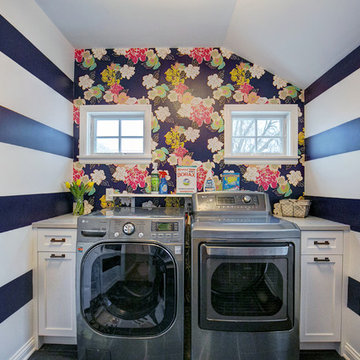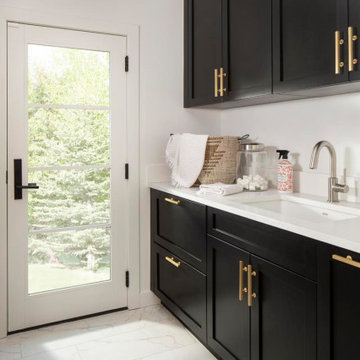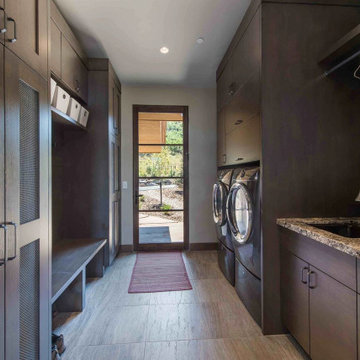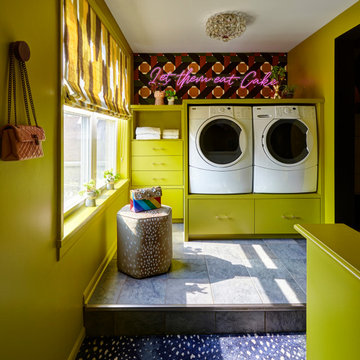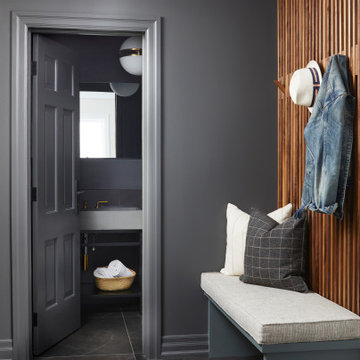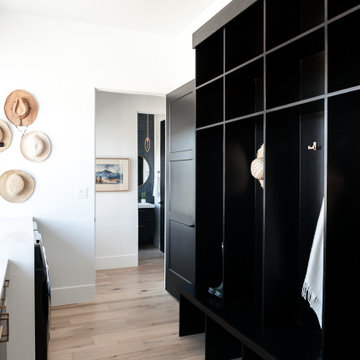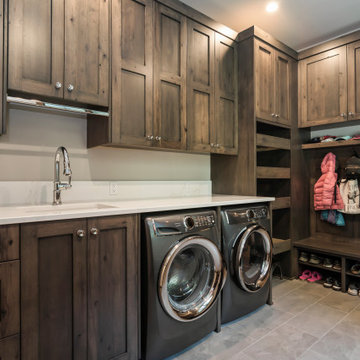Idées déco de buanderies noires
Trier par :
Budget
Trier par:Populaires du jour
181 - 200 sur 4 784 photos
1 sur 2
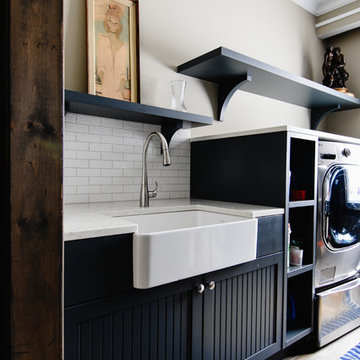
-WORKMAN CONSTRUCTION-
Inspiration pour une buanderie parallèle rustique dédiée et de taille moyenne avec un évier de ferme, un plan de travail en quartz modifié, un mur beige, un sol en bois brun, des machines côte à côte, un placard avec porte à panneau encastré, des portes de placard noires et un sol beige.
Inspiration pour une buanderie parallèle rustique dédiée et de taille moyenne avec un évier de ferme, un plan de travail en quartz modifié, un mur beige, un sol en bois brun, des machines côte à côte, un placard avec porte à panneau encastré, des portes de placard noires et un sol beige.
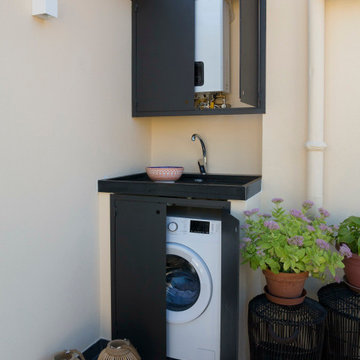
Lavatrice e caldaia nascosti da pannelli in ferro per creare camouflages.
Idées déco pour une buanderie.
Idées déco pour une buanderie.
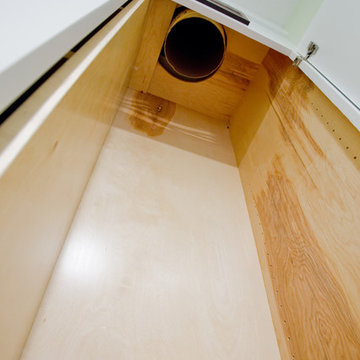
Custom Laundry Shoot to get dirty clothes from 2nd Floor to 1st Floor.
Cette image montre une buanderie parallèle traditionnelle multi-usage et de taille moyenne avec un placard à porte plane.
Cette image montre une buanderie parallèle traditionnelle multi-usage et de taille moyenne avec un placard à porte plane.
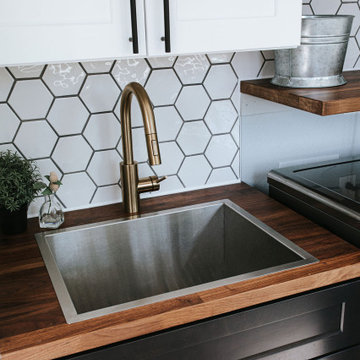
Inspiration pour une petite buanderie linéaire design dédiée avec un évier posé, un placard à porte shaker, des portes de placard blanches, un plan de travail en bois, une crédence blanche, une crédence en carrelage métro, un mur gris, un sol en carrelage de porcelaine, des machines côte à côte, un sol gris et un plan de travail marron.
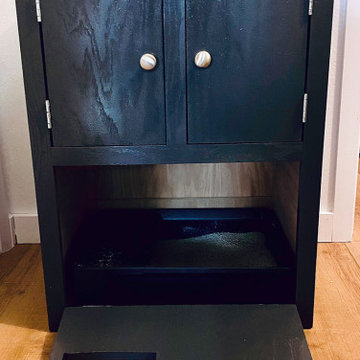
Cat Litter Box Cabinet
H:30" x L:22" x W:17 1/2"
Cette image montre une buanderie minimaliste avec un placard à porte plane.
Cette image montre une buanderie minimaliste avec un placard à porte plane.

The hardest working room in the house, this laundry includes a hidden laundry chute, hanging rail, wall mounted ironing station and a door leading to a drying deck.
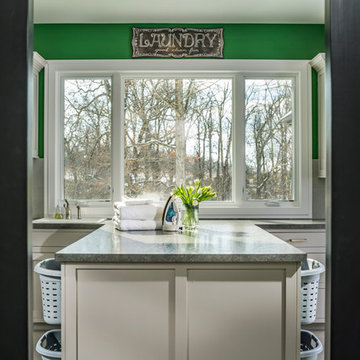
Cette image montre une très grande buanderie traditionnelle en U multi-usage avec un mur vert et des machines superposées.
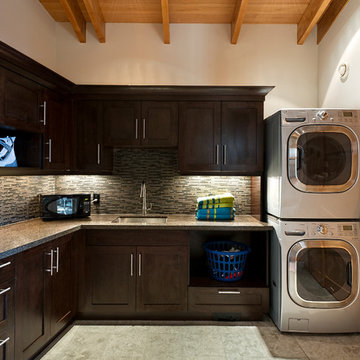
Inspiration pour une buanderie traditionnelle en bois foncé avec des machines superposées.
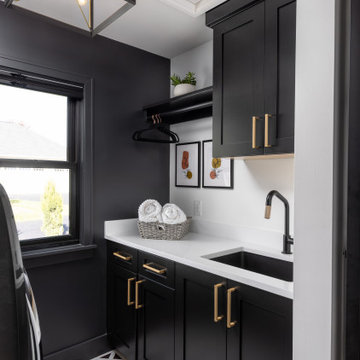
Our design vision was to create a home that was one of a kind, and fit each and every need of the client. We created an open floor plan on the first floor with 10 ft ceilings and expansive views out to the main floor balcony.
The first floor also features a primary suite, also referred to as “the apartment” where our homeowners have a primary bath, walk-in closet, coffee bar and laundry room.
The primary bedroom includes a vaulted ceiling with direct access to the outside deck and an accent trim wall. The primary bath features a large open shower with multiple showering options and separate water closet.
The second floor has unique elements for each of their children. As you walk up the stairs, there is a bonus room and study area for them. The second floor features a unique split level design, giving the bonus room a 10 ft ceiling.
As you continue down the hallway there are individual bedrooms, second floor laundry, and a bathroom that won’t slow anyone down while getting ready in the morning.

Laundry room has fun, funky painted cabinets to match the door on the other side of the house.
Idées déco pour une buanderie sud-ouest américain dédiée et de taille moyenne avec un placard avec porte à panneau surélevé, un mur beige, des machines côte à côte, un sol multicolore, des portes de placard bleues et un sol en carrelage de céramique.
Idées déco pour une buanderie sud-ouest américain dédiée et de taille moyenne avec un placard avec porte à panneau surélevé, un mur beige, des machines côte à côte, un sol multicolore, des portes de placard bleues et un sol en carrelage de céramique.

Inspiration pour une petite buanderie design en L multi-usage avec un évier posé, un placard à porte affleurante, des portes de placard blanches, un plan de travail en quartz modifié, un mur beige, un sol en carrelage de porcelaine, des machines superposées et un sol beige.
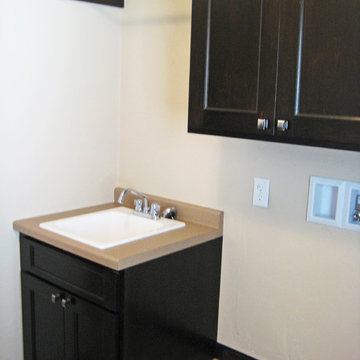
Cette photo montre une buanderie linéaire chic en bois foncé multi-usage et de taille moyenne avec un évier posé, un placard avec porte à panneau encastré, un plan de travail en quartz modifié, un mur beige et des machines côte à côte.

Clean and bright vinyl planks for a space where you can clear your mind and relax. Unique knots bring life and intrigue to this tranquil maple design. With the Modin Collection, we have raised the bar on luxury vinyl plank. The result is a new standard in resilient flooring. Modin offers true embossed in register texture, a low sheen level, a rigid SPC core, an industry-leading wear layer, and so much more.
Idées déco de buanderies noires
10
