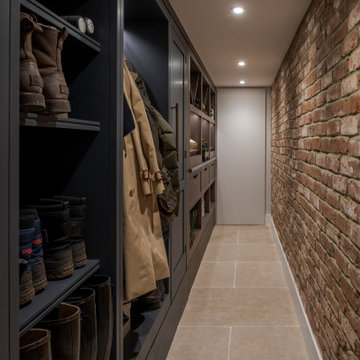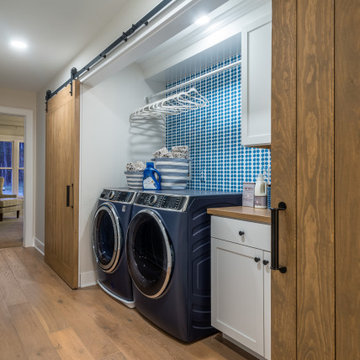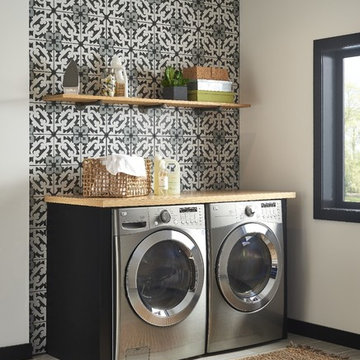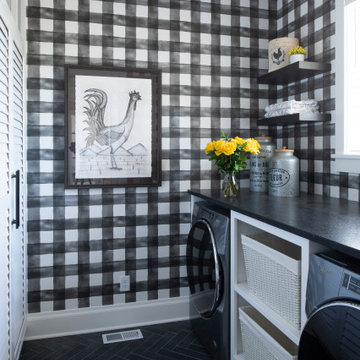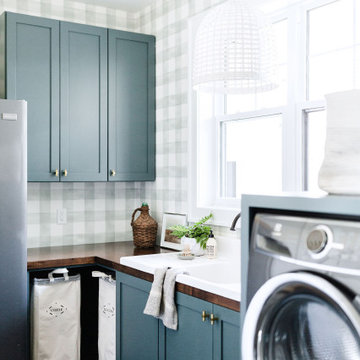Idées déco de buanderies noires
Trier par :
Budget
Trier par:Populaires du jour
121 - 140 sur 4 777 photos
1 sur 2

Delve into the vintage modern charm of our laundry room design from the Rocky Terrace project by Boxwood Avenue Interiors. Painted in a striking green hue, this space seamlessly combines vintage elements with contemporary functionality. A monochromatic color scheme, featuring Sherwin Williams' "Dried Thyme," bathes the room in a soothing, harmonious ambiance. Vintage-inspired plumbing fixtures and bridge faucets above a classic apron front sink add an intentional touch, while dark oil-rubbed bronze hardware complements timeless shaker cabinets. Beadboard backsplash and a peg rail break up the space beautifully, with a herringbone brick floor providing a classic twist. Carefully curated vintage decor pieces from the Mercantile and unexpected picture lights above artwork add sophistication, making this laundry room more than just utilitarian but a charming, functional space. Let it inspire your own design endeavors, whether a remodel, new build, or a design project that seeks the power of transformation

This prairie home tucked in the woods strikes a harmonious balance between modern efficiency and welcoming warmth.
The laundry space is designed for convenience and seamless organization by being cleverly concealed behind elegant doors. This practical design ensures that the laundry area remains tidy and out of sight when not in use.
---
Project designed by Minneapolis interior design studio LiLu Interiors. They serve the Minneapolis-St. Paul area, including Wayzata, Edina, and Rochester, and they travel to the far-flung destinations where their upscale clientele owns second homes.
For more about LiLu Interiors, see here: https://www.liluinteriors.com/
To learn more about this project, see here:
https://www.liluinteriors.com/portfolio-items/north-oaks-prairie-home-interior-design/
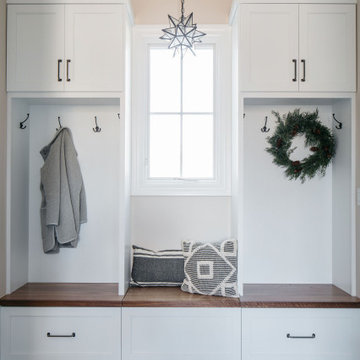
May your holidays be bright & your mudroom be tidy ??
Cette image montre une grande buanderie rustique multi-usage avec un placard à porte shaker, des portes de placard blanches, un mur beige et un sol gris.
Cette image montre une grande buanderie rustique multi-usage avec un placard à porte shaker, des portes de placard blanches, un mur beige et un sol gris.

Gorgeous coastal laundry room. The perfect blend of color and wood tones make for a calming ambiance. With lots of storage and built-in pedestals this laundry room fits every functional need.
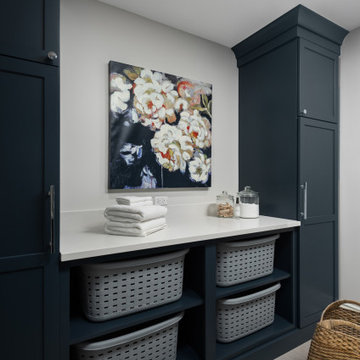
Idées déco pour une buanderie classique avec un mur gris, un sol gris et un plan de travail blanc.

Exemple d'une buanderie parallèle tendance dédiée et de taille moyenne avec un évier encastré, un placard à porte shaker, des portes de placard noires, un plan de travail en quartz modifié, un mur gris, un sol en carrelage de céramique, des machines côte à côte, un sol multicolore et un plan de travail blanc.
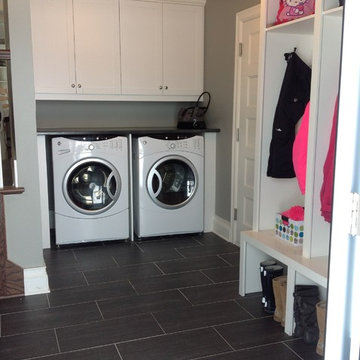
This mudroom entry has access from the side of the house, as well as from the garage, and also contains the laundry room, which is very practical for this family when the kids come in from swim lessons or from playing in the snow, the laundry is right there, so wet things can go right in the dryer!

Laundry Room with open shelving
Aménagement d'une petite buanderie linéaire moderne multi-usage avec un évier posé, un placard à porte shaker, des portes de placard blanches, un mur blanc, un sol en vinyl, des machines côte à côte et un sol noir.
Aménagement d'une petite buanderie linéaire moderne multi-usage avec un évier posé, un placard à porte shaker, des portes de placard blanches, un mur blanc, un sol en vinyl, des machines côte à côte et un sol noir.

Aménagement d'une buanderie parallèle moderne multi-usage et de taille moyenne avec un placard à porte plane, des portes de placard bleues, un plan de travail en bois, un mur gris, parquet clair, des machines côte à côte, un sol beige et un plan de travail marron.

Inspiration pour une buanderie rustique avec un évier de ferme, un placard avec porte à panneau encastré, des portes de placard blanches, un mur gris et plan de travail noir.

Inspiration pour une buanderie linéaire design en bois foncé avec un placard à porte plane, un mur multicolore, un sol gris et un plan de travail blanc.
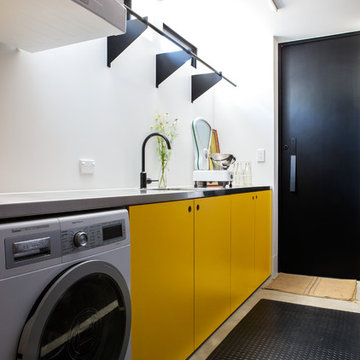
Emma-Jane Hetherington
Cette image montre une buanderie linéaire design dédiée avec un évier encastré, un placard à porte plane, des portes de placard jaunes, un mur blanc, sol en béton ciré, des machines superposées, un sol gris et un plan de travail gris.
Cette image montre une buanderie linéaire design dédiée avec un évier encastré, un placard à porte plane, des portes de placard jaunes, un mur blanc, sol en béton ciré, des machines superposées, un sol gris et un plan de travail gris.

Exemple d'une buanderie parallèle nature multi-usage avec un placard à porte shaker, des portes de placard blanches, un mur blanc, parquet peint, des machines côte à côte, un sol multicolore et un plan de travail beige.
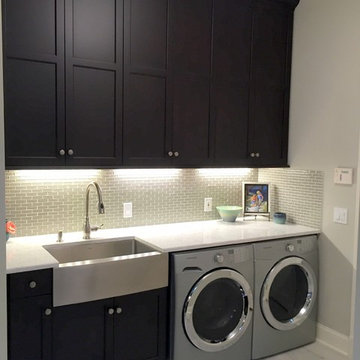
The new laundry boasts 54" high upper cabinets with crown molding and light rail. Stainless farmhouse apron front sink with Caesarstone London Gray Counters. The new laundry functions as a butler's pantry during dinner parties.

Photo: A Kitchen That Works LLC
Idées déco pour une buanderie parallèle contemporaine multi-usage et de taille moyenne avec un évier encastré, un placard à porte plane, des portes de placard grises, un plan de travail en surface solide, un mur gris, sol en béton ciré, des machines côte à côte, une crédence grise, un sol gris et un plan de travail gris.
Idées déco pour une buanderie parallèle contemporaine multi-usage et de taille moyenne avec un évier encastré, un placard à porte plane, des portes de placard grises, un plan de travail en surface solide, un mur gris, sol en béton ciré, des machines côte à côte, une crédence grise, un sol gris et un plan de travail gris.
Idées déco de buanderies noires
7
