Idées déco de buanderies
Trier par :
Budget
Trier par:Populaires du jour
201 - 220 sur 9 227 photos
1 sur 2

Diane Wagner
This client not only needed a new kitchen but they had no storage, no mudroom, and useless closet in the garage. We took over the closet made it part of the laundry room to recess the washer and dryer , add an indoor closet and allow space for a mudroom and extra storage. The kitchen was gutted and we added a large center island, custom cabinets, and eat in area . We added a slider with a transom so the table could be round. The Family room we added a sectional and added a ship lap wall. We lowered the mantle and added left over granite from kitchen for the surround. Both Island the wood mantle are painted the same gray tone.

Rob Karosis
Réalisation d'une buanderie champêtre multi-usage et de taille moyenne avec un placard à porte plane, des portes de placard blanches, plan de travail en marbre, un mur beige, un sol en carrelage de céramique et un évier posé.
Réalisation d'une buanderie champêtre multi-usage et de taille moyenne avec un placard à porte plane, des portes de placard blanches, plan de travail en marbre, un mur beige, un sol en carrelage de céramique et un évier posé.

Photography by Andrea Rugg
Cette photo montre une grande buanderie tendance en bois clair et U dédiée avec un évier posé, un placard à porte plane, un plan de travail en surface solide, un mur beige, un sol en travertin, des machines côte à côte, un sol gris et un plan de travail gris.
Cette photo montre une grande buanderie tendance en bois clair et U dédiée avec un évier posé, un placard à porte plane, un plan de travail en surface solide, un mur beige, un sol en travertin, des machines côte à côte, un sol gris et un plan de travail gris.

Aménagement d'une buanderie linéaire contemporaine multi-usage et de taille moyenne avec un placard à porte plane, des portes de placard grises, un plan de travail en quartz modifié, un plan de travail blanc, un évier 1 bac, une crédence grise, une crédence en carreau de porcelaine, un mur beige, un sol en carrelage de porcelaine, des machines dissimulées, un sol gris, un plafond en papier peint et du papier peint.
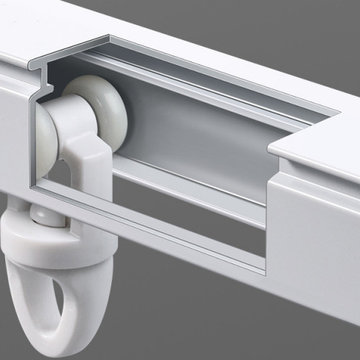
CHR4220 Ivory Extendable Ceiling Wall Mounted Curtain Tracks. This is extendable curtain track, there are 3 sizes for you to choose, 0.85m~1.5m, 1.0m~1.8m and 1.15m~2.1m. CHR4220 extending curtain track has a sturdy design allowing it to accomodate the heaviest of curtains. Featuring easy glide roller gliders for a smooth operation. These tracks are perfect for hanging Pleated and Wave Style curtains. The track can be used for two curtains centre opening or one big curtain side opening. No more worrying about measurements.

A new second floor laundry room meets all of the requirements for a busy family.
Exemple d'une buanderie linéaire chic multi-usage et de taille moyenne avec un évier encastré, un placard avec porte à panneau encastré, des portes de placard blanches, un plan de travail en quartz modifié, une crédence blanche, une crédence en quartz modifié, un mur blanc, un sol en carrelage de porcelaine, des machines côte à côte, un sol marron et un plan de travail blanc.
Exemple d'une buanderie linéaire chic multi-usage et de taille moyenne avec un évier encastré, un placard avec porte à panneau encastré, des portes de placard blanches, un plan de travail en quartz modifié, une crédence blanche, une crédence en quartz modifié, un mur blanc, un sol en carrelage de porcelaine, des machines côte à côte, un sol marron et un plan de travail blanc.

Laundry Renovation, Modern Laundry Renovation, Drying Bar, Open Shelving Laundry, Perth Laundry Renovations, Modern Laundry Renovations For Smaller Homes, Small Laundry Renovations Perth
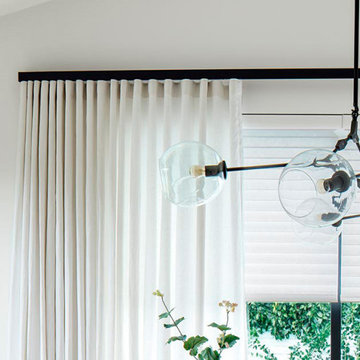
Metal end caps, plastic rollers/gliders, there are four colors for you to choose, they will go with any curtains. This is a hidden style curtain track, you can't see the brackets on the front if you choose Ceiling mounts. You will like it.

Before we started this dream laundry room was a draughty lean-to with all sorts of heating and plumbing on show. Now all of that is stylishly housed but still easily accessible and surrounded by storage.
Contemporary, charcoal wood grain and knurled brass handles give these shaker doors a cool, modern edge.

Aménagement d'une petite buanderie linéaire classique avec un placard avec porte à panneau encastré, des portes de placard blanches, un plan de travail en stratifié, un mur gris, parquet clair, des machines côte à côte et un plan de travail beige.

Idée de décoration pour une buanderie tradition dédiée et de taille moyenne avec un évier encastré, un placard à porte shaker, des portes de placard grises, un plan de travail en quartz modifié, une crédence blanche, une crédence en céramique, un mur blanc, un sol en carrelage de céramique, des machines superposées et un sol gris.

Timber benchtops warm up the otherwise clean white laundry. The long bench and overhead storage cupboards make a practical working space.
Interior design by C.Jong
Photography by Pixel Poetry
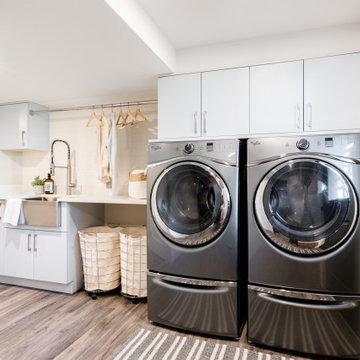
Inspiration pour une buanderie linéaire traditionnelle dédiée et de taille moyenne avec un évier de ferme, un placard à porte plane, des portes de placard bleues, un plan de travail en quartz modifié, un mur blanc, un sol en vinyl, des machines côte à côte, un sol gris et un plan de travail blanc.
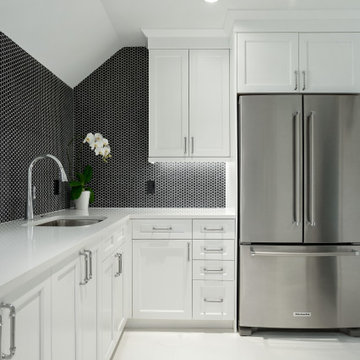
Before this laundry room was transformed it felt tired with peeling wallpaper and faded oak hardwood floors. We moved the ref and sink locations to get a more functional layout and increase folding counter space next to the washer and dryer. We also added a drip-dry hanging rod for clothes and a nook for brooms and mop storage. The cabinetry is Kitchen Craft, Lexington maple door style, in an Artic White painted finish with a 3 cm Cambria Whitehall quartz on the countertops. The laundry floor has The Tile Shop Metropolis White 12” hex. On the entire window wall, we installed Interceramic Restoration black 1” porcelain hex mosaic tile. For the sink, we installed a Blanco One medium single bowl undermount stainless steel sink paired with the Blanco Napa single pull-down faucet in chrome.
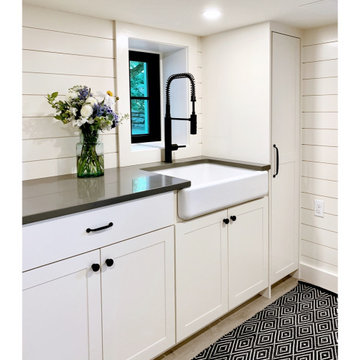
You would never know that this light and airy laundry room is in the basement of a historic house. With the right proportions on custom cabinetry Fritz Carpentry & Contracting was able to make this tight space feel open while maintaining functionality. Overlay, shaker cabinets handcrafted by Fritz Carpentry & Contracting are complimented by custom shiplap and a floating walnut wall shelf.
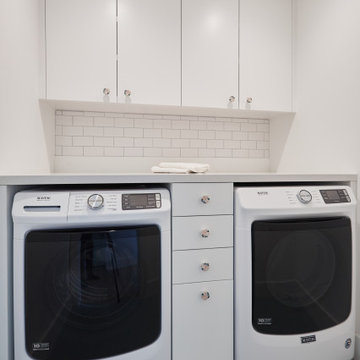
Bright and Simple Laundry Room, remodeled for a more organized space. Simple white subway backsplash is neutral, so we added color to the floor with these fun penny tiles. Great storage and added counter tops space for folding and organizing.
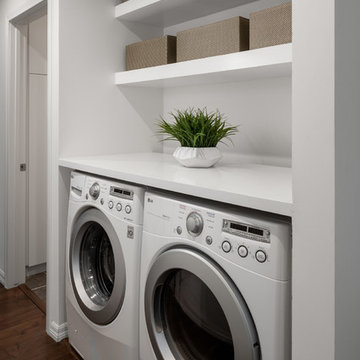
Aménagement d'une buanderie contemporaine avec un placard, un plan de travail en quartz modifié, un mur blanc, des machines côte à côte, un plan de travail blanc, des portes de placard blanches et un sol en bois brun.
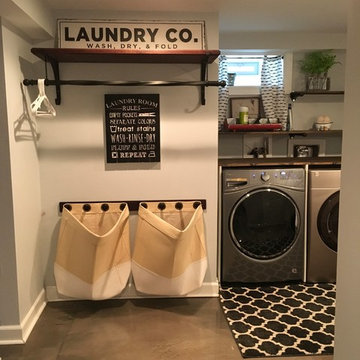
Réalisation d'une buanderie champêtre dédiée et de taille moyenne avec un évier encastré, un plan de travail en bois, un mur gris, sol en béton ciré, des machines côte à côte et un sol gris.
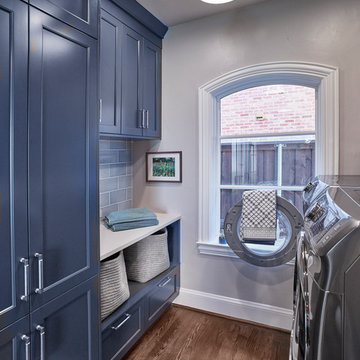
We designed a laundry room with personality that won't look outdated in ten years. Navy blue cabinets and the blue ceramic tile backsplash helps set the tone.
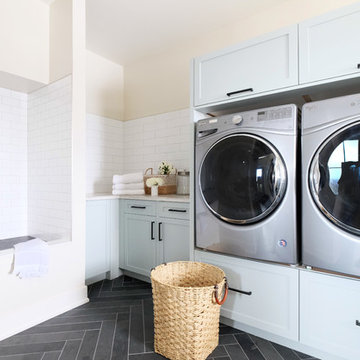
This beautiful, modern farm style custom home was elevated into a sophisticated design with layers of warm whites, panelled walls, t&g ceilings and natural granite stone.
It's built on top of an escarpment designed with large windows that has a spectacular view from every angle.
There are so many custom details that make this home so special. From the custom front entry mahogany door, white oak sliding doors, antiqued pocket doors, herringbone slate floors, a dog shower, to the specially designed room to store their firewood for their 20-foot high custom stone fireplace.
Other added bonus features include the four-season room with a cathedral wood panelled ceiling, large windows on every side to take in the breaking views, and a 1600 sqft fully finished detached heated garage.
Idées déco de buanderies
11