Idées déco de bureaux avec un plafond en bois
Trier par :
Budget
Trier par:Populaires du jour
61 - 80 sur 680 photos
1 sur 2
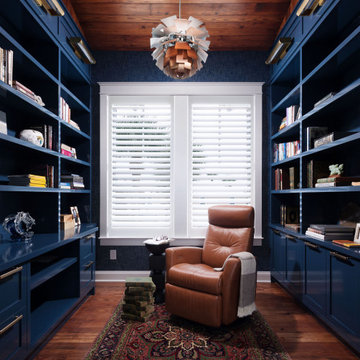
Idées déco pour un bureau moderne avec une bibliothèque ou un coin lecture et un plafond en bois.

We transformed this barely used Sunroom into a fully functional home office because ...well, Covid. We opted for a dark and dramatic wall and ceiling color, BM Black Beauty, after learning about the homeowners love for all things equestrian. This moody color envelopes the space and we added texture with wood elements and brushed brass accents to shine against the black backdrop.
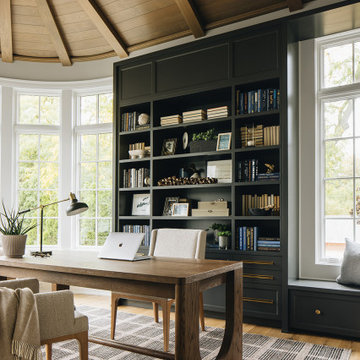
Idée de décoration pour un bureau tradition avec un mur blanc, un sol en bois brun, un bureau indépendant, un sol marron, poutres apparentes, un plafond voûté et un plafond en bois.

Projet de Tiny House sur les toits de Paris, avec 17m² pour 4 !
Cette photo montre un petit bureau asiatique en bois de type studio avec sol en béton ciré, un bureau intégré, un sol blanc et un plafond en bois.
Cette photo montre un petit bureau asiatique en bois de type studio avec sol en béton ciré, un bureau intégré, un sol blanc et un plafond en bois.

写真: 八杉 和興
Inspiration pour un petit bureau nordique avec un mur blanc, parquet clair, aucune cheminée, un bureau intégré et un plafond en bois.
Inspiration pour un petit bureau nordique avec un mur blanc, parquet clair, aucune cheminée, un bureau intégré et un plafond en bois.

Photos by Tina Witherspoon.
Cette image montre un bureau vintage de taille moyenne avec un mur blanc, un sol en bois brun et un plafond en bois.
Cette image montre un bureau vintage de taille moyenne avec un mur blanc, un sol en bois brun et un plafond en bois.

Designed to maximize function with minimal impact, the studio serves up adaptable square footage in a wrapping almost healthy enough to eat.
The open interior space organically transitions from personal to communal with the guidance of an angled roof plane. Beneath the tallest elevation, a sunny workspace awaits creative endeavors. The high ceiling provides room for big ideas in a small space, while a cluster of windows offers a glimpse of the structure’s soaring eave. Solid walls hugging the workspace add both privacy and anchors for wall-mounted storage. Towards the studio’s southern end, the ceiling plane slopes downward into a more intimate gathering space with playfully angled lines.
The building is as sustainable as it is versatile. Its all-wood construction includes interior paneling sourced locally from the Wood Mill of Maine. Lengths of eastern white pine span up to 16 feet to reach from floor to ceiling, creating visual warmth from a material that doubles as a natural insulator. Non-toxic wood fiber insulation, made from sawdust and wax, partners with triple-glazed windows to further insulate against extreme weather. During the winter, the interior temperature is able to reach 70 degrees without any heat on.
As it neared completion, the studio became a family project with Jesse, Betsy, and their kids working together to add the finishing touches. “Our whole life is a bit of an architectural experiment”, says Jesse, “but this has become an incredibly useful space.”
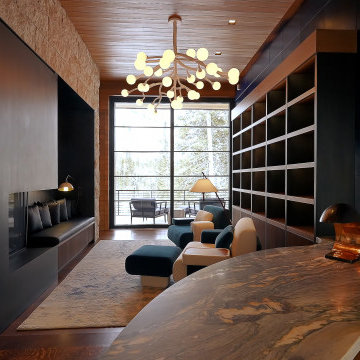
Even this cozy office den gets a view with access to the balcony for breaks between work or reading.
Custom windows, doors, and hardware designed and furnished by Thermally Broken Steel USA.
Other sources:
Custom wall panels: Newell Design Studios.
Chandelier: Bourgeois Boheme Atelier.
Chairs: Charles Kalpakian.
Lamp: Christopher Kreiling via Blackman Cruz.
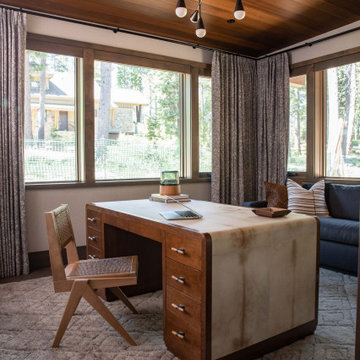
Aménagement d'un bureau montagne avec un mur blanc, parquet foncé, un bureau indépendant, un sol marron et un plafond en bois.
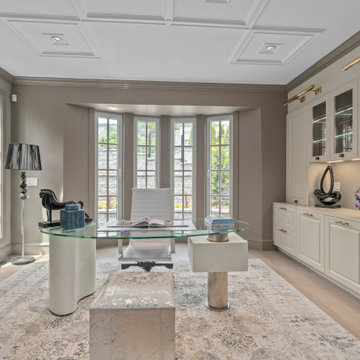
Cette image montre un grand bureau traditionnel avec une bibliothèque ou un coin lecture, un mur beige, parquet clair, une cheminée standard, un manteau de cheminée en béton, un bureau indépendant, un sol beige et un plafond en bois.
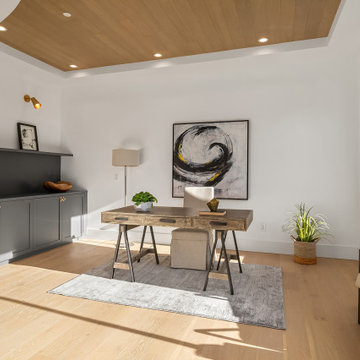
Réalisation d'un grand bureau design avec un mur blanc, parquet clair, un bureau indépendant et un plafond en bois.
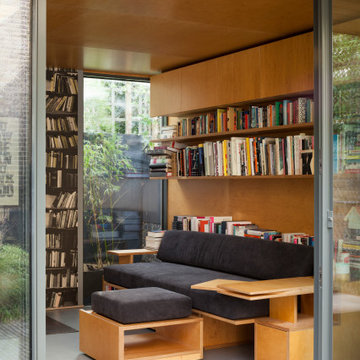
Ripplevale Grove is our monochrome and contemporary renovation and extension of a lovely little Georgian house in central Islington.
We worked with Paris-based design architects Lia Kiladis and Christine Ilex Beinemeier to delver a clean, timeless and modern design that maximises space in a small house, converting a tiny attic into a third bedroom and still finding space for two home offices - one of which is in a plywood clad garden studio.
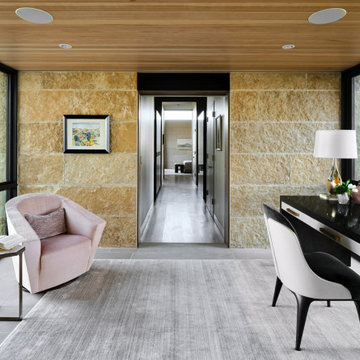
Cette photo montre un petit bureau tendance avec un sol en calcaire, un bureau indépendant, un plafond en bois, un mur marron et un sol gris.
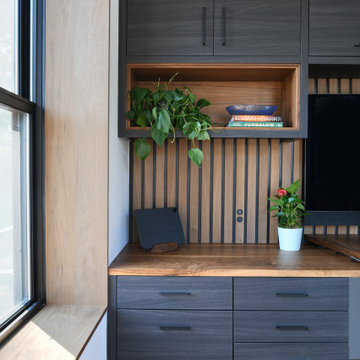
This modern custom home is a beautiful blend of thoughtful design and comfortable living. No detail was left untouched during the design and build process. Taking inspiration from the Pacific Northwest, this home in the Washington D.C suburbs features a black exterior with warm natural woods. The home combines natural elements with modern architecture and features clean lines, open floor plans with a focus on functional living.
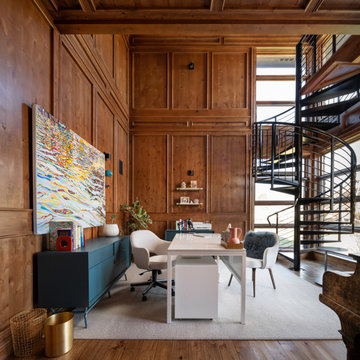
Idées déco pour un bureau moderne en bois avec un sol en bois brun, un bureau indépendant et un plafond en bois.

A study nook and a reading nook make the most f a black wall in the compact living area
Exemple d'un bureau tendance de taille moyenne avec un mur bleu, parquet clair, un bureau intégré, un sol beige et un plafond en bois.
Exemple d'un bureau tendance de taille moyenne avec un mur bleu, parquet clair, un bureau intégré, un sol beige et un plafond en bois.
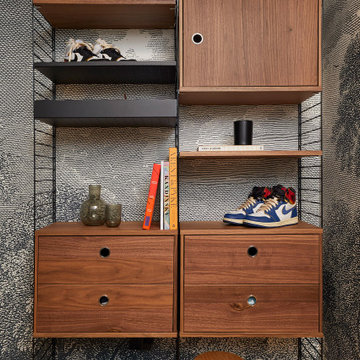
This 1960s home was in original condition and badly in need of some functional and cosmetic updates. We opened up the great room into an open concept space, converted the half bathroom downstairs into a full bath, and updated finishes all throughout with finishes that felt period-appropriate and reflective of the owner's Asian heritage.
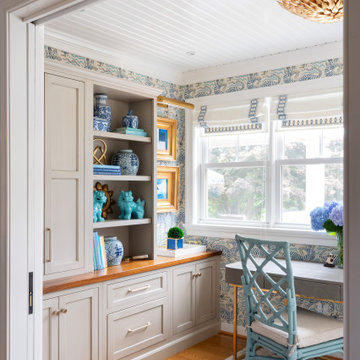
Aménagement d'un bureau avec du papier peint et un plafond en bois.
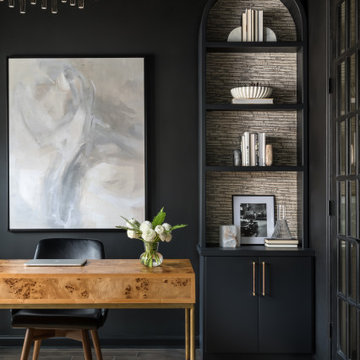
Cette image montre un bureau minimaliste de taille moyenne avec un mur noir, parquet foncé, aucune cheminée, un bureau intégré, un sol noir, un plafond en bois et du papier peint.
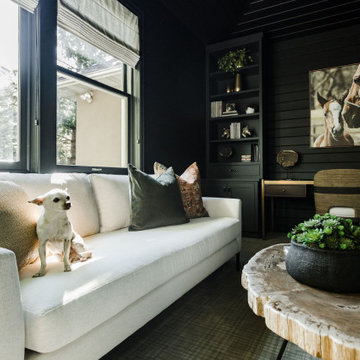
We transformed this barely used Sunroom into a fully functional home office because ...well, Covid. We opted for a dark and dramatic wall and ceiling color, BM Black Beauty, after learning about the homeowners love for all things equestrian. This moody color envelopes the space and we added texture with wood elements and brushed brass accents to shine against the black backdrop.
Idées déco de bureaux avec un plafond en bois
4