Idées déco de bureaux avec un sol en bois brun
Trier par :
Budget
Trier par:Populaires du jour
241 - 260 sur 22 695 photos
1 sur 2
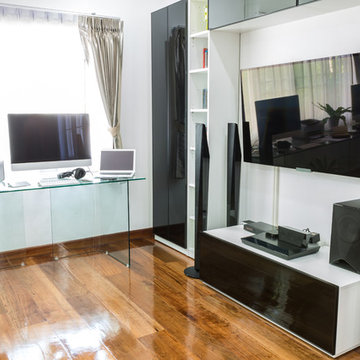
Cette image montre un bureau design avec un mur blanc, un sol en bois brun et un bureau indépendant.
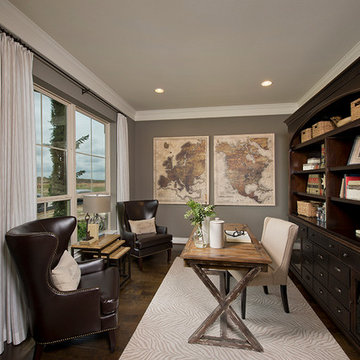
Réalisation d'un bureau tradition avec un mur gris, un sol en bois brun, aucune cheminée et un bureau indépendant.
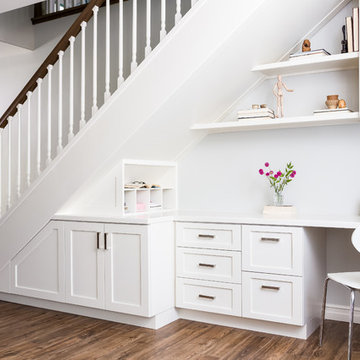
The space under a staircase often goes to waste. Turn that empty void (or dark storage cave) into a useful workspace by building out the area with a desk and some customized storage. Construct a perfectly functional office with built-in cabinetry and convenient open shelving to store bills and household paperwork. Save space and stay organized all under one staircase.
Elegant home office in San Diego with a built-in desk. — Houzz
Sand Kasl Imaging
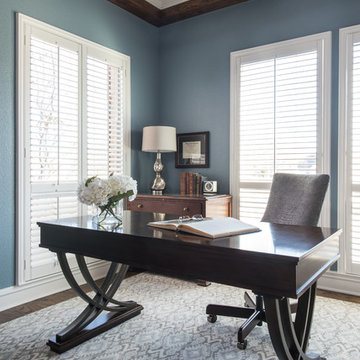
Michael Hunter Photography
Aménagement d'un bureau classique de taille moyenne avec un mur bleu, un bureau indépendant, un sol en bois brun et un sol marron.
Aménagement d'un bureau classique de taille moyenne avec un mur bleu, un bureau indépendant, un sol en bois brun et un sol marron.
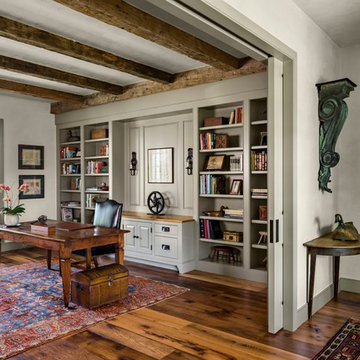
The Study's ceiling is defined by antique timbers. The flooring throughout is reclaimed antique oak.
Robert Benson Photography
Aménagement d'un très grand bureau campagne avec un mur blanc, un sol en bois brun et un bureau indépendant.
Aménagement d'un très grand bureau campagne avec un mur blanc, un sol en bois brun et un bureau indépendant.
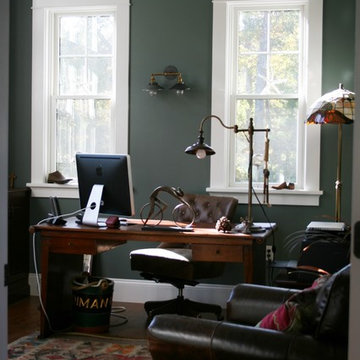
Cette photo montre un petit bureau chic avec un mur vert, un sol en bois brun, un bureau indépendant et aucune cheminée.
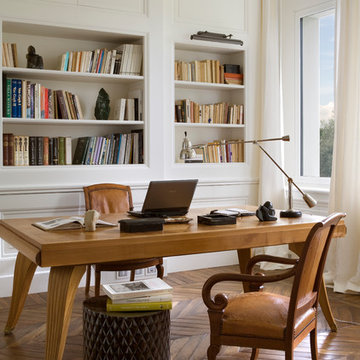
Cette photo montre un bureau chic avec un mur blanc, un sol en bois brun et un bureau indépendant.
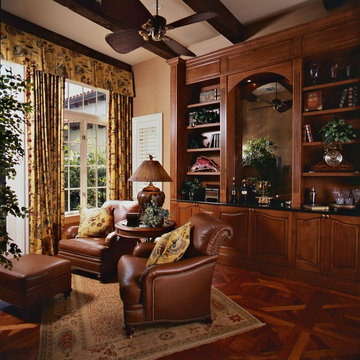
Exemple d'un bureau chic de taille moyenne avec une bibliothèque ou un coin lecture, un mur beige, un sol en bois brun et un sol marron.

The leather lounge chairs provide a comfortable reading spot next to the fire.
Robert Benson Photography
Cette image montre un grand bureau rustique avec un mur gris, un sol en bois brun, une cheminée standard, un manteau de cheminée en pierre et un bureau indépendant.
Cette image montre un grand bureau rustique avec un mur gris, un sol en bois brun, une cheminée standard, un manteau de cheminée en pierre et un bureau indépendant.

Builder: J. Peterson Homes
Interior Designer: Francesca Owens
Photographers: Ashley Avila Photography, Bill Hebert, & FulView
Capped by a picturesque double chimney and distinguished by its distinctive roof lines and patterned brick, stone and siding, Rookwood draws inspiration from Tudor and Shingle styles, two of the world’s most enduring architectural forms. Popular from about 1890 through 1940, Tudor is characterized by steeply pitched roofs, massive chimneys, tall narrow casement windows and decorative half-timbering. Shingle’s hallmarks include shingled walls, an asymmetrical façade, intersecting cross gables and extensive porches. A masterpiece of wood and stone, there is nothing ordinary about Rookwood, which combines the best of both worlds.
Once inside the foyer, the 3,500-square foot main level opens with a 27-foot central living room with natural fireplace. Nearby is a large kitchen featuring an extended island, hearth room and butler’s pantry with an adjacent formal dining space near the front of the house. Also featured is a sun room and spacious study, both perfect for relaxing, as well as two nearby garages that add up to almost 1,500 square foot of space. A large master suite with bath and walk-in closet which dominates the 2,700-square foot second level which also includes three additional family bedrooms, a convenient laundry and a flexible 580-square-foot bonus space. Downstairs, the lower level boasts approximately 1,000 more square feet of finished space, including a recreation room, guest suite and additional storage.
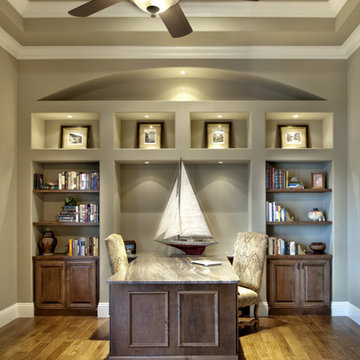
M.E. Parker Photography
Idée de décoration pour un bureau tradition avec un sol en bois brun et un bureau intégré.
Idée de décoration pour un bureau tradition avec un sol en bois brun et un bureau intégré.
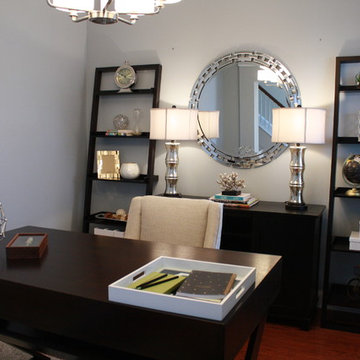
Our client asked us to turn this spare bedroom into a functional, sophisticated study. We wanted to incorporate our client's existing furniture, so we focused on finding the rest of the furnishings in a deep, espresso-colored wood. Once we had the larger pieces all set and ready to go, we worked in the new artwork, window treatments, accessories, and decor - which all beautifully contrasted against the darker wood and added some major character!
Home located in Atlanta, Georgia. Designed by interior design firm, VRA Interiors, who serve the entire Atlanta metropolitan area including Buckhead, Dunwoody, Sandy Springs, Cobb County, and North Fulton County.
For more about VRA Interior Design, click here: https://www.vrainteriors.com/
To learn more about this project, click here: https://www.vrainteriors.com/portfolio/piedmont-drive/
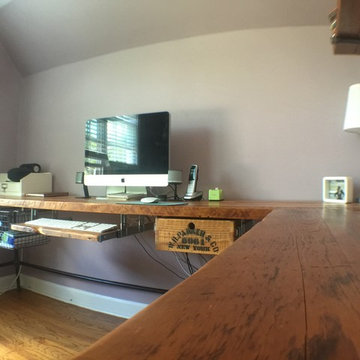
Urban Wood Goods desk with accessories
Inspiration pour un bureau urbain de taille moyenne avec un mur beige, un sol en bois brun et un bureau indépendant.
Inspiration pour un bureau urbain de taille moyenne avec un mur beige, un sol en bois brun et un bureau indépendant.

Architect: Sharratt Design & Company,
Photography: Jim Kruger, LandMark Photography,
Landscape & Retaining Walls: Yardscapes, Inc.
Inspiration pour un grand bureau atelier traditionnel avec un mur beige, un sol en bois brun, aucune cheminée, un bureau indépendant et un sol marron.
Inspiration pour un grand bureau atelier traditionnel avec un mur beige, un sol en bois brun, aucune cheminée, un bureau indépendant et un sol marron.
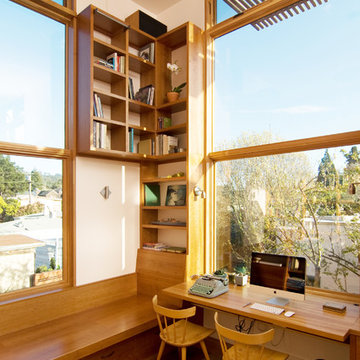
Shawn-Paul Luchin Photography
Cette image montre un bureau design de taille moyenne avec un mur blanc, un sol en bois brun, un bureau intégré et aucune cheminée.
Cette image montre un bureau design de taille moyenne avec un mur blanc, un sol en bois brun, un bureau intégré et aucune cheminée.
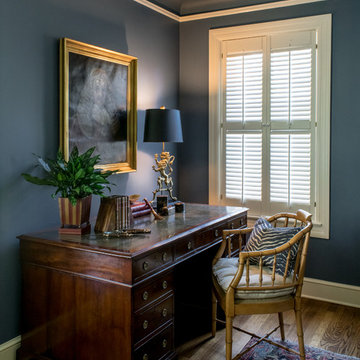
Jennifer Siu-Rivera Photography
Aménagement d'un petit bureau classique avec un mur bleu, un sol en bois brun et un bureau indépendant.
Aménagement d'un petit bureau classique avec un mur bleu, un sol en bois brun et un bureau indépendant.
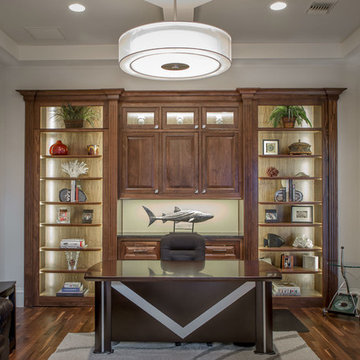
Page // Agency
Cette image montre un bureau traditionnel avec un mur blanc, un sol en bois brun, aucune cheminée et un bureau indépendant.
Cette image montre un bureau traditionnel avec un mur blanc, un sol en bois brun, aucune cheminée et un bureau indépendant.
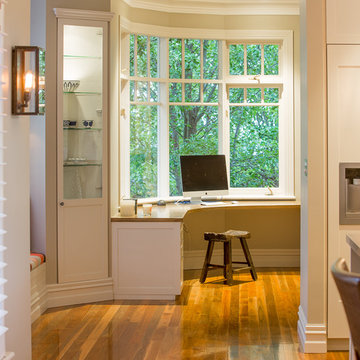
Brett Holmberg
Cette photo montre un bureau chic de taille moyenne avec un bureau intégré, un mur beige et un sol en bois brun.
Cette photo montre un bureau chic de taille moyenne avec un bureau intégré, un mur beige et un sol en bois brun.
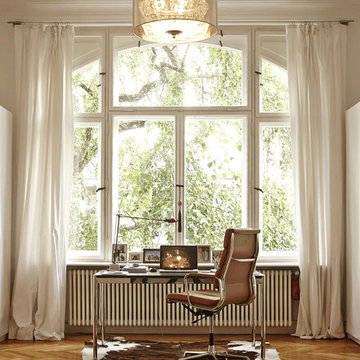
Cette photo montre un grand bureau tendance avec un bureau indépendant, un mur blanc, aucune cheminée et un sol en bois brun.
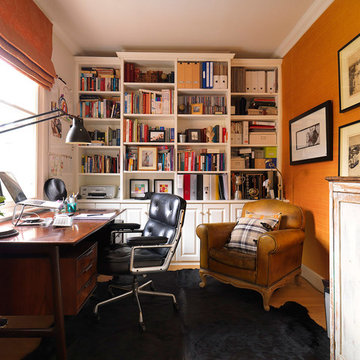
Exemple d'un petit bureau chic avec un mur orange, aucune cheminée, un bureau indépendant et un sol en bois brun.
Idées déco de bureaux avec un sol en bois brun
13