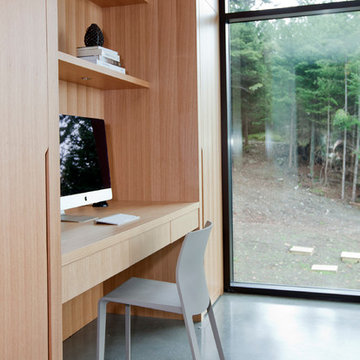Idées déco de bureaux
Trier par :
Budget
Trier par:Populaires du jour
41 - 60 sur 7 556 photos
1 sur 2
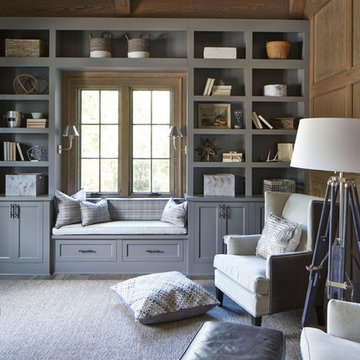
Lauren Rubinstein
Exemple d'un grand bureau chic avec un mur gris, aucune cheminée, un bureau indépendant et moquette.
Exemple d'un grand bureau chic avec un mur gris, aucune cheminée, un bureau indépendant et moquette.
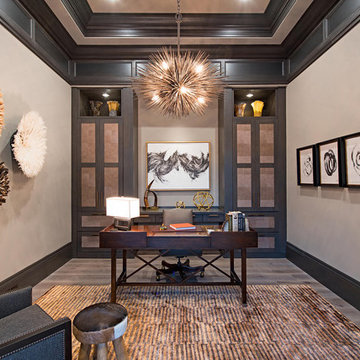
Cette photo montre un très grand bureau chic avec un mur gris, un sol en bois brun et un bureau indépendant.

The library of the Family Farmhouse Estate. Art Deco inspired brass light fixtures and hand painted tiles. Ceiling coffers are covered in #LeeJofa grass cloth. Bird floral is also by Lee Jofa.
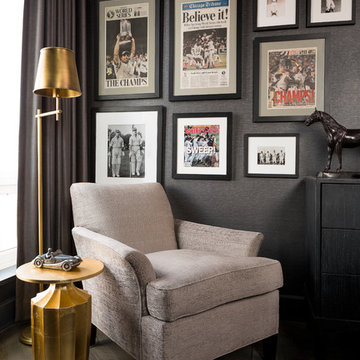
JACOB HAND PHOTOGRAPHY
Cette image montre un bureau minimaliste de taille moyenne.
Cette image montre un bureau minimaliste de taille moyenne.

Builder: J. Peterson Homes
Interior Designer: Francesca Owens
Photographers: Ashley Avila Photography, Bill Hebert, & FulView
Capped by a picturesque double chimney and distinguished by its distinctive roof lines and patterned brick, stone and siding, Rookwood draws inspiration from Tudor and Shingle styles, two of the world’s most enduring architectural forms. Popular from about 1890 through 1940, Tudor is characterized by steeply pitched roofs, massive chimneys, tall narrow casement windows and decorative half-timbering. Shingle’s hallmarks include shingled walls, an asymmetrical façade, intersecting cross gables and extensive porches. A masterpiece of wood and stone, there is nothing ordinary about Rookwood, which combines the best of both worlds.
Once inside the foyer, the 3,500-square foot main level opens with a 27-foot central living room with natural fireplace. Nearby is a large kitchen featuring an extended island, hearth room and butler’s pantry with an adjacent formal dining space near the front of the house. Also featured is a sun room and spacious study, both perfect for relaxing, as well as two nearby garages that add up to almost 1,500 square foot of space. A large master suite with bath and walk-in closet which dominates the 2,700-square foot second level which also includes three additional family bedrooms, a convenient laundry and a flexible 580-square-foot bonus space. Downstairs, the lower level boasts approximately 1,000 more square feet of finished space, including a recreation room, guest suite and additional storage.

Architect: Sharratt Design & Company,
Photography: Jim Kruger, LandMark Photography,
Landscape & Retaining Walls: Yardscapes, Inc.
Inspiration pour un grand bureau atelier traditionnel avec un mur beige, un sol en bois brun, aucune cheminée, un bureau indépendant et un sol marron.
Inspiration pour un grand bureau atelier traditionnel avec un mur beige, un sol en bois brun, aucune cheminée, un bureau indépendant et un sol marron.
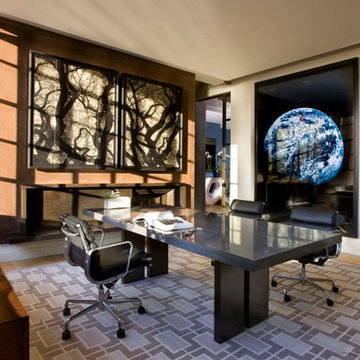
Aménagement d'un grand bureau contemporain avec un mur beige, parquet clair, aucune cheminée et un bureau indépendant.
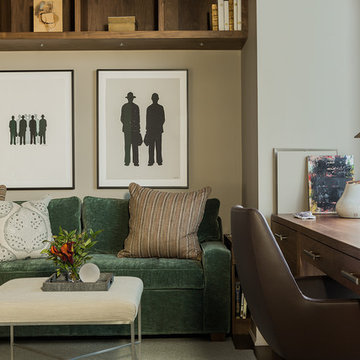
Photography by Michael J. Lee
Idées déco pour un bureau classique de taille moyenne avec un mur beige, parquet foncé et un bureau intégré.
Idées déco pour un bureau classique de taille moyenne avec un mur beige, parquet foncé et un bureau intégré.

7" Engineered Walnut, slightly rustic with clear satin coat
4" canned recessed lighting
En suite wet bar
#buildboswell
Cette photo montre un grand bureau tendance avec un mur blanc, un sol en bois brun, aucune cheminée, un bureau indépendant et un sol marron.
Cette photo montre un grand bureau tendance avec un mur blanc, un sol en bois brun, aucune cheminée, un bureau indépendant et un sol marron.

Designer: David Phoenix Interior Design
Cette image montre un petit bureau design avec un mur marron, moquette, aucune cheminée et un bureau intégré.
Cette image montre un petit bureau design avec un mur marron, moquette, aucune cheminée et un bureau intégré.
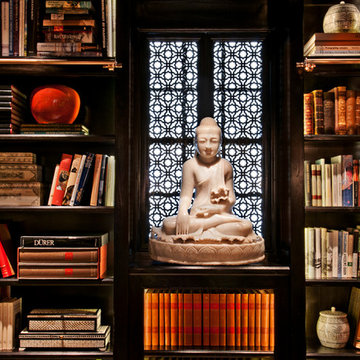
Black painted shelves created a dramatic library for rare books. Rose gold sconces and chandelier add elegance. Wallpaper in a Moorish design accents the ceiling. Black shelves and white furniture make the room striking and luxurious.
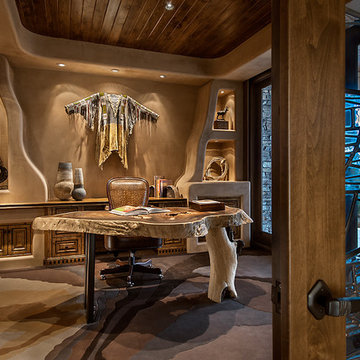
Marc Boisclair
carpet by Decorative Carpet,
built-in cabinets by Wood Expressions
Project designed by Susie Hersker’s Scottsdale interior design firm Design Directives. Design Directives is active in Phoenix, Paradise Valley, Cave Creek, Carefree, Sedona, and beyond.
For more about Design Directives, click here: https://susanherskerasid.com/

Advisement + Design - Construction advisement, custom millwork & custom furniture design, interior design & art curation by Chango & Co.
Idées déco pour un bureau classique de taille moyenne avec un mur gris, moquette, aucune cheminée, un bureau intégré, un sol gris, un plafond en lambris de bois et du lambris de bois.
Idées déco pour un bureau classique de taille moyenne avec un mur gris, moquette, aucune cheminée, un bureau intégré, un sol gris, un plafond en lambris de bois et du lambris de bois.

This modern custom home is a beautiful blend of thoughtful design and comfortable living. No detail was left untouched during the design and build process. Taking inspiration from the Pacific Northwest, this home in the Washington D.C suburbs features a black exterior with warm natural woods. The home combines natural elements with modern architecture and features clean lines, open floor plans with a focus on functional living.

Designed to embrace an extensive and unique art collection including sculpture, paintings, tapestry, and cultural antiquities, this modernist home located in north Scottsdale’s Estancia is the quintessential gallery home for the spectacular collection within. The primary roof form, “the wing” as the owner enjoys referring to it, opens the home vertically to a view of adjacent Pinnacle peak and changes the aperture to horizontal for the opposing view to the golf course. Deep overhangs and fenestration recesses give the home protection from the elements and provide supporting shade and shadow for what proves to be a desert sculpture. The restrained palette allows the architecture to express itself while permitting each object in the home to make its own place. The home, while certainly modern, expresses both elegance and warmth in its material selections including canterra stone, chopped sandstone, copper, and stucco.
Project Details | Lot 245 Estancia, Scottsdale AZ
Architect: C.P. Drewett, Drewett Works, Scottsdale, AZ
Interiors: Luis Ortega, Luis Ortega Interiors, Hollywood, CA
Publications: luxe. interiors + design. November 2011.
Featured on the world wide web: luxe.daily
Photos by Grey Crawford
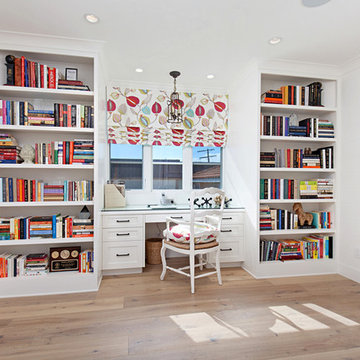
Idée de décoration pour un grand bureau tradition avec une bibliothèque ou un coin lecture, un mur blanc, un sol en bois brun et un bureau intégré.
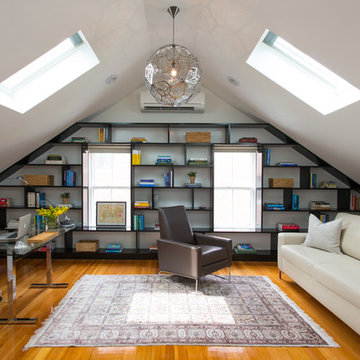
In the third floor library we had custom built bookcases constructed with a strong geometric pattern. The shelves were finished in a high gloss black to make them stand out against the white walls.
Photo: Eric Roth
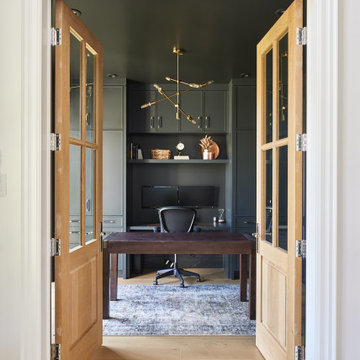
New Age Design
Idée de décoration pour un grand bureau tradition avec parquet clair, un mur noir, un bureau indépendant et du lambris.
Idée de décoration pour un grand bureau tradition avec parquet clair, un mur noir, un bureau indépendant et du lambris.
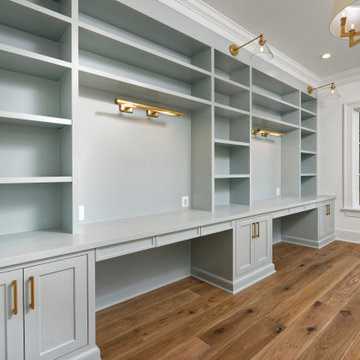
A return to vintage European Design. These beautiful classic and refined floors are crafted out of French White Oak, a premier hardwood species that has been used for everything from flooring to shipbuilding over the centuries due to its stability.
Idées déco de bureaux
3
