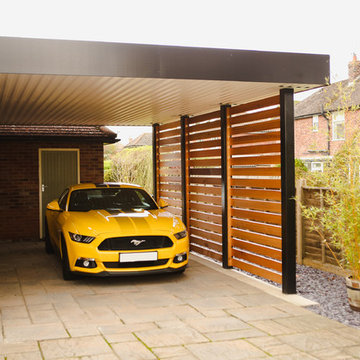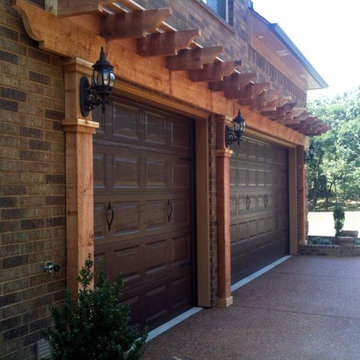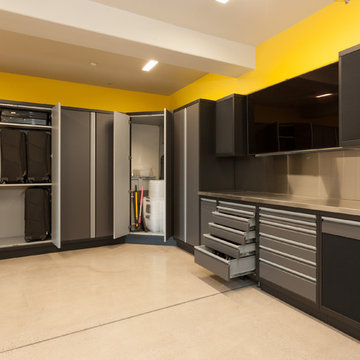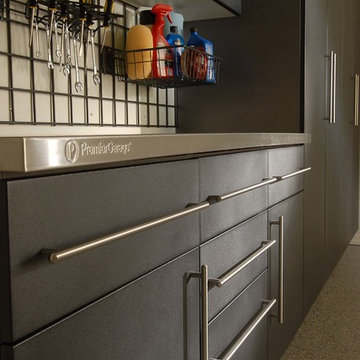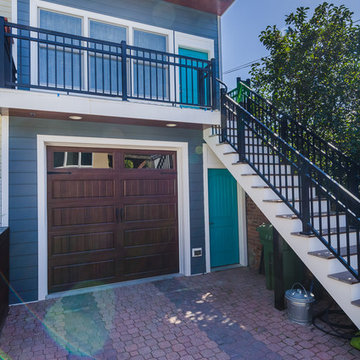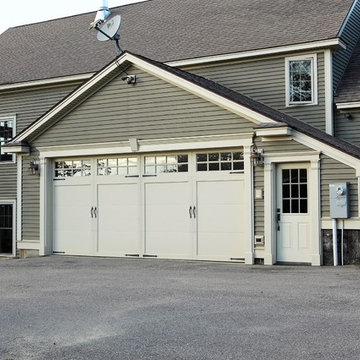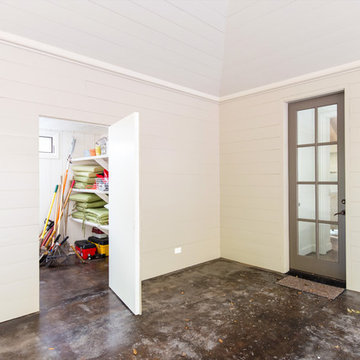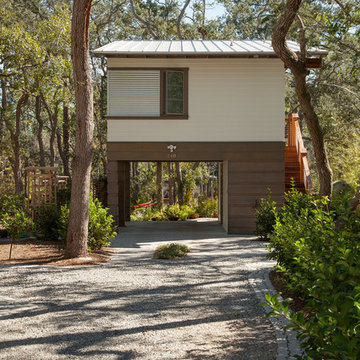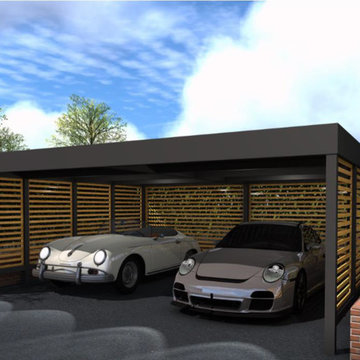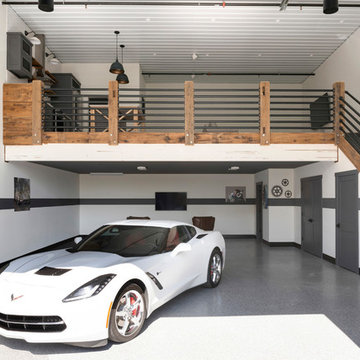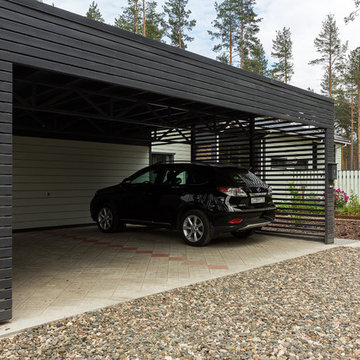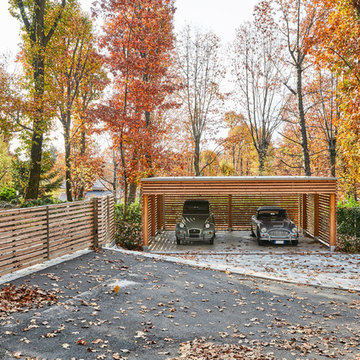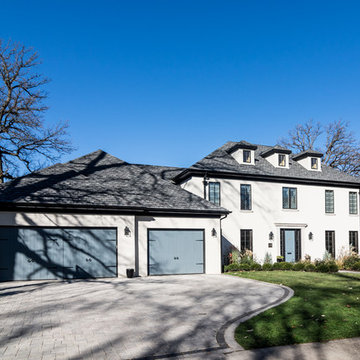Idées déco de carports
Trier par :
Budget
Trier par:Populaires du jour
1 - 20 sur 3 844 photos
1 sur 3
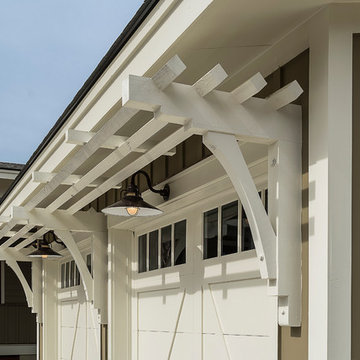
The detail on the roof overhang and garage doors make this a lovely part of the home, rather than something hidden away in the back. The architectural details are stunning. Urban barn look bronze lighting highlights the doors and keeps you safe.
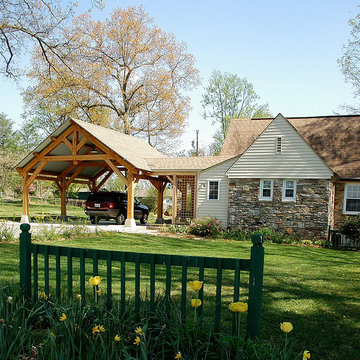
A very handsome porte-cochere addition to this beautiful home. This addition also includes a breezeway to the house.
Inspiration pour un garage attenant craftsman de taille moyenne.
Inspiration pour un garage attenant craftsman de taille moyenne.
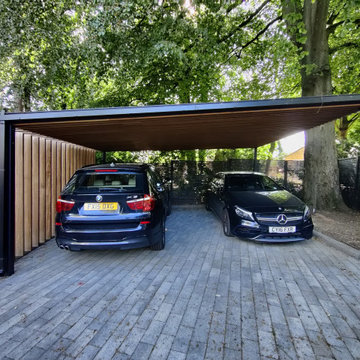
This project includes a bespoke double carport structure designed to our client's specification and fabricated prior to installation.
This twisting flat roof carport was manufactured from mild steel and iroko timber which features within a vertical privacy screen and battened soffit. We also included IP rated LED lighting and motion sensors for ease of parking at night time.
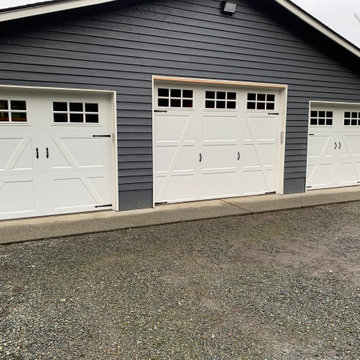
2-9'x8'
1-12'x9'
Northwest Door Therma Classic Barn Style
Cette image montre un grand garage séparé.
Cette image montre un grand garage séparé.
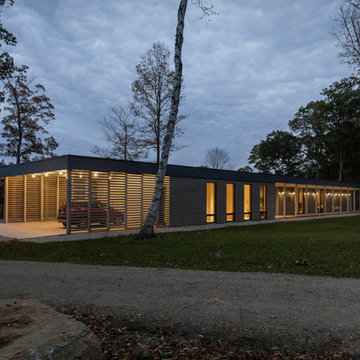
Grander Views is a refreshing change of pace for a New York City couple. Bird’s-eye views of Connecticut’s meadows and valleys connect the home with its grand scenery. Stretching across this linear, single-story house are cedar siding and full-height windows and doors. Wooden posts break up the interior and assemble its grid-like form: with the carport and guest quarters on one side, and the primary residence on the other, the arrangement exposes the charming outdoors and pool on the south side. A central foyer and the sheltering private forest peacefully nestle the home away from the hustle and bustle of the big city.
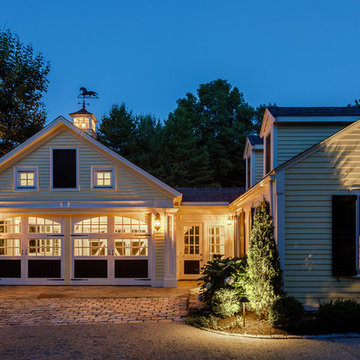
High end renovation, Colonial home, operable shutters, Dutch Doors
Raj Das Photography
Idée de décoration pour un grand garage attenant tradition.
Idée de décoration pour un grand garage attenant tradition.
Idées déco de carports
1

