Idées déco de chambres avec sol en stratifié
Trier par :
Budget
Trier par:Populaires du jour
1 - 20 sur 9 764 photos
1 sur 3
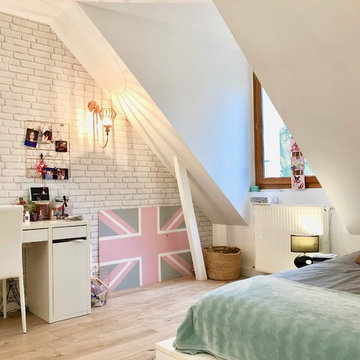
Grande chambre d'adolescente avec un grand dressing.
Cette photo montre une chambre tendance de taille moyenne avec un mur blanc, sol en stratifié et du papier peint.
Cette photo montre une chambre tendance de taille moyenne avec un mur blanc, sol en stratifié et du papier peint.
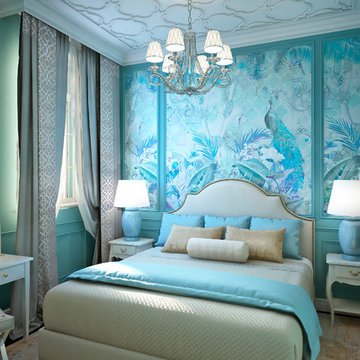
Cette photo montre une petite chambre parentale chic avec un mur bleu, sol en stratifié et un sol marron.
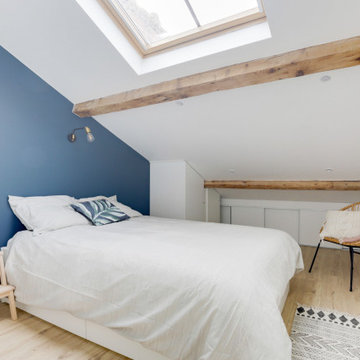
Pour ce projet la conception à été totale, les combles de cet immeuble des années 60 n'avaient jamais été habités. Nous avons pu y implanter deux spacieux appartements de type 2 en y optimisant l'agencement des pièces mansardés.
Tout le potentiel et le charme de cet espace à été révélé grâce aux poutres de la charpente, laissées apparentes après avoir été soigneusement rénovées.
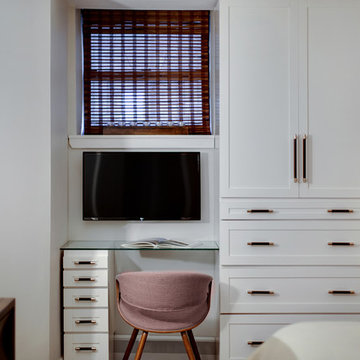
The custom built-in was essential to creating extra storage and function. The tall cabinet includes hanging and drawer storage while the small desk with the floating glass top is functional, but visually weightless.
Photo: Virtual 360 NY
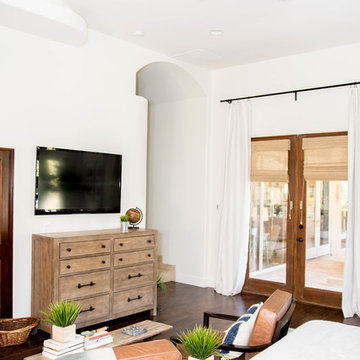
This serene Master Suite had a full face lift with new flooring, new paint and all new furnishings. This room was $20,000 to put together.
Cette photo montre une chambre parentale éclectique de taille moyenne avec un mur blanc, sol en stratifié et un sol marron.
Cette photo montre une chambre parentale éclectique de taille moyenne avec un mur blanc, sol en stratifié et un sol marron.

An attic bedroom renovation in a contemporary Scandi style using bespoke oak cabinetry with black metal detailing. Includes a new walk in wardrobe, bespoke dressing table and new bed and armchair. Simple white walls, voile curtains, textured cushions, throws and rugs soften the look. Modern lighting creates a relaxing atmosphere by night, while the voile curtains filter & enhance the daylight.
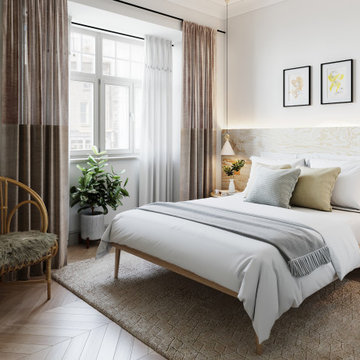
The Client wanted to create a calm and serene retreat atmosphere in the hotel rooms, making them feel brighter, and spacious, with a Japandi-style feel to the room.
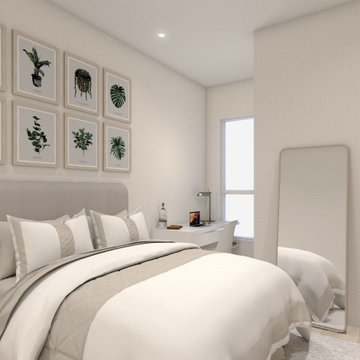
Exemple d'une petite chambre d'amis tendance avec un mur blanc, sol en stratifié, un sol beige, un plafond à caissons et du papier peint.
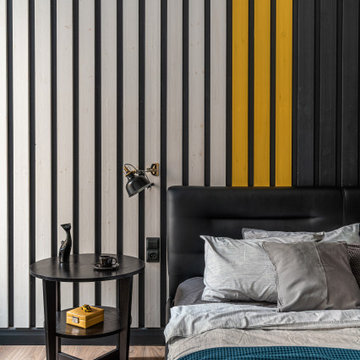
Современный дизайн интерьера спальни, контрастные цвета, скандинавский стиль. Белые и желтые панели на черном.
Cette photo montre une chambre grise et noire scandinave de taille moyenne avec un mur blanc, sol en stratifié, un sol beige, poutres apparentes et du lambris.
Cette photo montre une chambre grise et noire scandinave de taille moyenne avec un mur blanc, sol en stratifié, un sol beige, poutres apparentes et du lambris.
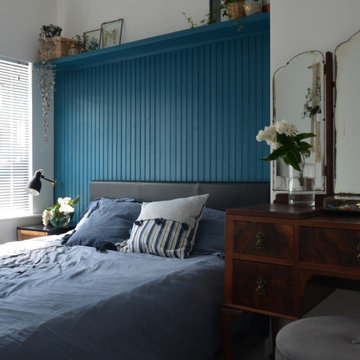
Cette image montre une petite chambre parentale bohème avec un mur bleu, sol en stratifié, aucune cheminée, un sol blanc et du lambris.
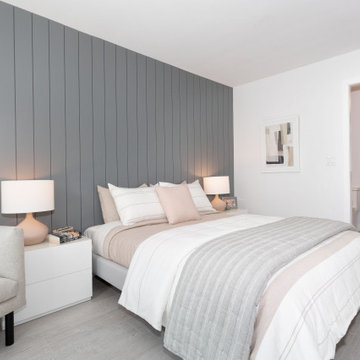
Cette image montre une chambre d'amis grise et rose nordique de taille moyenne avec un mur bleu, sol en stratifié, un sol gris et du lambris de bois.
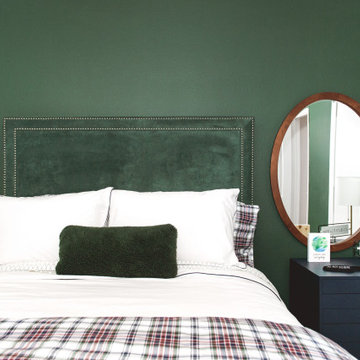
Our client's guests will be green with envy that they don't have this room in their home! Inspired by an existing landscape painting, this room screams outdoors. The custom made bed adds texture to the green walls. This room also doubles as an office space. Wouldn't you want to work in this room?
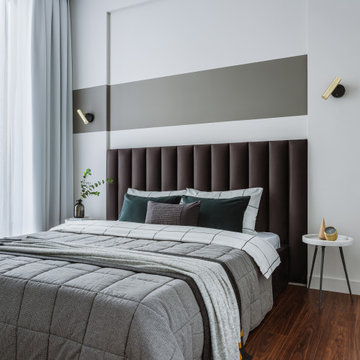
Cette photo montre une chambre parentale grise et blanche tendance de taille moyenne avec un mur gris, sol en stratifié et un sol marron.
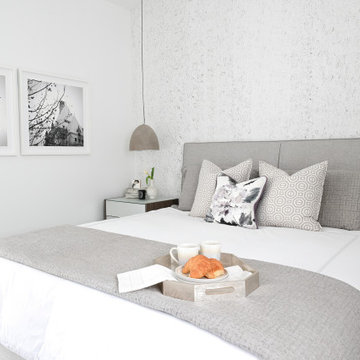
This 1990's home, located in North Vancouver's Lynn Valley neighbourhood, had high ceilings and a great open plan layout but the decor was straight out of the 90's complete with sponge painted walls in dark earth tones. The owners, a young professional couple, enlisted our help to take it from dated and dreary to modern and bright. We started by removing details like chair rails and crown mouldings, that did not suit the modern architectural lines of the home. We replaced the heavily worn wood floors with a new high end, light coloured, wood-look laminate that will withstand the wear and tear from their two energetic golden retrievers. Since the main living space is completely open plan it was important that we work with simple consistent finishes for a clean modern look. The all white kitchen features flat doors with minimal hardware and a solid surface marble-look countertop and backsplash. We modernized all of the lighting and updated the bathrooms and master bedroom as well. The only departure from our clean modern scheme is found in the dressing room where the client was looking for a more dressed up feminine feel but we kept a thread of grey consistent even in this more vivid colour scheme. This transformation, featuring the clients' gorgeous original artwork and new custom designed furnishings is admittedly one of our favourite projects to date!
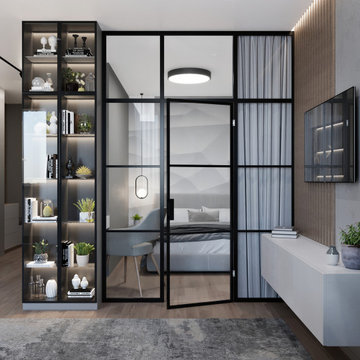
Réalisation d'une petite chambre parentale urbaine avec un mur gris, sol en stratifié et un sol beige.
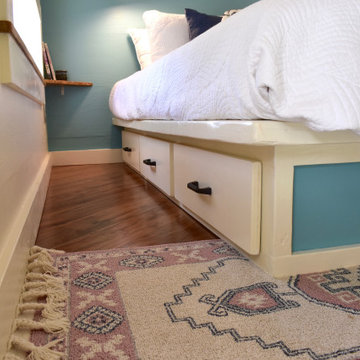
Sleeping loft with a custom queen bedframe in Kingston aqua and cottage white.
Sleeping loft with a custom queen bedframe in Kingston Aqua. This bedroom has built-in storage under the bed with six drawers. A custom storage staircase leads up to this calming sleeping area that is decorated with coastal blue and beige colors.
This tropical modern coastal Tiny Home is built on a trailer and is 8x24x14 feet. The blue exterior paint color is called cabana blue. The large circular window is quite the statement focal point for this how adding a ton of curb appeal. The round window is actually two round half-moon windows stuck together to form a circle. There is an indoor bar between the two windows to make the space more interactive and useful- important in a tiny home. There is also another interactive pass-through bar window on the deck leading to the kitchen making it essentially a wet bar. This window is mirrored with a second on the other side of the kitchen and the are actually repurposed french doors turned sideways. Even the front door is glass allowing for the maximum amount of light to brighten up this tiny home and make it feel spacious and open. This tiny home features a unique architectural design with curved ceiling beams and roofing, high vaulted ceilings, a tiled in shower with a skylight that points out over the tongue of the trailer saving space in the bathroom, and of course, the large bump-out circle window and awning window that provides dining spaces.
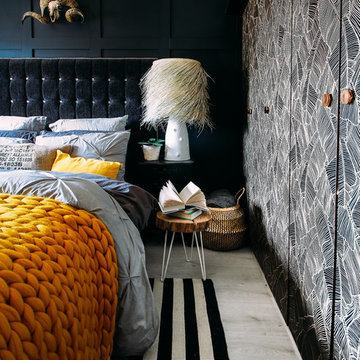
photo patirobins
Inspiration pour une petite chambre parentale bohème avec un mur noir, sol en stratifié, aucune cheminée et un sol gris.
Inspiration pour une petite chambre parentale bohème avec un mur noir, sol en stratifié, aucune cheminée et un sol gris.
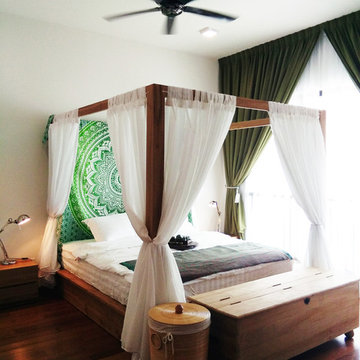
Master Bedroom with 4 Poster Bed Frame in Modern Eclectic Design
Inspiration pour une chambre parentale ethnique de taille moyenne avec un mur blanc, sol en stratifié et un sol marron.
Inspiration pour une chambre parentale ethnique de taille moyenne avec un mur blanc, sol en stratifié et un sol marron.
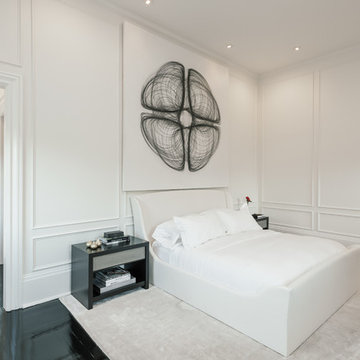
Exemple d'une grande chambre parentale tendance avec un mur blanc, sol en stratifié, aucune cheminée et un sol noir.
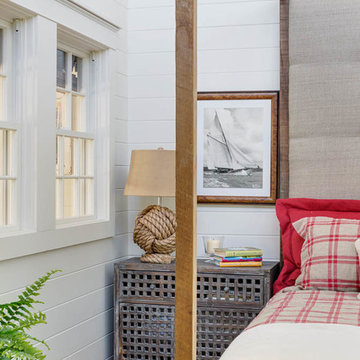
This quaint beach cottage is nestled on the coastal shores of Martha's Vineyard.
Cette image montre une chambre parentale marine de taille moyenne avec un mur blanc, sol en stratifié et aucune cheminée.
Cette image montre une chambre parentale marine de taille moyenne avec un mur blanc, sol en stratifié et aucune cheminée.
Idées déco de chambres avec sol en stratifié
1