Idées déco de chambres avec un sol en carrelage de porcelaine
Trier par :
Budget
Trier par:Populaires du jour
1 - 20 sur 7 517 photos
1 sur 2
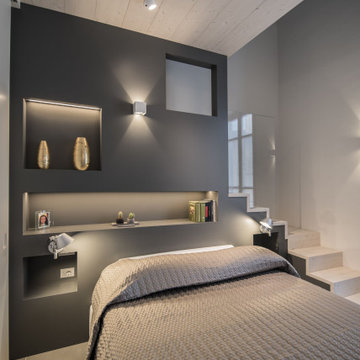
un soppalco ricavato interamente in legno con sotto la camera e sopra una salotto per la lettura ed il relax. La struttura portante, diventa comodino, libreria ed infine quinta scenografica, grazie le strip led, inserite dentro le varie nicchie.

Réalisation d'une grande chambre parentale minimaliste avec un mur beige, un sol en carrelage de porcelaine, une cheminée ribbon et un manteau de cheminée en béton.
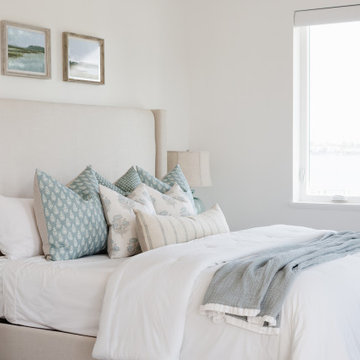
Inspiration pour une grande chambre parentale marine avec un mur blanc, un sol en carrelage de porcelaine, un sol beige, un plafond en bois et différents habillages de murs.

The lovely primary bedroom feels modern, yet cozy. The custom octagon wall panels create a sophisticated atmosphere, while the chandelier and modern bedding add a punch of personality to the space. The lush landscape draws the eye to the expansive windows overlooking the backyard. The homeowner's favorite shade of aubergine adds depth to the mostly white space.

Wallpaper: York 63356 Lounge Leather
Paint: Egret White Sw 7570,
Cove Lighting Paint: Network Gray Sw 7073
Photographer: Steve Chenn
Idées déco pour une grande chambre parentale contemporaine avec un sol en carrelage de porcelaine, un mur beige, aucune cheminée et un sol beige.
Idées déco pour une grande chambre parentale contemporaine avec un sol en carrelage de porcelaine, un mur beige, aucune cheminée et un sol beige.
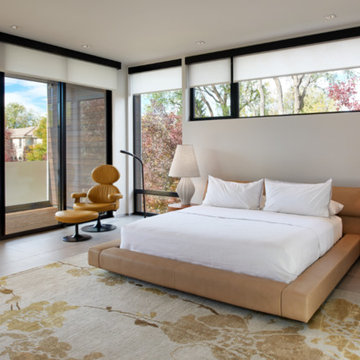
Idée de décoration pour une grande chambre parentale design avec un mur blanc, aucune cheminée, un sol en carrelage de porcelaine et un sol gris.
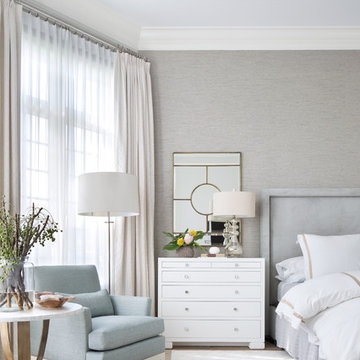
Master Bedroom design by Krista Watterworth
Photo by Jessica Glynn
Exemple d'une grande chambre parentale chic avec un mur gris, un sol en carrelage de porcelaine et aucune cheminée.
Exemple d'une grande chambre parentale chic avec un mur gris, un sol en carrelage de porcelaine et aucune cheminée.
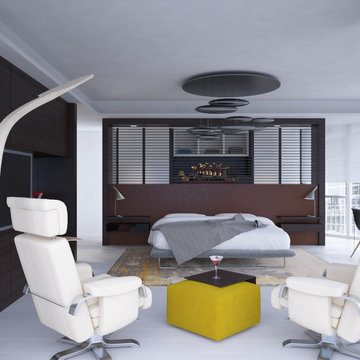
Exemple d'une grande chambre parentale tendance avec un sol en carrelage de porcelaine et un sol beige.
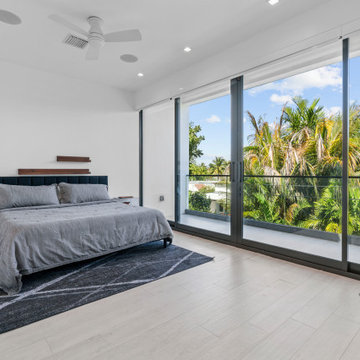
Primary suite bedroom with oversized large balcony and sliding doors. Balcony overlooking the pool.
Aménagement d'une chambre parentale moderne de taille moyenne avec un mur blanc, un sol en carrelage de porcelaine et un sol marron.
Aménagement d'une chambre parentale moderne de taille moyenne avec un mur blanc, un sol en carrelage de porcelaine et un sol marron.
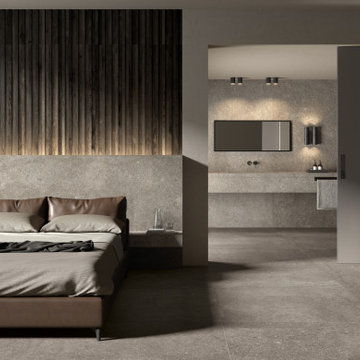
Bedroom tiles with stone look.
Collections: Les Bois | Le Reverse - Elegance Taupe
Exemple d'une chambre parentale tendance avec un mur beige, un sol en carrelage de porcelaine, un sol beige et du lambris.
Exemple d'une chambre parentale tendance avec un mur beige, un sol en carrelage de porcelaine, un sol beige et du lambris.
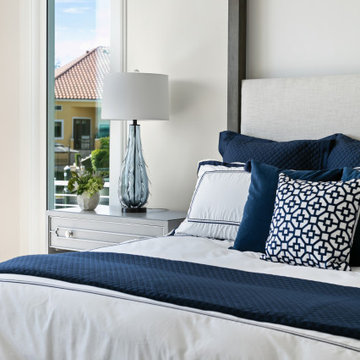
Réalisation d'une grande chambre parentale marine avec un mur blanc, un sol en carrelage de porcelaine et un sol marron.
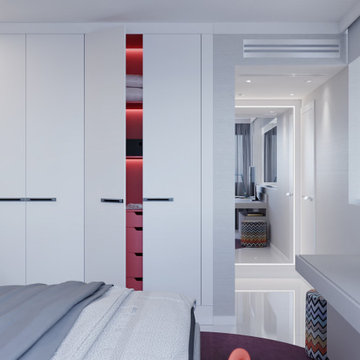
I am proud to present New, Stylish, Practical, and just Awesome ) design for your new kid's room. Ta -da...
The space in this room is minimal, and it's tough to have two beds there and have a useful and pretty design. This design was built on the idea to have a bed that transforms from king to two tweens and back with ease.
I do think most of the time better to keep it as a single bed and, when needed, slide bed over and have two beds. The single bed will give you more space and air in the room.
You will have easy access to the closet and a much more comfortable bed to sleep on it.
On the left side, we are going to build costume wardrobe style closet
On the right side is a column. We install some exposed shelving to bring this architectural element to proportions with the room.
Behind the bed, we use accent wallpaper. This particular mural wallpaper looks like fabric has those waves that will softener this room. Also, it brings that three-dimension effect that makes the room look larger without using mirrors.
Led lighting over that wall will make shadows look alive. There are some Miami vibes it this picture. Without dominating overall room design, these art graphics are producing luxury filing of living in a tropical paradise. ( Miami Style)
On the front is console/table cabinetry. In this combination, it is in line with bed design and the overall geometrical proportions of the room. It is a multi-function. It will be used as a console for a TV/play station and a small table for computer activities.
In the end wall in the hallway is a costume made a mirror with Led lights. Girls need mirrors )
Our concept is timeless. We design this room to be the best for any age. We look into the future ) Your girl will grow very fast. And you do not have to change a thing in this room. This room will be comfortable and stylish for the next 20 years. I do guarantee that )
Your daughter will love it!
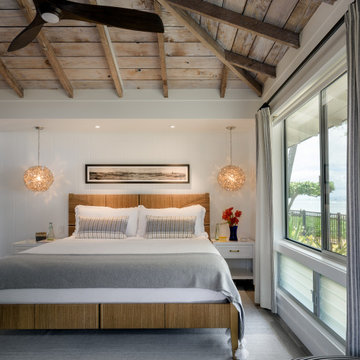
Cette image montre une chambre parentale marine de taille moyenne avec un mur blanc, un sol en carrelage de porcelaine, un sol gris, poutres apparentes et du lambris de bois.
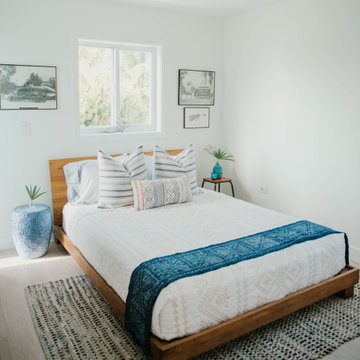
Modern Coastal bedroom.
Cette photo montre une petite chambre d'amis bord de mer avec un mur blanc, un sol en carrelage de porcelaine et un sol beige.
Cette photo montre une petite chambre d'amis bord de mer avec un mur blanc, un sol en carrelage de porcelaine et un sol beige.
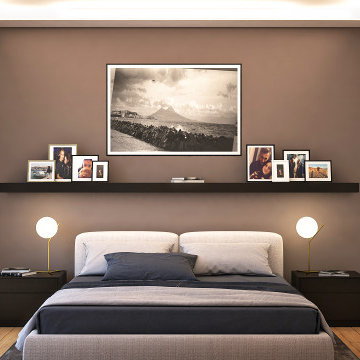
Inspiration pour une petite chambre parentale minimaliste avec un sol en carrelage de porcelaine.
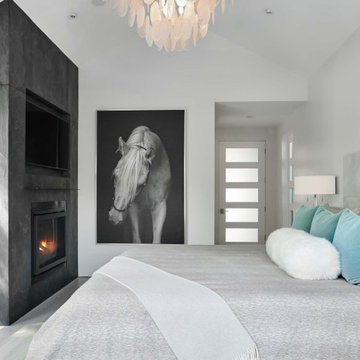
Réalisation d'une chambre parentale minimaliste de taille moyenne avec un mur blanc, un sol en carrelage de porcelaine, une cheminée standard et un manteau de cheminée en pierre.
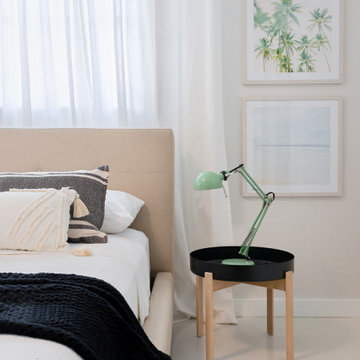
Réalisation d'une petite chambre parentale design avec un mur beige, un sol en carrelage de porcelaine et un sol beige.
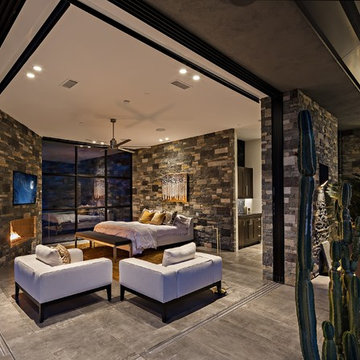
Stephen Thompson Photography
Inspiration pour une très grande chambre parentale design avec un mur multicolore, un sol en carrelage de porcelaine, une cheminée standard, un manteau de cheminée en pierre et un sol gris.
Inspiration pour une très grande chambre parentale design avec un mur multicolore, un sol en carrelage de porcelaine, une cheminée standard, un manteau de cheminée en pierre et un sol gris.
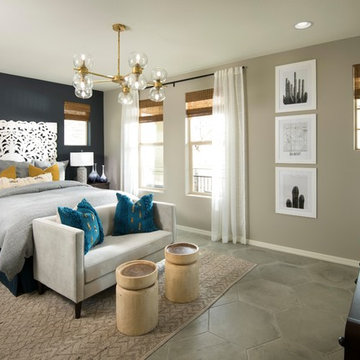
Cette photo montre une chambre parentale tendance de taille moyenne avec un mur gris, un sol gris et un sol en carrelage de porcelaine.
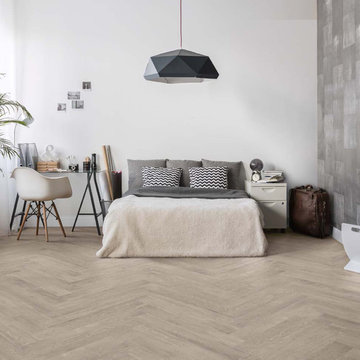
This contemporary bedroom has a light wood look herringbone tile called Duet light. There are many colors and styles available and this material can be used for indoor and outdoor use.
Idées déco de chambres avec un sol en carrelage de porcelaine
1