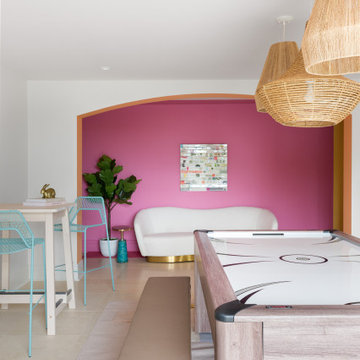Idées déco de chambres d'enfant
Trier par :
Budget
Trier par:Populaires du jour
21 - 40 sur 2 481 photos
1 sur 2
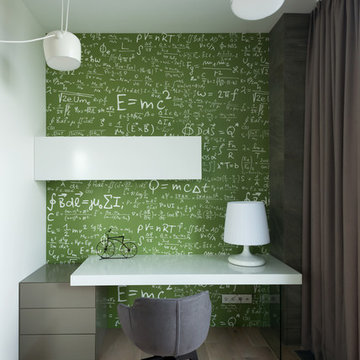
Архитектор Александра Федорова
Фото Илья Иванов
Idée de décoration pour une chambre neutre design de taille moyenne avec parquet clair, un bureau et un mur vert.
Idée de décoration pour une chambre neutre design de taille moyenne avec parquet clair, un bureau et un mur vert.
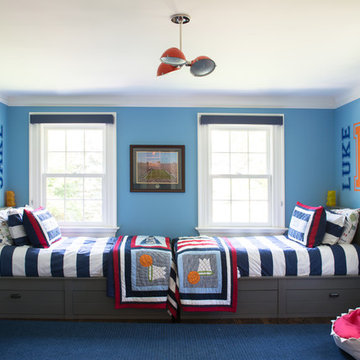
Idée de décoration pour une grande chambre d'enfant de 4 à 10 ans tradition avec un mur bleu et parquet foncé.
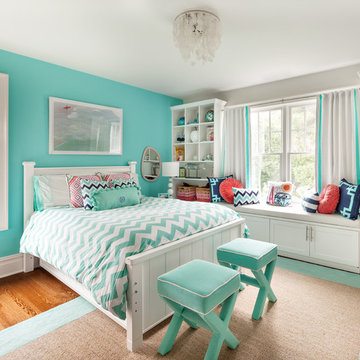
Regan Wood Photography
Idée de décoration pour une chambre d'enfant de 4 à 10 ans tradition de taille moyenne avec un mur bleu et un sol en bois brun.
Idée de décoration pour une chambre d'enfant de 4 à 10 ans tradition de taille moyenne avec un mur bleu et un sol en bois brun.
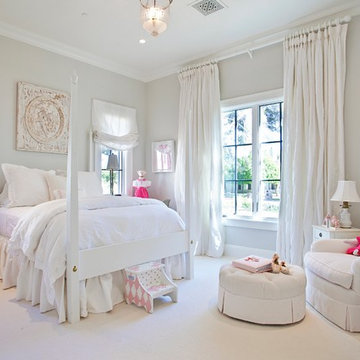
Amy E. Photography
Exemple d'une chambre d'enfant de 4 à 10 ans chic de taille moyenne avec un mur gris, moquette et un sol blanc.
Exemple d'une chambre d'enfant de 4 à 10 ans chic de taille moyenne avec un mur gris, moquette et un sol blanc.
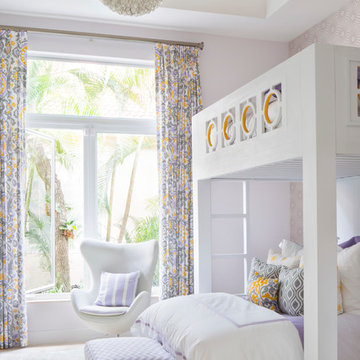
Idées déco pour une chambre d'enfant de 4 à 10 ans contemporaine de taille moyenne avec un mur violet, moquette et un lit superposé.
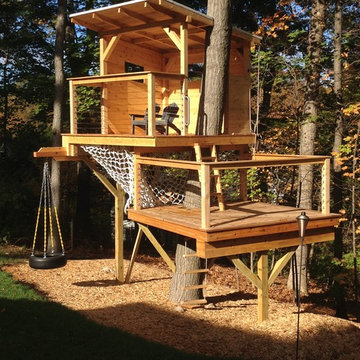
Beautiful place to have playtime! Rain or shine!
Cette photo montre une chambre d'enfant moderne de taille moyenne.
Cette photo montre une chambre d'enfant moderne de taille moyenne.
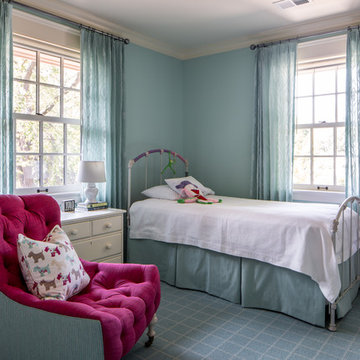
BRANDON STENGER
Cette photo montre une chambre d'enfant chic de taille moyenne avec un mur bleu, moquette et un sol bleu.
Cette photo montre une chambre d'enfant chic de taille moyenne avec un mur bleu, moquette et un sol bleu.
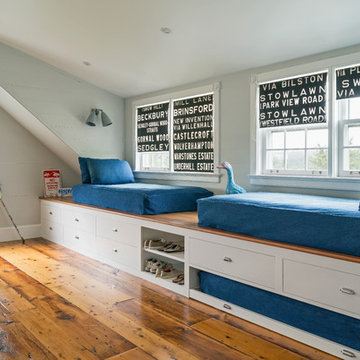
Idées déco pour une chambre d'enfant bord de mer de taille moyenne avec un mur gris et un sol en bois brun.
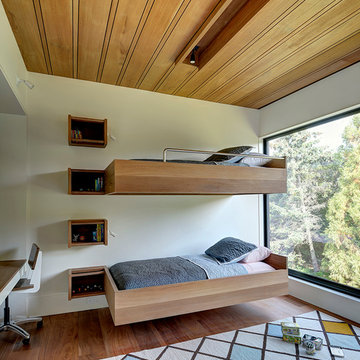
Bates Masi Architects
Réalisation d'une chambre d'enfant de 4 à 10 ans design avec un mur blanc, un sol en bois brun et un lit superposé.
Réalisation d'une chambre d'enfant de 4 à 10 ans design avec un mur blanc, un sol en bois brun et un lit superposé.
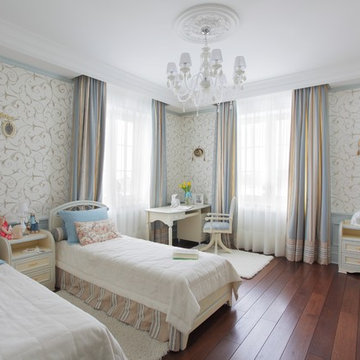
Cette photo montre une chambre d'enfant de 4 à 10 ans chic avec un mur blanc et un sol en bois brun.

We turned a narrow Victorian into a family-friendly home.
CREDITS
Architecture: John Lum Architecture
Interior Design: Mansfield + O’Neil
Contractor: Christopher Gate Construction
Styling: Yedda Morrison
Photography: John Merkl

A teenage boy's bedroom reflecting his love for sports. The style allows the room to age well as the occupant grows from tweens through his teen years. Photography by: Peter Rymwid
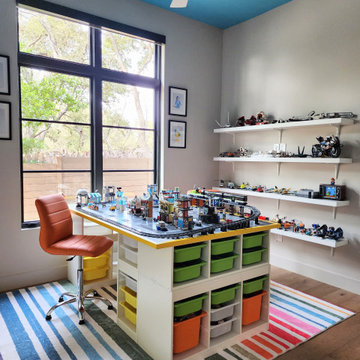
This Lego themed play room is full of custom touches. We designed and installed a built-in wall with shelving and work space as well as the Lego table and the display shelves. The framed Lego art prints and striped area rug finish up this space.
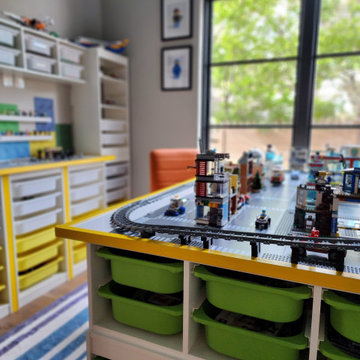
This Lego themed play room is full of custom touches. We designed and installed a built-in wall with shelving and work space as well as the Lego table and the display shelves. The framed Lego art prints and striped area rug finish up this space.

Cette image montre une grande chambre d'enfant de 4 à 10 ans design avec un mur blanc, moquette et un sol blanc.
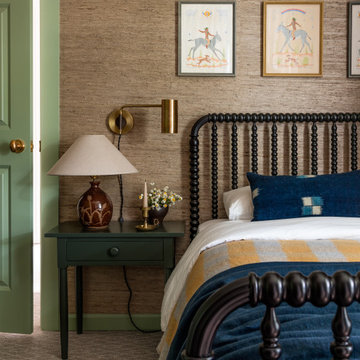
Cette image montre une chambre d'enfant traditionnelle avec un mur marron, moquette, un sol gris et du papier peint.
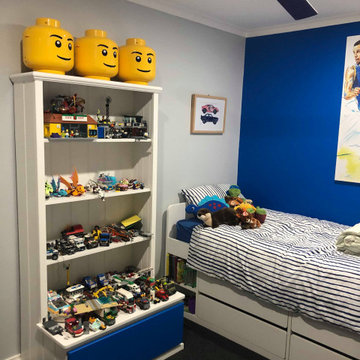
A fun, funky, basketball themed boys/teenage bedroom with bright blue feature wall, grey pale walls and white woodwork with pops of bright blue and yellow to accessories.
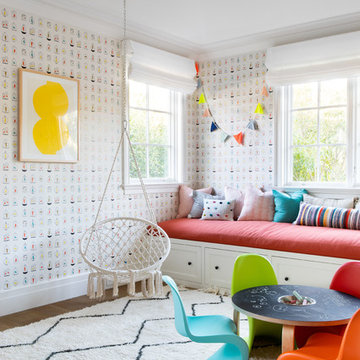
Architecture, Construction Management, Interior Design, Art Curation & Real Estate Advisement by Chango & Co.
Construction by MXA Development, Inc.
Photography by Sarah Elliott
See the home tour feature in Domino Magazine

Having two young boys presents its own challenges, and when you have two of their best friends constantly visiting, you end up with four super active action heroes. This family wanted to dedicate a space for the boys to hangout. We took an ordinary basement and converted it into a playground heaven. A basketball hoop, climbing ropes, swinging chairs, rock climbing wall, and climbing bars, provide ample opportunity for the boys to let their energy out, and the built-in window seat is the perfect spot to catch a break. Tall built-in wardrobes and drawers beneath the window seat to provide plenty of storage for all the toys.
You can guess where all the neighborhood kids come to hangout now ☺
Idées déco de chambres d'enfant
2
