Idées déco de chambres d'enfant
Trier par :
Budget
Trier par:Populaires du jour
141 - 160 sur 2 481 photos
1 sur 2

Initialement configuré avec 4 chambres, deux salles de bain & un espace de vie relativement cloisonné, la disposition de cet appartement dans son état existant convenait plutôt bien aux nouveaux propriétaires.
Cependant, les espaces impartis de la chambre parentale, sa salle de bain ainsi que la cuisine ne présentaient pas les volumes souhaités, avec notamment un grand dégagement de presque 4m2 de surface perdue.
L’équipe d’Ameo Concept est donc intervenue sur plusieurs points : une optimisation complète de la suite parentale avec la création d’une grande salle d’eau attenante & d’un double dressing, le tout dissimulé derrière une porte « secrète » intégrée dans la bibliothèque du salon ; une ouverture partielle de la cuisine sur l’espace de vie, dont les agencements menuisés ont été réalisés sur mesure ; trois chambres enfants avec une identité propre pour chacune d’entre elles, une salle de bain fonctionnelle, un espace bureau compact et organisé sans oublier de nombreux rangements invisibles dans les circulations.
L’ensemble des matériaux utilisés pour cette rénovation ont été sélectionnés avec le plus grand soin : parquet en point de Hongrie, plans de travail & vasque en pierre naturelle, peintures Farrow & Ball et appareillages électriques en laiton Modelec, sans oublier la tapisserie sur mesure avec la réalisation, notamment, d’une tête de lit magistrale en tissu Pierre Frey dans la chambre parentale & l’intégration de papiers peints Ananbo.
Un projet haut de gamme où le souci du détail fut le maitre mot !
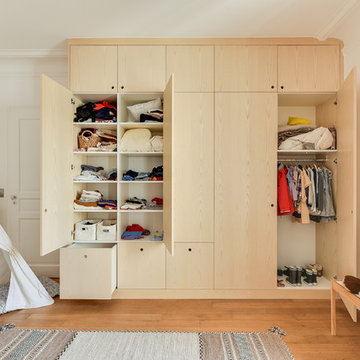
Crédit photo : Cindy Doutres
Exemple d'une grande chambre d'enfant chic avec un mur blanc et un sol en bois brun.
Exemple d'une grande chambre d'enfant chic avec un mur blanc et un sol en bois brun.
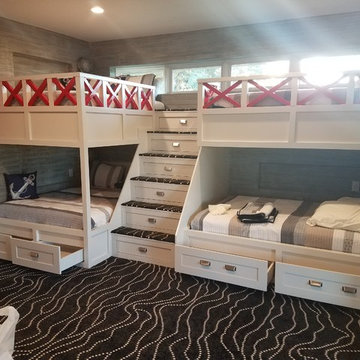
Custom made bunk bed to house extended family and friends.
Idée de décoration pour une grande chambre d'enfant marine avec un mur multicolore, moquette et un sol noir.
Idée de décoration pour une grande chambre d'enfant marine avec un mur multicolore, moquette et un sol noir.
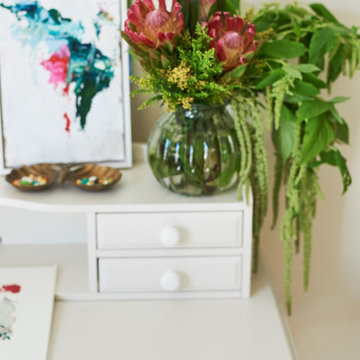
Steven Dewall
Vibrant protea flowers are paired with draping amaranthus.
Aménagement d'une grande chambre d'enfant classique avec un mur beige et un sol en bois brun.
Aménagement d'une grande chambre d'enfant classique avec un mur beige et un sol en bois brun.
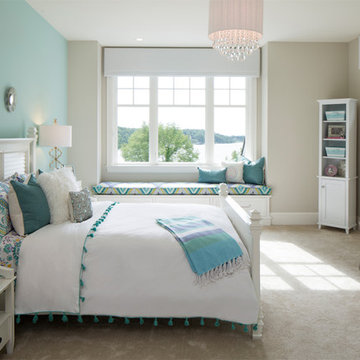
Hendel Homes
Landmark Photography
Idée de décoration pour une grande chambre d'enfant de 4 à 10 ans avec moquette et un mur multicolore.
Idée de décoration pour une grande chambre d'enfant de 4 à 10 ans avec moquette et un mur multicolore.
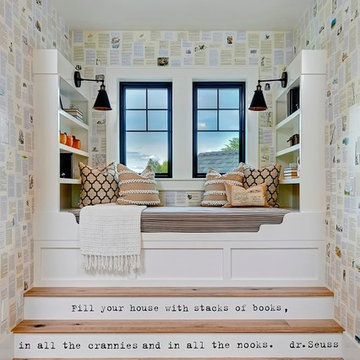
Doug Petersen Photography
Inspiration pour une chambre d'enfant rustique de taille moyenne avec un bureau, un mur multicolore et parquet clair.
Inspiration pour une chambre d'enfant rustique de taille moyenne avec un bureau, un mur multicolore et parquet clair.
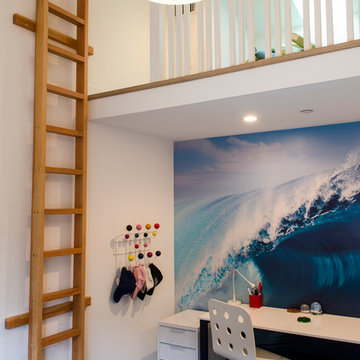
Payson-Denney Architects
Réalisation d'une chambre d'enfant design de taille moyenne avec un mur blanc et un sol en bois brun.
Réalisation d'une chambre d'enfant design de taille moyenne avec un mur blanc et un sol en bois brun.
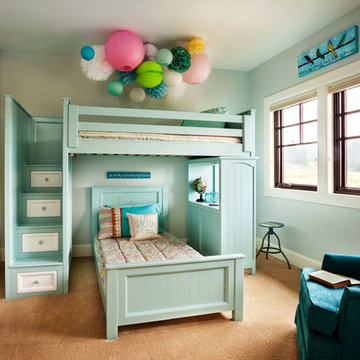
Blackstone Edge Studios
Idées déco pour une grande chambre d'enfant de 4 à 10 ans classique avec un mur bleu, moquette et un lit superposé.
Idées déco pour une grande chambre d'enfant de 4 à 10 ans classique avec un mur bleu, moquette et un lit superposé.
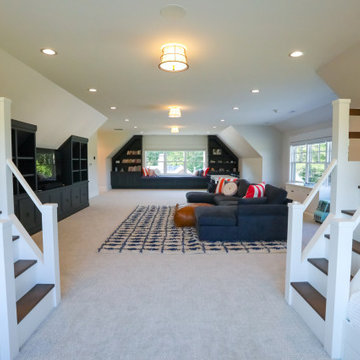
Children's bunkroom and playroom; complete with built-in bunk beds that sleep 4, television, library and attached bath. Custom made bunk beds include shelves stairs and lighting.
General contracting by Martin Bros. Contracting, Inc.; Architecture by Helman Sechrist Architecture; Home Design by Maple & White Design; Photography by Marie Kinney Photography.
Images are the property of Martin Bros. Contracting, Inc. and may not be used without written permission. — with Maple & White Design and Ayr Cabinet Company.
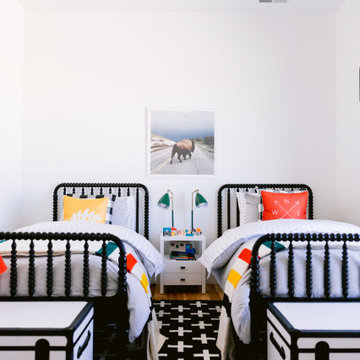
Cette image montre une grande chambre d'enfant chalet en bois avec un mur blanc, parquet clair et un sol gris.
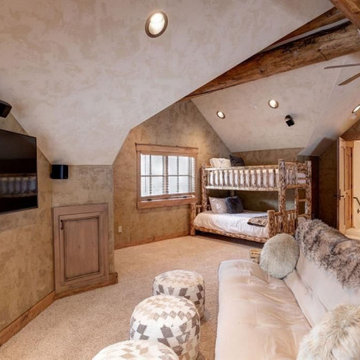
This kids' room has not two but 3 bunk beds and a futon so that the adults can have their own rooms in the other 5 available spots. This is the very top floor.
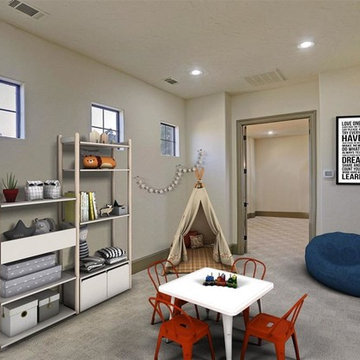
Custom Home Design by Purser Architectural. Beautifully built by Sprouse House Custom Homes.
Aménagement d'une très grande chambre d'enfant de 4 à 10 ans classique avec un mur gris, moquette et un sol gris.
Aménagement d'une très grande chambre d'enfant de 4 à 10 ans classique avec un mur gris, moquette et un sol gris.
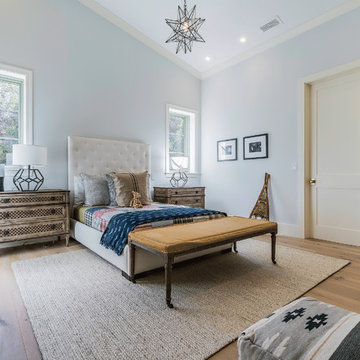
Blake Worthington, Rebecca Duke
Inspiration pour une très grande chambre d'enfant de 4 à 10 ans design avec un mur beige, parquet clair et un sol marron.
Inspiration pour une très grande chambre d'enfant de 4 à 10 ans design avec un mur beige, parquet clair et un sol marron.
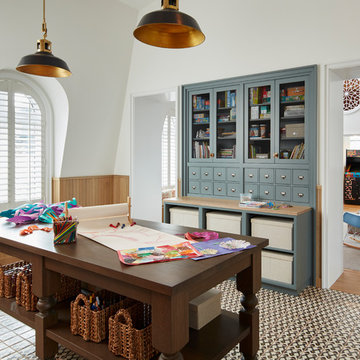
The client envisioned a combined playroom and craft room from the beginning of the project and it was a delight to make this custom space a reality. Plenty of built-in storage and a custom zinc sink allow for a functional space to support limitless creativity also with hand painted terrazzo floor tiles, custom designed craft table and hand-painted millwork.
Architecture, Design & Construction by BGD&C
Interior Design by Kaldec Architecture + Design
Exterior Photography: Tony Soluri
Interior Photography: Nathan Kirkman
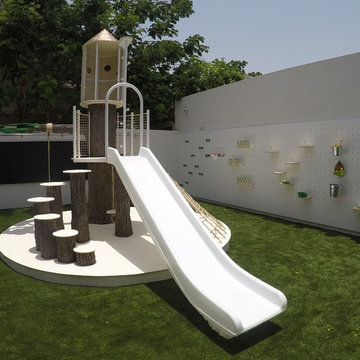
Oasis in the Desert
You can find a whole lot of fun ready for the kids in this fun contemporary play-yard in the dessert.
Theme:
The overall theme of the play-yard is a blend of creative and active outdoor play that blends with the contemporary styling of this beautiful home.
Focus:
The overall focus for the design of this amazing play-yard was to provide this family with an outdoor space that would foster an active and creative playtime for their children of various ages. The visual focus of this space is the 15-foot tree placed in the middle of the turf yard. This fantastic structure beacons the children to climb the mini stumps and enjoy the slide or swing happily from the branches all the while creating a touch of whimsical nature not typically found in the desert.
Surrounding the tree the play-yard offers an array of activities for these lucky children from the chalkboard walls to create amazing pictures to the custom ball wall to practice their skills, the custom myWall system provides endless options for the kids and parents to keep the space exciting and new. Rock holds easily clip into the wall offering ever changing climbing routes, custom water toys and games can also be adapted to the wall to fit the fun of the day.
Storage:
The myWall system offers various storage options including shelving, closed cases or hanging baskets all of which can be moved to alternate locations on the wall as the homeowners want to customize the play-yard.
Growth:
The myWall system is built to grow with the users whether it is with changing taste, updating design or growing children, all the accessories can be moved or replaced while leaving the main frame in place. The materials used throughout the space were chosen for their durability and ability to withstand the harsh conditions for many years. The tree also includes 3 levels of swings offering children of varied ages the chance to swing from the branches.
Safety:
Safety is of critical concern with any play-yard and a space in the harsh conditions of the desert presented specific concerns which were addressed with light colored materials to reflect the sun and reduce heat buildup and stainless steel hardware was used to avoid rusting. The myWall accessories all use a locking mechanism which allows for easy adjustments but also securely locks the pieces into place once set. The flooring in the treehouse was also textured to eliminate skidding.
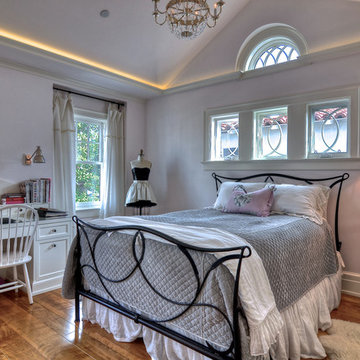
Wide plank figured or "curly" birch wood flooring, by Hull Forest Products, www.hullforest.com. Custom made in the USA. 4-6 weeks lead time for all orders. 1-800-928-9602. Photo by Bowman Group Architectural Photography.
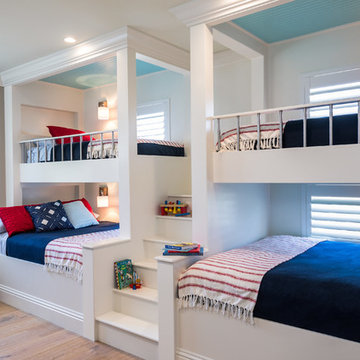
©Folland Photography LLC
Cette image montre une très grande chambre d'enfant marine avec un sol en bois brun, un sol marron, un mur gris et un lit superposé.
Cette image montre une très grande chambre d'enfant marine avec un sol en bois brun, un sol marron, un mur gris et un lit superposé.
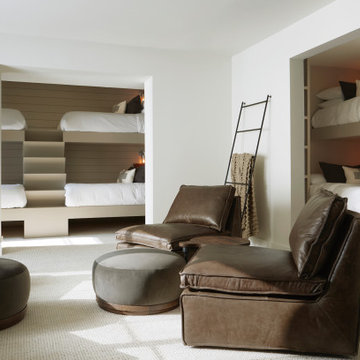
This design involved a renovation and expansion of the existing home. The result is to provide for a multi-generational legacy home. It is used as a communal spot for gathering both family and work associates for retreats. ADA compliant.
Photographer: Zeke Ruelas

Cette image montre une chambre d'enfant de 4 à 10 ans chalet de taille moyenne avec un mur blanc, moquette, un sol beige et poutres apparentes.
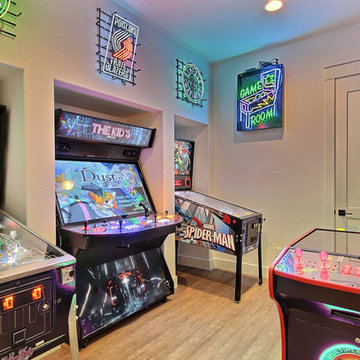
Inspired by the majesty of the Northern Lights and this family's everlasting love for Disney, this home plays host to enlighteningly open vistas and playful activity. Like its namesake, the beloved Sleeping Beauty, this home embodies family, fantasy and adventure in their truest form. Visions are seldom what they seem, but this home did begin 'Once Upon a Dream'. Welcome, to The Aurora.
Idées déco de chambres d'enfant
8