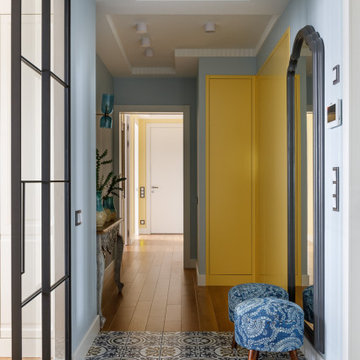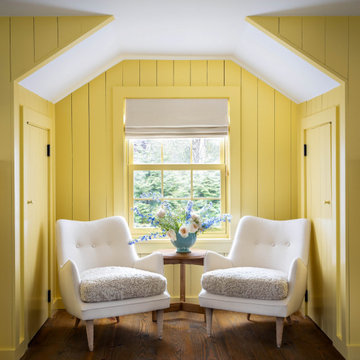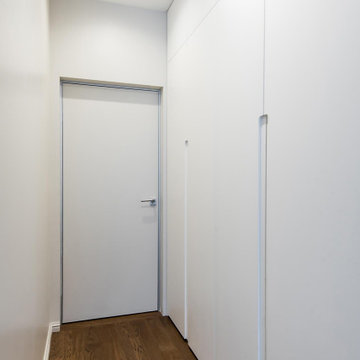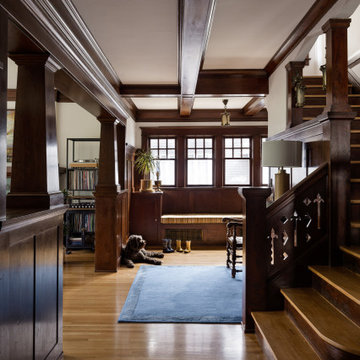Idées déco de couloirs avec différents designs de plafond
Trier par :
Budget
Trier par:Populaires du jour
21 - 40 sur 4 323 photos
1 sur 2

Inspiration pour un grand couloir marin avec un mur blanc, un sol en bois brun, un sol marron et un plafond voûté.

Idées déco pour un couloir classique en bois avec un mur marron, parquet foncé, un sol marron et poutres apparentes.

Réalisation d'un grand couloir design en bois avec parquet clair et un plafond en bois.

Cette photo montre un très grand couloir nature avec un mur blanc, un sol en bois brun, un sol marron, poutres apparentes et du lambris.

Inspiration pour un couloir design de taille moyenne avec un mur blanc, sol en béton ciré, un sol gris et un plafond en lambris de bois.

Little River Cabin Airbnb
Cette photo montre un couloir montagne en bois de taille moyenne avec un mur beige, un sol en contreplaqué, un sol beige et poutres apparentes.
Cette photo montre un couloir montagne en bois de taille moyenne avec un mur beige, un sol en contreplaqué, un sol beige et poutres apparentes.

A complete makeover of a 2 bedroom maisonette flat in East Sussex. From a dark and not so welcoming basement entrance he client wanted the hallway to be bright and hairy. We made a statement this fab tiles which added a bit of colour and fun.

Hallway featuring a large custom artwork piece, antique honed marble flooring and mushroom board walls and ceiling.
Cette photo montre un couloir rétro en bois avec un sol en marbre et un plafond en bois.
Cette photo montre un couloir rétro en bois avec un sol en marbre et un plafond en bois.

Réalisation d'un couloir méditerranéen de taille moyenne avec un mur blanc, sol en béton ciré, un sol beige et poutres apparentes.

Cette photo montre un grand couloir moderne avec un mur blanc, parquet clair, un sol beige et un plafond en bois.

2-ой коридор вместил внушительных размеров шкаф, разработанный специально для этого проекта. Шкаф, выполненный в таком смелом цвете, воспринимается почти как арт-объект в окружении ахроматического интерьера. А картины на холстах лишний раз подчеркивают галерейность пространства.

Cette photo montre un couloir chic avec un mur bleu et un plafond décaissé.

Idées déco pour un petit couloir campagne avec un mur jaune, parquet foncé, un plafond voûté et du lambris de bois.

Коридор - Покраска стен краской с последующим покрытием лаком - квартира в ЖК ВТБ Арена Парк
Cette image montre un couloir bohème de taille moyenne avec un mur multicolore, un sol en bois brun, un sol marron, un plafond décaissé et boiseries.
Cette image montre un couloir bohème de taille moyenne avec un mur multicolore, un sol en bois brun, un sol marron, un plafond décaissé et boiseries.

Коридор - Покраска стен краской с последующим покрытием лаком - квартира в ЖК ВТБ Арена Парк
Réalisation d'un petit couloir bohème avec un mur blanc, un sol en bois brun, un sol marron, un plafond décaissé et boiseries.
Réalisation d'un petit couloir bohème avec un mur blanc, un sol en bois brun, un sol marron, un plafond décaissé et boiseries.

Lantern on landing
Cette photo montre un couloir nature avec un mur gris, moquette, un sol beige et poutres apparentes.
Cette photo montre un couloir nature avec un mur gris, moquette, un sol beige et poutres apparentes.

Bighorn Palm Desert modern architectural home ribbon window design. Photo by William MacCollum.
Exemple d'un grand couloir moderne avec un mur gris, un sol en carrelage de porcelaine, un sol blanc et un plafond décaissé.
Exemple d'un grand couloir moderne avec un mur gris, un sol en carrelage de porcelaine, un sol blanc et un plafond décaissé.

The pathways in your home deserve just as much attention as the rooms themselves. This bedroom hallway is a spine that connects the public spaces to the private areas. It was designed six-feet wide, so the artwork can be appreciated and not just passed by, and is enhanced with a commercial track lighting system integrated into its eight-foot ceiling. | Photography by Atlantic Archives

Inspiration pour un petit couloir minimaliste avec un mur blanc, un sol en carrelage de porcelaine, un sol beige et poutres apparentes.

Photography by Miranda Estes
Aménagement d'un couloir craftsman de taille moyenne avec un mur blanc, un sol en bois brun et un plafond à caissons.
Aménagement d'un couloir craftsman de taille moyenne avec un mur blanc, un sol en bois brun et un plafond à caissons.
Idées déco de couloirs avec différents designs de plafond
2