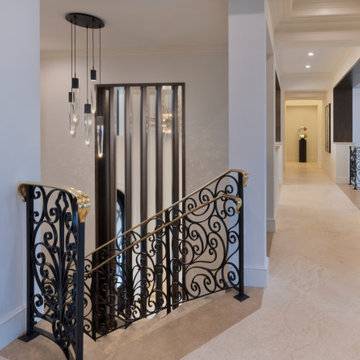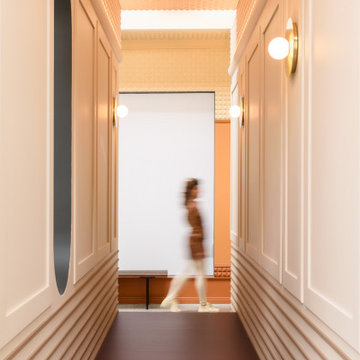Idées déco de couloirs avec du lambris
Trier par :
Budget
Trier par:Populaires du jour
321 - 340 sur 828 photos
1 sur 2
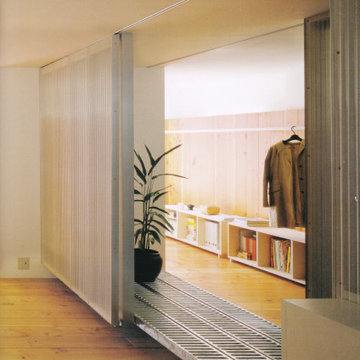
小田急・狛江駅近郊に、築31年におよぶ鉄骨ALCの分譲マンションがあります。
その一室を賃貸マンションとして、再生すべく最低限のリノベーションを施すこととなりました。当時の間取りは3DK、DKを除く3室が和室でした。家族構成や生活スタイルが変わり、住空間も変化を要求されます。オーナーの要望は、なるべく若い人に提供したいとのことでした。
間取りの基本的な考えは、ワンルームのように広く使え、スペースの場所によってプライバシーのヒエラルキーがつけられればと考えました。しかし、プライバシーの高い順序でただスペースを並べたのでは、個々の空間が自立あるいは孤立しすぎると思いました。
もっとルーズに曖昧に柔らかく、そしてさりげなく引き離し、つなぎ止めたい。
そこで、与えられた空間全体に新しい生活を受止めるように、28mm厚のダグラスファーを手のひらで包み込むように貼りあげ、包み込まれたスペースの中央にこの住戸への(社会へのあるいは社会からの)アプローチを延ばし、2分された両側の空間を干渉しあう領域をつくりました。マンションの一室という性格上、扉一枚で社会へとつながりますが、この領域は、住戸内の空間を2分し曖昧に干渉させると同時に扉の向こうの社会との接点でもあります。つまり、社会と住戸(個人)をつなぐ架橋でもあるのです。
2分された空間の片側はオープンなLDK、もう片側は、寝室・トイレ・浴室などのプライバシーの高いスペースです。片側の空間からは曖昧なアプローチ領域を通してもう片方の空間の気配を感じ取ることができます。曖昧な領域は、時には閉じたり開いたり、両側の空間と必要に応じて解放性・閉鎖性を変化させます。連続したり、遮断したり、少しだけ開いたりして・・・。
こうして組上げられた住戸がどこまで時代の流れについていけるかわかりませんが、借手の生活スタイルや使い勝手に緩やかに変化できれば、少しだけ時代の変化に長く対応できるのでは、と考えます。そして現在起こっている無数のリノベーションの在り方の答の一つになればと思います。
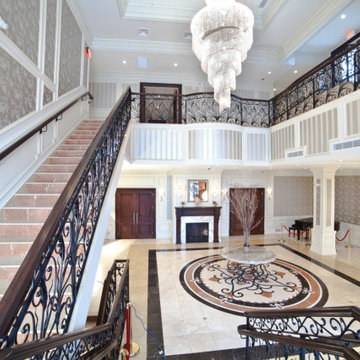
Custom commercial woodwork by WL Kitchen & Home.
For more projects visit our website wlkitchenandhome.com
.
.
.
#woodworker #luxurywoodworker #commercialfurniture #commercialwoodwork #carpentry #commercialcarpentry #bussinesrenovation #countryclub #restaurantwoodwork #millwork #woodpanel #traditionaldecor #wedingdecor #dinnerroom #cofferedceiling #commercialceiling #restaurantciling #luxurydecoration #mansionfurniture #custombar #commercialbar #buffettable #partyfurniture #restaurantfurniture #interirdesigner #commercialdesigner #elegantbusiness #elegantstyle #luxuryoffice

New project reveal! Over the next week, I’ll be sharing the renovation of an adorable 1920s cottage - set in a lovely quiet area of Dulwich - which had had it's 'soul stolen' by a refurbishment that whitewashed all the spaces and removed all features. The new owners came to us to ask that we breathe life back into what they knew was a house with great potential.
?
The floors were solid and wiring all up to date, so we came in with a concept of 'modern English country' that would feel fresh and contemporary while also acknowledging the cottage's roots.
?
The clients and I agreed that House of Hackney prints and lots of natural colour would be would be key to the concept.
?
Starting with the downstairs, we introduced shaker panelling and built-in furniture for practical storage and instant character, brought in a fabulous F&B wallpaper, one of my favourite green paints (Windmill Lane by @littlegreenepaintcompany ) and mixed in lots of vintage furniture to make it feel like an evolved home.
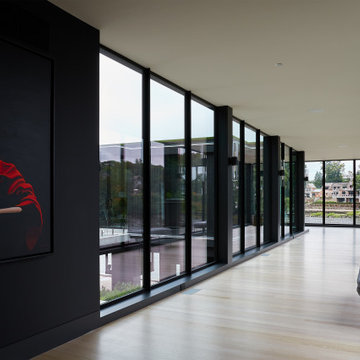
Inspiration pour un très grand couloir design avec un mur noir, parquet clair, un sol beige et du lambris.
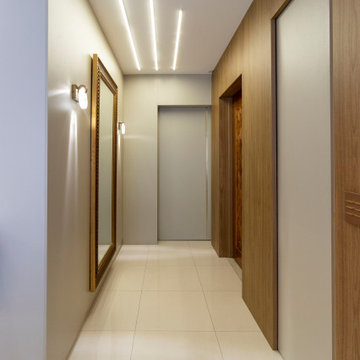
Hall de entrada
Réalisation d'un couloir minimaliste de taille moyenne avec un mur beige, un sol en carrelage de porcelaine et du lambris.
Réalisation d'un couloir minimaliste de taille moyenne avec un mur beige, un sol en carrelage de porcelaine et du lambris.
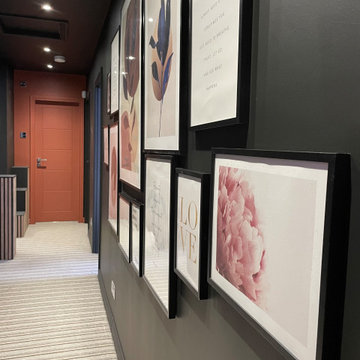
Inspiration pour un couloir design de taille moyenne avec un mur noir, un sol en carrelage de porcelaine, un sol gris et du lambris.
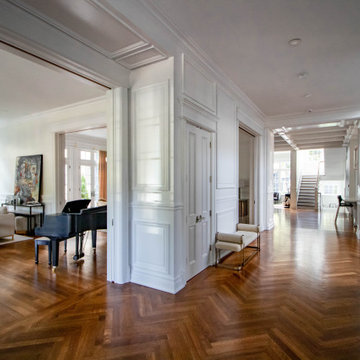
Exemple d'un très grand couloir chic avec un mur blanc, parquet foncé, un plafond à caissons et du lambris.
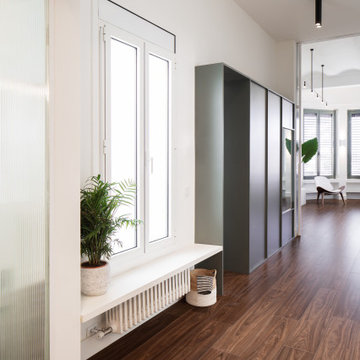
Fotografía: Judith Casas
Aménagement d'un grand couloir contemporain avec un mur blanc, parquet foncé, un sol marron et du lambris.
Aménagement d'un grand couloir contemporain avec un mur blanc, parquet foncé, un sol marron et du lambris.
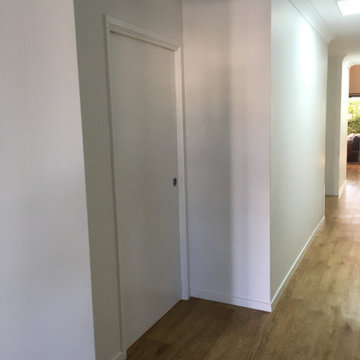
View along the corridor with wider vestibule to bedroom doors. The bedroom doors are pocketed into the wall to limit interference with wheelchairs or transfer equipment. These wider areas allow wheelchair users to approach the door handle and also allow two wheelchairs to pass along the corridor.
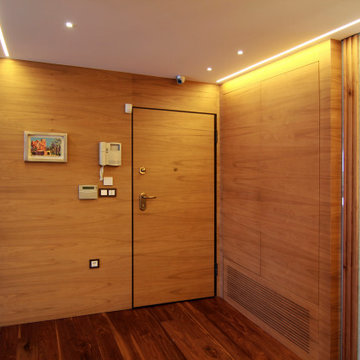
Una vivienda en donde los clientes pudieron expresar su carácter mediante revestimientos que transmitían la identidad y contraste entre cada una de las estancias.
Cada rincón está pensado al detalle para englobar un todo heterogéneo y rico, generando espacios funcionales con variedad de sensaciones.
Obtenemos un espacio cómodo, práctico, pero sin dejar de lado la imagen representativa de su propia personalidad.
En esta obra pudimos trabajar mano a mano con el cliente haciéndolo partícipe en todo el proceso de coordinación e interiorismo de la vivienda.
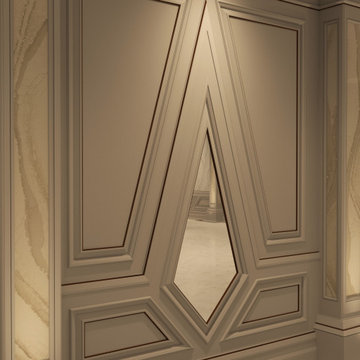
Luxury Interior Architecture
Taking wall panelling to a new level of design .
Inspiration pour un couloir avec un mur gris, un sol en marbre, un sol blanc, un plafond à caissons et du lambris.
Inspiration pour un couloir avec un mur gris, un sol en marbre, un sol blanc, un plafond à caissons et du lambris.
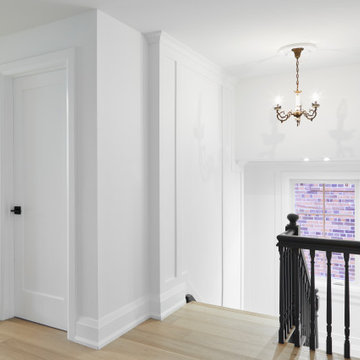
Aménagement d'un petit couloir campagne avec un mur blanc, parquet clair, un sol jaune et du lambris.
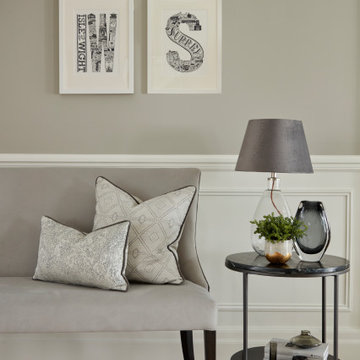
A classic and elegant hallway with herringbone flooring and wall panelling
Cette image montre un très grand couloir design avec un mur gris, un sol en vinyl et du lambris.
Cette image montre un très grand couloir design avec un mur gris, un sol en vinyl et du lambris.
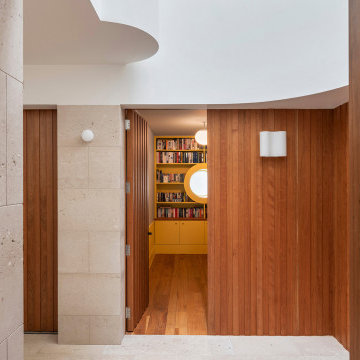
Located near Wimbledon Common, the scheme is a transformation of an early 2000s detached house. The scheme comprises a new façade, porch, infill extensions, and a complete interior remodel. The idea was to create a “country house in miniature”, adding spacial drama and material richness but on a human scale. The internal plan is based on the arts and crafts layout of a central double-height hallway from which rooms are oriented to the north or the south according to their use. Social to the south and private to the north. The layout is based on issues of orientation, daylight, sociability and privacy, with a combination of open plan and cellular space. It is designed to celebrate the movement throughout the house. And provide a sequence of rich and satisfying spaces. Sitting within an area characterised by the individual Edwardian villa, the new facade is intended to be a contemporary interpretation of this form whilst having a relationship with the adjacent listed building.
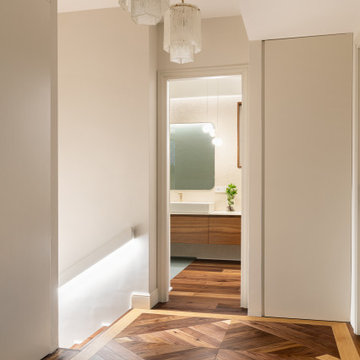
Exemple d'un couloir tendance de taille moyenne avec un mur beige, parquet foncé, un sol marron, un plafond en bois et du lambris.

banco decorativo funcional a medida con almacenaje
Inspiration pour un couloir minimaliste de taille moyenne avec un mur beige, un sol en carrelage de porcelaine, un sol beige, un plafond décaissé et du lambris.
Inspiration pour un couloir minimaliste de taille moyenne avec un mur beige, un sol en carrelage de porcelaine, un sol beige, un plafond décaissé et du lambris.
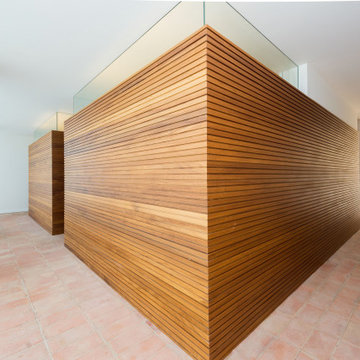
Idée de décoration pour un grand couloir méditerranéen avec tomettes au sol et du lambris.
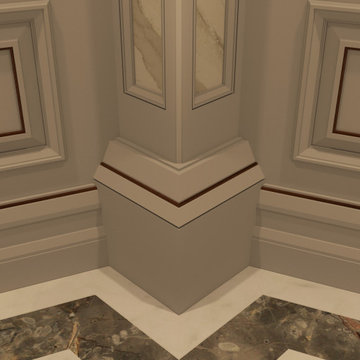
Luxury Interior Architecture
Taking wall panelling to a new level of design .
Inspiration pour un couloir avec un mur gris, un sol en marbre, un sol blanc, un plafond à caissons et du lambris.
Inspiration pour un couloir avec un mur gris, un sol en marbre, un sol blanc, un plafond à caissons et du lambris.
Idées déco de couloirs avec du lambris
17
