Idées déco de couloirs avec du lambris
Trier par :
Budget
Trier par:Populaires du jour
241 - 260 sur 826 photos
1 sur 2
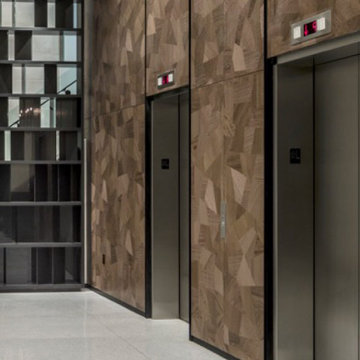
Laser cutting veneer collection.
Handmade Italian wood veneer that ties together the timeless use of veneers with new colors and patterns to give a contemporary and unique look
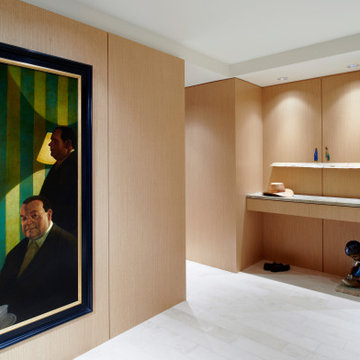
Idées déco pour un couloir contemporain avec un mur blanc, un sol en calcaire, un sol beige et du lambris.
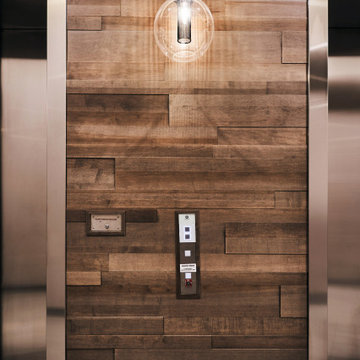
Cette image montre un très grand couloir design avec un mur marron, un sol en carrelage de porcelaine, un sol gris et du lambris.
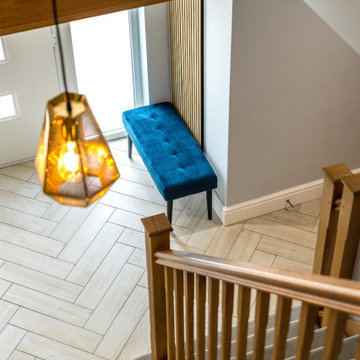
Cozy and contemporary family home, full of character, featuring oak wall panelling, gentle green / teal / grey scheme and soft tones. For more projects, go to www.ihinteriors.co.uk
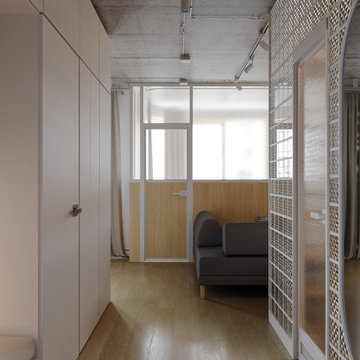
Idées déco pour un petit couloir contemporain avec un mur blanc, sol en stratifié, un sol marron, un plafond décaissé et du lambris.
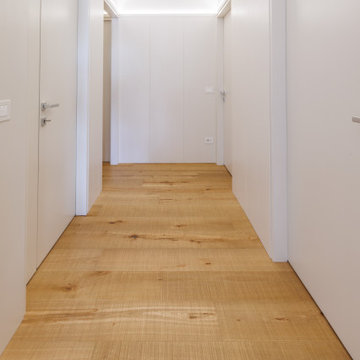
Corridoio di distribuzione della zona notte interamente disegnato in boiserie per un effetto di continuità.
illuminazione a led a scomparsa
Inspiration pour un couloir design de taille moyenne avec un mur blanc, parquet peint et du lambris.
Inspiration pour un couloir design de taille moyenne avec un mur blanc, parquet peint et du lambris.
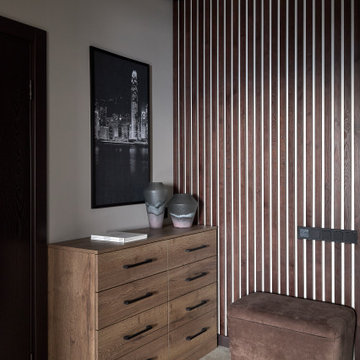
Aménagement d'un couloir contemporain avec un mur beige, un sol en carrelage de porcelaine, un sol gris et du lambris.
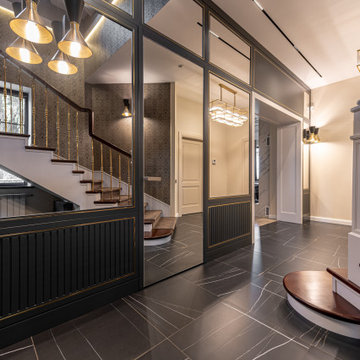
Cette image montre un couloir design de taille moyenne avec un mur noir, un sol en carrelage de céramique et du lambris.
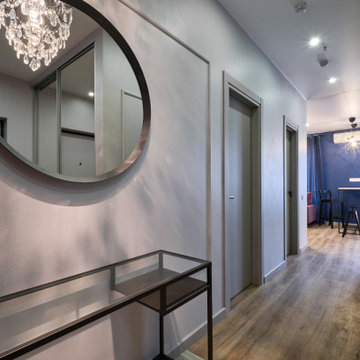
Réalisation d'un petit couloir design avec un sol en vinyl, du lambris, un mur violet et un sol marron.
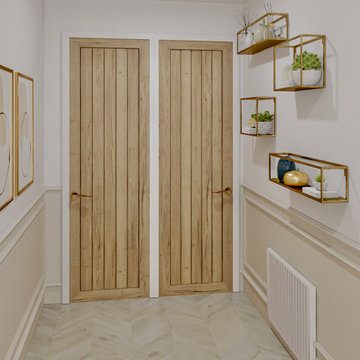
My client recently got in touch with me to ask for help with renovating their hallway and landing area. The project brief was for a neutral yet warm and inviting space.
As you can see, the stairs/hallway area is quite enclosed and there are no windows in the vicinity, so we decided to keep the space as light and bright and clutter-free as possible.
My client wanted a classic-contemporary style with a modern twist so of course we had to add wall panelling in the space and herringbone floors to nod to the classic look. The brass shelving and abstract art (I know it’s hidden from this view!) add that modern twist.
This is a render but the real project photos will be shared when the renovating begins!
If you want to transform your space and require my services, from mood boards to e-design to full design, contact me now via the link in my bio and let’s get started!
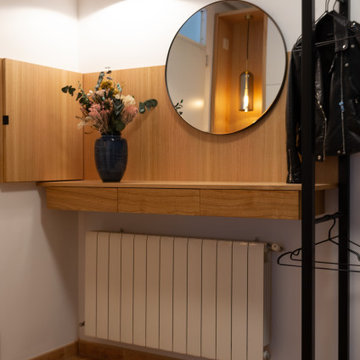
Una balda con cajones sin tiradores nos reciben y sirven de tocador a la entrada de casa.
Idées déco pour un couloir contemporain de taille moyenne avec un mur blanc, un sol en carrelage de céramique, un sol multicolore, un plafond décaissé et du lambris.
Idées déco pour un couloir contemporain de taille moyenne avec un mur blanc, un sol en carrelage de céramique, un sol multicolore, un plafond décaissé et du lambris.
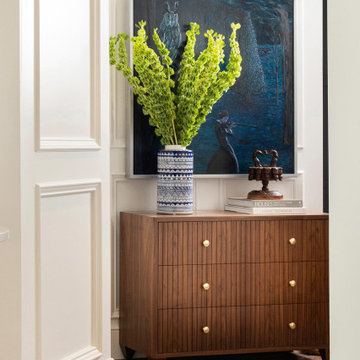
Réalisation d'un couloir tradition de taille moyenne avec un mur blanc, un sol en bois brun, un sol marron et du lambris.
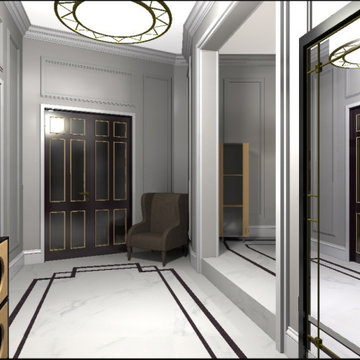
визуализация прихожей в 5 к.кв.
Cette image montre un grand couloir traditionnel avec un sol en carrelage de porcelaine, un sol blanc, un mur gris, poutres apparentes et du lambris.
Cette image montre un grand couloir traditionnel avec un sol en carrelage de porcelaine, un sol blanc, un mur gris, poutres apparentes et du lambris.
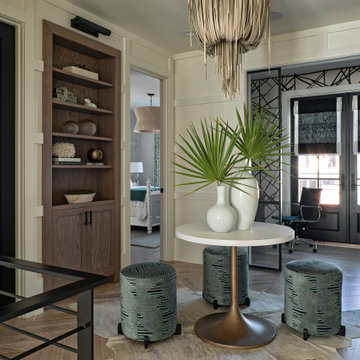
Cette image montre un couloir marin de taille moyenne avec un mur blanc, parquet peint, un sol beige et du lambris.
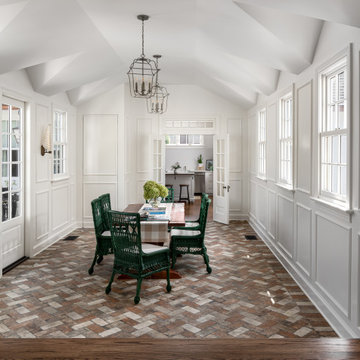
Grand hall above connector space between existing home and new addition
Photography: Garett + Carrie Buell of Studiobuell/ studiobuell.com
Idées déco pour un très grand couloir classique avec un mur blanc, un sol en brique, un plafond voûté et du lambris.
Idées déco pour un très grand couloir classique avec un mur blanc, un sol en brique, un plafond voûté et du lambris.
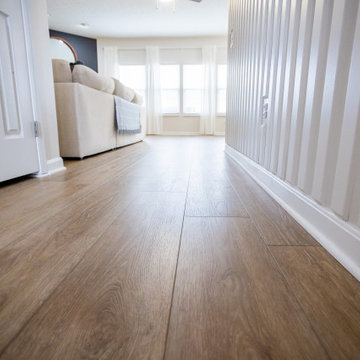
Refined yet natural. A white wire-brush gives the natural wood tone a distinct depth, lending it to a variety of spaces.
Cette image montre un couloir minimaliste de taille moyenne avec un mur blanc, un sol en vinyl, un sol marron et du lambris.
Cette image montre un couloir minimaliste de taille moyenne avec un mur blanc, un sol en vinyl, un sol marron et du lambris.
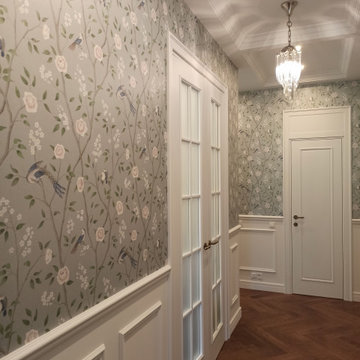
Интерьер коридора в классическом стиле
Idées déco pour un couloir classique de taille moyenne avec un mur blanc, un sol en bois brun, un sol marron, un plafond à caissons et du lambris.
Idées déco pour un couloir classique de taille moyenne avec un mur blanc, un sol en bois brun, un sol marron, un plafond à caissons et du lambris.
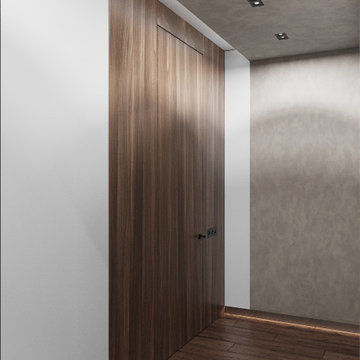
Réalisation d'un couloir design de taille moyenne avec un mur gris, sol en stratifié, un sol marron, un plafond décaissé et du lambris.
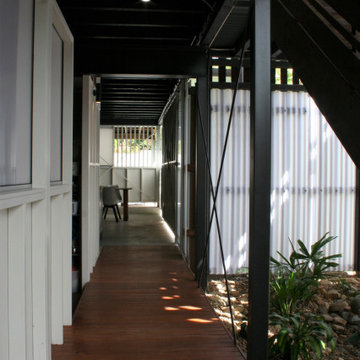
This landscape is internal to the envelope of the house. The family will pass through this zone daily to access the garage, laundry and lower floor spaces.
The battens allow cooling breezes to pass through the plantings, and filter through the undercroft spaces, cooling both the ground floor and existing upper floor of the home.
With secure screening all around, this area provides a protected place for the children of the house to play, and sit in nature, whilst being safe and shaded.
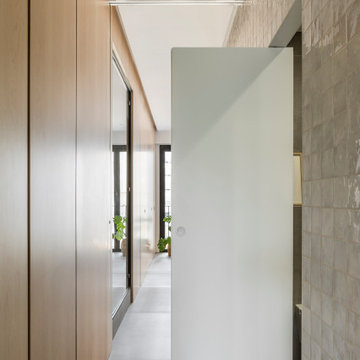
Pasillo con puerta oculta
Cette image montre un couloir design de taille moyenne avec un sol en carrelage de porcelaine, un sol gris et du lambris.
Cette image montre un couloir design de taille moyenne avec un sol en carrelage de porcelaine, un sol gris et du lambris.
Idées déco de couloirs avec du lambris
13