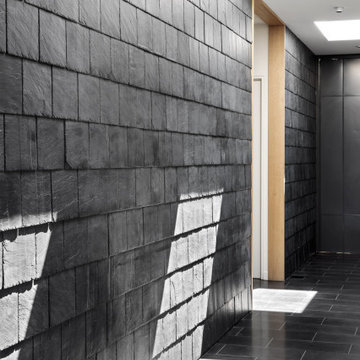Idées déco de couloirs avec du lambris
Trier par :
Budget
Trier par:Populaires du jour
221 - 240 sur 826 photos
1 sur 2
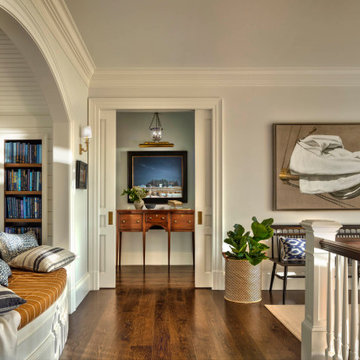
Cette photo montre un très grand couloir chic avec un mur blanc, un sol en bois brun, un sol marron, un plafond à caissons et du lambris.
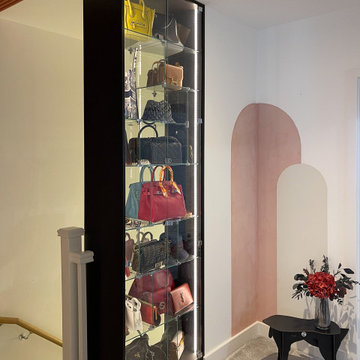
Every girl's dream - this is a bespoke bag display that we have designed to be fitted in the old staircase bannister's place.
Made of solid wood, glass shelves and a wrap-around lighting with a feet switch and lockers.
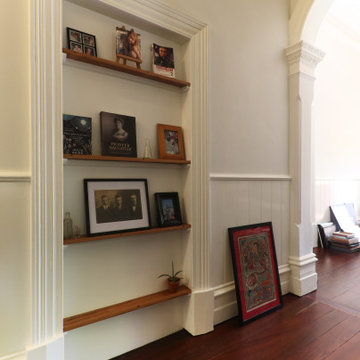
Renovations at “The Flats”included blocking off a doorway. Our client Sarah had the very clever idea to create these shelves that retain the memory! Timber wall panelling was added to the hallway to modulate the height of this very tall space. Adding a dado line created a more intimate scale for the room.
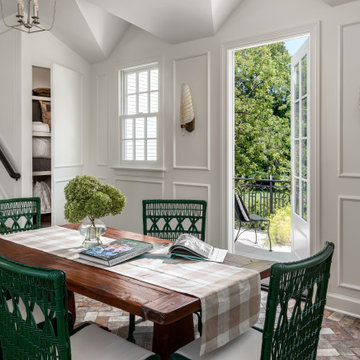
Grand hall above connector space between existing home and new addition
Photography: Garett + Carrie Buell of Studiobuell/ studiobuell.com
Réalisation d'un très grand couloir tradition avec un mur blanc, un sol en brique, un plafond voûté et du lambris.
Réalisation d'un très grand couloir tradition avec un mur blanc, un sol en brique, un plafond voûté et du lambris.
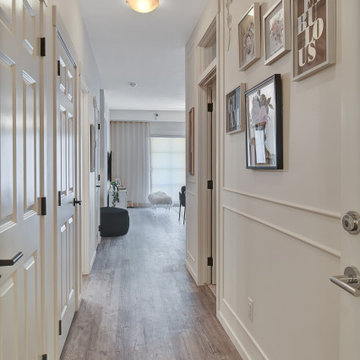
Pencil Molding, Moulding, Plaster, White
Réalisation d'un couloir minimaliste avec du lambris.
Réalisation d'un couloir minimaliste avec du lambris.
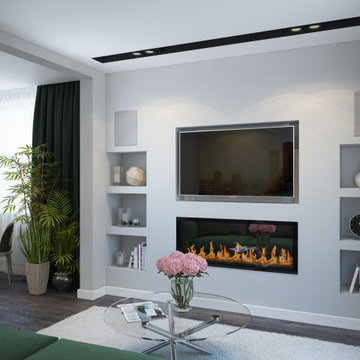
The design project of the studio is in white. The white version of the interior decoration allows to visually expanding the space. The dark wooden floor counterbalances the light space and favorably shades.
The layout of the room is conventionally divided into functional zones. The kitchen area is presented in a combination of white and black. It looks stylish and aesthetically pleasing. Monophonic facades, made to match the walls. The color of the kitchen working wall is a deep dark color, which looks especially impressive with backlighting. The bar counter makes a conditional division between the kitchen and the living room. The main focus of the center of the composition is a round table with metal legs. Fits organically into a restrained but elegant interior. Further, in the recreation area there is an indispensable attribute - a sofa. The green sofa complements the cool white tone and adds serenity to the setting. The fragile glass coffee table enhances the lightness atmosphere.
The installation of an electric fireplace is an interesting design solution. It will create an atmosphere of comfort and warm atmosphere. A niche with shelves made of drywall, serves as a decor and has a functional character. An accent wall with a photo dilutes the monochrome finish. Plants and textiles make the room cozy.
A textured white brick wall highlights the entrance hall. The necessary furniture consists of a hanger, shelves and mirrors. Lighting of the space is represented by built-in lamps, there is also lighting of functional areas.
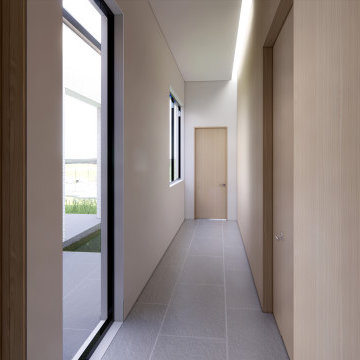
Corridor with one wall paneled in wood and washed by a single slot of light running its entire length.
Exemple d'un couloir tendance avec un mur blanc, un sol en calcaire, un sol gris et du lambris.
Exemple d'un couloir tendance avec un mur blanc, un sol en calcaire, un sol gris et du lambris.
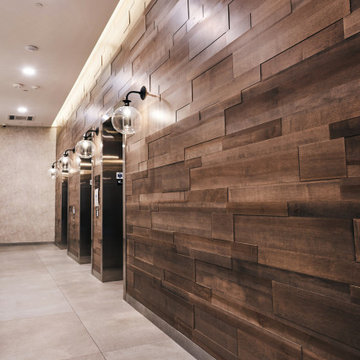
Exemple d'un très grand couloir tendance avec un mur marron, un sol en carrelage de porcelaine, un sol gris et du lambris.
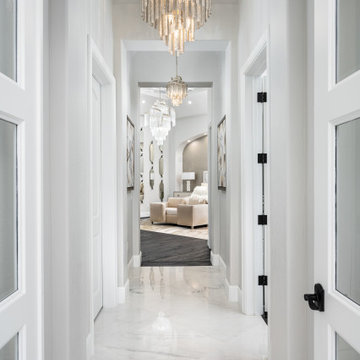
We love this hallway's coffered ceiling, sparkling chandeliers, and marble floors.
Idée de décoration pour un très grand couloir minimaliste avec un mur blanc, un sol en marbre, un sol blanc, un plafond à caissons et du lambris.
Idée de décoration pour un très grand couloir minimaliste avec un mur blanc, un sol en marbre, un sol blanc, un plafond à caissons et du lambris.
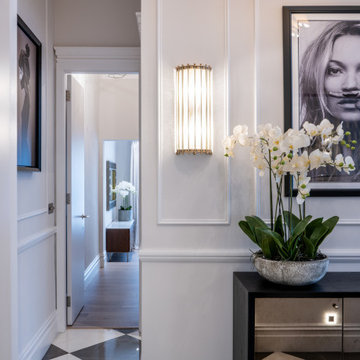
Réalisation d'un petit couloir tradition avec un mur beige, un sol en carrelage de céramique, un sol multicolore et du lambris.
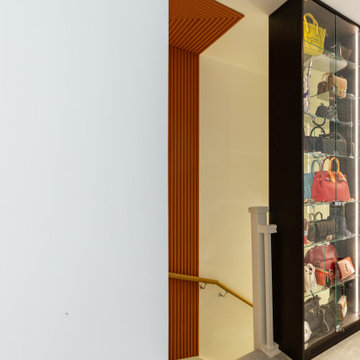
Every girl's dream - this is a bespoke bag display that we have designed to be fitted in the old staircase bannister's place.
Made of solid wood, glass shelves and a wrap-around lighting with a feet switch and lockers.
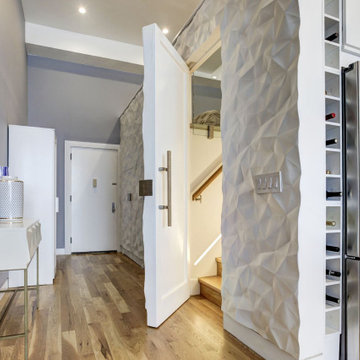
Feature Wall with concealed doors. Custom crush wall panels adorn the loft master bedroom. Custom stainless steel handles. 14 Foot tall ceiling allow this 10' tall accent wall to shine.

Hall with crittall doors leading to staircase and ground floor front room. Wall panelling design by the team at My-Studio.
Idée de décoration pour un couloir design de taille moyenne avec un mur gris, un sol en bois brun, un sol marron, un plafond décaissé et du lambris.
Idée de décoration pour un couloir design de taille moyenne avec un mur gris, un sol en bois brun, un sol marron, un plafond décaissé et du lambris.
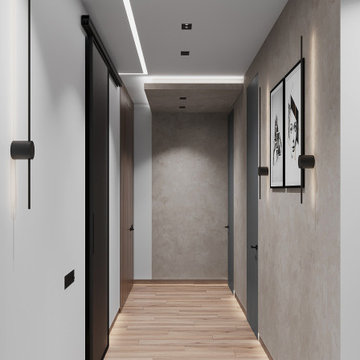
Aménagement d'un couloir contemporain de taille moyenne avec un mur gris, sol en stratifié, un sol marron, un plafond décaissé et du lambris.
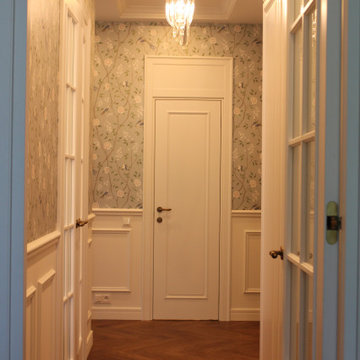
Интерьер коридора в классическом стиле
Idées déco pour un couloir classique de taille moyenne avec un mur blanc, un sol en bois brun, un sol marron, un plafond à caissons et du lambris.
Idées déco pour un couloir classique de taille moyenne avec un mur blanc, un sol en bois brun, un sol marron, un plafond à caissons et du lambris.
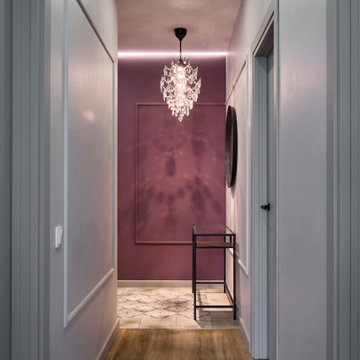
Idée de décoration pour un petit couloir design avec un sol en vinyl, du lambris, un mur violet et un sol marron.
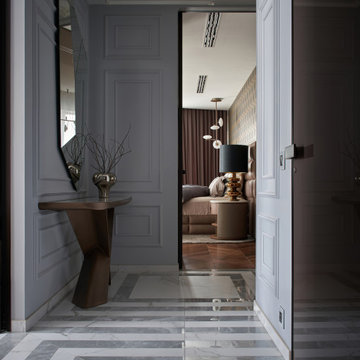
Фрагмент коридора в приватной зоне. Направо — комната старшего сына. Прямо — вход в спальню хозяев. Геометрический орнамент напольного покрытия задаёт ритм, поддержанный рисунком молдингов на стенах. Консоль, зеркало, Cattelan Italia.
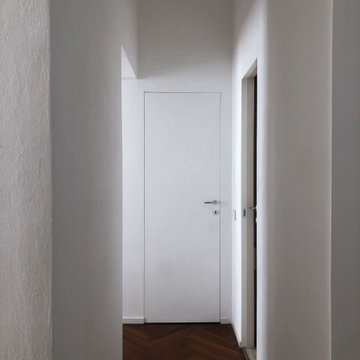
View on refurbished corridor with new flush doors for second bedroom and bathroom.
Inspiration pour un couloir design de taille moyenne avec un mur blanc, parquet foncé, un sol marron et du lambris.
Inspiration pour un couloir design de taille moyenne avec un mur blanc, parquet foncé, un sol marron et du lambris.
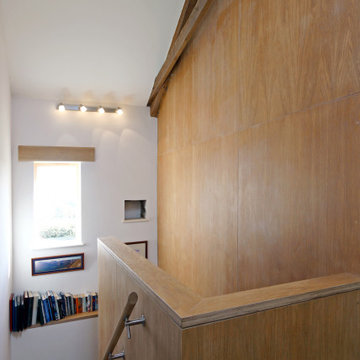
A timber clad extension and complete remodel of an existing traditional stone built barn conversion in the South Hams countryside.
Réalisation d'un couloir design de taille moyenne avec du lambris.
Réalisation d'un couloir design de taille moyenne avec du lambris.
Idées déco de couloirs avec du lambris
12
