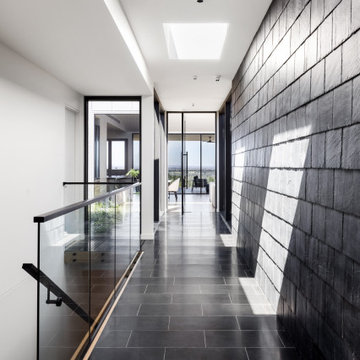Idées déco de couloirs avec du lambris
Trier par :
Budget
Trier par:Populaires du jour
201 - 220 sur 826 photos
1 sur 2
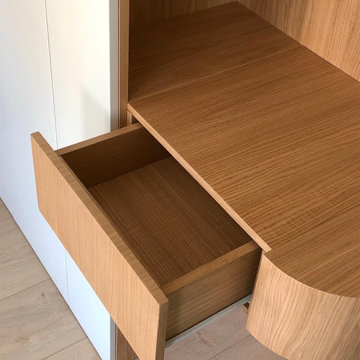
Cette photo montre un couloir scandinave de taille moyenne avec un mur blanc, parquet clair, un sol beige et du lambris.
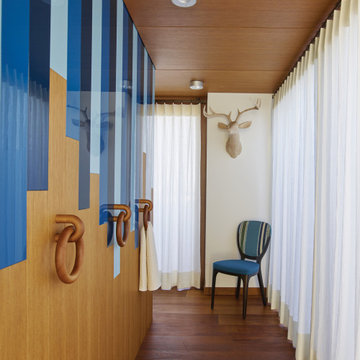
Le film culte de 1955 avec Cary Grant et Grace Kelly "To Catch a Thief" a été l'une des principales source d'inspiration pour la conception de cet appartement glamour en duplex près de Milan. Le Studio Catoir a eu carte blanche pour la conception et l'esthétique de l'appartement. Tous les meubles, qu'ils soient amovibles ou intégrés, sont signés Studio Catoir, la plupart sur mesure, de même que les cheminées, la menuiserie, les poignées de porte et les tapis. Un appartement plein de caractère et de personnalité, avec des touches ludiques et des influences rétro dans certaines parties de l'appartement.
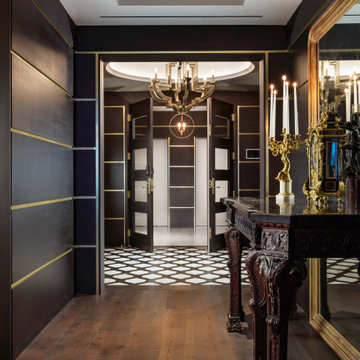
For visual unity, the three contiguous passageways employ coffee-stained wood walls accented with horizontal brass bands. They are differentiated by their unique floors and ceilings.
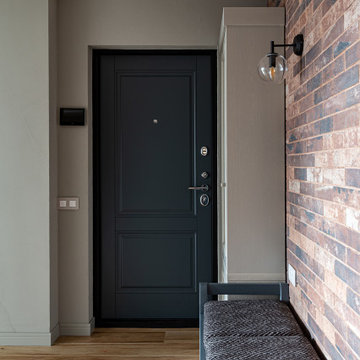
Коридор, входная зона
Idées déco pour un couloir contemporain de taille moyenne avec un mur blanc, sol en stratifié, un sol marron et du lambris.
Idées déco pour un couloir contemporain de taille moyenne avec un mur blanc, sol en stratifié, un sol marron et du lambris.
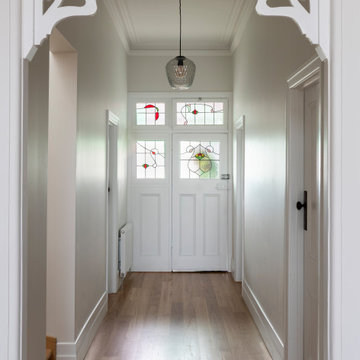
Cette photo montre un grand couloir tendance avec un mur blanc, un sol en bois brun, un sol marron et du lambris.
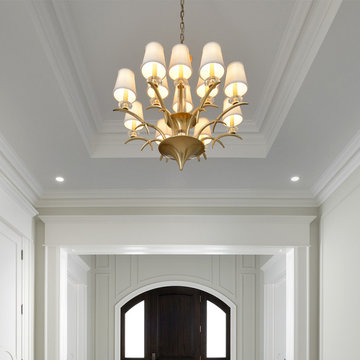
Luxurious hallway with tray ceiling, moldings, potlights and a beautiful gold chandelier. The walls are paneling with full height moldings.
Cette photo montre un grand couloir chic avec un mur blanc, un sol en marbre, un sol blanc, du lambris et un plafond décaissé.
Cette photo montre un grand couloir chic avec un mur blanc, un sol en marbre, un sol blanc, du lambris et un plafond décaissé.
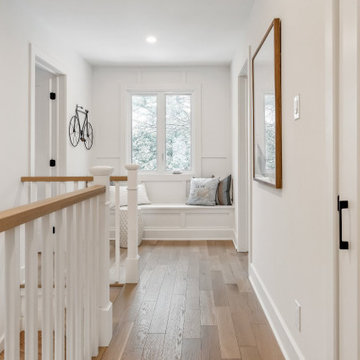
It is so cute to have a built-in bench with storage! The entire seat goes up so it is a great place to store items such as toys and out of season linens.
This property was beautifully renovated and sold shortly after it was listed. We brought in all the furniture and accessories which gave some life to what would have been only empty rooms.
If you are thinking about listing your home in the Montreal area, give us a call. 514-222-5553. The Quebec real estate market has never been so hot. We can help you to get your home ready so it can look the best it possibly can!
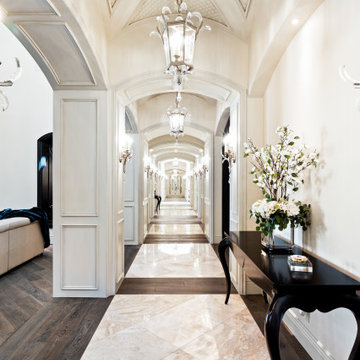
Hallway with arched entryways, vaulted ceilings, and marble and wood flooring.
Idées déco pour un très grand couloir rétro avec un mur blanc, un sol en marbre, un sol blanc, un plafond décaissé et du lambris.
Idées déco pour un très grand couloir rétro avec un mur blanc, un sol en marbre, un sol blanc, un plafond décaissé et du lambris.

Tadeo 4909 is a building that takes place in a high-growth zone of the city, seeking out to offer an urban, expressive and custom housing. It consists of 8 two-level lofts, each of which is distinct to the others.
The area where the building is set is highly chaotic in terms of architectural typologies, textures and colors, so it was therefore chosen to generate a building that would constitute itself as the order within the neighborhood’s chaos. For the facade, three types of screens were used: white, satin and light. This achieved a dynamic design that simultaneously allows the most passage of natural light to the various environments while providing the necessary privacy as required by each of the spaces.
Additionally, it was determined to use apparent materials such as concrete and brick, which given their rugged texture contrast with the clearness of the building’s crystal outer structure.
Another guiding idea of the project is to provide proactive and ludic spaces of habitation. The spaces’ distribution is variable. The communal areas and one room are located on the main floor, whereas the main room / studio are located in another level – depending on its location within the building this second level may be either upper or lower.
In order to achieve a total customization, the closets and the kitchens were exclusively designed. Additionally, tubing and handles in bathrooms as well as the kitchen’s range hoods and lights were designed with utmost attention to detail.
Tadeo 4909 is an innovative building that seeks to step out of conventional paradigms, creating spaces that combine industrial aesthetics within an inviting environment.
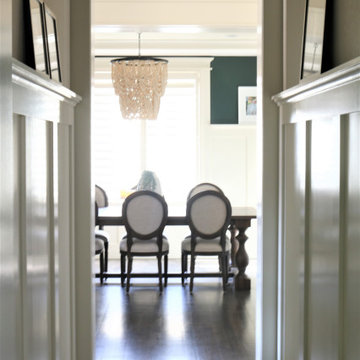
Exemple d'un couloir nature avec un mur blanc, un sol en bois brun, un sol marron et du lambris.
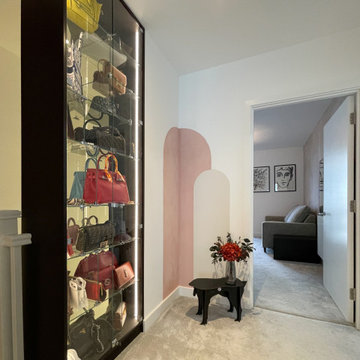
Every girl's dream - this is a bespoke bag display that we have designed to be fitted in the old staircase bannister's place.
Made of solid wood, glass shelves and a wrap-around lighting with a feet switch and lockers.
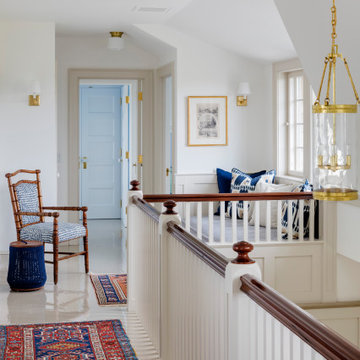
Island Cove House keeps a low profile on the horizon. On the driveway side it rambles along like a cottage that grew over time, while on the water side it is more ordered. Weathering shingles and gray-brown trim help the house blend with its surroundings. Heating and cooling are delivered by a geothermal system, and much of the electricity comes from solar panels.
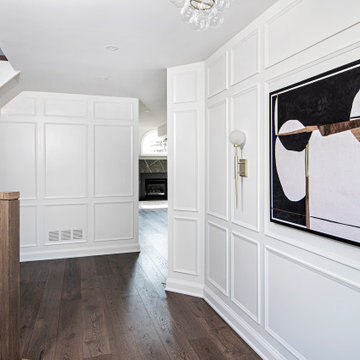
Inspiration pour un grand couloir traditionnel avec un mur blanc, un sol en bois brun, un sol marron et du lambris.
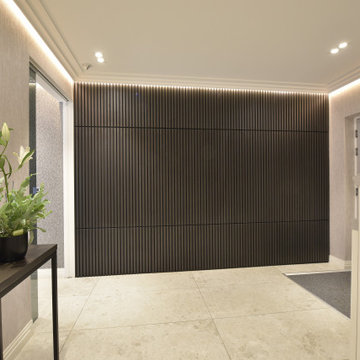
The entrance hall has two Eclisse smoked glass pocket doors to the dining room that leads on to a Diane berry Designer kitchen
Réalisation d'un couloir de taille moyenne avec un mur beige, un sol en carrelage de porcelaine, un sol beige, un plafond à caissons et du lambris.
Réalisation d'un couloir de taille moyenne avec un mur beige, un sol en carrelage de porcelaine, un sol beige, un plafond à caissons et du lambris.
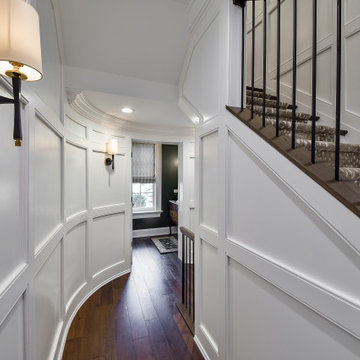
The Stairhall with opening into the hidden powder room. A grid panel design in this space creates a geometric pattern. A rounded corner at the end of the hall terminates in the guest's powder room.
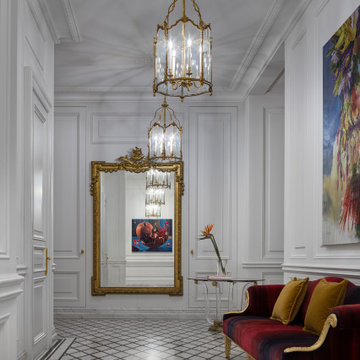
Этот интерьер – переплетение богатого опыта дизайнера, отменного вкуса заказчицы, тонко подобранных антикварных и современных элементов.
Началось все с того, что в студию Юрия Зименко обратилась заказчица, которая точно знала, что хочет получить и была настроена активно участвовать в подборе предметного наполнения. Апартаменты, расположенные в исторической части Киева, требовали незначительной корректировки планировочного решения. И дизайнер легко адаптировал функционал квартиры под сценарий жизни конкретной семьи. Сегодня общая площадь 200 кв. м разделена на гостиную с двумя входами-выходами (на кухню и в коридор), спальню, гардеробную, ванную комнату, детскую с отдельной ванной комнатой и гостевой санузел.
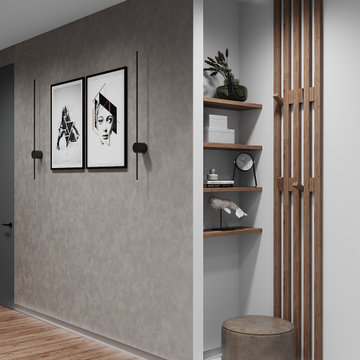
Aménagement d'un couloir contemporain de taille moyenne avec un mur gris, sol en stratifié, un sol marron, un plafond décaissé et du lambris.

This bookshelf unit is really classy and sets a good standard for the rest of the house. The client requested a primed finish to be hand-painted in-situ. All of our finished are done in the workshop, hence the bespoke panels and furniture you see in the pictures is not at its best. However, it should give an idea of our capacity to produce an outstanding work and quality.
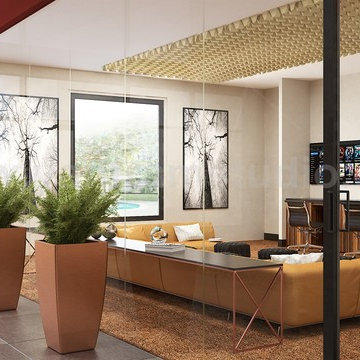
This is A Family Room That is Modeled and Rendered by the Yantram architectural modeling studio.
This Family room is located in the club House of Residential Homes.
Idées déco de couloirs avec du lambris
11
