Idées déco de couloirs avec sol en stratifié
Trier par :
Budget
Trier par:Populaires du jour
161 - 180 sur 1 447 photos
1 sur 2
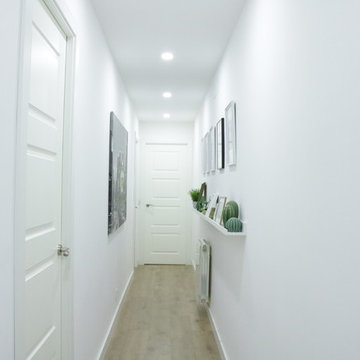
Inspiration pour un couloir minimaliste de taille moyenne avec un mur blanc, sol en stratifié et un sol marron.
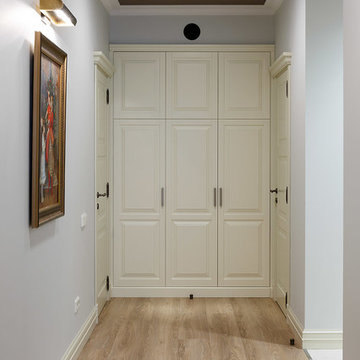
Иван Сорокин
Idées déco pour un couloir classique de taille moyenne avec un mur gris, sol en stratifié et un sol beige.
Idées déco pour un couloir classique de taille moyenne avec un mur gris, sol en stratifié et un sol beige.
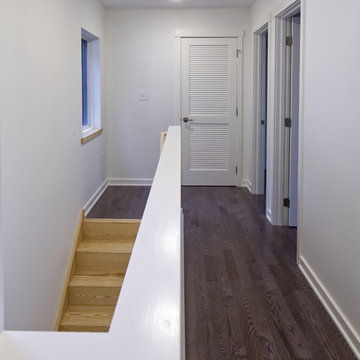
- Natural Light
- Solar Power
- UV Coated Laminate flooring
Photo: Justin Harclerode Architectural Photography
Cette photo montre un petit couloir tendance avec un mur blanc, sol en stratifié et un sol marron.
Cette photo montre un petit couloir tendance avec un mur blanc, sol en stratifié et un sol marron.
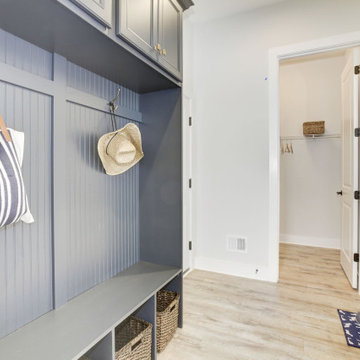
Idée de décoration pour un petit couloir tradition avec un mur blanc, sol en stratifié et un sol gris.
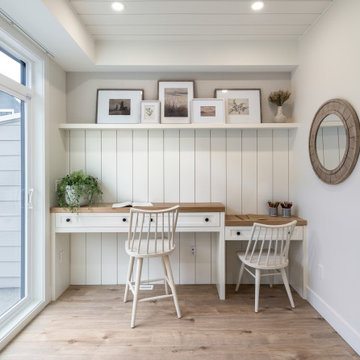
Cette image montre un petit couloir rustique avec un mur multicolore, sol en stratifié et du lambris de bois.
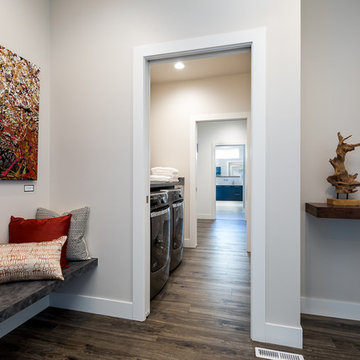
Réalisation d'un couloir tradition de taille moyenne avec sol en stratifié, un mur gris et un sol marron.
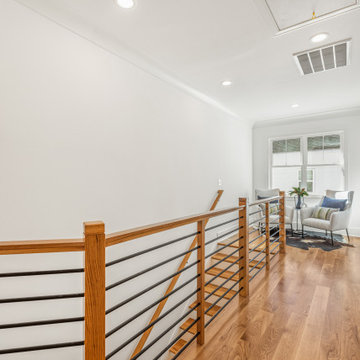
Small seating area at the top of the modern stairwell leading to other bedrooms.
Réalisation d'un couloir tradition avec un mur blanc, un sol marron et sol en stratifié.
Réalisation d'un couloir tradition avec un mur blanc, un sol marron et sol en stratifié.
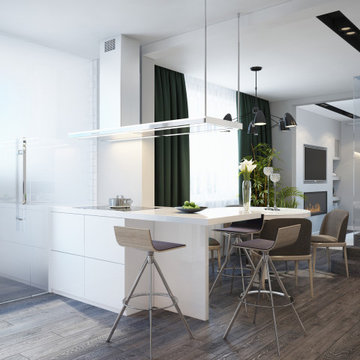
The design project of the studio is in white. The white version of the interior decoration allows to visually expanding the space. The dark wooden floor counterbalances the light space and favorably shades.
The layout of the room is conventionally divided into functional zones. The kitchen area is presented in a combination of white and black. It looks stylish and aesthetically pleasing. Monophonic facades, made to match the walls. The color of the kitchen working wall is a deep dark color, which looks especially impressive with backlighting. The bar counter makes a conditional division between the kitchen and the living room. The main focus of the center of the composition is a round table with metal legs. Fits organically into a restrained but elegant interior. Further, in the recreation area there is an indispensable attribute - a sofa. The green sofa complements the cool white tone and adds serenity to the setting. The fragile glass coffee table enhances the lightness atmosphere.
The installation of an electric fireplace is an interesting design solution. It will create an atmosphere of comfort and warm atmosphere. A niche with shelves made of drywall, serves as a decor and has a functional character. An accent wall with a photo dilutes the monochrome finish. Plants and textiles make the room cozy.
A textured white brick wall highlights the entrance hall. The necessary furniture consists of a hanger, shelves and mirrors. Lighting of the space is represented by built-in lamps, there is also lighting of functional areas.
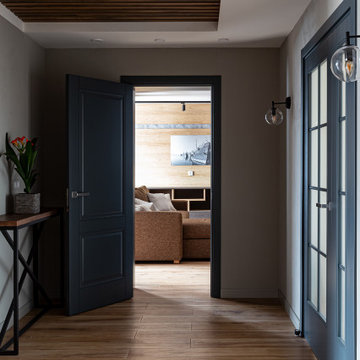
Коридор, входная зона
Cette photo montre un couloir tendance de taille moyenne avec un mur blanc, sol en stratifié, un sol marron, un plafond en bois et du lambris.
Cette photo montre un couloir tendance de taille moyenne avec un mur blanc, sol en stratifié, un sol marron, un plafond en bois et du lambris.
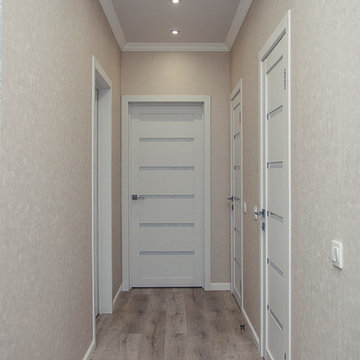
Aménagement d'un petit couloir classique avec un mur beige, sol en stratifié et un sol beige.
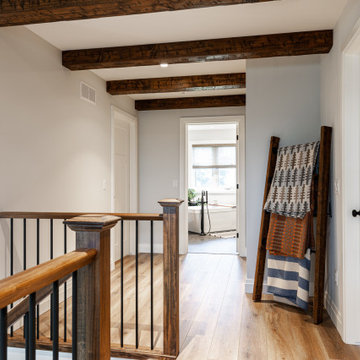
Aménagement d'un couloir campagne de taille moyenne avec un mur blanc, sol en stratifié et un sol marron.
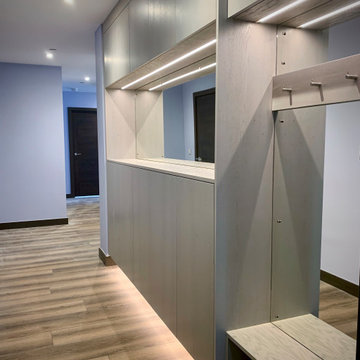
Design, manufacture and installation of a large bespoke fitted hallway storage for shoes and other items. It includes LED lighting and designated area for coats. Created to fit between wall and pillar whilst also creating a floating effect. The oak veneered furniture is lacquered in a light grey finish that allows the grain of the wood to show through. Touch opening doors and height adjustable shelving inside. The furniture is scribed to fit the floor, walls and ceiling.
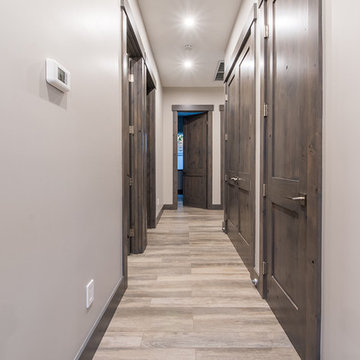
Idées déco pour un couloir contemporain de taille moyenne avec un mur gris, sol en stratifié et un sol marron.
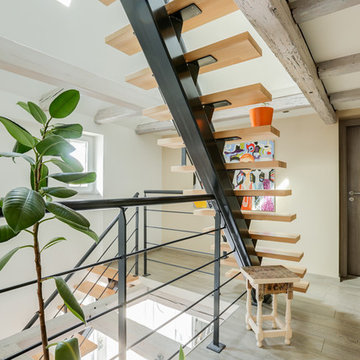
Hervé Michel
Cette photo montre un couloir tendance de taille moyenne avec un mur beige, sol en stratifié et un sol gris.
Cette photo montre un couloir tendance de taille moyenne avec un mur beige, sol en stratifié et un sol gris.
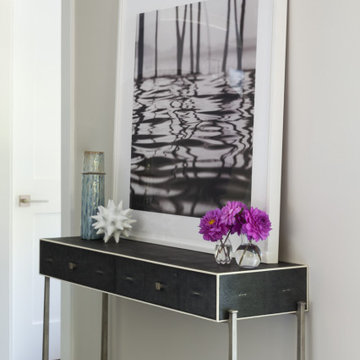
Idée de décoration pour un couloir minimaliste avec un mur beige, sol en stratifié et un sol marron.
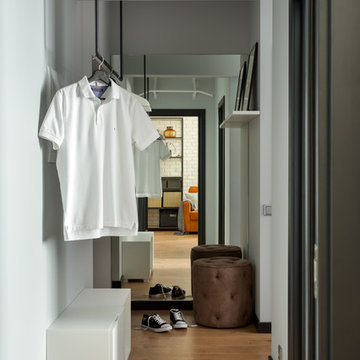
При входе вещи можно повесить на интересную вешалку-скобку, которая монтируется в потолок.
Зеркало в коридоре расширяет пространство небольшой квартиры и добавляет объема холлу.
Фото Антон Лихтарович
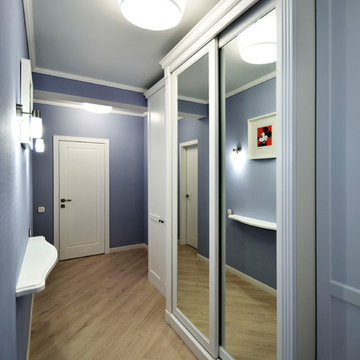
Cette photo montre un petit couloir scandinave avec un mur bleu, sol en stratifié et un sol beige.
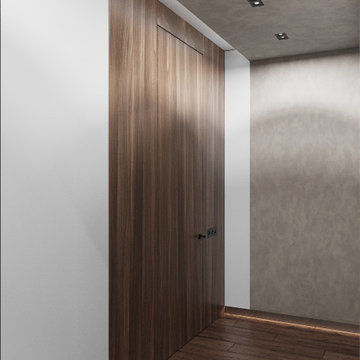
Réalisation d'un couloir design de taille moyenne avec un mur gris, sol en stratifié, un sol marron, un plafond décaissé et du lambris.
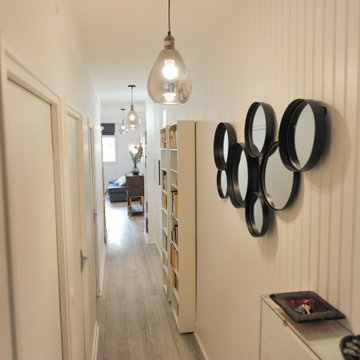
Réalisation d'un petit couloir avec un mur blanc, sol en stratifié et un sol marron.
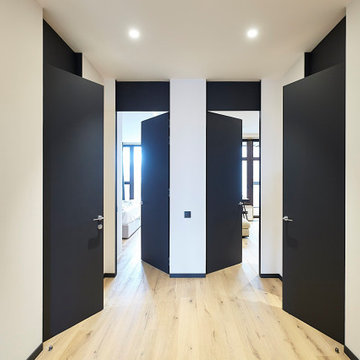
Фрамуга под самый потолок зрительно увеличивает пространство.
Idée de décoration pour un couloir avec un mur rose, sol en stratifié et un sol beige.
Idée de décoration pour un couloir avec un mur rose, sol en stratifié et un sol beige.
Idées déco de couloirs avec sol en stratifié
9