Couloir
Trier par :
Budget
Trier par:Populaires du jour
41 - 60 sur 11 417 photos
1 sur 2

Idées déco pour un grand couloir moderne avec un mur gris, un sol en carrelage de porcelaine et un sol gris.
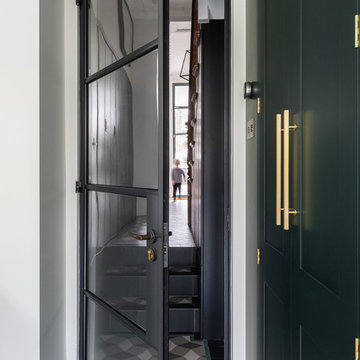
Peter Landers
Cette photo montre un couloir tendance de taille moyenne avec un mur gris, un sol en carrelage de porcelaine et un sol gris.
Cette photo montre un couloir tendance de taille moyenne avec un mur gris, un sol en carrelage de porcelaine et un sol gris.
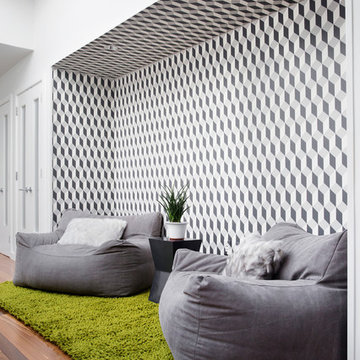
Boys' lounge nook with beanbag seating and geometric wallpaper. Photo by Rachel Wisniewski.
Cette image montre un petit couloir design avec un mur gris.
Cette image montre un petit couloir design avec un mur gris.
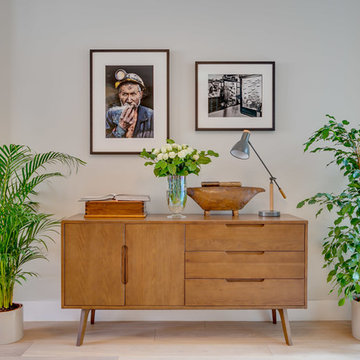
Chris Cunningham
Aménagement d'un couloir contemporain avec un mur gris, parquet clair et un sol beige.
Aménagement d'un couloir contemporain avec un mur gris, parquet clair et un sol beige.
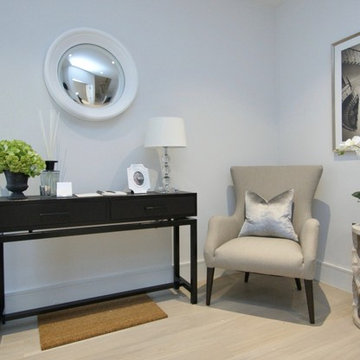
Réalisation d'un couloir minimaliste de taille moyenne avec un mur gris, un sol en bois brun et un sol beige.
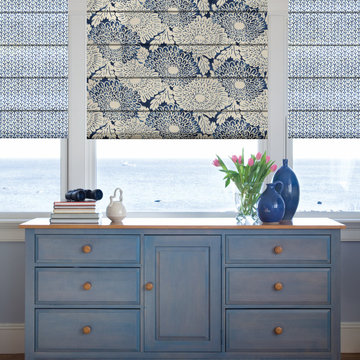
Roman shades come in a variety of different fabric and pattern to suit any room's style.
Réalisation d'un couloir marin de taille moyenne avec un mur gris, un sol en bois brun et un sol marron.
Réalisation d'un couloir marin de taille moyenne avec un mur gris, un sol en bois brun et un sol marron.
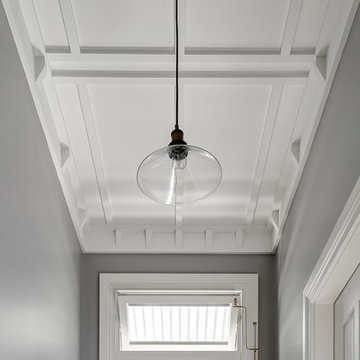
Photos Justin Alexander
Idée de décoration pour un couloir tradition de taille moyenne avec un mur gris.
Idée de décoration pour un couloir tradition de taille moyenne avec un mur gris.
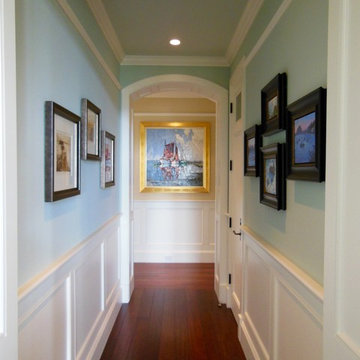
Réalisation d'un couloir tradition de taille moyenne avec un mur gris, un sol en bois brun et un sol marron.
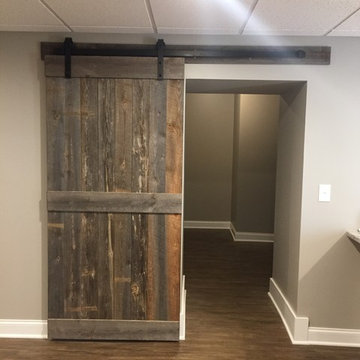
This project is in the final stages. The basement is finished with a den, bedroom, full bathroom and spacious laundry room. New living spaces have been created upstairs. The kitchen has come alive with white cabinets, new countertops, a farm sink and a brick backsplash. The mudroom was incorporated at the garage entrance with a storage bench and beadboard accents. Industrial and vintage lighting, a barn door, a mantle with restored wood and metal cabinet inlays all add to the charm of the farm house remodel. DREAM. BUILD. LIVE. www.smartconstructionhomes.com
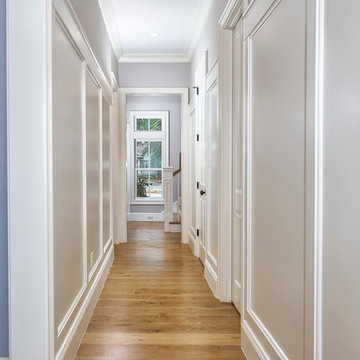
Clean lines in this hallway with white wainscoting, trim and crown molding lead to the back stairs and the view beyond.
Idées déco pour un couloir classique de taille moyenne avec un mur gris et parquet clair.
Idées déco pour un couloir classique de taille moyenne avec un mur gris et parquet clair.

Hallway with drop zone built ins, storage bench, coat hooks, shelving. Open to tile laundry room with cabinets and countertop.
Idée de décoration pour un grand couloir design avec un mur gris et parquet clair.
Idée de décoration pour un grand couloir design avec un mur gris et parquet clair.
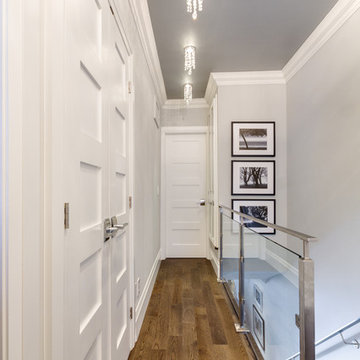
This narrow hallway feels more open with the new glass railing. A dark ceiling and decorative lighting create visual interest.
Idées déco pour un petit couloir contemporain avec un mur gris et un sol en bois brun.
Idées déco pour un petit couloir contemporain avec un mur gris et un sol en bois brun.

Joy Coakley
Exemple d'un couloir chic de taille moyenne avec un mur gris et un sol en ardoise.
Exemple d'un couloir chic de taille moyenne avec un mur gris et un sol en ardoise.
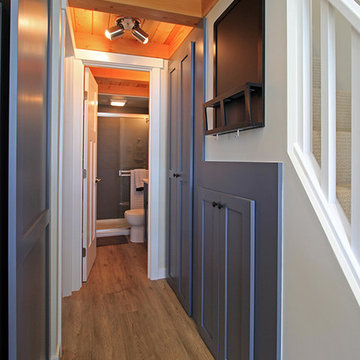
Small hallway to bedroom and bathroom, with two storage closets - one hiding a small washer and dryer.
Idées déco pour un petit couloir craftsman avec un mur gris et un sol en vinyl.
Idées déco pour un petit couloir craftsman avec un mur gris et un sol en vinyl.
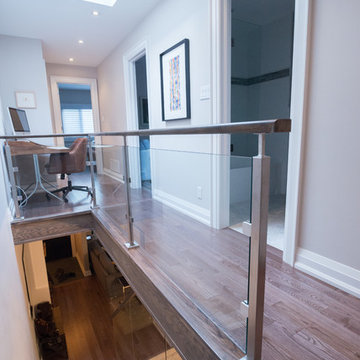
Alex Nirta
Exemple d'un petit couloir moderne avec un mur gris, un sol en bois brun et un sol marron.
Exemple d'un petit couloir moderne avec un mur gris, un sol en bois brun et un sol marron.
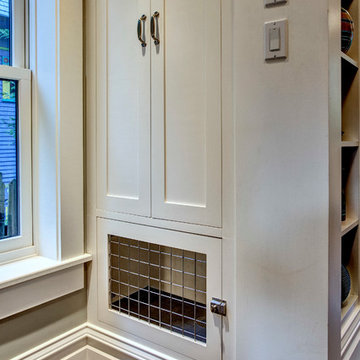
Here is one of the two doors to the built-in dog kennel area. The dogs love this space, with its heated floors and inset drain, not to mention the views to the front door (from this side) and to the kitchen (from the other side). The owners rarely, if ever, close the kennel doors! Architectural design by Board & Vellum. Photo by John G. Wilbanks.
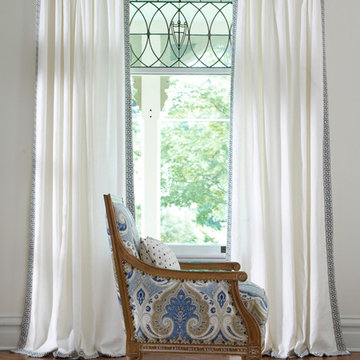
This woven tape trim hits all the right keys. #TIP! Add a trim in contrasting colors and prints to panels to create a one-of-kind look that pops!
Idées déco pour un couloir classique de taille moyenne avec un mur gris, un sol en bois brun et un sol marron.
Idées déco pour un couloir classique de taille moyenne avec un mur gris, un sol en bois brun et un sol marron.
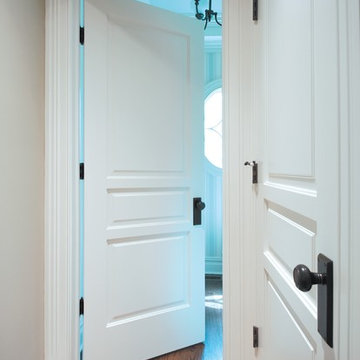
MCFL-607
Cette image montre un couloir traditionnel de taille moyenne avec un mur gris, un sol en bois brun et un sol marron.
Cette image montre un couloir traditionnel de taille moyenne avec un mur gris, un sol en bois brun et un sol marron.
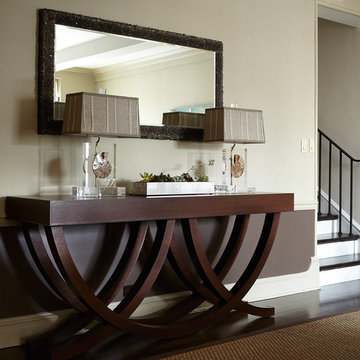
Hall
Photos by Eric Zepeda
Aménagement d'un couloir contemporain de taille moyenne avec un mur gris et parquet foncé.
Aménagement d'un couloir contemporain de taille moyenne avec un mur gris et parquet foncé.
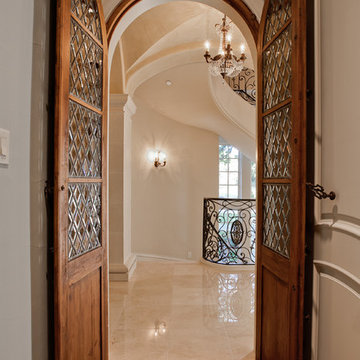
Cette image montre un couloir traditionnel de taille moyenne avec un mur gris, un sol en bois brun et un sol marron.
3