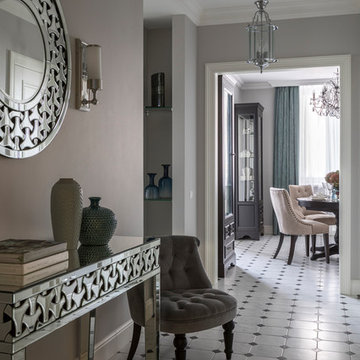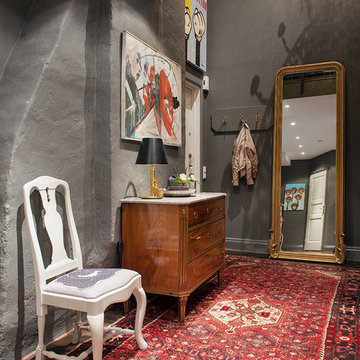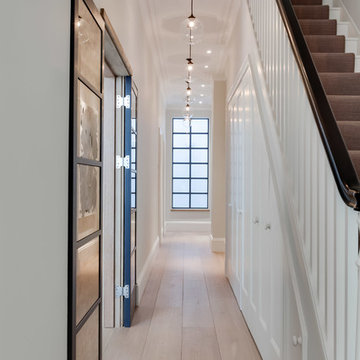Idées déco de couloirs avec un mur gris
Trier par :
Budget
Trier par:Populaires du jour
261 - 280 sur 11 427 photos
1 sur 2

This project was to turn a dated bungalow into a modern house. The objective was to create upstairs living space with a bathroom and ensuite to master.
We installed underfloor heating throughout the ground floor and bathroom. A beautiful new oak staircase was fitted with glass balustrading. To enhance space in the ensuite we installed a pocket door. We created a custom new front porch designed to be in keeping with the new look. Finally, fresh new rendering was installed to complete the house.
This is a modern luxurious property which we are proud to showcase.
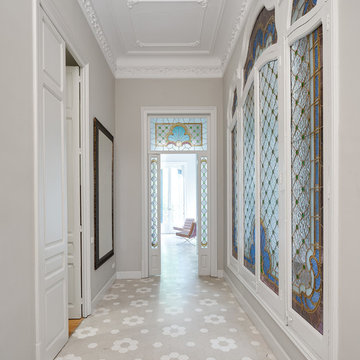
Antoine Khidichian
Cette photo montre un couloir méditerranéen de taille moyenne avec un mur gris et un sol gris.
Cette photo montre un couloir méditerranéen de taille moyenne avec un mur gris et un sol gris.

фотограф Антон Лихторович
Exemple d'un grand couloir tendance avec un mur gris, sol en stratifié et un sol gris.
Exemple d'un grand couloir tendance avec un mur gris, sol en stratifié et un sol gris.
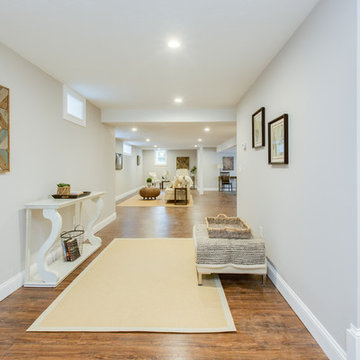
Idées déco pour un couloir classique de taille moyenne avec un mur gris, un sol en bois brun et un sol marron.
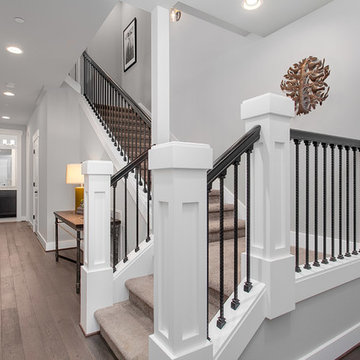
The basement hallway of the Mozart floor plan. Garage door access.
Cette image montre un couloir traditionnel de taille moyenne avec un mur gris et un sol en bois brun.
Cette image montre un couloir traditionnel de taille moyenne avec un mur gris et un sol en bois brun.
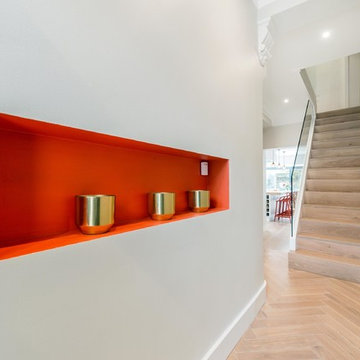
Idée de décoration pour un couloir design avec un mur gris, parquet clair et un sol beige.

A coastal Scandinavian renovation project, combining a Victorian seaside cottage with Scandi design. We wanted to create a modern, open-plan living space but at the same time, preserve the traditional elements of the house that gave it it's character.
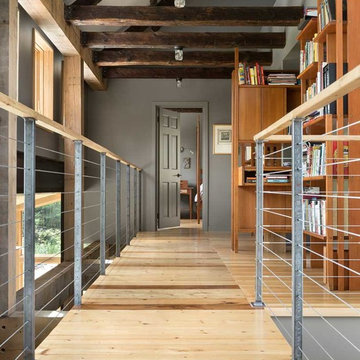
The owner’s goal was to create a lifetime family home using salvaged materials from an antique farmhouse and barn that had stood on another portion of the site. The timber roof structure, as well as interior wood cladding, and interior doors were salvaged from that house, while sustainable new materials (Maine cedar, hemlock timber and steel) and salvaged cabinetry and fixtures from a mid-century-modern teardown were interwoven to create a modern house with a strong connection to the past. Integrity® Wood-Ultrex® windows and doors were a perfect fit for this project. Integrity provided the only combination of a durable, thermally efficient exterior frame combined with a true wood interior.
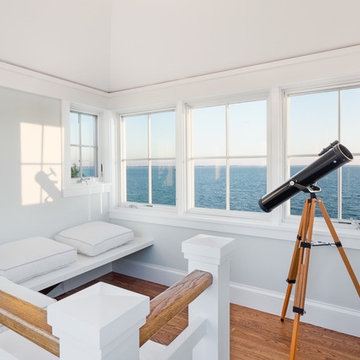
One of our favorite spots in a house where we have so many favorites. Who wouldn't love to spend some time here with a friend or a book while watching for whales? This bright and airy cupola with its white pillows and wood floors provides the perfect retreat.

This project is a full renovation of an existing 24 stall private Arabian horse breeding facility on 11 acres that Equine Facility Design designed and completed in 1997, under the name Ahbi Acres. The 76′ x 232′ steel frame building internal layout was reworked, new finishes applied, and products installed to meet the new owner’s needs and her Icelandic horses. Design work also included additional site planning for stall runs, paddocks, pastures, an oval racetrack, and straight track; new roads and parking; and a compost facility. Completed 2013. - See more at: http://equinefacilitydesign.com/project-item/schwalbenhof#sthash.Ga9b5mpT.dpuf

Зона отдыха в коридоре предназначена для чтения книг и может использоваться как наблюдательный пост. Через металлическую перегородку можно наблюдать гостиную, столовую и почти все двери в квартире.
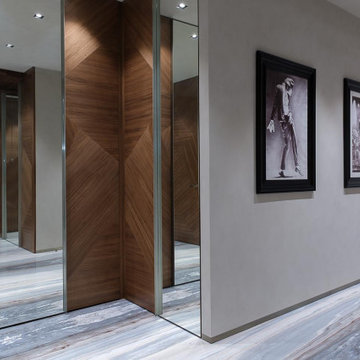
Exemple d'un grand couloir avec un mur gris, un sol en marbre, un sol multicolore et un plafond décaissé.
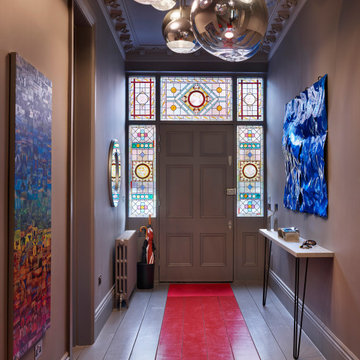
Dramatic hallway featuring Tom Dixon pendant lights and a red runway to lead people into the house and the staircase.
Cette image montre un couloir design avec un mur gris.
Cette image montre un couloir design avec un mur gris.
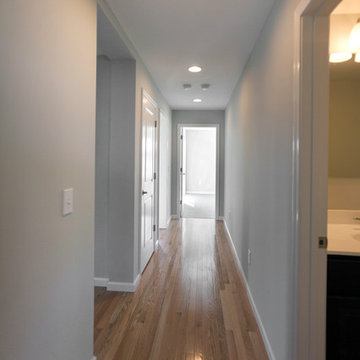
Aménagement d'un couloir classique de taille moyenne avec un mur gris, un sol en bois brun et un sol marron.
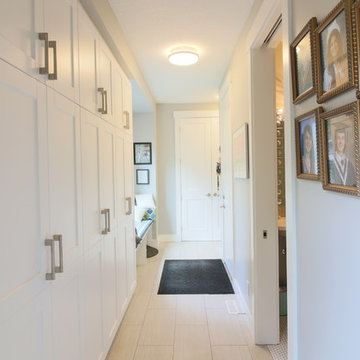
Aménagement d'un couloir contemporain de taille moyenne avec un mur gris et un sol blanc.
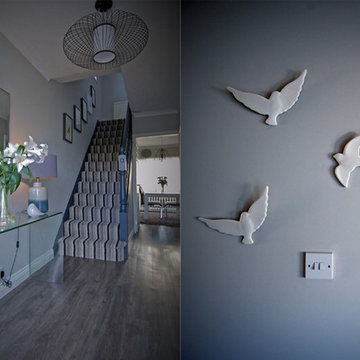
Steven Robert Anderton
Réalisation d'un couloir design de taille moyenne avec un mur gris et parquet foncé.
Réalisation d'un couloir design de taille moyenne avec un mur gris et parquet foncé.
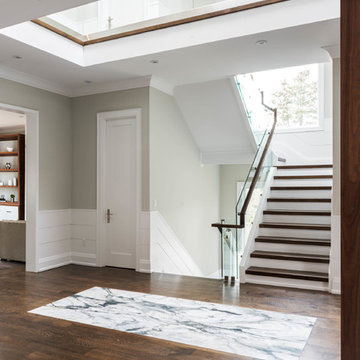
Stephani Buchman
Réalisation d'un grand couloir design avec un mur gris et parquet foncé.
Réalisation d'un grand couloir design avec un mur gris et parquet foncé.
Idées déco de couloirs avec un mur gris
14
