Idées déco de couloirs avec un mur gris
Trier par :
Budget
Trier par:Populaires du jour
201 - 220 sur 11 420 photos
1 sur 2
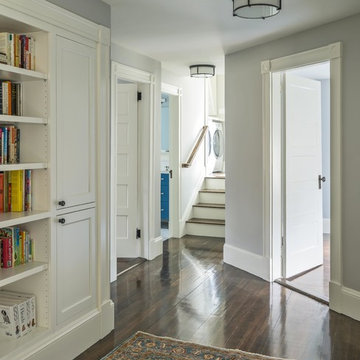
Richard Mandelkorn
The original house had virtually no connection to the master suite addition, and the staircase photographed here was originally a dead-end hallway with a cramped guest bathroom. Connection the two places on the second floor was key to the reorganization of the space, and a happy result was a larger bathroom, an upstairs laundry and drastically improved circulation.
Hallway storage bookcases add some much needed linen storage, and also serve to conceal some utilities and pipes.

Idées déco pour un couloir de taille moyenne avec un mur gris et moquette.
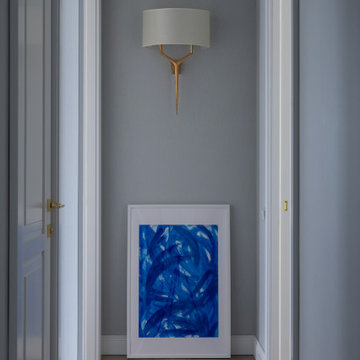
Холл в стиле современной классики с нижним освещением в виде бра.
Inspiration pour un petit couloir traditionnel avec un mur gris, un sol en bois brun, un sol marron et du papier peint.
Inspiration pour un petit couloir traditionnel avec un mur gris, un sol en bois brun, un sol marron et du papier peint.
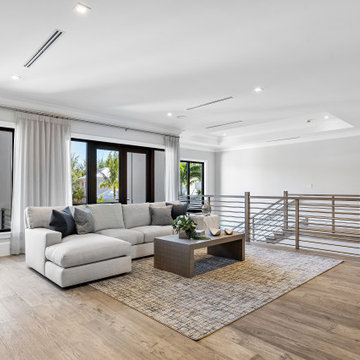
Den seating space on second floor near bedrooms and staircase.
Cette image montre un grand couloir traditionnel avec un mur gris, un sol en bois brun et un sol marron.
Cette image montre un grand couloir traditionnel avec un mur gris, un sol en bois brun et un sol marron.
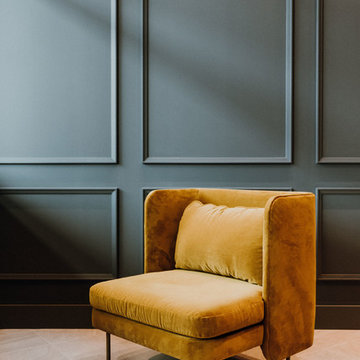
Exemple d'un couloir chic avec un mur gris, un sol en carrelage de porcelaine et un sol beige.
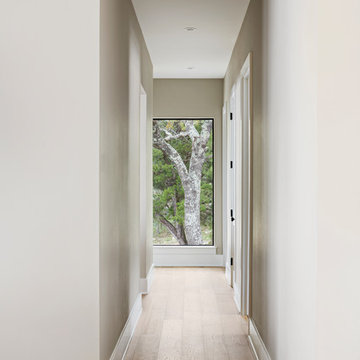
Craig Washburn
Aménagement d'un couloir campagne de taille moyenne avec un mur gris, parquet clair et un sol marron.
Aménagement d'un couloir campagne de taille moyenne avec un mur gris, parquet clair et un sol marron.
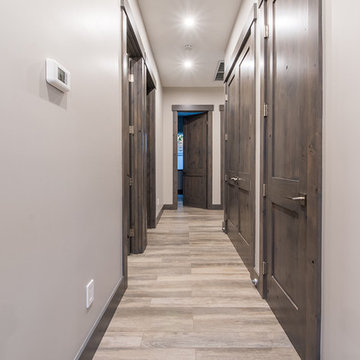
Idées déco pour un couloir contemporain de taille moyenne avec un mur gris, sol en stratifié et un sol marron.
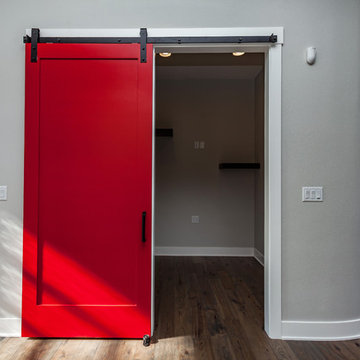
Idée de décoration pour un couloir design de taille moyenne avec un mur gris, parquet foncé et un sol marron.
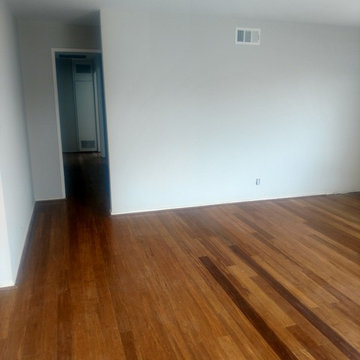
Réalisation d'un grand couloir tradition avec un mur gris, un sol en bois brun et un sol marron.
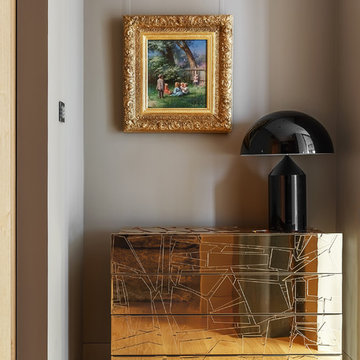
Авторы проекта: Златан Бркич, Лидия Бркич, Ведран Бркич.
Фотограф: Красюк Сергей
Exemple d'un couloir tendance avec un mur gris et un sol en bois brun.
Exemple d'un couloir tendance avec un mur gris et un sol en bois brun.
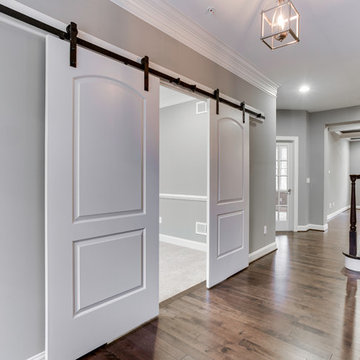
Sliding Barn Style Doors leading off the Foyer.
Réalisation d'un couloir tradition de taille moyenne avec un mur gris, parquet foncé et un sol marron.
Réalisation d'un couloir tradition de taille moyenne avec un mur gris, parquet foncé et un sol marron.
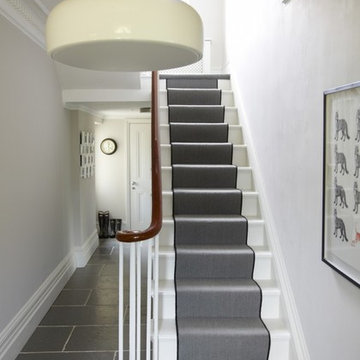
Cette photo montre un couloir tendance de taille moyenne avec un mur gris et un sol en calcaire.
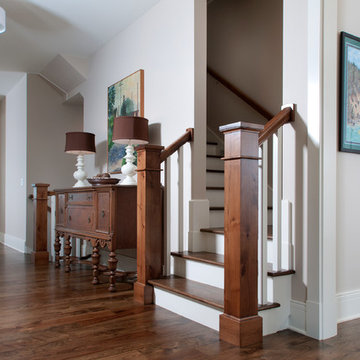
Forget just one room with a view—Lochley has almost an entire house dedicated to capturing nature’s best views and vistas. Make the most of a waterside or lakefront lot in this economical yet elegant floor plan, which was tailored to fit a narrow lot and has more than 1,600 square feet of main floor living space as well as almost as much on its upper and lower levels. A dovecote over the garage, multiple peaks and interesting roof lines greet guests at the street side, where a pergola over the front door provides a warm welcome and fitting intro to the interesting design. Other exterior features include trusses and transoms over multiple windows, siding, shutters and stone accents throughout the home’s three stories. The water side includes a lower-level walkout, a lower patio, an upper enclosed porch and walls of windows, all designed to take full advantage of the sun-filled site. The floor plan is all about relaxation – the kitchen includes an oversized island designed for gathering family and friends, a u-shaped butler’s pantry with a convenient second sink, while the nearby great room has built-ins and a central natural fireplace. Distinctive details include decorative wood beams in the living and kitchen areas, a dining area with sloped ceiling and decorative trusses and built-in window seat, and another window seat with built-in storage in the den, perfect for relaxing or using as a home office. A first-floor laundry and space for future elevator make it as convenient as attractive. Upstairs, an additional 1,200 square feet of living space include a master bedroom suite with a sloped 13-foot ceiling with decorative trusses and a corner natural fireplace, a master bath with two sinks and a large walk-in closet with built-in bench near the window. Also included is are two additional bedrooms and access to a third-floor loft, which could functions as a third bedroom if needed. Two more bedrooms with walk-in closets and a bath are found in the 1,300-square foot lower level, which also includes a secondary kitchen with bar, a fitness room overlooking the lake, a recreation/family room with built-in TV and a wine bar perfect for toasting the beautiful view beyond.
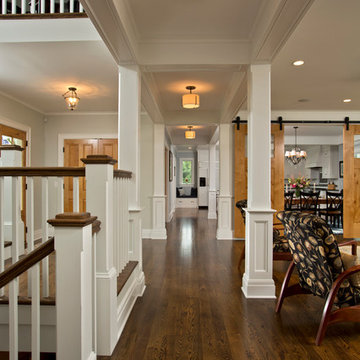
Don’t you want to skate in your socks on that hall floor?
Scott Bergmann Photography
Idées déco pour un très grand couloir campagne avec un mur gris et un sol en bois brun.
Idées déco pour un très grand couloir campagne avec un mur gris et un sol en bois brun.
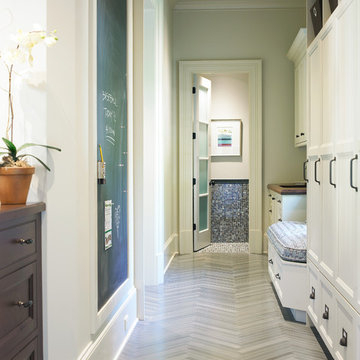
Photo by Emily Followill
Cette photo montre un couloir chic avec un mur gris et un sol gris.
Cette photo montre un couloir chic avec un mur gris et un sol gris.
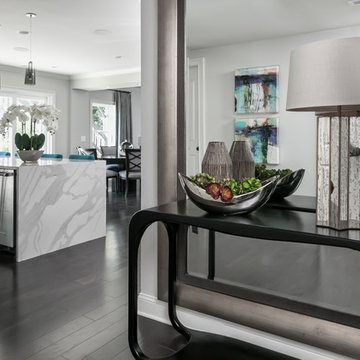
Anastasia Alkema Photography
Exemple d'un très grand couloir moderne avec un mur gris, parquet foncé et un sol marron.
Exemple d'un très grand couloir moderne avec un mur gris, parquet foncé et un sol marron.

Concrete block lined corridor connects spaces around the secluded and central courtyard
Exemple d'un couloir rétro de taille moyenne avec un mur gris, sol en béton ciré, un sol gris, un plafond en lambris de bois et un mur en parement de brique.
Exemple d'un couloir rétro de taille moyenne avec un mur gris, sol en béton ciré, un sol gris, un plafond en lambris de bois et un mur en parement de brique.
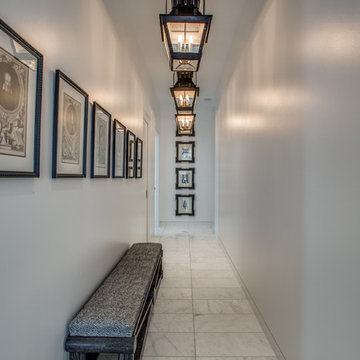
Exemple d'un couloir tendance de taille moyenne avec un mur gris, un sol en marbre et un sol gris.

Photographer Derrick Godson
Clients brief was to create a modern stylish interior in a predominantly grey colour scheme. We cleverly used different textures and patterns in our choice of soft furnishings to create an opulent modern interior.
Entrance hall design includes a bespoke wool stair runner with bespoke stair rods, custom panelling, radiator covers and we designed all the interior doors throughout.
The windows were fitted with remote controlled blinds and beautiful handmade curtains and custom poles. To ensure the perfect fit, we also custom made the hall benches and occasional chairs.
The herringbone floor and statement lighting give this home a modern edge, whilst its use of neutral colours ensures it is inviting and timeless.
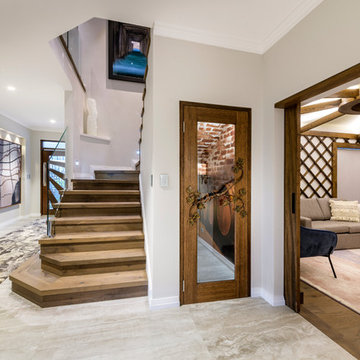
This image shows the entry hall, under stairs wine cellar and a room for relaxing. Our Client is Mongolian and this room was put together to represent a traditional Mongolian Yurt and a space for our Client to display personal items from her heritage.
Walls: Dulux Grey Pebble Half. Ceiling: Dulux Ceiling White. Flooring: Reverso Grigio Patinato 1200 x 600 Rectified and Honed. Wood Floors: Signature Oak Flooring. Rug: Client's own. Sofa Bed: Custom Made Clark St Upholstery. Blue Chair: Merlino Furniture. Cabinet: Coloured Doors custom made from Mongolia.
Photography: DMax Photography
Idées déco de couloirs avec un mur gris
11