Idées déco de couloirs avec un plafond en lambris de bois
Trier par :
Budget
Trier par:Populaires du jour
141 - 160 sur 202 photos
1 sur 2
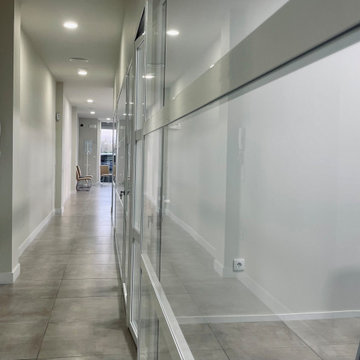
Zona de pasillos de oficinas.
Cette image montre un grand couloir design avec un mur beige, un sol en terrazzo, un sol gris, un plafond en lambris de bois et du papier peint.
Cette image montre un grand couloir design avec un mur beige, un sol en terrazzo, un sol gris, un plafond en lambris de bois et du papier peint.
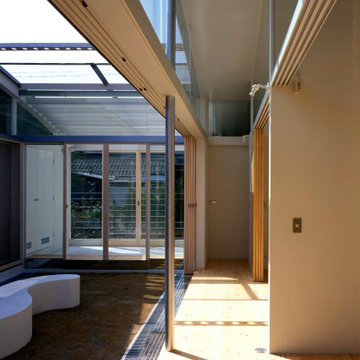
廊下から中庭を見る
Réalisation d'un couloir design de taille moyenne avec un mur blanc, parquet clair, un sol marron, un plafond en lambris de bois et du papier peint.
Réalisation d'un couloir design de taille moyenne avec un mur blanc, parquet clair, un sol marron, un plafond en lambris de bois et du papier peint.
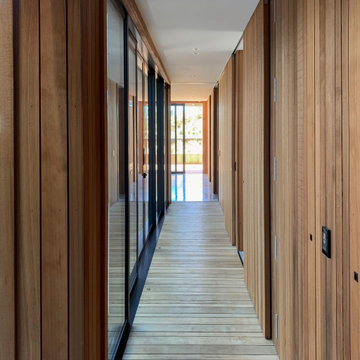
Hallway boardwalk
Cette photo montre un couloir tendance de taille moyenne avec un mur marron, parquet clair, un sol marron, un plafond en lambris de bois et boiseries.
Cette photo montre un couloir tendance de taille moyenne avec un mur marron, parquet clair, un sol marron, un plafond en lambris de bois et boiseries.
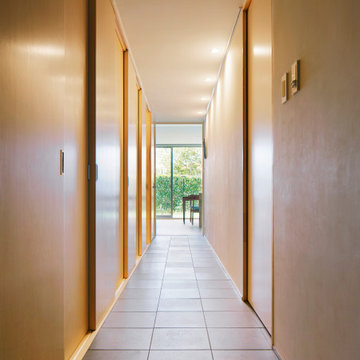
築18年のマンション住戸を改修し、寝室と廊下の間に10枚の連続引戸を挿入した。引戸は周辺環境との繋がり方の調整弁となり、廊下まで自然採光したり、子供の成長や気分に応じた使い方ができる。また、リビングにはガラス引戸で在宅ワークスペースを設置し、家族の様子を見守りながら引戸の開閉で音の繋がり方を調節できる。限られた空間でも、そこで過ごす人々が様々な距離感を選択できる、繋がりつつ離れられる家である。(写真撮影:Forward Stroke Inc.)
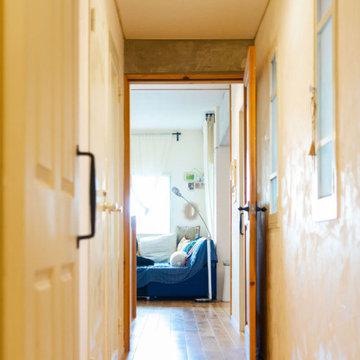
床は無垢のオーク材です 壁は漆喰
お施主様の塗りたいと仰って、一緒に塗りました
Exemple d'un couloir sud-ouest américain avec un sol marron, un plafond en lambris de bois et du lambris de bois.
Exemple d'un couloir sud-ouest américain avec un sol marron, un plafond en lambris de bois et du lambris de bois.
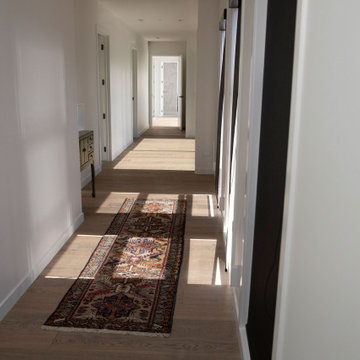
Réalisation d'un grand couloir minimaliste avec un mur blanc, un sol en bois brun, un sol gris et un plafond en lambris de bois.
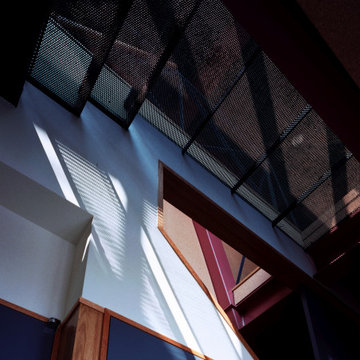
Idées déco pour un couloir éclectique en bois de taille moyenne avec un mur multicolore, un sol en bois brun, un sol marron et un plafond en lambris de bois.
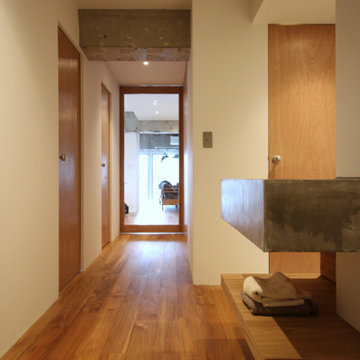
Idée de décoration pour un couloir nordique de taille moyenne avec un mur blanc, parquet clair, un sol beige, un plafond en lambris de bois et du lambris de bois.
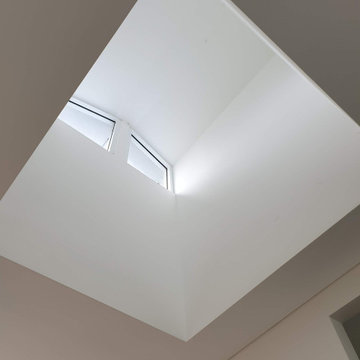
Cette photo montre un grand couloir tendance avec un mur blanc, un sol en carrelage de céramique, un sol gris et un plafond en lambris de bois.
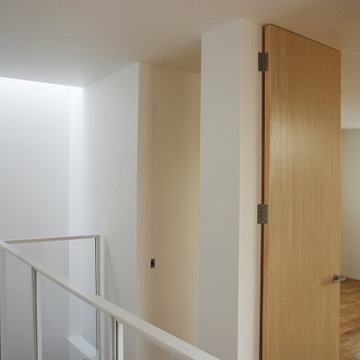
トップライトの自然光が廊下を彩ります
Cette photo montre un grand couloir avec un mur blanc, parquet clair, un sol beige, un plafond en lambris de bois et du lambris de bois.
Cette photo montre un grand couloir avec un mur blanc, parquet clair, un sol beige, un plafond en lambris de bois et du lambris de bois.
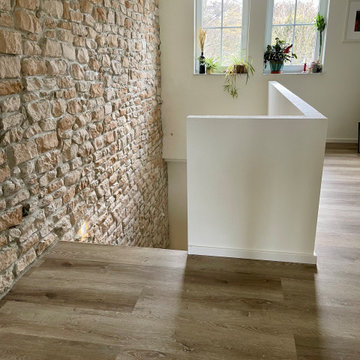
Im oberen Für ist die Steinwand der große Hingucker. In die Wand eingelassen sind LED Spots, die auf Bewegung reagieren und die Treppe im dunklen entsprechend beleuchten.
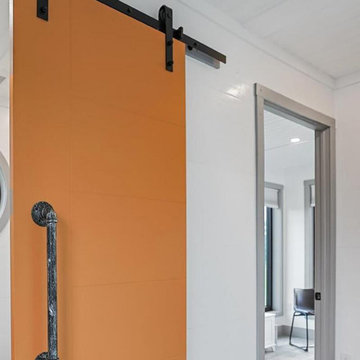
A 1,240-square-foot modular shipping container house in Oyster Bed Bridge, Prince Edward Island has Trusscore Wall&CeilingBoard installed on all its interior walls.
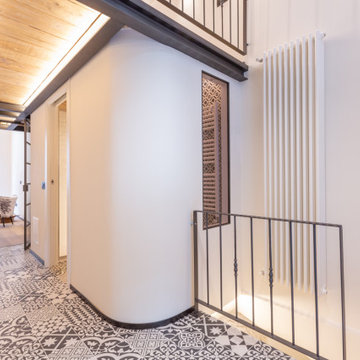
Cette image montre un couloir minimaliste de taille moyenne avec un sol en carrelage de porcelaine et un plafond en lambris de bois.
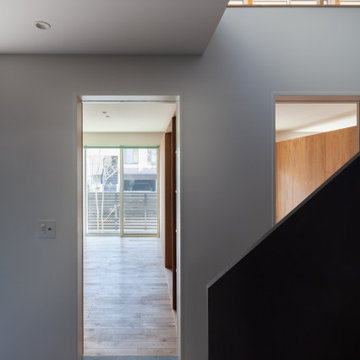
Cette image montre un couloir avec un mur blanc, un sol en ardoise, un sol gris, un plafond en lambris de bois et du lambris de bois.
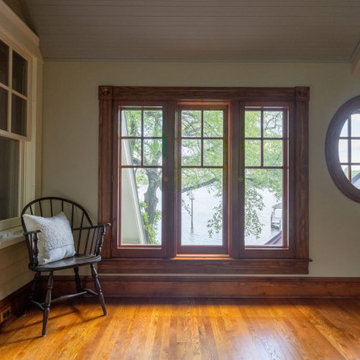
Transitional room
Aménagement d'un couloir classique avec un sol en bois brun, un sol marron et un plafond en lambris de bois.
Aménagement d'un couloir classique avec un sol en bois brun, un sol marron et un plafond en lambris de bois.
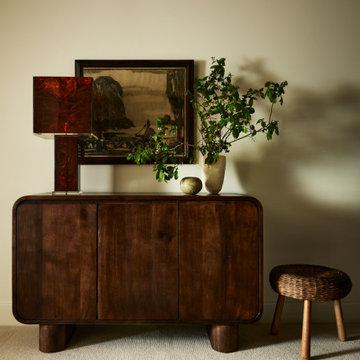
A country club respite for our busy professional Bostonian clients. Our clients met in college and have been weekending at the Aquidneck Club every summer for the past 20+ years. The condos within the original clubhouse seldom come up for sale and gather a loyalist following. Our clients jumped at the chance to be a part of the club's history for the next generation. Much of the club’s exteriors reflect a quintessential New England shingle style architecture. The internals had succumbed to dated late 90s and early 2000s renovations of inexpensive materials void of craftsmanship. Our client’s aesthetic balances on the scales of hyper minimalism, clean surfaces, and void of visual clutter. Our palette of color, materiality & textures kept to this notion while generating movement through vintage lighting, comfortable upholstery, and Unique Forms of Art.
A Full-Scale Design, Renovation, and furnishings project.

Exemple d'un très grand couloir exotique avec un mur bleu, un sol en contreplaqué et un plafond en lambris de bois.
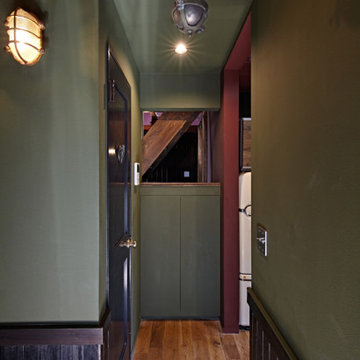
Exemple d'un couloir tendance de taille moyenne avec un mur vert, un sol en bois brun, un sol marron, un plafond en lambris de bois et du lambris de bois.
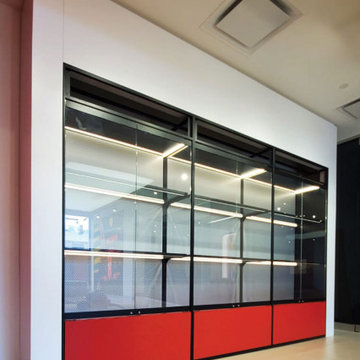
Custom display cabinet for downtown Toronto Ferrari showroom.
Cette image montre un très grand couloir minimaliste avec un mur gris, un sol en carrelage de céramique, un sol beige et un plafond en lambris de bois.
Cette image montre un très grand couloir minimaliste avec un mur gris, un sol en carrelage de céramique, un sol beige et un plafond en lambris de bois.
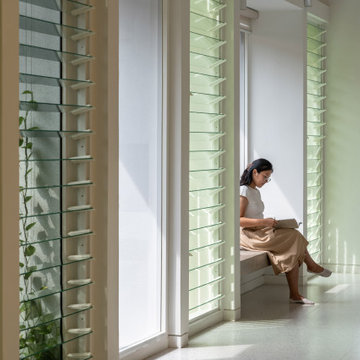
Circulation spaces like corridors and stairways are being revitalised beyond mere passages. They exude spaciousness, bask in natural light, and harmoniously align with lush outdoor gardens, providing the family with an elevated experience in their daily routines.
Idées déco de couloirs avec un plafond en lambris de bois
8