Idées déco de couloirs avec un plafond voûté
Trier par :
Budget
Trier par:Populaires du jour
121 - 140 sur 718 photos
1 sur 2

Somerset barn conversion. second home in the country.
Cette image montre un couloir rustique de taille moyenne avec un mur jaune, un sol gris et un plafond voûté.
Cette image montre un couloir rustique de taille moyenne avec un mur jaune, un sol gris et un plafond voûté.
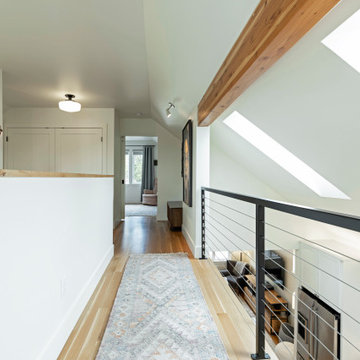
Exemple d'un couloir tendance avec un mur blanc, parquet clair et un plafond voûté.
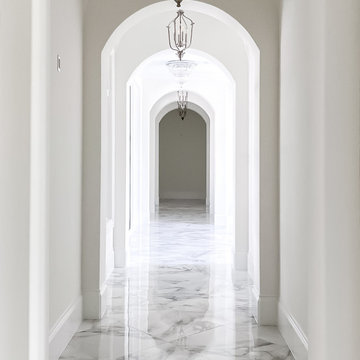
As you walk through the front doors of this Modern Day French Chateau, you are immediately greeted with fresh and airy spaces with vast hallways, tall ceilings, and windows. Specialty moldings and trim, along with the curated selections of luxury fabrics and custom furnishings, drapery, and beddings, create the perfect mixture of French elegance.

Newly relocated from Nashville, TN, this couple’s high-rise condo was completely renovated and furnished by our team with a central focus around their extensive art collection. Color and style were deeply influenced by the few pieces of furniture brought with them and we had a ball designing to bring out the best in those items. Classic finishes were chosen for kitchen and bathrooms, which will endure the test of time, while bolder, “personality” choices were made in other areas, such as the powder bath, guest bedroom, and study. Overall, this home boasts elegance and charm, reflecting the homeowners perfectly. Goal achieved: a place where they can live comfortably and enjoy entertaining their friends often!
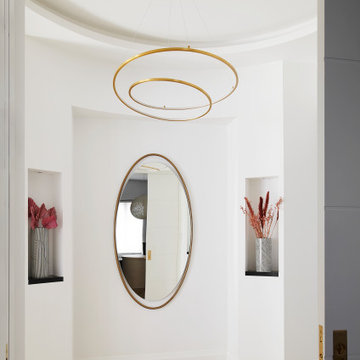
Cette image montre un couloir design de taille moyenne avec un mur blanc, parquet clair, un sol beige et un plafond voûté.
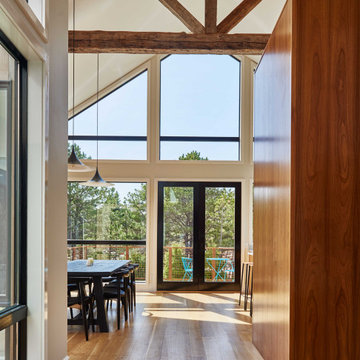
An elegant, eco-luxurious 4,400 square foot smart residence. Atelier 216 is a five bedroom, four and a half bath home complete with an eco-smart saline swimming pool, pool house, two car garage/carport, and smart home technology. Featuring 2,500 square feet of decking and 16 foot vaulted ceilings with salvaged pine barn beams.
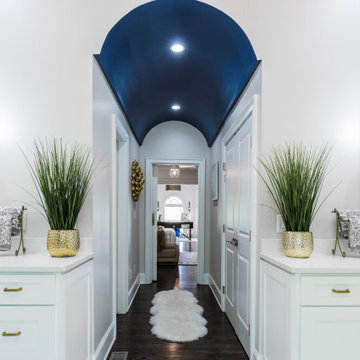
Gorgeous Spa Masterbath with Ceramic Marble Tiles on Flooring and Shower Area with a Soaking Vessel Tub. Open Concept with White Cabinetry and pops of Color in Navy and Grays. Glam Details include Chandelier and Hardware with accessories

Thoughtful design and detailed craft combine to create this timelessly elegant custom home. The contemporary vocabulary and classic gabled roof harmonize with the surrounding neighborhood and natural landscape. Built from the ground up, a two story structure in the front contains the private quarters, while the one story extension in the rear houses the Great Room - kitchen, dining and living - with vaulted ceilings and ample natural light. Large sliding doors open from the Great Room onto a south-facing patio and lawn creating an inviting indoor/outdoor space for family and friends to gather.
Chambers + Chambers Architects
Stone Interiors
Federika Moller Landscape Architecture
Alanna Hale Photography
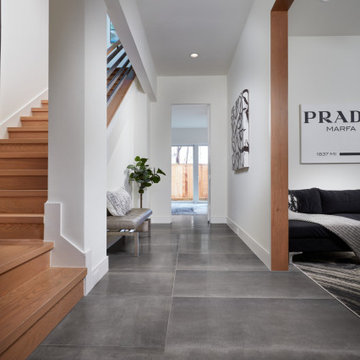
Dramatic contemporary hallway with large format Reside Black Matte floor tiles from Arizona Tile.and hardwood stairway.
Cette image montre un grand couloir design avec un mur blanc, un sol en carrelage de porcelaine, un sol noir et un plafond voûté.
Cette image montre un grand couloir design avec un mur blanc, un sol en carrelage de porcelaine, un sol noir et un plafond voûté.

Cette photo montre un grand couloir chic avec un mur blanc, un sol en bois brun, un sol marron, un plafond voûté et du lambris.
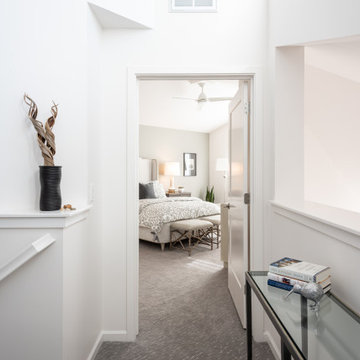
Cette image montre un couloir traditionnel de taille moyenne avec un mur blanc, moquette, un sol gris et un plafond voûté.
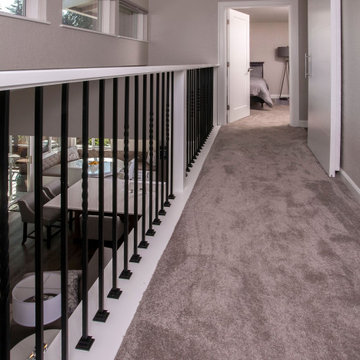
New doors, trim, carpet, paint and iron balusters and railing
Exemple d'un couloir chic de taille moyenne avec un mur beige, moquette, un sol beige et un plafond voûté.
Exemple d'un couloir chic de taille moyenne avec un mur beige, moquette, un sol beige et un plafond voûté.
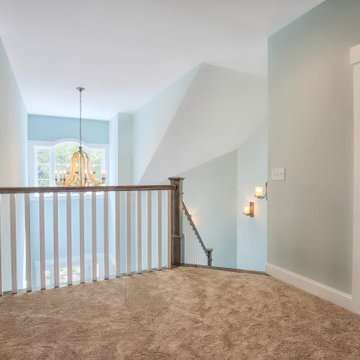
Inspiration pour un grand couloir traditionnel avec un mur gris, moquette, un sol beige et un plafond voûté.
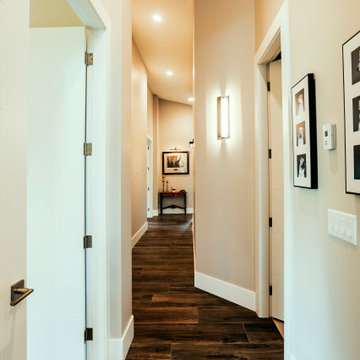
Photo by Brice Ferre
Inspiration pour un très grand couloir traditionnel avec un mur beige, un sol en bois brun, un sol marron et un plafond voûté.
Inspiration pour un très grand couloir traditionnel avec un mur beige, un sol en bois brun, un sol marron et un plafond voûté.
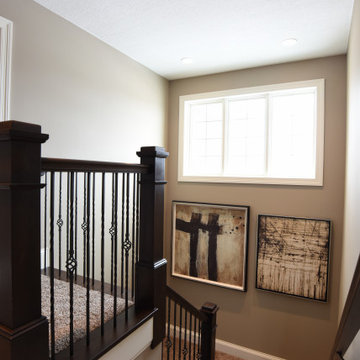
Daniel Feldkamp / Visual Edge Imaging
Cette image montre un grand couloir traditionnel avec un mur beige, moquette, un sol beige et un plafond voûté.
Cette image montre un grand couloir traditionnel avec un mur beige, moquette, un sol beige et un plafond voûté.

We love it when a home becomes a family compound with wonderful history. That is exactly what this home on Mullet Lake is. The original cottage was built by our client’s father and enjoyed by the family for years. It finally came to the point that there was simply not enough room and it lacked some of the efficiencies and luxuries enjoyed in permanent residences. The cottage is utilized by several families and space was needed to allow for summer and holiday enjoyment. The focus was on creating additional space on the second level, increasing views of the lake, moving interior spaces and the need to increase the ceiling heights on the main level. All these changes led for the need to start over or at least keep what we could and add to it. The home had an excellent foundation, in more ways than one, so we started from there.
It was important to our client to create a northern Michigan cottage using low maintenance exterior finishes. The interior look and feel moved to more timber beam with pine paneling to keep the warmth and appeal of our area. The home features 2 master suites, one on the main level and one on the 2nd level with a balcony. There are 4 additional bedrooms with one also serving as an office. The bunkroom provides plenty of sleeping space for the grandchildren. The great room has vaulted ceilings, plenty of seating and a stone fireplace with vast windows toward the lake. The kitchen and dining are open to each other and enjoy the view.
The beach entry provides access to storage, the 3/4 bath, and laundry. The sunroom off the dining area is a great extension of the home with 180 degrees of view. This allows a wonderful morning escape to enjoy your coffee. The covered timber entry porch provides a direct view of the lake upon entering the home. The garage also features a timber bracketed shed roof system which adds wonderful detail to garage doors.
The home’s footprint was extended in a few areas to allow for the interior spaces to work with the needs of the family. Plenty of living spaces for all to enjoy as well as bedrooms to rest their heads after a busy day on the lake. This will be enjoyed by generations to come.
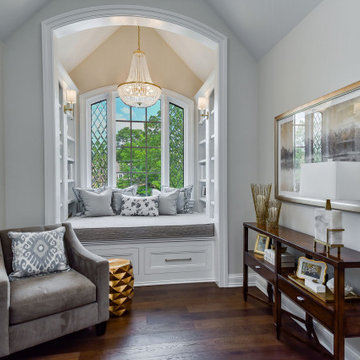
Idées déco pour un couloir classique de taille moyenne avec un mur blanc, parquet foncé et un plafond voûté.
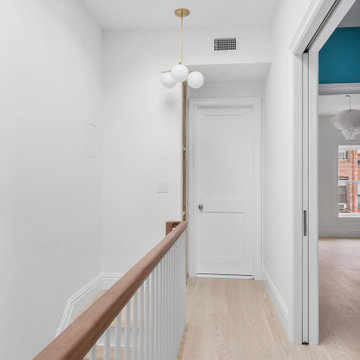
Gut renovation of a hallway to the top floor in a historic Park Slope townhouse in Brooklyn, NY.
Idées déco pour un grand couloir classique avec un mur blanc, parquet clair, un sol beige et un plafond voûté.
Idées déco pour un grand couloir classique avec un mur blanc, parquet clair, un sol beige et un plafond voûté.
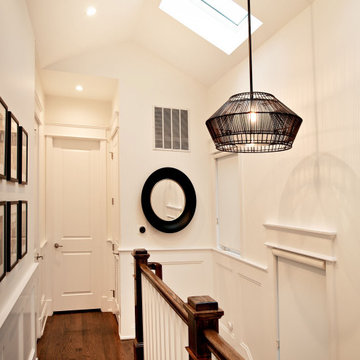
Idées déco pour un petit couloir contemporain avec un mur blanc, parquet foncé, un sol blanc et un plafond voûté.
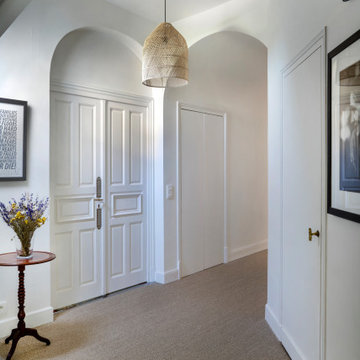
Cette photo montre un couloir tendance avec un mur blanc, un sol beige et un plafond voûté.
Idées déco de couloirs avec un plafond voûté
7