Idées déco de couloirs avec un sol beige
Trier par :
Budget
Trier par:Populaires du jour
101 - 120 sur 8 674 photos
1 sur 2
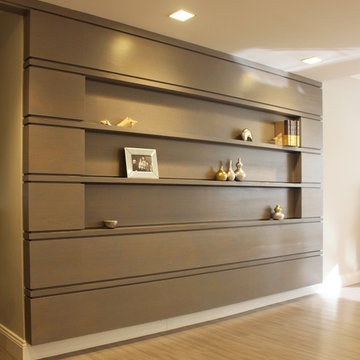
Cette photo montre un couloir moderne de taille moyenne avec un mur beige, parquet clair et un sol beige.
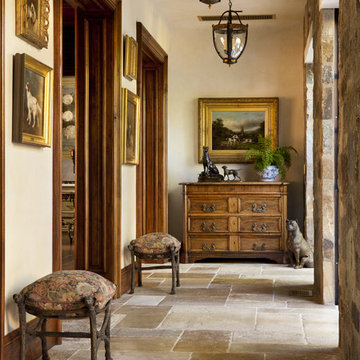
Bernard Andre Photography
Réalisation d'un couloir chalet avec un mur beige et un sol beige.
Réalisation d'un couloir chalet avec un mur beige et un sol beige.
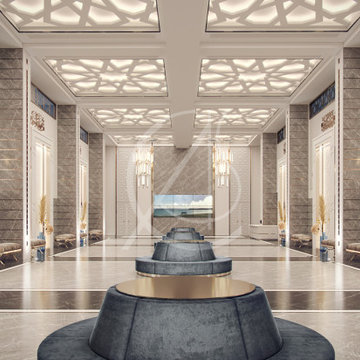
An expansive family center in Memphis, USA offers the surrounding community with various facilities, among them is this mosque with the elaborate Islamic ornaments that define the main lobby of this masjid interior design
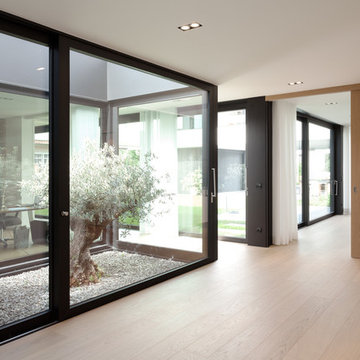
Henrik Schipper
Cette image montre un couloir minimaliste de taille moyenne avec un mur blanc, un sol en bois brun et un sol beige.
Cette image montre un couloir minimaliste de taille moyenne avec un mur blanc, un sol en bois brun et un sol beige.

Aménagement d'un couloir contemporain de taille moyenne avec un mur beige, parquet clair et un sol beige.
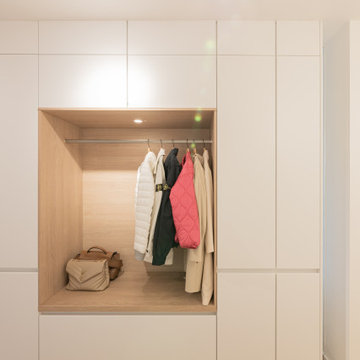
Réalisation d'un couloir design de taille moyenne avec un mur blanc, un sol en bois brun et un sol beige.
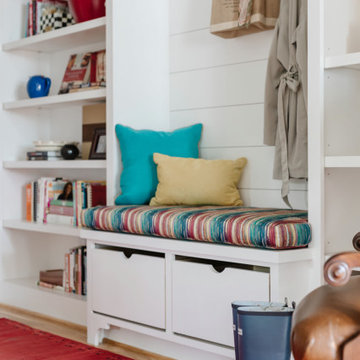
Cette image montre un petit couloir rustique avec un mur blanc, parquet clair et un sol beige.

As a conceptual urban infill project, the Wexley is designed for a narrow lot in the center of a city block. The 26’x48’ floor plan is divided into thirds from front to back and from left to right. In plan, the left third is reserved for circulation spaces and is reflected in elevation by a monolithic block wall in three shades of gray. Punching through this block wall, in three distinct parts, are the main levels windows for the stair tower, bathroom, and patio. The right two-thirds of the main level are reserved for the living room, kitchen, and dining room. At 16’ long, front to back, these three rooms align perfectly with the three-part block wall façade. It’s this interplay between plan and elevation that creates cohesion between each façade, no matter where it’s viewed. Given that this project would have neighbors on either side, great care was taken in crafting desirable vistas for the living, dining, and master bedroom. Upstairs, with a view to the street, the master bedroom has a pair of closets and a skillfully planned bathroom complete with soaker tub and separate tiled shower. Main level cabinetry and built-ins serve as dividing elements between rooms and framing elements for views outside.
Architect: Visbeen Architects
Builder: J. Peterson Homes
Photographer: Ashley Avila Photography

Idées déco pour un petit couloir moderne avec un mur gris, un sol en carrelage de porcelaine et un sol beige.
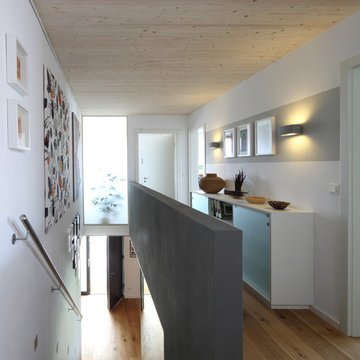
Nixdorf Fotografie
Réalisation d'un couloir design de taille moyenne avec un mur blanc, parquet clair et un sol beige.
Réalisation d'un couloir design de taille moyenne avec un mur blanc, parquet clair et un sol beige.
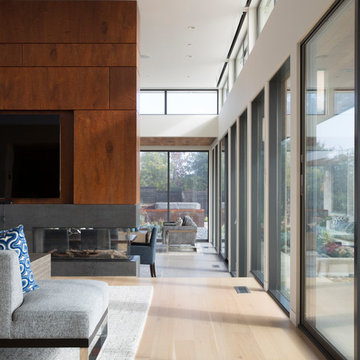
The linear great room open family, dining, living room flows past a continuous wall of Fleetwood windows and views. The ceilings have been raised from nine feet to twelve feet in height. The new clerestory windows are operable with motors that are controlled with a remote.
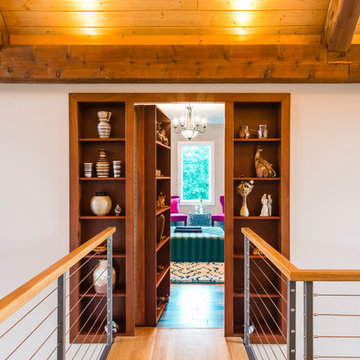
Exemple d'un couloir montagne de taille moyenne avec un mur beige, parquet clair et un sol beige.

Cette image montre un grand couloir traditionnel avec un sol en travertin, un mur marron et un sol beige.
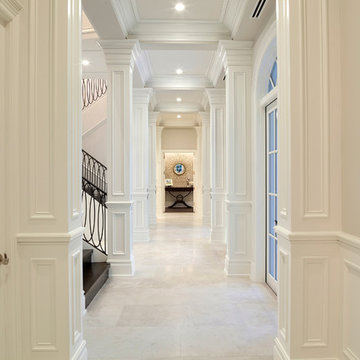
Aménagement d'un très grand couloir avec un mur beige, un sol en marbre et un sol beige.

James Lockhart photo
Réalisation d'un grand couloir méditerranéen avec un mur blanc, un sol en calcaire et un sol beige.
Réalisation d'un grand couloir méditerranéen avec un mur blanc, un sol en calcaire et un sol beige.
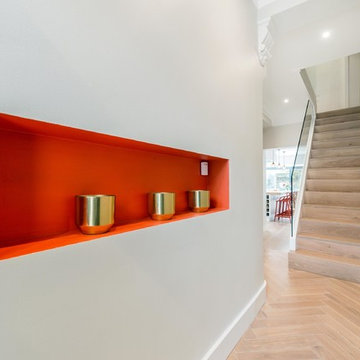
Idée de décoration pour un couloir design avec un mur gris, parquet clair et un sol beige.
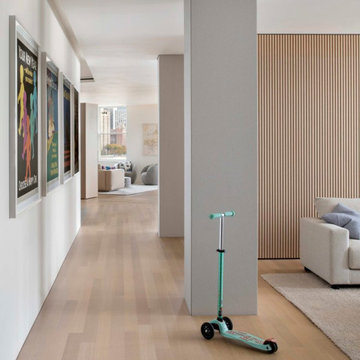
Experience urban sophistication meets artistic flair in this unique Chicago residence. Combining urban loft vibes with Beaux Arts elegance, it offers 7000 sq ft of modern luxury. Serene interiors, vibrant patterns, and panoramic views of Lake Michigan define this dreamy lakeside haven.
The spacious central hallway provides well-lit gallery walls for the clients' collection of art and vintage posters.
---
Joe McGuire Design is an Aspen and Boulder interior design firm bringing a uniquely holistic approach to home interiors since 2005.
For more about Joe McGuire Design, see here: https://www.joemcguiredesign.com/
To learn more about this project, see here:
https://www.joemcguiredesign.com/lake-shore-drive
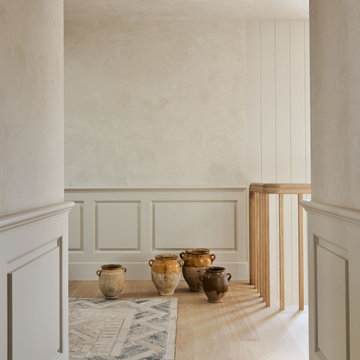
Idées déco pour un très grand couloir campagne avec un mur beige, parquet peint et un sol beige.
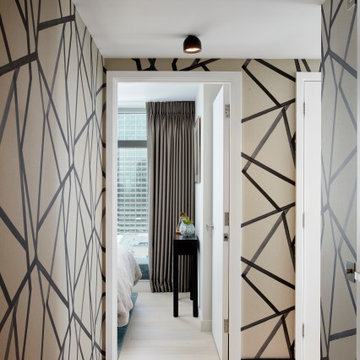
Inspiration pour un petit couloir design avec parquet clair, un sol beige et du papier peint.

Idée de décoration pour un grand couloir marin avec un mur blanc, parquet clair, un sol beige et un plafond voûté.
Idées déco de couloirs avec un sol beige
6