Idées déco de couloirs avec un sol beige
Trier par :
Budget
Trier par:Populaires du jour
141 - 160 sur 8 676 photos
1 sur 2
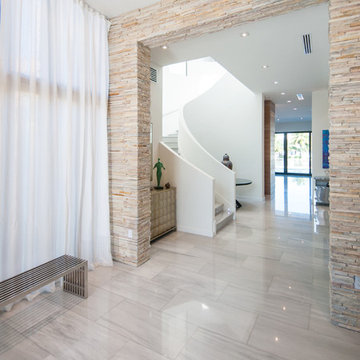
Colonial White marble floor
Piave Splitface quartzite archway
Idées déco pour un couloir contemporain avec un mur blanc, un sol en marbre et un sol beige.
Idées déco pour un couloir contemporain avec un mur blanc, un sol en marbre et un sol beige.
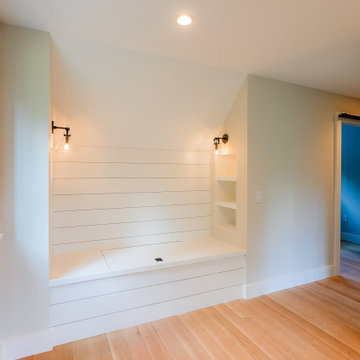
Cozy reading nook in upstairs hall
Cette photo montre un couloir avec un mur blanc, parquet clair, un sol beige et du lambris de bois.
Cette photo montre un couloir avec un mur blanc, parquet clair, un sol beige et du lambris de bois.
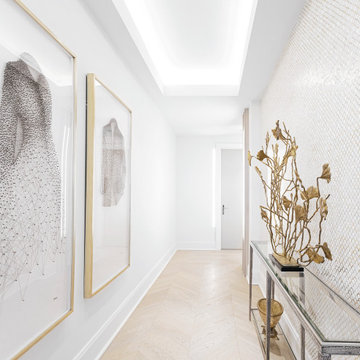
Aménagement d'un couloir contemporain avec un mur blanc, parquet clair, un sol beige et du papier peint.

Inspiration pour un petit couloir bohème avec un mur blanc, moquette, un sol beige, un plafond voûté et du papier peint.
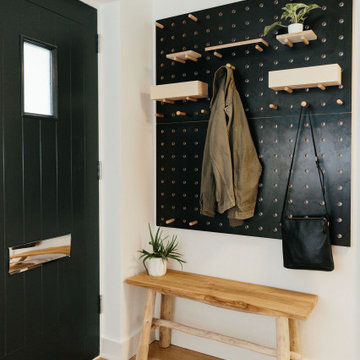
Tracy, one of our fabulous customers who last year undertook what can only be described as, a colossal home renovation!
With the help of her My Bespoke Room designer Milena, Tracy transformed her 1930's doer-upper into a truly jaw-dropping, modern family home. But don't take our word for it, see for yourself...

Cette photo montre un petit couloir tendance avec un mur beige, sol en stratifié, un sol beige et du papier peint.

For this showhouse, Celene chose the Desert Oak Laminate in the Herringbone style (it is also available in a matching straight plank). This floor runs from the front door through the hallway, into the open plan kitchen / dining / living space.
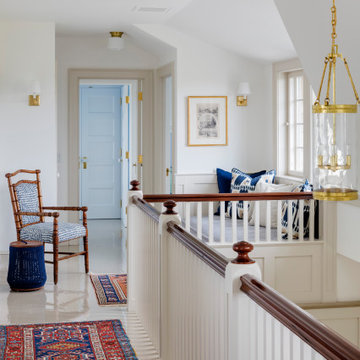
Island Cove House keeps a low profile on the horizon. On the driveway side it rambles along like a cottage that grew over time, while on the water side it is more ordered. Weathering shingles and gray-brown trim help the house blend with its surroundings. Heating and cooling are delivered by a geothermal system, and much of the electricity comes from solar panels.
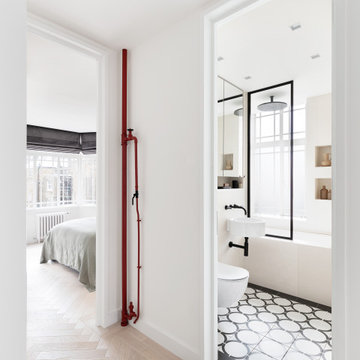
Hallway
Cette image montre un couloir design de taille moyenne avec un mur blanc, parquet clair et un sol beige.
Cette image montre un couloir design de taille moyenne avec un mur blanc, parquet clair et un sol beige.
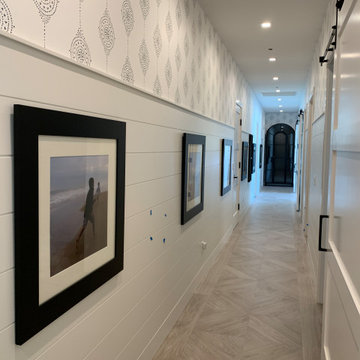
diamond pattern tile and shiplap walls with a touch of wallpaper! Now that's a hallway!
Inspiration pour un couloir marin avec un mur blanc, un sol en carrelage de porcelaine, un sol beige et du lambris de bois.
Inspiration pour un couloir marin avec un mur blanc, un sol en carrelage de porcelaine, un sol beige et du lambris de bois.

The understated exterior of our client’s new self-build home barely hints at the property’s more contemporary interiors. In fact, it’s a house brimming with design and sustainable innovation, inside and out.

В коридоре отекла шпонированными рейками. Установлены скрытые двери. За зеркальной дверью продумана мини-прачечная и хранение.
Exemple d'un couloir tendance en bois de taille moyenne avec un mur gris, sol en stratifié et un sol beige.
Exemple d'un couloir tendance en bois de taille moyenne avec un mur gris, sol en stratifié et un sol beige.

White oak wall panels inlayed with black metal.
Exemple d'un grand couloir moderne en bois avec un mur beige, parquet clair, un sol beige et un plafond voûté.
Exemple d'un grand couloir moderne en bois avec un mur beige, parquet clair, un sol beige et un plafond voûté.
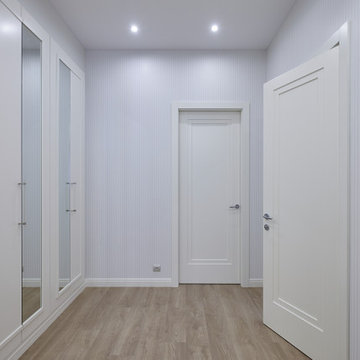
Глухие полотна модель Эттен. Наполнитель внутри полотна дает шумоизоляцию до 40 дБ
Фурнитура: петли Крона Кобленц, магнитный замок AGB, уплотнитель Hafele.
Ручки Goccia 7CS в матовом хроме не входят в стандартную комплектацию.
Если вам необходимо купить белые межкомнатные деревянные двери покрытые эмалью, в нашем каталоге или портфолио вы сможете подобрать модель, а приехав в шоу-рум, вы сможете оценить по достоинству качество изделий, рассмотреть каждую деталь, каждый изгиб или угол.
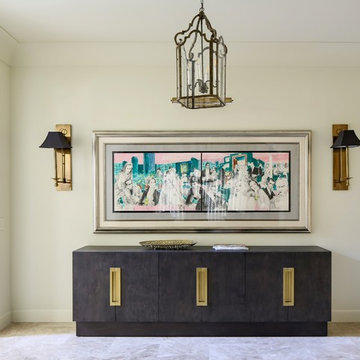
Réalisation d'un couloir méditerranéen de taille moyenne avec un mur blanc et un sol beige.
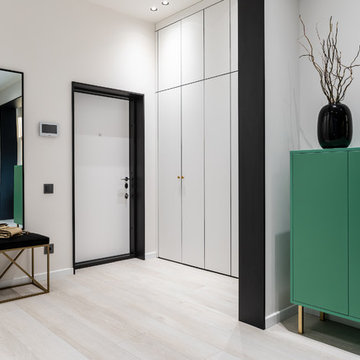
Дизайн интерьера: Bubes & Grabovska design.
Фотосъемка: (C) Sergiy Kadulin Photography, 2019
Idées déco pour un couloir contemporain de taille moyenne avec un mur blanc, sol en stratifié et un sol beige.
Idées déco pour un couloir contemporain de taille moyenne avec un mur blanc, sol en stratifié et un sol beige.
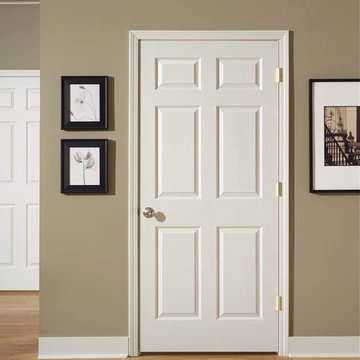
Exemple d'un petit couloir chic avec un mur marron, parquet clair et un sol beige.
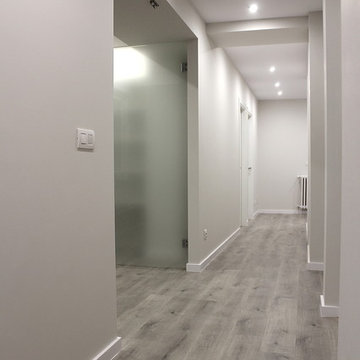
Germán Obraclick
Cette photo montre un couloir tendance de taille moyenne avec un mur beige, sol en stratifié et un sol beige.
Cette photo montre un couloir tendance de taille moyenne avec un mur beige, sol en stratifié et un sol beige.
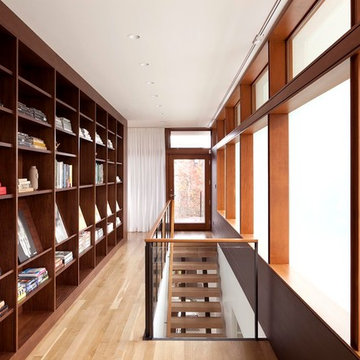
The Council Crest Residence is a renovation and addition to an early 1950s house built for inventor Karl Kurz, whose work included stereoscopic cameras and projectors. Designed by prominent local architect Roscoe Hemenway, the house was built with a traditional ranch exterior and a mid-century modern interior. It became known as “The View-Master House,” alluding to both the inventions of its owner and the dramatic view through the glass entry.
Approached from a small neighborhood park, the home was re-clad maintaining its welcoming scale, with privacy obtained through thoughtful placement of translucent glass, clerestory windows, and a stone screen wall. The original entry was maintained as a glass aperture, a threshold between the quiet residential neighborhood and the dramatic view over the city of Portland and landscape beyond. At the south terrace, an outdoor fireplace is integrated into the stone wall providing a comfortable space for the family and their guests.
Within the existing footprint, the main floor living spaces were completely remodeled. Raised ceilings and new windows create open, light filled spaces. An upper floor was added within the original profile creating a master suite, study, and south facing deck. Space flows freely around a central core while continuous clerestory windows reinforce the sense of openness and expansion as the roof and wall planes extend to the exterior.
Images By: Jeremy Bitterman, Photoraphy Portland OR
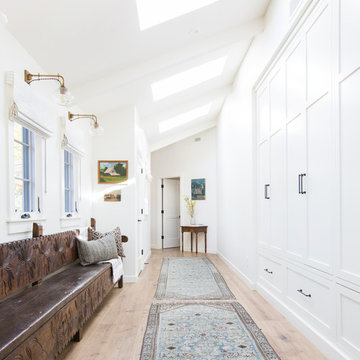
Photo Credit: Tessa Neustadt
Idée de décoration pour un couloir marin avec un mur blanc, parquet clair et un sol beige.
Idée de décoration pour un couloir marin avec un mur blanc, parquet clair et un sol beige.
Idées déco de couloirs avec un sol beige
8