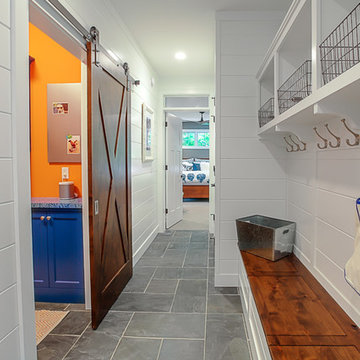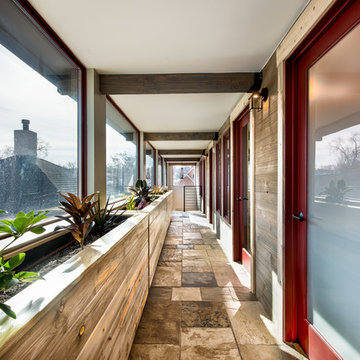Idées déco de couloirs avec un sol en ardoise
Trier par :
Budget
Trier par:Populaires du jour
121 - 140 sur 627 photos
1 sur 2
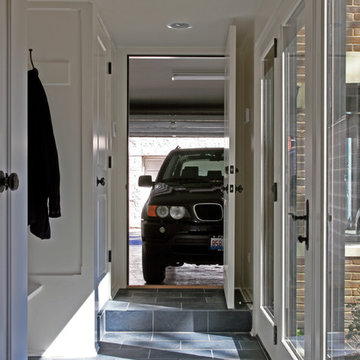
This brick and limestone, 6,000-square-foot residence exemplifies understated elegance. Located in the award-wining Blaine School District and within close proximity to the Southport Corridor, this is city living at its finest!
The foyer, with herringbone wood floors, leads to a dramatic, hand-milled oval staircase; an architectural element that allows sunlight to cascade down from skylights and to filter throughout the house. The floor plan has stately-proportioned rooms and includes formal Living and Dining Rooms; an expansive, eat-in, gourmet Kitchen/Great Room; four bedrooms on the second level with three additional bedrooms and a Family Room on the lower level; a Penthouse Playroom leading to a roof-top deck and green roof; and an attached, heated 3-car garage. Additional features include hardwood flooring throughout the main level and upper two floors; sophisticated architectural detailing throughout the house including coffered ceiling details, barrel and groin vaulted ceilings; painted, glazed and wood paneling; laundry rooms on the bedroom level and on the lower level; five fireplaces, including one outdoors; and HD Video, Audio and Surround Sound pre-wire distribution through the house and grounds. The home also features extensively landscaped exterior spaces, designed by Prassas Landscape Studio.
This home went under contract within 90 days during the Great Recession.
Featured in Chicago Magazine: http://goo.gl/Gl8lRm
Jim Yochum
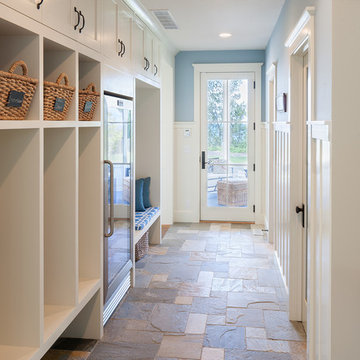
Jeff Tippett
Réalisation d'un couloir marin avec un mur bleu, un sol en ardoise et un sol multicolore.
Réalisation d'un couloir marin avec un mur bleu, un sol en ardoise et un sol multicolore.
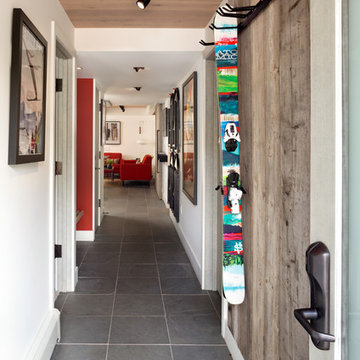
The ski wall at the unit entry is lined with barn wood to create a surface that will only be enhanced, by adding more character to the wood, if it is marred or damaged by skis. The same wood was used to clad the sliding barn door, which is visible on the right at the end of the hallway, between the living room and den. The ski storage is separated from coat storage in the small space to alleviate congestion and create different activity zones.
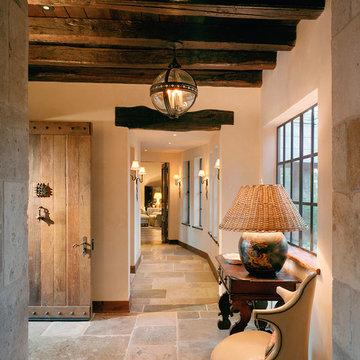
Carefully selected materials results in a space that feels both rustic and luxurious.
Photographer: Vance Fox
Exemple d'un couloir chic avec un mur beige, un sol en ardoise et un sol gris.
Exemple d'un couloir chic avec un mur beige, un sol en ardoise et un sol gris.
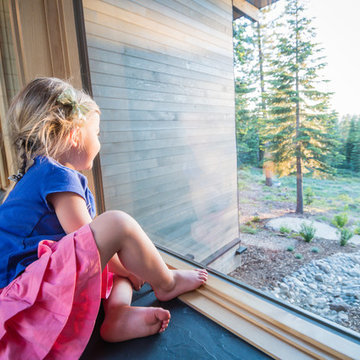
Link to Owners' Suite via the Breezeless Breezeway. Photo by Jeff Freeman.
Aménagement d'un couloir rétro de taille moyenne avec un mur blanc, un sol en ardoise et un sol gris.
Aménagement d'un couloir rétro de taille moyenne avec un mur blanc, un sol en ardoise et un sol gris.

Home automation is an area of exponential technological growth and evolution. Properly executed lighting brings continuity, function and beauty to a living or working space. Whether it’s a small loft or a large business, light can completely change the ambiance of your home or office. Ambiance in Bozeman, MT offers residential and commercial customized lighting solutions and home automation that fits not only your lifestyle but offers decoration, safety and security. Whether you’re adding a room or looking to upgrade the current lighting in your home, we have the expertise necessary to exceed your lighting expectations.
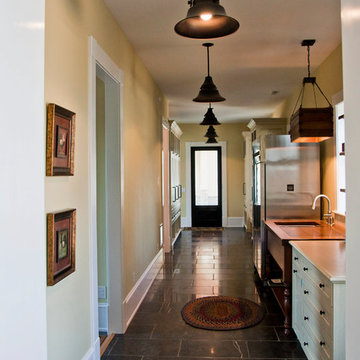
Luxury living done with energy-efficiency in mind. From the Insulated Concrete Form walls to the solar panels, this home has energy-efficient features at every turn. Luxury abounds with hardwood floors from a tobacco barn, custom cabinets, to vaulted ceilings. The indoor basketball court and golf simulator give family and friends plenty of fun options to explore. This home has it all.
Elise Trissel photograph
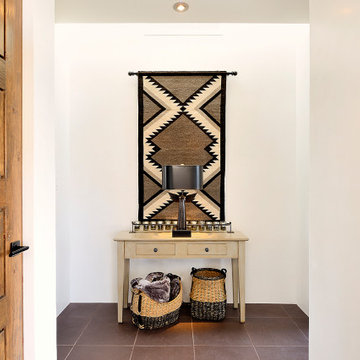
Cette photo montre un couloir sud-ouest américain de taille moyenne avec un mur blanc, un sol en ardoise et un sol marron.
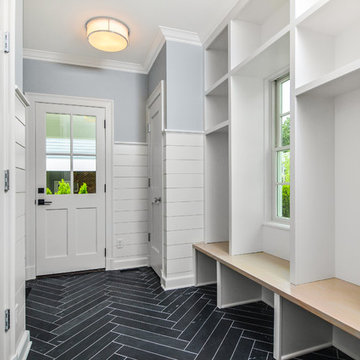
All exterior and Interior finishes by Monique Varsames Moka Design, LLC
Photos by Frank Ambrosino.
Idées déco pour un couloir avec un sol en ardoise et un sol noir.
Idées déco pour un couloir avec un sol en ardoise et un sol noir.
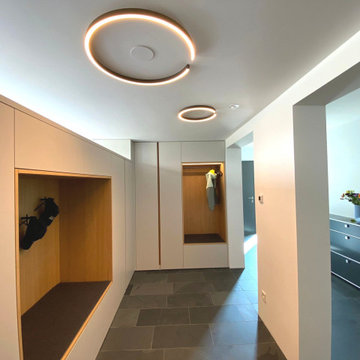
Entwurf und Planung der Garderoben-EInbauschränke nach Maß.
Ausgeführt wurde das Projekt von einer ortsansässigen Schreinerei.
Cette image montre un couloir minimaliste de taille moyenne avec un mur blanc, un sol en ardoise et un sol noir.
Cette image montre un couloir minimaliste de taille moyenne avec un mur blanc, un sol en ardoise et un sol noir.
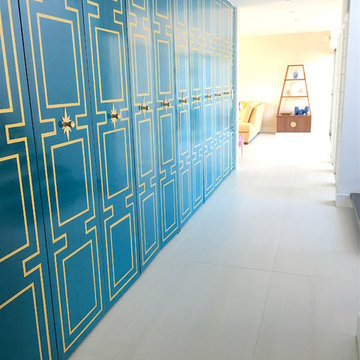
Natalie Martinez
Inspiration pour un couloir vintage de taille moyenne avec un mur bleu, un sol en ardoise et un sol blanc.
Inspiration pour un couloir vintage de taille moyenne avec un mur bleu, un sol en ardoise et un sol blanc.
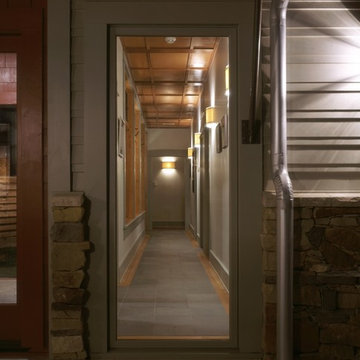
Cette photo montre un petit couloir craftsman avec un mur gris, un sol en ardoise et un sol gris.
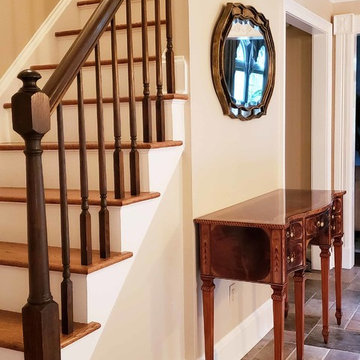
18th Century Federal-Style Inlaid Mahogany Sideboard. A small traditional cabinet for the foyer or dining room
Photographed by Donald Timpanaro, AntiquePurveyor.com
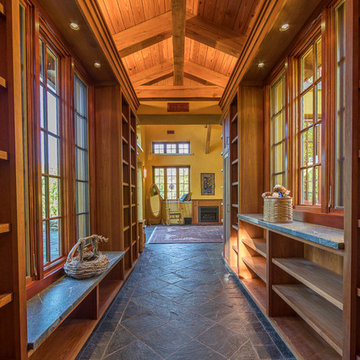
Idée de décoration pour un couloir chalet de taille moyenne avec un mur marron, un sol en ardoise et un sol noir.
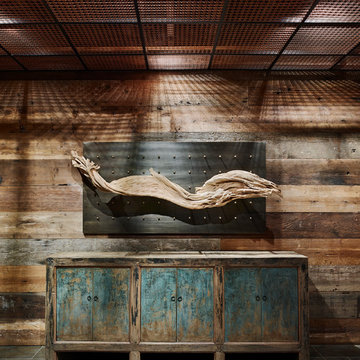
3' x 6' Wall Panel over console holds 60 lb. driftwood with three hidden telescoping rods. Our Wall panel is a three-dimensional canvas that can be easily changed for different looks. This is in the lobby of the 1440 Multiversity in Scotts Valley, CA.
Photo credit: Adrian Gregorutti
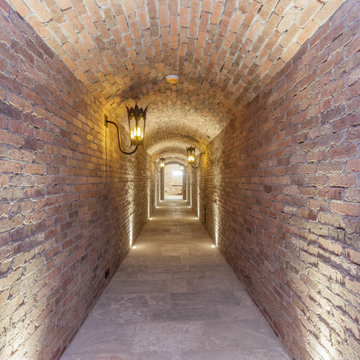
Exemple d'un couloir romantique avec un mur marron, un sol en ardoise, un sol marron, un plafond voûté et un mur en parement de brique.
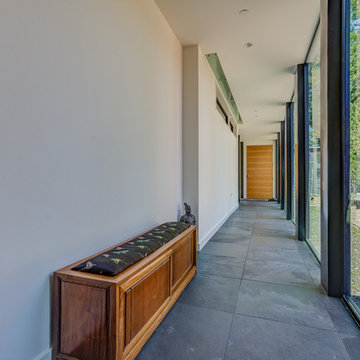
Idée de décoration pour un grand couloir minimaliste avec un mur blanc, un sol noir et un sol en ardoise.
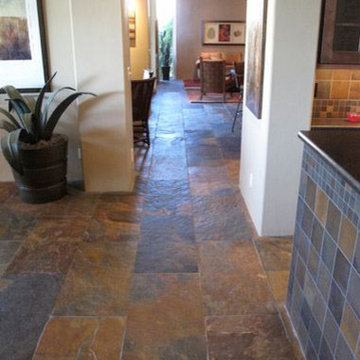
Jeffrey Court, Slate
Cette image montre un couloir design de taille moyenne avec un mur blanc et un sol en ardoise.
Cette image montre un couloir design de taille moyenne avec un mur blanc et un sol en ardoise.
Idées déco de couloirs avec un sol en ardoise
7
