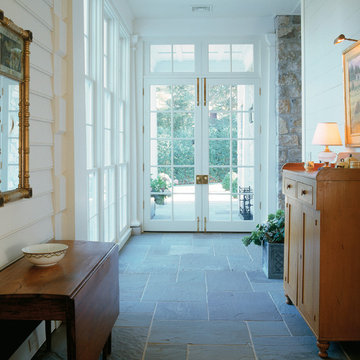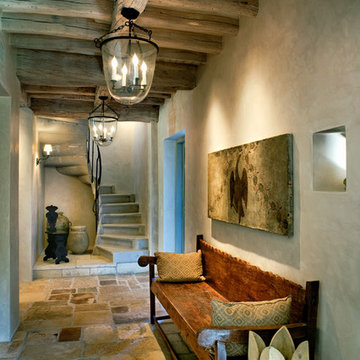Idées déco de couloirs avec un sol en ardoise
Trier par :
Budget
Trier par:Populaires du jour
41 - 60 sur 627 photos
1 sur 2
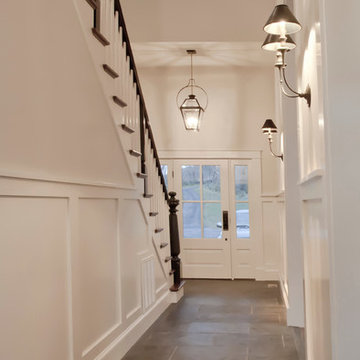
Camden Littleton Photography
Idées déco pour un couloir campagne de taille moyenne avec un mur blanc et un sol en ardoise.
Idées déco pour un couloir campagne de taille moyenne avec un mur blanc et un sol en ardoise.

A European-California influenced Custom Home sits on a hill side with an incredible sunset view of Saratoga Lake. This exterior is finished with reclaimed Cypress, Stucco and Stone. While inside, the gourmet kitchen, dining and living areas, custom office/lounge and Witt designed and built yoga studio create a perfect space for entertaining and relaxation. Nestle in the sun soaked veranda or unwind in the spa-like master bath; this home has it all. Photos by Randall Perry Photography.

Exemple d'un petit couloir tendance avec un sol en ardoise et un sol noir.
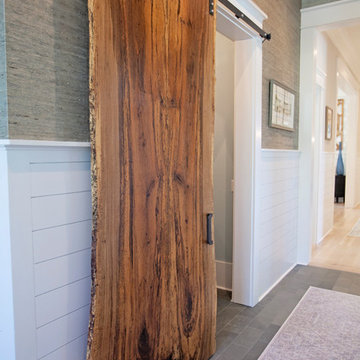
Abby Caroline Photography
Cette image montre un grand couloir rustique avec un mur multicolore et un sol en ardoise.
Cette image montre un grand couloir rustique avec un mur multicolore et un sol en ardoise.

Bernard Andre Photography
Réalisation d'un couloir minimaliste de taille moyenne avec un mur beige, un sol en ardoise et un sol gris.
Réalisation d'un couloir minimaliste de taille moyenne avec un mur beige, un sol en ardoise et un sol gris.
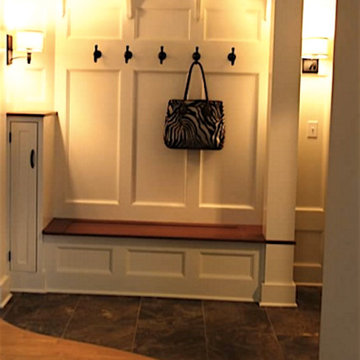
Exemple d'un couloir chic de taille moyenne avec un mur beige et un sol en ardoise.
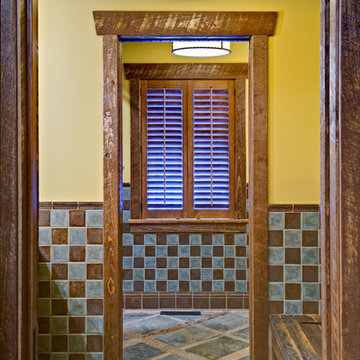
MA Peterson
www.mapeterson.com
Cette image montre un couloir chalet de taille moyenne avec un mur jaune et un sol en ardoise.
Cette image montre un couloir chalet de taille moyenne avec un mur jaune et un sol en ardoise.

A short hall leads into the master suite. In the background is the top of a three flight staircase. Storage is encased in custom cabinetry and paired with a compact built in desk.
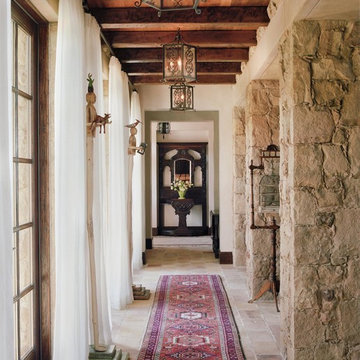
Idée de décoration pour un couloir méditerranéen de taille moyenne avec un mur blanc et un sol en ardoise.
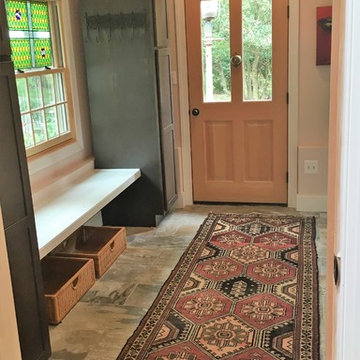
Réalisation d'un petit couloir champêtre avec un mur rose, un sol en ardoise et un sol multicolore.
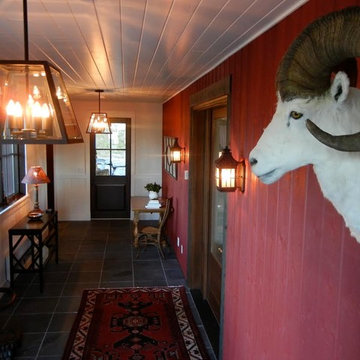
Cette image montre un grand couloir chalet avec un mur rouge et un sol en ardoise.
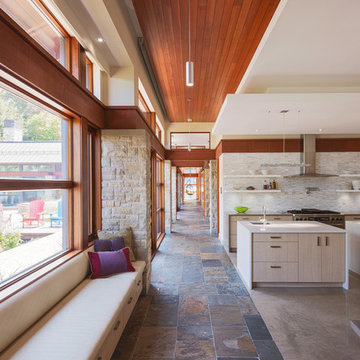
Photolux Commercial Studio
Cette image montre un couloir design avec un sol en ardoise et un sol multicolore.
Cette image montre un couloir design avec un sol en ardoise et un sol multicolore.
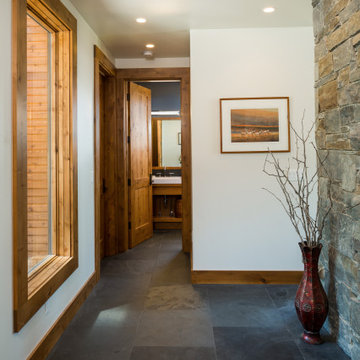
Réalisation d'un couloir minimaliste avec un mur blanc, un sol en ardoise et un sol noir.
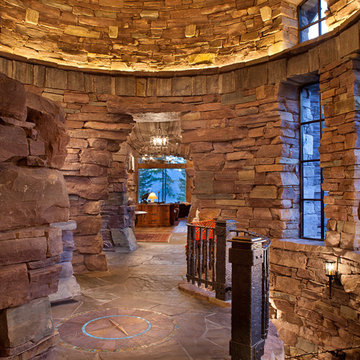
Gibeon Photography
Exemple d'un couloir avec un sol en ardoise et un sol gris.
Exemple d'un couloir avec un sol en ardoise et un sol gris.
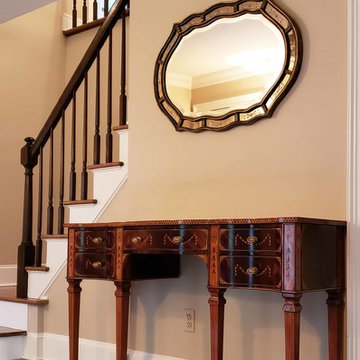
18th Century Hepplewhite-style sideboard works perfectly as a foyer console table. Sideboard was made to order with a six month lead time
Photographed by Donald Timpanaro, AntiquePurveyor.com
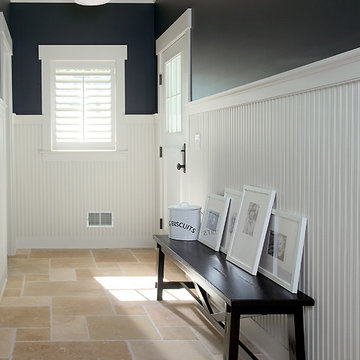
Packed with cottage attributes, Sunset View features an open floor plan without sacrificing intimate spaces. Detailed design elements and updated amenities add both warmth and character to this multi-seasonal, multi-level Shingle-style-inspired home.
Columns, beams, half-walls and built-ins throughout add a sense of Old World craftsmanship. Opening to the kitchen and a double-sided fireplace, the dining room features a lounge area and a curved booth that seats up to eight at a time. When space is needed for a larger crowd, furniture in the sitting area can be traded for an expanded table and more chairs. On the other side of the fireplace, expansive lake views are the highlight of the hearth room, which features drop down steps for even more beautiful vistas.
An unusual stair tower connects the home’s five levels. While spacious, each room was designed for maximum living in minimum space. In the lower level, a guest suite adds additional accommodations for friends or family. On the first level, a home office/study near the main living areas keeps family members close but also allows for privacy.
The second floor features a spacious master suite, a children’s suite and a whimsical playroom area. Two bedrooms open to a shared bath. Vanities on either side can be closed off by a pocket door, which allows for privacy as the child grows. A third bedroom includes a built-in bed and walk-in closet. A second-floor den can be used as a master suite retreat or an upstairs family room.
The rear entrance features abundant closets, a laundry room, home management area, lockers and a full bath. The easily accessible entrance allows people to come in from the lake without making a mess in the rest of the home. Because this three-garage lakefront home has no basement, a recreation room has been added into the attic level, which could also function as an additional guest room.
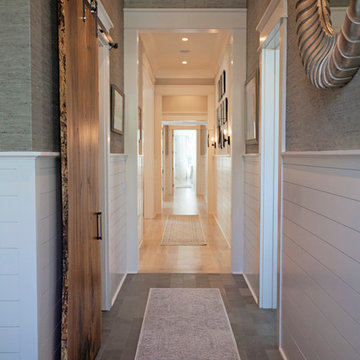
Abby Caroline Photography
Cette photo montre un grand couloir nature avec un mur multicolore et un sol en ardoise.
Cette photo montre un grand couloir nature avec un mur multicolore et un sol en ardoise.

Luxury living done with energy-efficiency in mind. From the Insulated Concrete Form walls to the solar panels, this home has energy-efficient features at every turn. Luxury abounds with hardwood floors from a tobacco barn, custom cabinets, to vaulted ceilings. The indoor basketball court and golf simulator give family and friends plenty of fun options to explore. This home has it all.
Elise Trissel photograph
Idées déco de couloirs avec un sol en ardoise
3
