Idées déco de couloirs avec un sol en ardoise
Trier par :
Budget
Trier par:Populaires du jour
81 - 100 sur 627 photos
1 sur 2
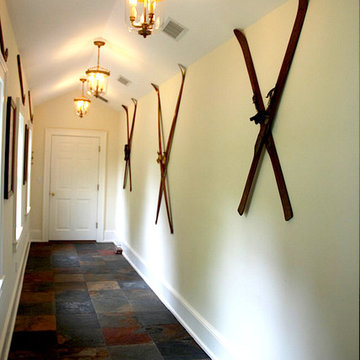
Aménagement d'un couloir montagne de taille moyenne avec un mur jaune et un sol en ardoise.
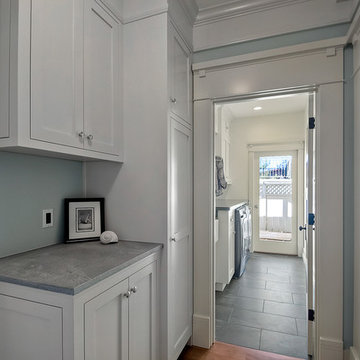
Aménagement d'un couloir classique de taille moyenne avec un mur blanc et un sol en ardoise.
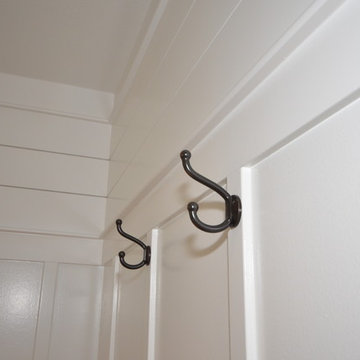
MayBuilders
Cette photo montre un couloir nature de taille moyenne avec un mur blanc et un sol en ardoise.
Cette photo montre un couloir nature de taille moyenne avec un mur blanc et un sol en ardoise.
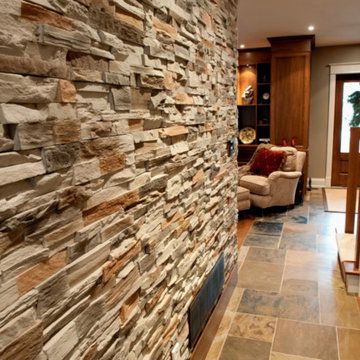
Inspiration pour un couloir craftsman de taille moyenne avec un sol en ardoise et un mur beige.

Exemple d'un couloir méditerranéen de taille moyenne avec un mur beige, un sol en ardoise et un sol gris.

Idées déco pour un couloir classique de taille moyenne avec un mur blanc, un sol en ardoise et un sol gris.
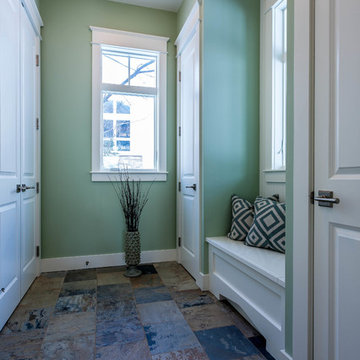
Good things come in small packages, as Tricklebrook proves. This compact yet charming design packs a lot of personality into an efficient plan that is perfect for a tight city or waterfront lot. Inspired by the Craftsman aesthetic and classic All-American bungalow design, the exterior features interesting roof lines with overhangs, stone and shingle accents and abundant windows designed both to let in maximum natural sunlight as well as take full advantage of the lakefront views.
The covered front porch leads into a welcoming foyer and the first level’s 1,150-square foot floor plan, which is divided into both family and private areas for maximum convenience. Private spaces include a flexible first-floor bedroom or office on the left; family spaces include a living room with fireplace, an open plan kitchen with an unusual oval island and dining area on the right as well as a nearby handy mud room. At night, relax on the 150-square-foot screened porch or patio. Head upstairs and you’ll find an additional 1,025 square feet of living space, with two bedrooms, both with unusual sloped ceilings, walk-in closets and private baths. The second floor also includes a convenient laundry room and an office/reading area.
Photographer: Dave Leale
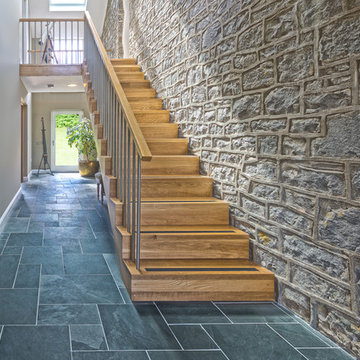
Rick King
Cette image montre un couloir minimaliste avec un mur beige et un sol en ardoise.
Cette image montre un couloir minimaliste avec un mur beige et un sol en ardoise.
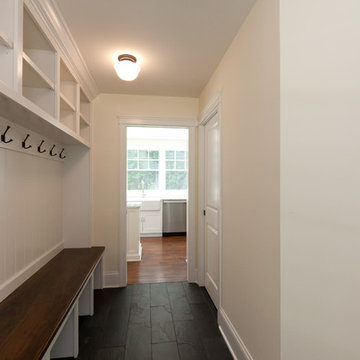
Beautiful hall tree with lots of hooks and space for storage with gorgeous slate floors.
Architect: Meyer Design
Photos: Jody Kmetz
Réalisation d'un petit couloir champêtre avec un mur jaune, un sol en ardoise et un sol noir.
Réalisation d'un petit couloir champêtre avec un mur jaune, un sol en ardoise et un sol noir.

The "art gallery" main floor hallway leads from the public spaces (kitchen, dining and living) to the Master Bedroom (main floor) and the 2nd floor bedrooms. Aside from all of the windows, radiant floor heating allows the stone tile flooring to give added warmth.
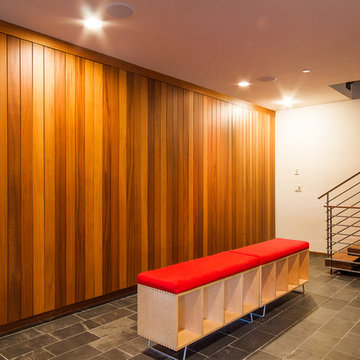
DWL Photography
Idées déco pour un grand couloir moderne avec un mur blanc, un sol en ardoise et un sol gris.
Idées déco pour un grand couloir moderne avec un mur blanc, un sol en ardoise et un sol gris.

Cette photo montre un couloir montagne de taille moyenne avec un mur blanc, un sol en ardoise et un sol multicolore.

Rich cherry tones and a slate floor set the tone for this turn of the century craftsman home. Exposed brick was restored and reclaimed brick was added for specialty details in this kitchen which transitions to the homeowner's man cave.
Shelly Au Photography
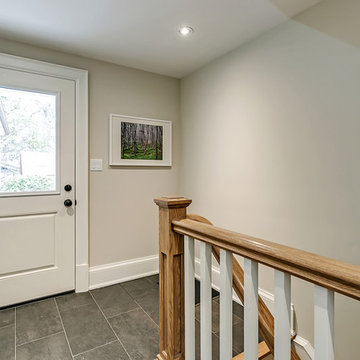
Idée de décoration pour un couloir tradition de taille moyenne avec un mur beige, un sol en ardoise et un sol gris.
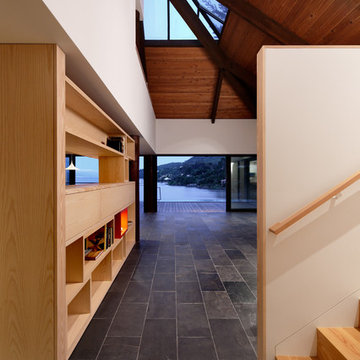
Mark Woods
Idées déco pour un grand couloir contemporain avec un mur blanc, un sol en ardoise et un sol gris.
Idées déco pour un grand couloir contemporain avec un mur blanc, un sol en ardoise et un sol gris.
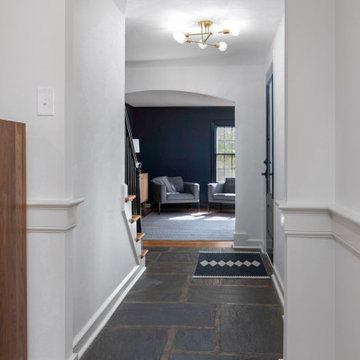
front entry
Réalisation d'un couloir tradition de taille moyenne avec un mur blanc, un sol en ardoise et un sol noir.
Réalisation d'un couloir tradition de taille moyenne avec un mur blanc, un sol en ardoise et un sol noir.
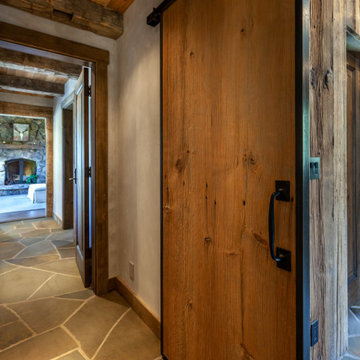
Aménagement d'un couloir montagne de taille moyenne avec un mur beige, un sol en ardoise et un sol gris.
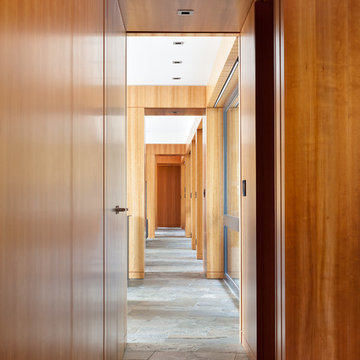
Kristen McGaughey Photography
Cette photo montre un grand couloir tendance avec un mur marron, un sol en ardoise et un sol gris.
Cette photo montre un grand couloir tendance avec un mur marron, un sol en ardoise et un sol gris.

By Leicht www.leichtusa.com
Handless kitchen, high Gloss lacquered
Program:01 LARGO-FG | FG 120 frosty white
Program: 2 AVANCE-FG | FG 120 frosty white
Handle 779.000 kick-fitting
Worktop Corian, colour: glacier white
Sink Corian, model: Fonatana
Taps Dornbacht, model: Lot
Electric appliances Siemens | Novy
www.massiv-passiv.lu

Cette image montre un petit couloir craftsman avec un mur marron, un sol en ardoise, un sol multicolore et boiseries.
Idées déco de couloirs avec un sol en ardoise
5