Idées déco de couloirs avec un sol en carrelage de porcelaine
Trier par :
Budget
Trier par:Populaires du jour
241 - 260 sur 4 088 photos
1 sur 2
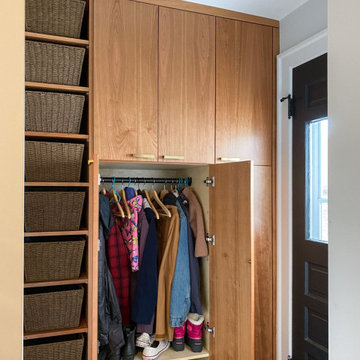
Mudroom / back entry at our vintage kitchen remodeling project. Cherry cabinetry with open shelving, and concealed closet for coats and shoes, and broom closet.
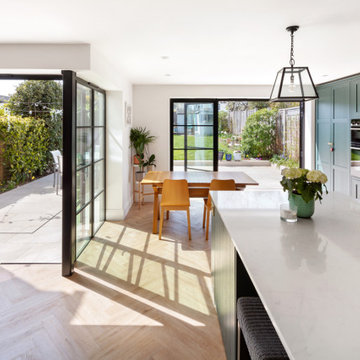
This project in Walton on Thames, transformed a typical house for the area for a family of three. We gained planning consent, from Elmbridge Council, to extend 2 storeys to the side and rear to almost double the internal floor area. At ground floor we created a stepped plan, containing a new kitchen, dining and living area served by a hidden utility room. The front of the house contains a snug, home office and WC /storage areas.
At first floor the master bedroom has been given floor to ceiling glazing to maximise the feeling of space and natural light, served by its own en-suite. Three further bedrooms and a family bathroom are spread across the existing and new areas.
The rear glazing was supplied by Elite Glazing Company, using a steel framed looked, set against the kitchen supplied from Box Hill Joinery, painted Harley Green, a paint colour from the Little Greene range of paints. We specified a French Loft herringbone timber floor from Plusfloor and the hallway and cloakroom have floor tiles from Melrose Sage.
Externally, particularly to the rear, the house has been transformed with new glazing, all walls rendered white and a new roof, creating a beautiful, contemporary new home for our clients.
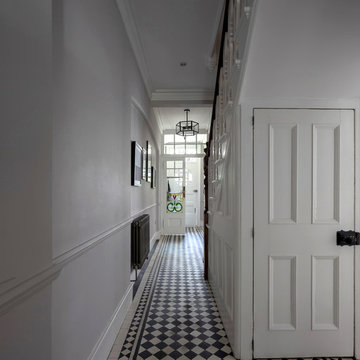
Peter Landers
Idées déco pour un couloir victorien de taille moyenne avec un mur beige, un sol en carrelage de porcelaine et un sol multicolore.
Idées déco pour un couloir victorien de taille moyenne avec un mur beige, un sol en carrelage de porcelaine et un sol multicolore.
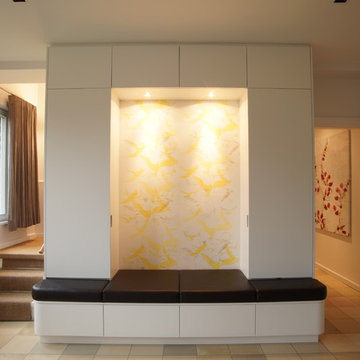
Aménagement d'un couloir contemporain de taille moyenne avec un mur blanc, un sol en carrelage de porcelaine et un sol marron.
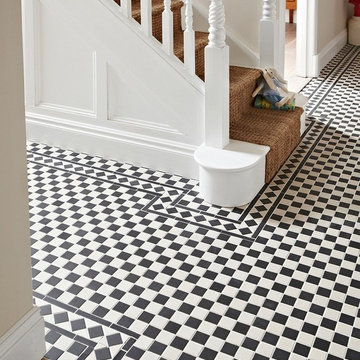
Create a classic Victorian feel in your home with this Victorian inspired mosaic. This white and black matt porcelain mosaic is perfect for creating that Victorian look in bathrooms, kitchens, hallways and pathways. Size: 28.8 x 28.8cm.
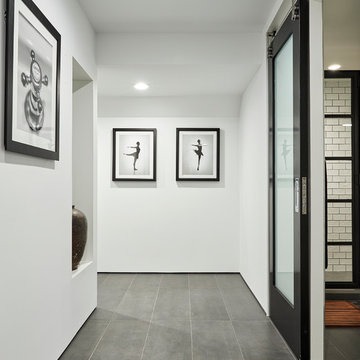
Idées déco pour un grand couloir contemporain avec un mur blanc, un sol en carrelage de porcelaine et un sol gris.
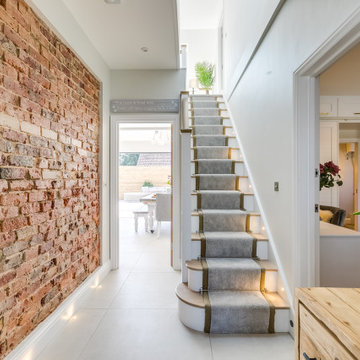
This welcoming entrance hall takes advantage of the original brick wall creating a lit feature wall for the space - lit from below for an evening feature. A custom oak staircase adds a touch of glass to the space. The glass along with light walls and floors helps keep the space light and open in appearance and feel.
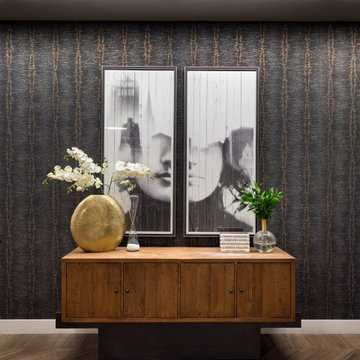
A contemporary entry with global influences from the rustic wood console, the tribal patterned wallpaper, and the double exposure diptych.
Exemple d'un couloir éclectique avec un mur noir, un sol en carrelage de porcelaine, un sol marron et du papier peint.
Exemple d'un couloir éclectique avec un mur noir, un sol en carrelage de porcelaine, un sol marron et du papier peint.
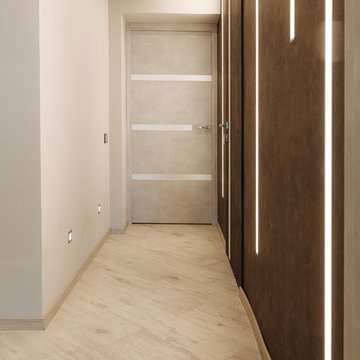
фото: Татьяна Долгополова
Réalisation d'un petit couloir design avec un mur marron, un sol en carrelage de porcelaine et un sol beige.
Réalisation d'un petit couloir design avec un mur marron, un sol en carrelage de porcelaine et un sol beige.
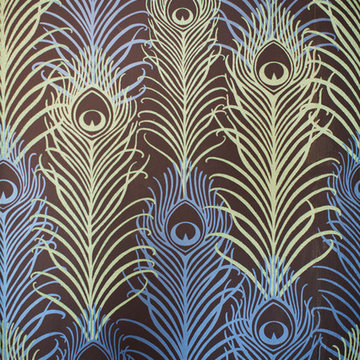
Lucy Williams Photography
Idées déco pour un couloir moderne de taille moyenne avec un mur multicolore et un sol en carrelage de porcelaine.
Idées déco pour un couloir moderne de taille moyenne avec un mur multicolore et un sol en carrelage de porcelaine.
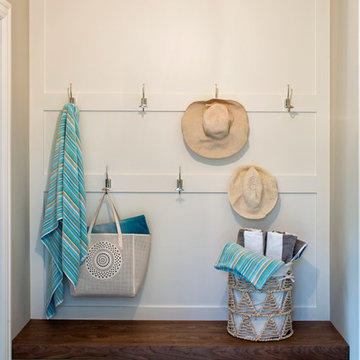
Hendel Homes
Landmark Photography
Idées déco pour un couloir classique avec un mur beige et un sol en carrelage de porcelaine.
Idées déco pour un couloir classique avec un mur beige et un sol en carrelage de porcelaine.
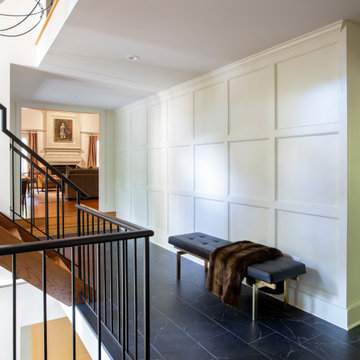
The original 1970's kitchen with a peninsula to separate the kitchen and dining areas felt dark and inefficiently organized. Working with the homeowner, our architects designed an open, bright space with custom cabinetry, an island for seating and storage, and a wider opening to the adjoining space. The result is a clean, streamlined white space with contrasting touches of color. The project included closing a doorway between the foyer and kitchen. In the foyer, we designed wainscotting to match trim throughout the home.
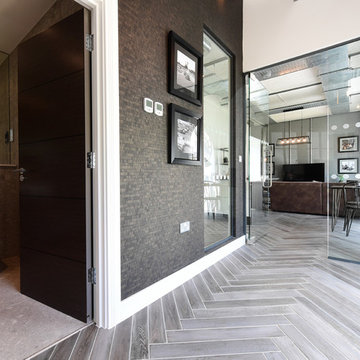
Floor: Wood effect porcelain tile, herringbone layout - Minoli Tree-Age Grey 10/70
Aménagement d'un couloir contemporain avec un sol en carrelage de porcelaine et un sol gris.
Aménagement d'un couloir contemporain avec un sol en carrelage de porcelaine et un sol gris.
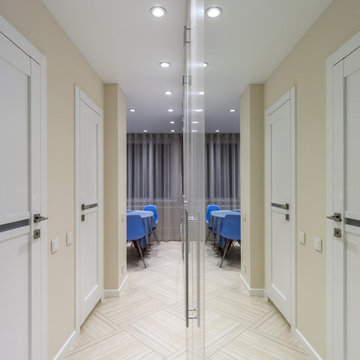
Дизайн проект квартиры в доме типовой серии П-44. Встроенные шкафы являются продолжением и единой композицией с кухней. Зеркала на фасадах увеличивают пространство и расширяют коридор. Вся мебель выполнена на заказ и по эскизам дизайнера. Автор проекта: Уфимцева Анастасия.
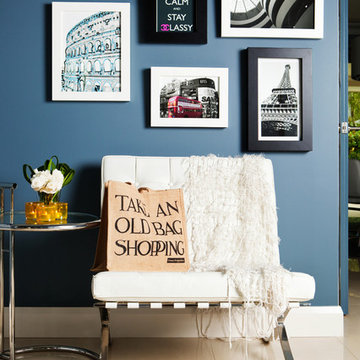
Photographer :Yie Sandison
Cette photo montre un couloir moderne de taille moyenne avec un mur bleu, un sol en carrelage de porcelaine et un sol beige.
Cette photo montre un couloir moderne de taille moyenne avec un mur bleu, un sol en carrelage de porcelaine et un sol beige.
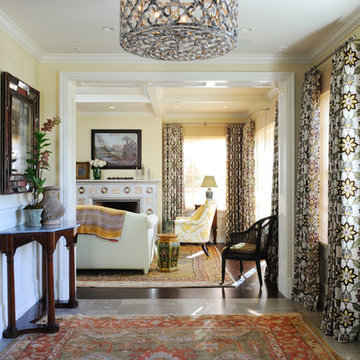
Peter Christiansen Valli
Cette photo montre un couloir chic de taille moyenne avec un mur jaune, un sol en carrelage de porcelaine et un sol gris.
Cette photo montre un couloir chic de taille moyenne avec un mur jaune, un sol en carrelage de porcelaine et un sol gris.
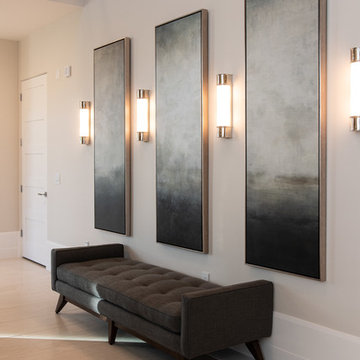
Exemple d'un couloir tendance de taille moyenne avec un mur beige, un sol en carrelage de porcelaine et un sol beige.
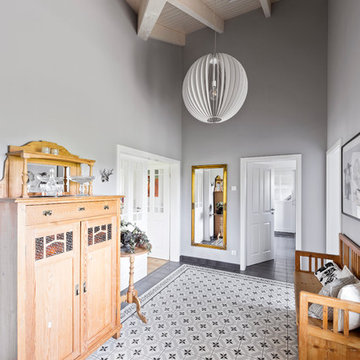
sebastian kolm architekturfotografie Holzmöbel
Aménagement d'un couloir campagne de taille moyenne avec un mur gris, un sol en carrelage de porcelaine et un sol gris.
Aménagement d'un couloir campagne de taille moyenne avec un mur gris, un sol en carrelage de porcelaine et un sol gris.
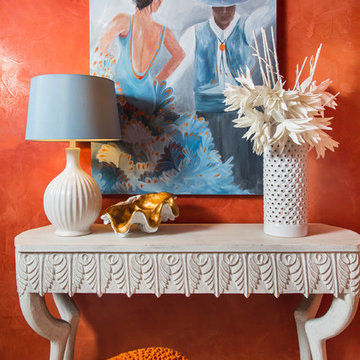
Exemple d'un couloir méditerranéen de taille moyenne avec un mur orange et un sol en carrelage de porcelaine.
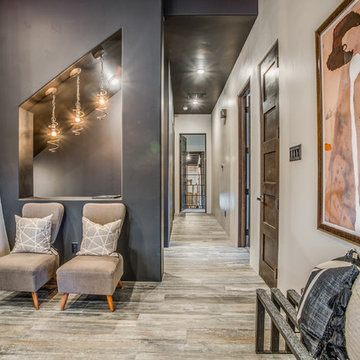
Walter Galaviz Photography
Exemple d'un couloir chic de taille moyenne avec un mur multicolore, un sol en carrelage de porcelaine et un sol gris.
Exemple d'un couloir chic de taille moyenne avec un mur multicolore, un sol en carrelage de porcelaine et un sol gris.
Idées déco de couloirs avec un sol en carrelage de porcelaine
13