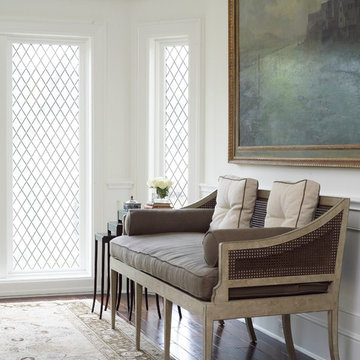Idées déco de couloirs blancs
Trier par :
Budget
Trier par:Populaires du jour
141 - 160 sur 53 019 photos
1 sur 2

Joy Coakley
Exemple d'un couloir chic de taille moyenne avec un mur gris et un sol en ardoise.
Exemple d'un couloir chic de taille moyenne avec un mur gris et un sol en ardoise.
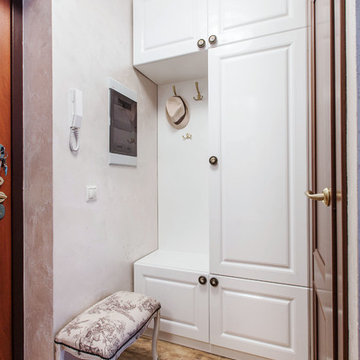
Светлана Игнатенко
Inspiration pour un petit couloir design avec un mur beige et un sol en carrelage de porcelaine.
Inspiration pour un petit couloir design avec un mur beige et un sol en carrelage de porcelaine.
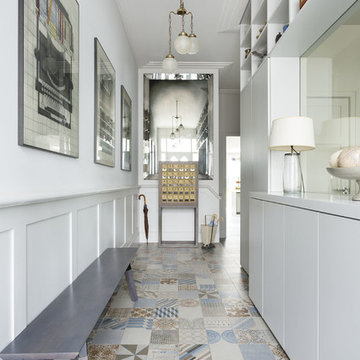
Thanks to our sister company HUX LONDON for the kitchen and joinery.
https://hux-london.co.uk/

JS Gibson
Idées déco pour un couloir campagne de taille moyenne avec un mur blanc, parquet foncé et un sol bleu.
Idées déco pour un couloir campagne de taille moyenne avec un mur blanc, parquet foncé et un sol bleu.
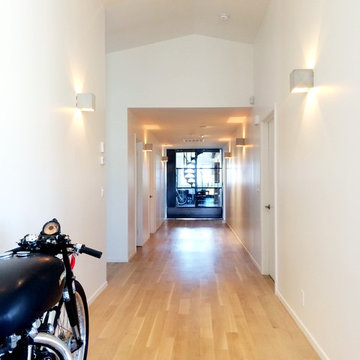
Réalisation d'un couloir minimaliste de taille moyenne avec un mur blanc et parquet clair.

This hallway was part of a larger remodel of an attic space which included the hall, master bedroom, bathroom and nursery. Painted a brilliant white and borrowing light from the frosted, glass inset nursery and bedroom doors, this light hardwood space is lined on one side with custom, built-in storage. Making the most of the sloping eave space and pony wall, there is room for stacking, hanging and multiple drawer depths, very versatile storage. The cut-out pulls and toe-kick registers keep the floor and walkway clear of any extrusions. The hall acts as an extension of the bedrooms, with the narrow bench providing a resting place while getting ready in the morning.
All photos: Josh Partee Photography
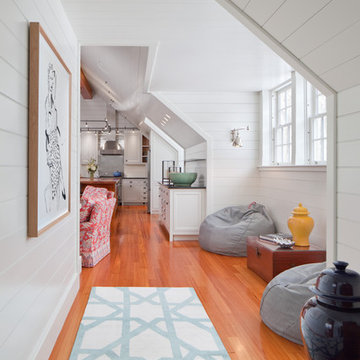
Cette image montre un couloir marin de taille moyenne avec un mur blanc, un sol en bois brun et un sol orange.

Drew Kelly
Idée de décoration pour un grand couloir tradition avec un mur blanc, un sol en carrelage de porcelaine et un sol gris.
Idée de décoration pour un grand couloir tradition avec un mur blanc, un sol en carrelage de porcelaine et un sol gris.
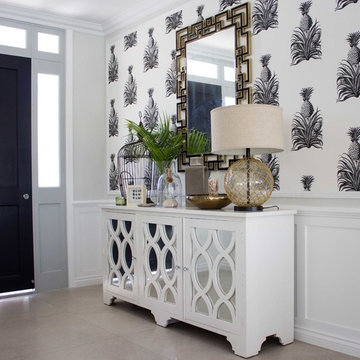
A Tropical Hallway - DIY Decorator
Beautiful tropical/coastal style entry. Mirrored console, decorative mirror, nautical lamp and decor, shells
Idées déco pour un couloir bord de mer.
Idées déco pour un couloir bord de mer.
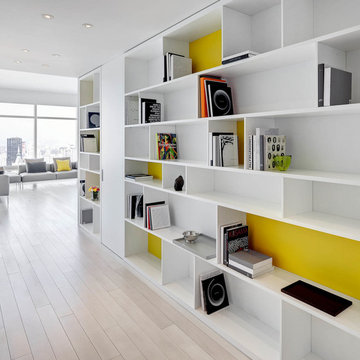
Richard Cadan Photography
Cette photo montre un grand couloir tendance avec parquet clair, un mur blanc et un sol beige.
Cette photo montre un grand couloir tendance avec parquet clair, un mur blanc et un sol beige.
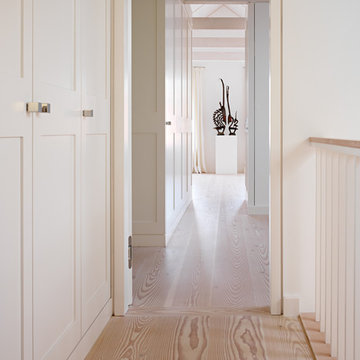
Aménagement d'un grand couloir classique avec un mur blanc et parquet clair.
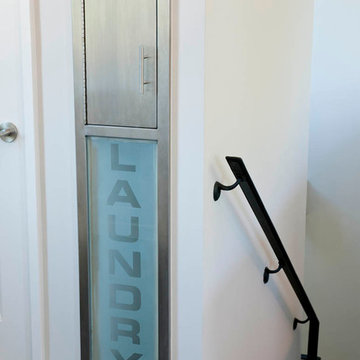
Photography: Dan Piassick
Réalisation d'un couloir tradition avec un mur blanc et parquet foncé.
Réalisation d'un couloir tradition avec un mur blanc et parquet foncé.
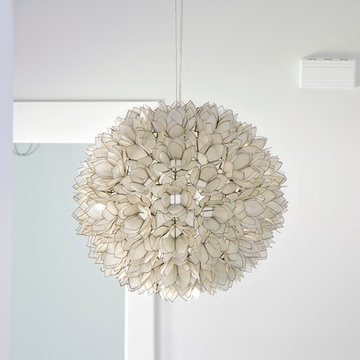
Glenn Layton Homes, LLC, "Building Your Coastal Lifestyle"
Idée de décoration pour un couloir marin de taille moyenne avec un mur blanc et sol en béton ciré.
Idée de décoration pour un couloir marin de taille moyenne avec un mur blanc et sol en béton ciré.
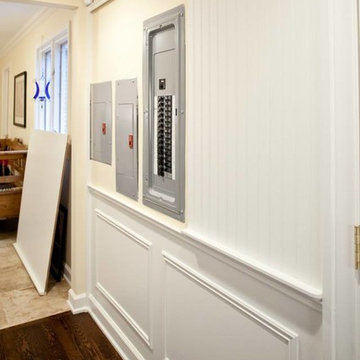
Carrie Acosta
Idée de décoration pour un grand couloir tradition avec un mur blanc et parquet foncé.
Idée de décoration pour un grand couloir tradition avec un mur blanc et parquet foncé.

The Hasserton is a sleek take on the waterfront home. This multi-level design exudes modern chic as well as the comfort of a family cottage. The sprawling main floor footprint offers homeowners areas to lounge, a spacious kitchen, a formal dining room, access to outdoor living, and a luxurious master bedroom suite. The upper level features two additional bedrooms and a loft, while the lower level is the entertainment center of the home. A curved beverage bar sits adjacent to comfortable sitting areas. A guest bedroom and exercise facility are also located on this floor.
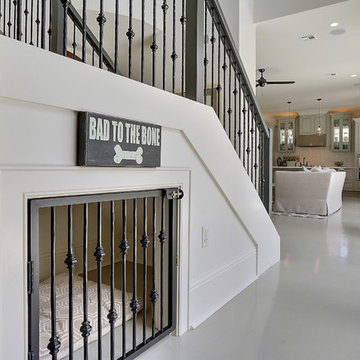
SNAP Photography
Maria Barcelona Interiors
Réalisation d'un couloir design.
Réalisation d'un couloir design.
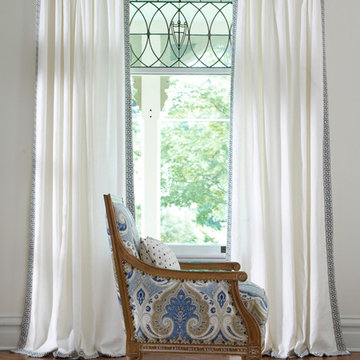
This woven tape trim hits all the right keys. #TIP! Add a trim in contrasting colors and prints to panels to create a one-of-kind look that pops!
Idées déco pour un couloir classique de taille moyenne avec un mur gris, un sol en bois brun et un sol marron.
Idées déco pour un couloir classique de taille moyenne avec un mur gris, un sol en bois brun et un sol marron.
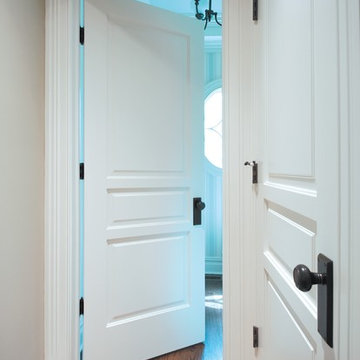
MCFL-607
Cette image montre un couloir traditionnel de taille moyenne avec un mur gris, un sol en bois brun et un sol marron.
Cette image montre un couloir traditionnel de taille moyenne avec un mur gris, un sol en bois brun et un sol marron.

Designer, Joel Snayd. Beach house on Tybee Island in Savannah, GA. This two-story beach house was designed from the ground up by Rethink Design Studio -- architecture + interior design. The first floor living space is wide open allowing for large family gatherings. Old recycled beams were brought into the space to create interest and create natural divisions between the living, dining and kitchen. The crisp white butt joint paneling was offset using the cool gray slate tile below foot. The stairs and cabinets were painted a soft gray, roughly two shades lighter than the floor, and then topped off with a Carerra honed marble. Apple red stools, quirky art, and fun colored bowls add a bit of whimsy and fun.
Wall Color: SW extra white 7006
Cabinet Color: BM Sterling 1591
Floor: 6x12 Squall Slate (local tile supplier)
Idées déco de couloirs blancs
8
