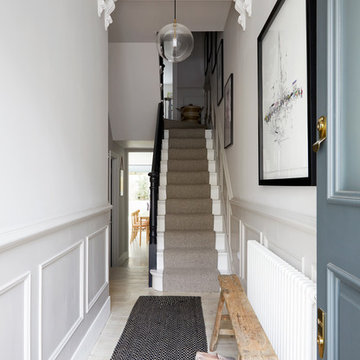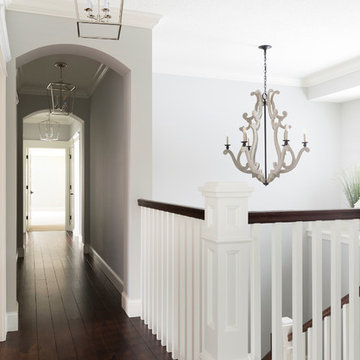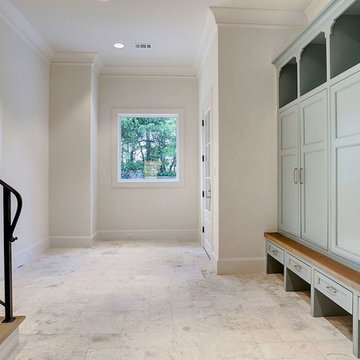Idées déco de couloirs blancs
Trier par :
Budget
Trier par:Populaires du jour
81 - 100 sur 53 005 photos
1 sur 2
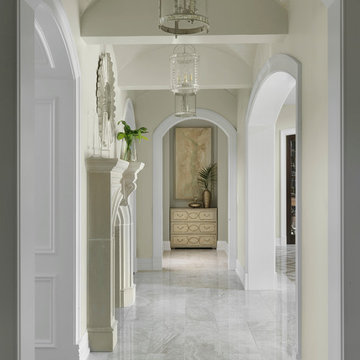
Alise O'Brien Photography
Inspiration pour un couloir traditionnel avec un mur blanc et un sol blanc.
Inspiration pour un couloir traditionnel avec un mur blanc et un sol blanc.
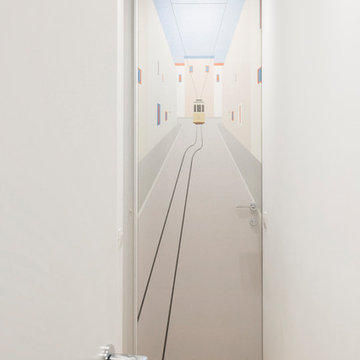
Fotografie Roberta De palo
Idées déco pour un couloir contemporain de taille moyenne avec parquet clair et un sol beige.
Idées déco pour un couloir contemporain de taille moyenne avec parquet clair et un sol beige.
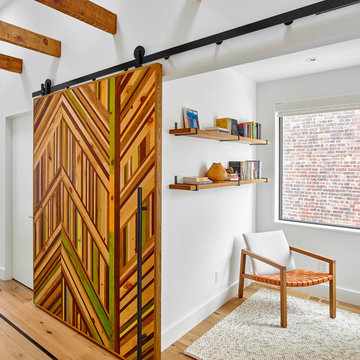
A custom made barn door that repurposes scraps of reclaimed wood makes a bold statement on the 2nd floor, enclosing a small den space off the corridor that serves multiple purposes - a yoga space, a reading nook or a child’s play space.
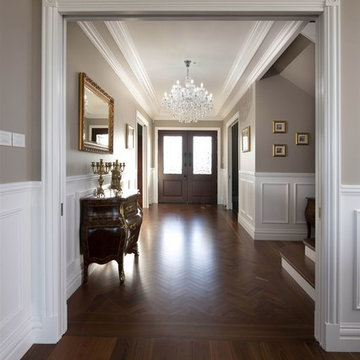
This stunning French Provincial style home by Luxe Home Designs by Mimi, was Mimi and her husband’s dream, having been inspired by the style from their travels overseas. Set high on a hill in the beautiful Hunter Valley NSW with sweeping views and every detail throughout the home considered, this home is truly magnificent. Not only has it met all the desires of its owners, it won the very prestigious 2018 HIA-CSR Hunter Housing Award for Custom Built Home.
Mimi says of her design “Our design vision was to create a home for us that encapsulates warmth, character, charm, and elegance. Our design challenge was to strike a balance between the need for us to pay homage to the impeccable historical lineage of French Provincial design while still retaining the ability to effectively combine these design elements with modern day living requirements.”
To achieve the classic elegance of the French style, attention to every architectural detail must be made. Intrim’s timber mouldings were used throughout the home to help achieve the final look and add texture, style and character to the home.
Intrim SK945 skirting boards in 185mm, Intrim SK945B architraves in 90mm, Rosettes, SB01 skirting blocks, the wainscoting was made up using Intrim IN16 inlay mould and Intrim CR22 chair rail, Intrim SK945 skirting profile in 185mm was inverted and used on the coffered ceiling and Intrim CR37 chair rail was used around the curtain bulkhead in the master bedroom.
Design: Luxe Home Designs and Décor by Mimi. Builder: Lance Murray Quality Homes. Photography: Murray McKean
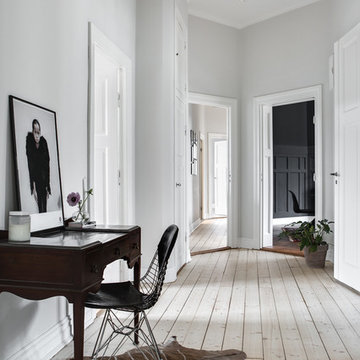
Grand entrance hall, splitting off to the dining room to the right.
Idées déco pour un couloir scandinave de taille moyenne avec un mur gris et parquet clair.
Idées déco pour un couloir scandinave de taille moyenne avec un mur gris et parquet clair.
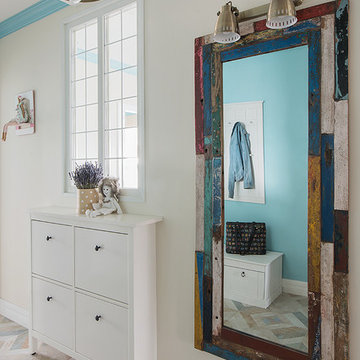
Фотографии трехкомнатной квартиры, оформленной по «Райское Средиземноморье». Ведущий дизайнер «Студиии 3.14» Надежда Каппер, фотограф — Ольга Мелекесцева.
Узкий коридор с прихожей вытянут вдоль глухой стены, и чтобы он не был слишком темным, на кухне и в спальне мы пробили внутренние окна — так естественный свет из больших окон днем освещает всю квартиру целиком и делает ее очень светлой, как и хотела заказчица. То, что смотрит в спальню, с внутренней стороны закрывается деревянными ставнями — они поддерживают средиземноморский стиль и добавляют интерьеру особый колорит.
Внося изменения в исходную планировку квартиры, мы чуть расширили коридор, чтобы разместить здесь основные системы хранения. Благодаря этому нам удалось поставить здесь сразу два вместительных шкафа, в том числе зеркальный шкаф-купе, тем самым частично разгрузив комнаты от лишней мебели.
Кантри-нотку прихожей добавляют брутальные светильники Fisherman, а средиземноморское настроение поддерживают зеркала и рамки All From Boats, сделанные из дерева старых цветных лодок индонезийских рыбаков.
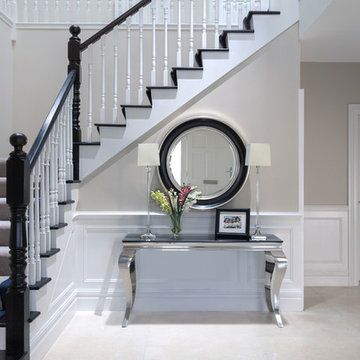
Idée de décoration pour un grand couloir minimaliste avec un sol en calcaire et un sol beige.
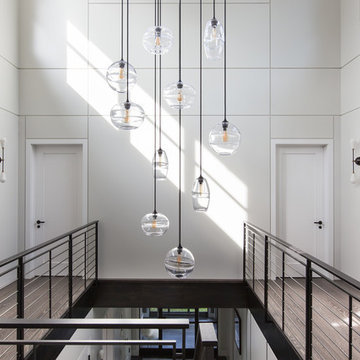
Federica Carlet
Exemple d'un couloir tendance avec un mur gris, parquet clair et un sol beige.
Exemple d'un couloir tendance avec un mur gris, parquet clair et un sol beige.
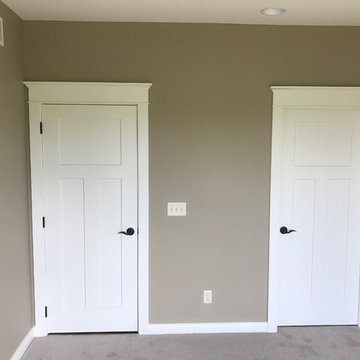
Exemple d'un couloir chic de taille moyenne avec un mur marron, un sol marron et moquette.
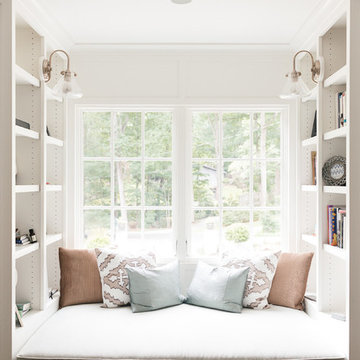
Aménagement d'un couloir classique de taille moyenne avec un mur blanc.

Idée de décoration pour un couloir design de taille moyenne avec un mur multicolore, un sol en bois brun et un sol marron.
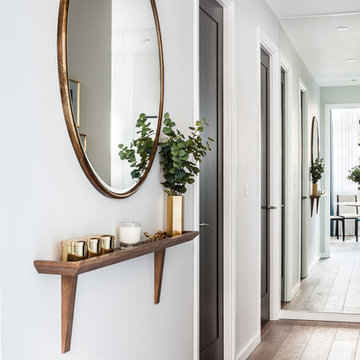
Bespoke wooden shelf designed by Gordon-Duff & Linton. Brass framed circular mirror. Brass ant ornaments and vase. Photograph by David Butler
Inspiration pour un petit couloir design avec un mur blanc, un sol en bois brun et un sol marron.
Inspiration pour un petit couloir design avec un mur blanc, un sol en bois brun et un sol marron.
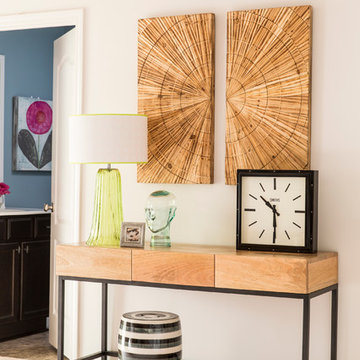
Deborah Llewellyn
Cette photo montre un couloir tendance de taille moyenne avec un mur blanc, moquette et un sol beige.
Cette photo montre un couloir tendance de taille moyenne avec un mur blanc, moquette et un sol beige.
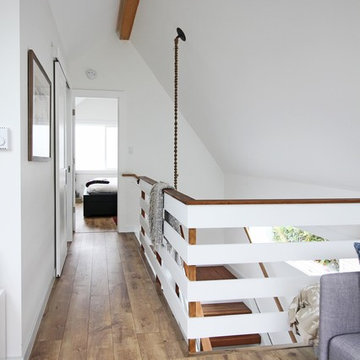
a short hallway connects the study and the bedroom.
Idée de décoration pour un petit couloir design avec un mur blanc et parquet clair.
Idée de décoration pour un petit couloir design avec un mur blanc et parquet clair.
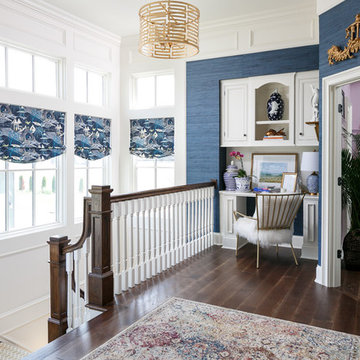
Tim Furlong
Inspiration pour un couloir traditionnel avec un mur bleu et parquet foncé.
Inspiration pour un couloir traditionnel avec un mur bleu et parquet foncé.
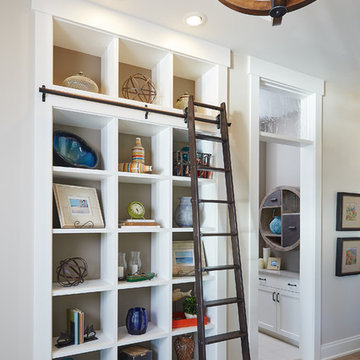
A harmonious blend of rustic and refined, the warm palette of natural materials and finishes like beautifully aged white oak floors, seedy glass transoms and classic built-ins, create a relaxed space that never loses its polished sense of style.
Photography credit: Ashley Avila
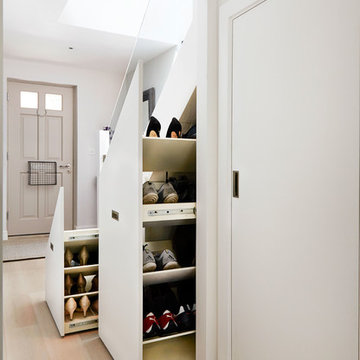
Anna Stathaki
Idée de décoration pour un couloir design avec un mur gris et parquet clair.
Idée de décoration pour un couloir design avec un mur gris et parquet clair.
Idées déco de couloirs blancs
5
