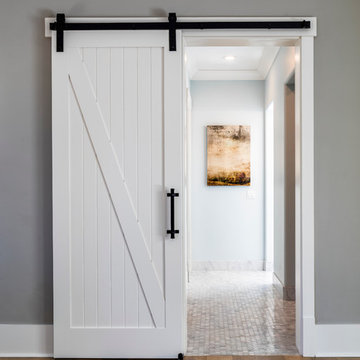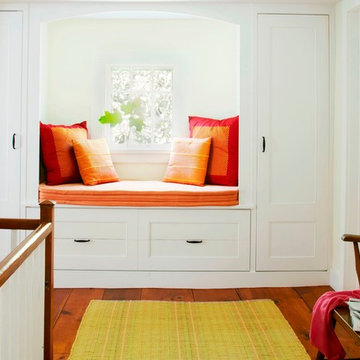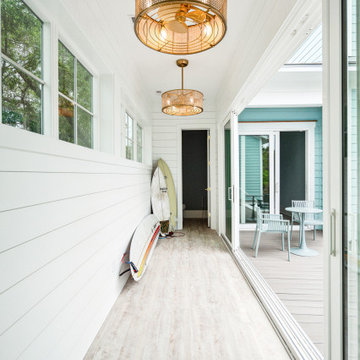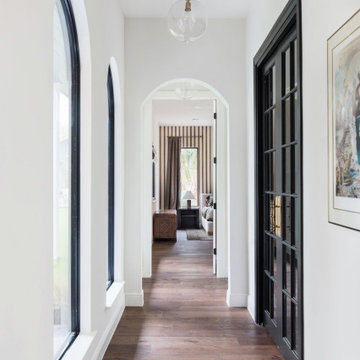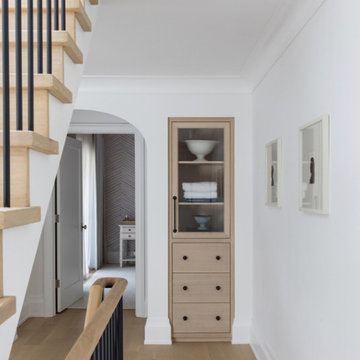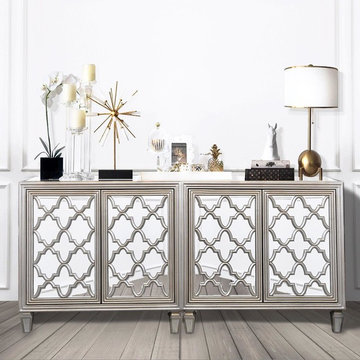Idées déco de couloirs blancs
Trier par :
Budget
Trier par:Populaires du jour
101 - 120 sur 53 019 photos
1 sur 2
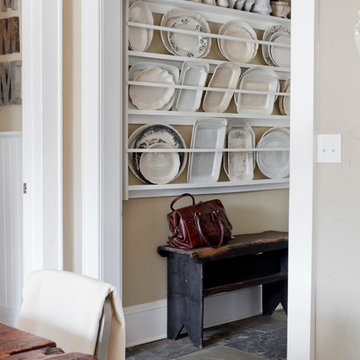
Photo: Rikki Snyder © 2014 Houzz
Cette photo montre un couloir romantique avec un mur beige.
Cette photo montre un couloir romantique avec un mur beige.

Designed to embrace an extensive and unique art collection including sculpture, paintings, tapestry, and cultural antiquities, this modernist home located in north Scottsdale’s Estancia is the quintessential gallery home for the spectacular collection within. The primary roof form, “the wing” as the owner enjoys referring to it, opens the home vertically to a view of adjacent Pinnacle peak and changes the aperture to horizontal for the opposing view to the golf course. Deep overhangs and fenestration recesses give the home protection from the elements and provide supporting shade and shadow for what proves to be a desert sculpture. The restrained palette allows the architecture to express itself while permitting each object in the home to make its own place. The home, while certainly modern, expresses both elegance and warmth in its material selections including canterra stone, chopped sandstone, copper, and stucco.
Project Details | Lot 245 Estancia, Scottsdale AZ
Architect: C.P. Drewett, Drewett Works, Scottsdale, AZ
Interiors: Luis Ortega, Luis Ortega Interiors, Hollywood, CA
Publications: luxe. interiors + design. November 2011.
Featured on the world wide web: luxe.daily
Photos by Grey Crawford

Exemple d'un couloir tendance de taille moyenne avec un mur blanc, sol en stratifié, un sol beige, un plafond décaissé et du papier peint.
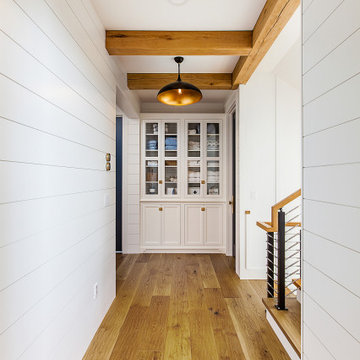
hallway leading to bedrooms of this coastal style vacation home on a lake near Ann Arbor, MI
Idée de décoration pour un couloir marin.
Idée de décoration pour un couloir marin.
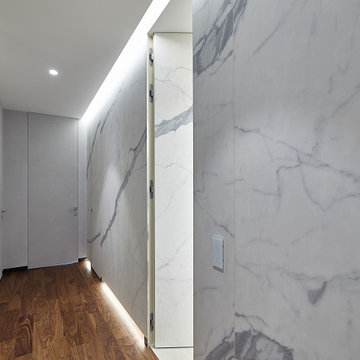
Стена полностью выполнена из керамогранита, в нее интегрированы скрытые полотна с такой же отделкой (ведут в санузел и постирочную). Чтобы рисунок не прерывался и продолжался на полотнах, пришлось проявить весь свой профессионализм в расчетах и замерах. Двери керамогранит установлены до потолка (размер 800*2650) и открываются вовнутрь для экономии пространства. Сам керамогранит резался на детали непосредственно на объекте, поэтому габаритные листы материала пришлось заносить через окно.
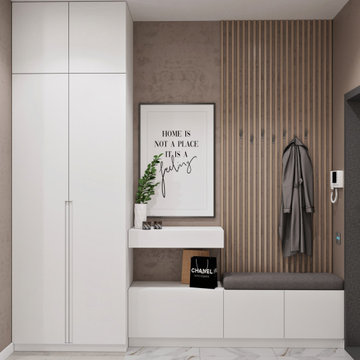
Cette image montre un couloir design de taille moyenne avec un mur beige, un sol beige et sol en stratifié.

Idées déco pour un grand couloir moderne avec un mur gris, un sol en carrelage de porcelaine et un sol gris.
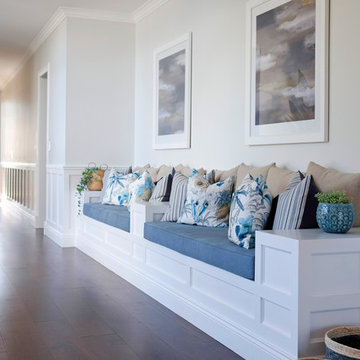
Hamptons Style hallway with shaker style panelling and custom designed built in bench seating with classic blue and white decor. Empire style with tropical patterns and oriental lighting accents.
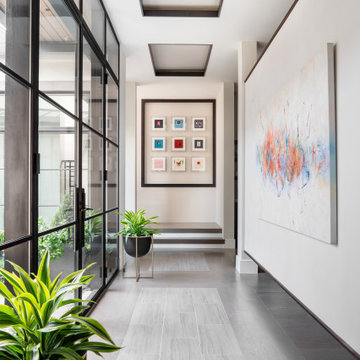
Aménagement d'un couloir contemporain avec un mur blanc et un sol multicolore.
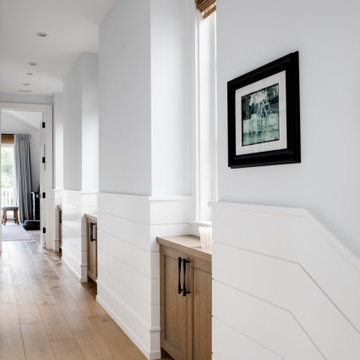
Cette image montre un couloir marin avec un mur blanc, parquet clair et un sol beige.
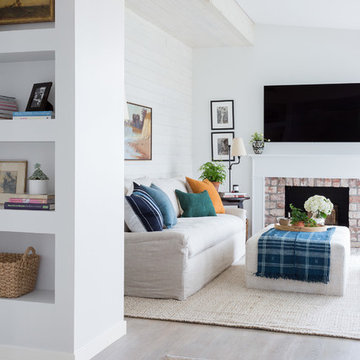
Idée de décoration pour un couloir marin de taille moyenne avec un mur blanc, parquet clair et un sol beige.
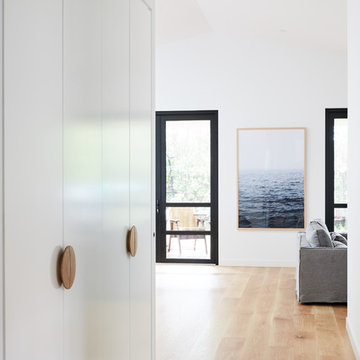
Tall linen doors in raw MDF (painted by client) with custom round timber handles in American Oak from Auburn Woodturning.
Aménagement d'un grand couloir scandinave avec un mur blanc et parquet clair.
Aménagement d'un grand couloir scandinave avec un mur blanc et parquet clair.
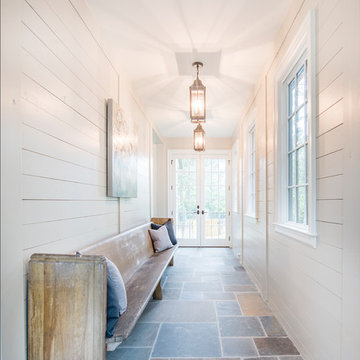
Lauren Ustad - Peppermint Photography
Aménagement d'un couloir campagne avec un mur blanc et un sol multicolore.
Aménagement d'un couloir campagne avec un mur blanc et un sol multicolore.
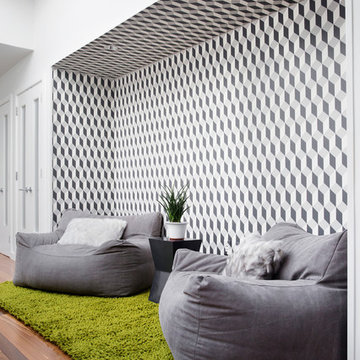
Boys' lounge nook with beanbag seating and geometric wallpaper. Photo by Rachel Wisniewski.
Cette image montre un petit couloir design avec un mur gris.
Cette image montre un petit couloir design avec un mur gris.
Idées déco de couloirs blancs
6
