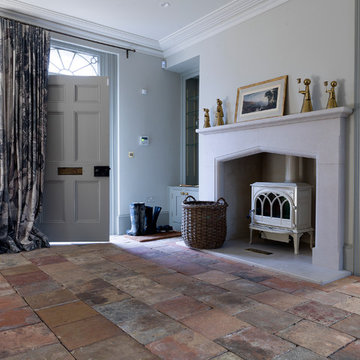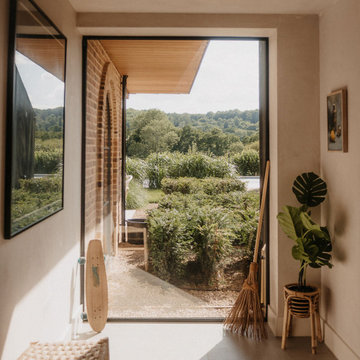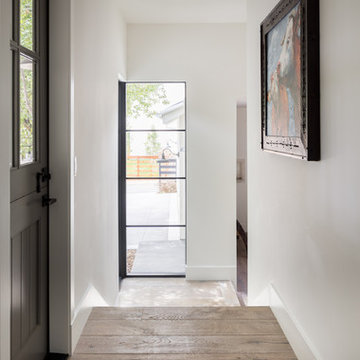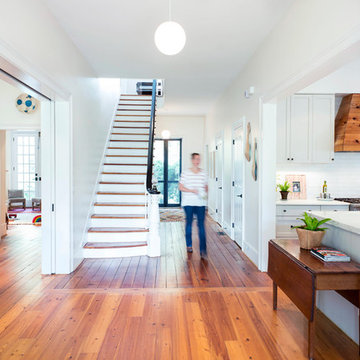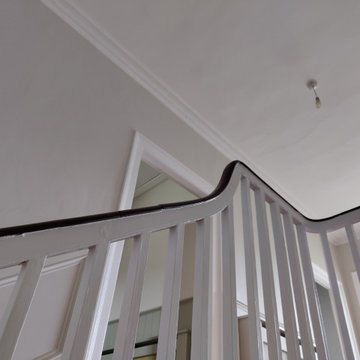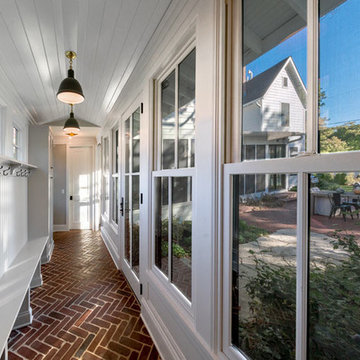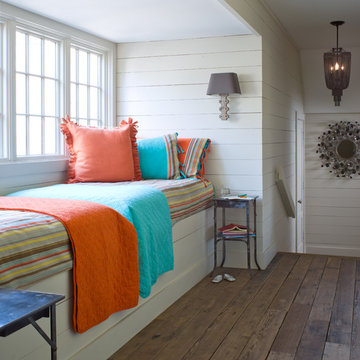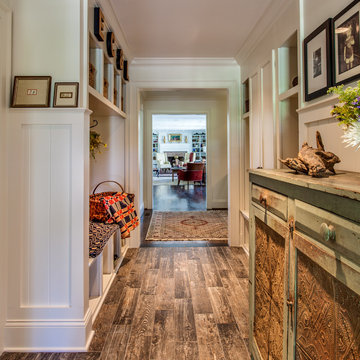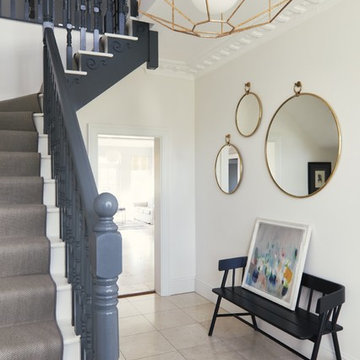Idées déco de couloirs campagne
Trier par :
Budget
Trier par:Populaires du jour
241 - 260 sur 8 530 photos
1 sur 2
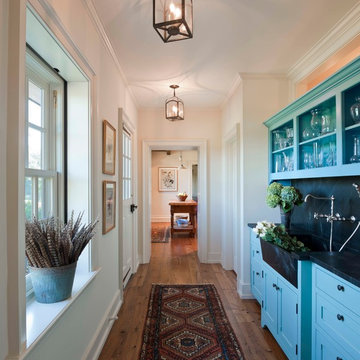
Tom Crane Photography
Inspiration pour un couloir rustique avec un mur blanc et un sol en bois brun.
Inspiration pour un couloir rustique avec un mur blanc et un sol en bois brun.
Trouvez le bon professionnel près de chez vous
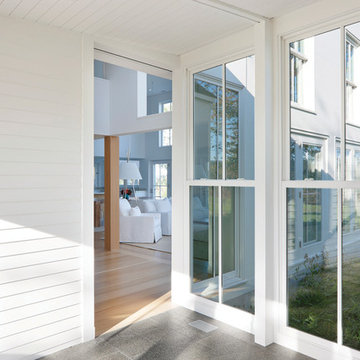
Architect: Michael Waters, AIA, LDa Architecture & Interiors
Photography By: Greg Premru
“This project succeeds not only in creating beautiful architecture, but in making us better understand the nature of the site and context. It has a presence that feels completely rooted in its site and raised above any appeal to fashion. It clarifies local traditions while extending them.”
This single-family residential estate in Upstate New York includes a farmhouse-inspired residence along with a timber-framed barn and attached greenhouse adjacent to an enclosed garden area and surrounded by an orchard. The ultimate goal was to create a home that would have an authentic presence in the surrounding agricultural landscape and strong visual and physical connections to the site. The design incorporated an existing colonial residence, resituated on the site and preserved along with contemporary additions on three sides. The resulting home strikes a perfect balance between traditional farmhouse architecture and sophisticated contemporary living.
Inspiration came from the hilltop site and mountain views, the existing colonial residence, and the traditional forms of New England farm and barn architecture. The house and barn were designed to be a modern interpretation of classic forms.
The living room and kitchen are combined in a large two-story space. Large windows on three sides of the room and at both first and second floor levels reveal a panoramic view of the surrounding farmland and flood the space with daylight. Marvin Windows helped create this unique space as well as the airy glass galleries that connect the three main areas of the home. Marvin Windows were also used in the barn.
MARVIN PRODUCTS USED:
Marvin Ultimate Casement Window
Marvin Ultimate Double Hung Window
Marvin Ultimate Venting Picture Window
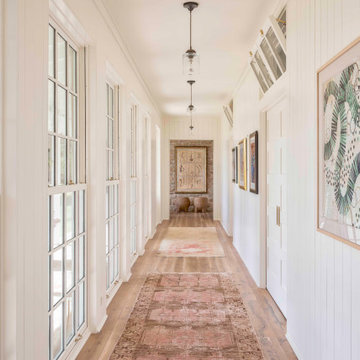
Cette image montre un couloir rustique avec un mur blanc, un sol en bois brun, un sol marron et du lambris de bois.
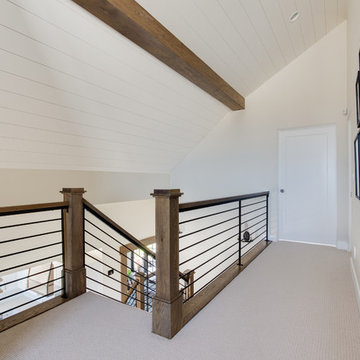
Interior Designer: Simons Design Studio
Builder: Magleby Construction
Photography: Allison Niccum
Idées déco pour un couloir campagne avec un mur beige, moquette et un sol beige.
Idées déco pour un couloir campagne avec un mur beige, moquette et un sol beige.
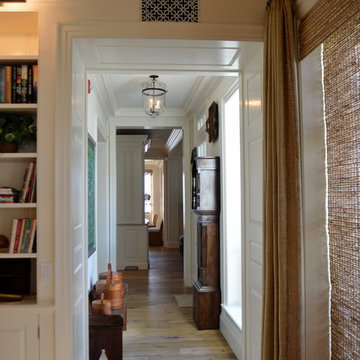
Beverly Hills based clients commissioned a vacation home for their family in Malibu, CA. Together with world renowned interior designer John Cottrell, we conceived a 10,000 sq. ft. Pennsylvania Stone Farm House. The stone was quarried from the Midwest and is complemented by a steep French slate roof. The site is situated on a 2 1/2 acre bluff with a panoramic view stretching from Paradise Cove to Catalina Island. This resplendent retreat immediately relaxes the mind and body as one is lead from the circular drive court through an arched portico with paneled wood gates into a quiet lawned courtyard. The garden and reflective lap pool and spa are sheltered from harsh elements by the two wings of the house. A glass French lite Dutch entrance door is discretely located at the end of an outdoor colonnade.
Architect: Ward Jewell Architect, AIA
Interior Designer: John Cottrell
Landscape Designer: Doug Levy
Construction: David Moline Builders
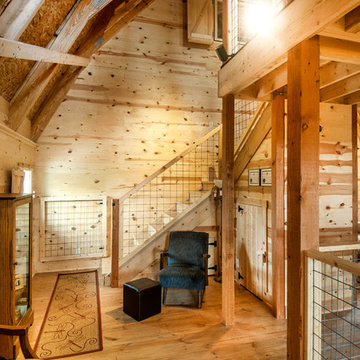
Architect: Michelle Penn, AIA This barn home is modeled after an existing Nebraska barn in Lancaster County. Heating is by passive solar design, supplemented by a geothermal radiant floor system. Cooling will rely on a whole house fan and a passive air flow system. The passive system is created with the cupola, windows, transoms and passive venting for cooling, rather than a forced air system. Here you can see the underside of the gambrel roof and the stairs leading up to the cupola. The stair railing was created using goat fencing. The whole house fan has a pair of barn style doors that can be closed and secured shut during the winter. Notice the barn doors providing access to storage under the stairs.
Photo Credits: Jackson Studios
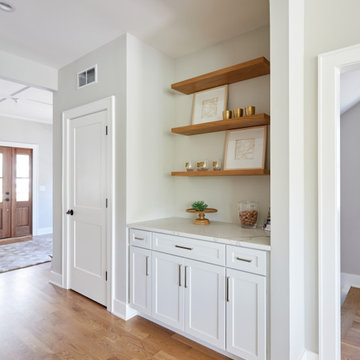
A for-market house finished in 2021. The house sits on a narrow, hillside lot overlooking the Square below.
photography: Viktor Ramos
Idées déco pour un couloir campagne avec un mur gris et parquet clair.
Idées déco pour un couloir campagne avec un mur gris et parquet clair.
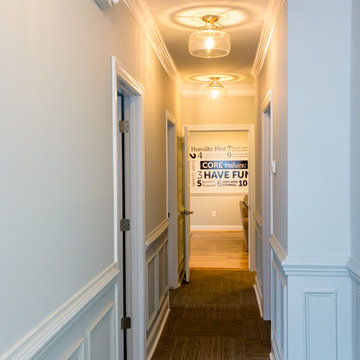
Cette photo montre un couloir nature de taille moyenne avec un mur gris, moquette et un sol marron.
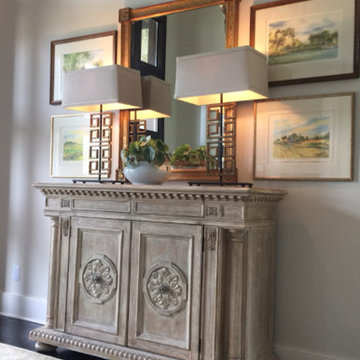
Aménagement d'un couloir campagne de taille moyenne avec un mur beige et parquet foncé.
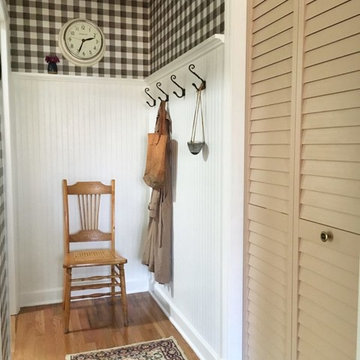
Small hallway addition ©Tamara Gavin Interior Design LLC
Photo: Tamara Gavin
Idées déco pour un petit couloir campagne avec un sol en bois brun.
Idées déco pour un petit couloir campagne avec un sol en bois brun.
Idées déco de couloirs campagne
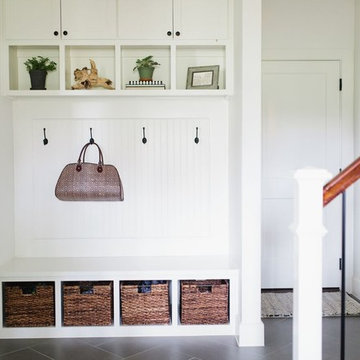
Kelly Christine
Cette image montre un couloir rustique de taille moyenne avec un mur blanc, un sol en carrelage de porcelaine et un sol gris.
Cette image montre un couloir rustique de taille moyenne avec un mur blanc, un sol en carrelage de porcelaine et un sol gris.
13
