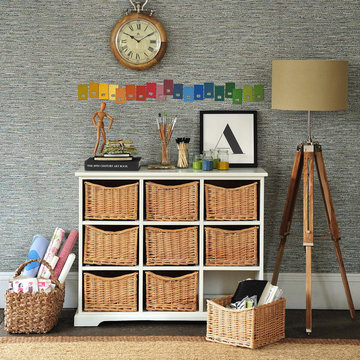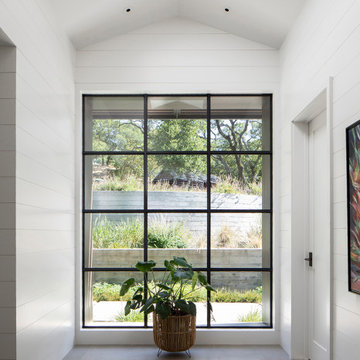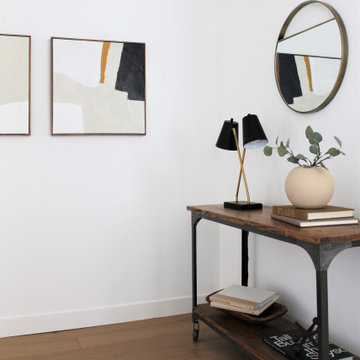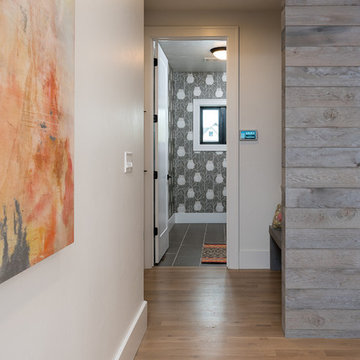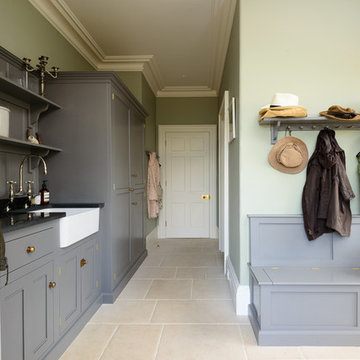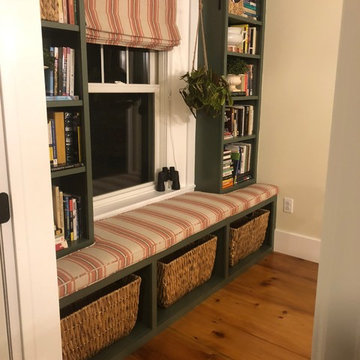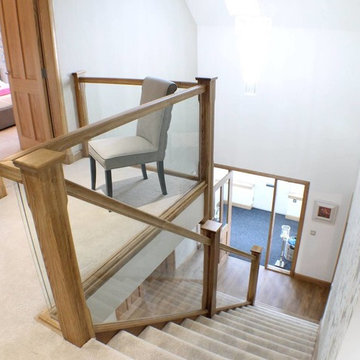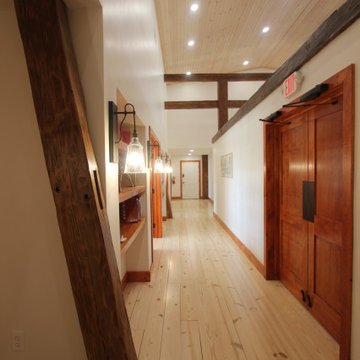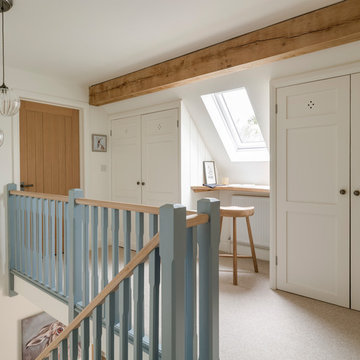Idées déco de couloirs campagne
Trier par :
Budget
Trier par:Populaires du jour
321 - 340 sur 8 556 photos
1 sur 2
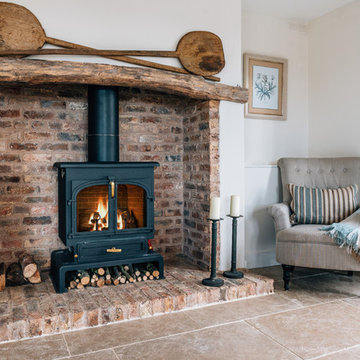
Cette image montre un couloir rustique de taille moyenne avec un mur beige.
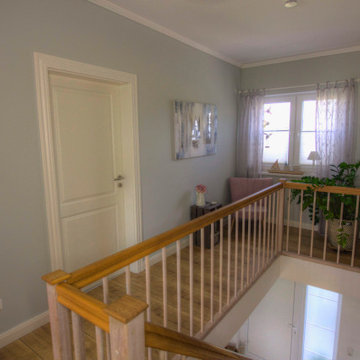
Réalisation d'un petit couloir champêtre avec un mur vert, un sol en bois brun, un sol marron et un plafond en papier peint.
Trouvez le bon professionnel près de chez vous
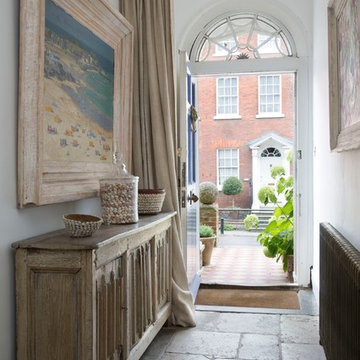
Photo Credit: Robert Sanderson
Design: Spencer Swaffer Antiques
Banks of Annabel's hydrangeas flank the shiny sky blue front door gracing the entrance to this Georgian house in Arundel. John Constable stayed here about two hundred years ago and even today the elegantly symmetrical facade remains unchanged. Once past the front door, all similarity to the formality of that by gone era fades in an instant. Colourful contemporary paintings greet you, mixed with a delightful creative kaleidoscope of furnishings, artefacts and paintings, spanning many different centuries from many European capitals.
This beautiful bathroom is part of a project by Spencer Swaffer Antiques in Arundel, West Sussex and was published in the August 2016 issue of Homes & Antiques. The centre piece of the bathroom is our beautiful Tamar cast iron roll top bath which has been polished to give it an eye-catching shine that reflects the light. The large panoramic window frames the view and provides a perfect background for the bath. It gleams in the natural light of the space and elegantly pairs with the chrome Double Lowther Vanity Basin with Arabescato Marble, the 6-Bar wall mounted towel rail and the bathroom accessories that were used to maintain high levels of daylight.
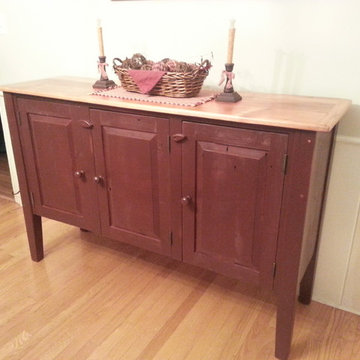
Custom designed Amish-crafted sideboard built with reclaimed barnwood. Customer requested we augment original template to remove center drawers and add an additional door to maximize storage. Natural finish on top with a rubbed Hearthside Red paint on case.
Photo: Sam's Wood Furniture Staff
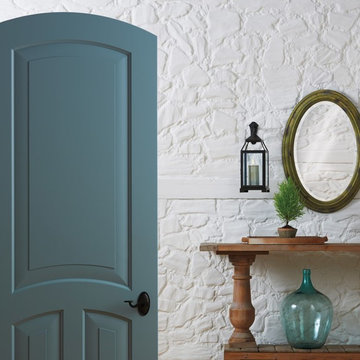
TruStile French Country Door Collection - TS3040 Arch Top in MDF with Roman Ogee (OG) sticking and Senior Raised (E) panel
Inspiration pour un couloir rustique.
Inspiration pour un couloir rustique.
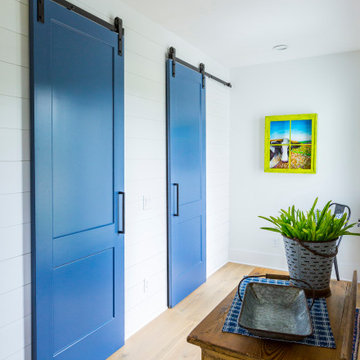
Idée de décoration pour un couloir champêtre avec un mur blanc, parquet clair, un sol jaune et du lambris de bois.
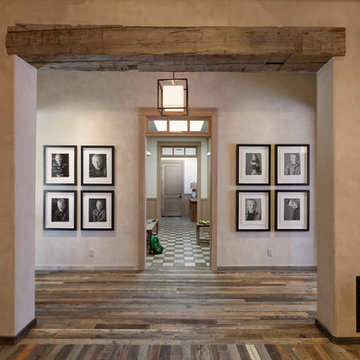
Idée de décoration pour un grand couloir champêtre avec un mur marron et un sol en bois brun.
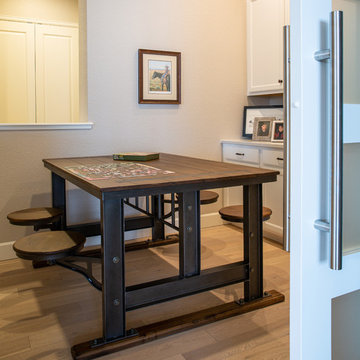
We converted this open hall space into a gameroom/craftroom for our homeowner and her family. We love this game table with built in seating from World market.
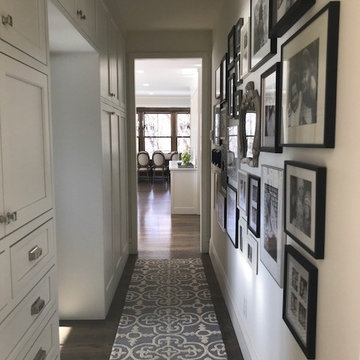
Cette image montre un couloir rustique de taille moyenne avec un mur blanc, parquet foncé et un sol marron.

When Cummings Architects first met with the owners of this understated country farmhouse, the building’s layout and design was an incoherent jumble. The original bones of the building were almost unrecognizable. All of the original windows, doors, flooring, and trims – even the country kitchen – had been removed. Mathew and his team began a thorough design discovery process to find the design solution that would enable them to breathe life back into the old farmhouse in a way that acknowledged the building’s venerable history while also providing for a modern living by a growing family.
The redesign included the addition of a new eat-in kitchen, bedrooms, bathrooms, wrap around porch, and stone fireplaces. To begin the transforming restoration, the team designed a generous, twenty-four square foot kitchen addition with custom, farmers-style cabinetry and timber framing. The team walked the homeowners through each detail the cabinetry layout, materials, and finishes. Salvaged materials were used and authentic craftsmanship lent a sense of place and history to the fabric of the space.
The new master suite included a cathedral ceiling showcasing beautifully worn salvaged timbers. The team continued with the farm theme, using sliding barn doors to separate the custom-designed master bath and closet. The new second-floor hallway features a bold, red floor while new transoms in each bedroom let in plenty of light. A summer stair, detailed and crafted with authentic details, was added for additional access and charm.
Finally, a welcoming farmer’s porch wraps around the side entry, connecting to the rear yard via a gracefully engineered grade. This large outdoor space provides seating for large groups of people to visit and dine next to the beautiful outdoor landscape and the new exterior stone fireplace.
Though it had temporarily lost its identity, with the help of the team at Cummings Architects, this lovely farmhouse has regained not only its former charm but also a new life through beautifully integrated modern features designed for today’s family.
Photo by Eric Roth
Idées déco de couloirs campagne

Architect: Michelle Penn, AIA This barn home is modeled after an existing Nebraska barn in Lancaster County. Heating is by passive solar design, supplemented by a geothermal radiant floor system. Cooling will rely on a whole house fan and a passive air flow system. The passive system is created with the cupola, windows, transoms and passive venting for cooling, rather than a forced air system. Here you can see the underside of the gambrel roof and the stairs leading up to the cupola. The stair railing was created using goat fencing. The whole house fan has a pair of barn style doors that can be closed and secured shut during the winter.
Photo Credits: Jackson Studios
17
