Idées déco de couloirs en bois
Trier par :
Budget
Trier par:Populaires du jour
121 - 140 sur 501 photos
1 sur 2
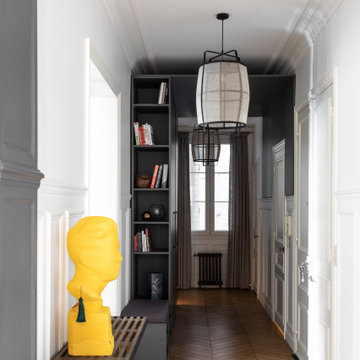
Inspiration pour un grand couloir design en bois avec un mur blanc, parquet clair et un sol marron.
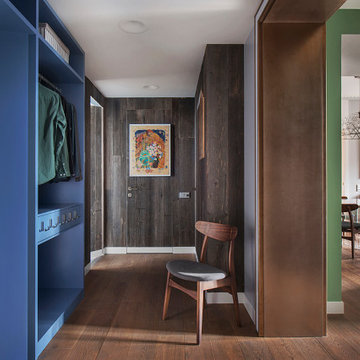
Idée de décoration pour un couloir design en bois avec un mur marron et un sol marron.
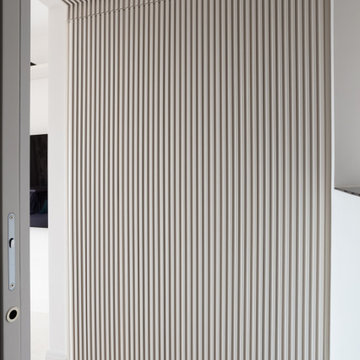
La piccola lavanderia
Un sottovolume di millerighe colore su colore definisce lo spazio disimpegno tra il salone ed il bagno degli ospiti.
Nascosta dietro la pannellarura tridimensionale, la piccola lavanderia contiene in poco spazio tutto il necessario per la gestione domestica del bucato.
L'apertura a libro delle porte rende possibile utilizzare agevolmente tutto lo spazio a disposizione
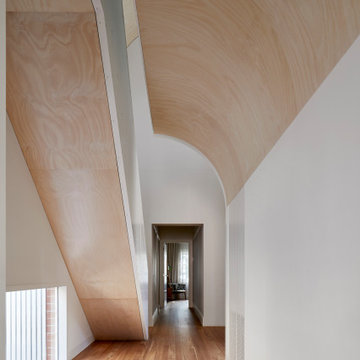
Cette photo montre un grand couloir tendance en bois avec un mur marron, un sol en bois brun et un sol marron.
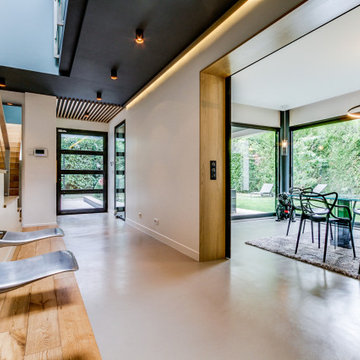
Peinture et pose papier peint cage d'escalier
Plafond peint en noir
Passage habillés en bois massif
Plafond entrée habillé en tasseaux de bois chêne massif
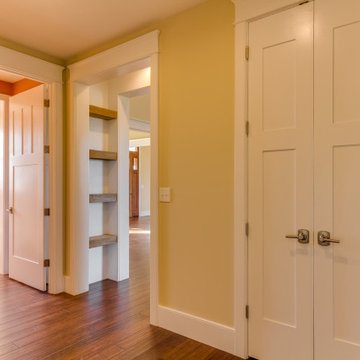
Reclaimed timber beams from old barn on property were used to make shelves in built-in large cased opening.
Idées déco pour un grand couloir craftsman en bois avec un mur jaune, un sol en bois brun et un sol marron.
Idées déco pour un grand couloir craftsman en bois avec un mur jaune, un sol en bois brun et un sol marron.
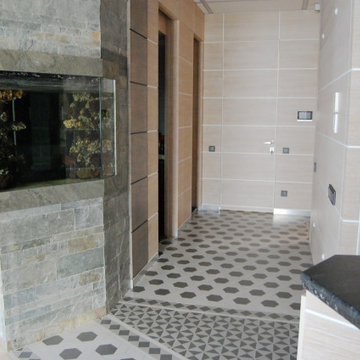
Квартира Москва ул. Чаянова 149,21 м2
Данная квартира создавалась строго для родителей большой семьи, где у взрослые могут отдыхать, работать, иметь строго своё пространство. Здесь есть - большая гостиная, спальня, обширные гардеробные , спортзал, 2 санузла, при спальне и при спортзале.
Квартира имеет свой вход из межквартирного холла, но и соединена с соседней, где находится общее пространство и детский комнаты.
По желанию заказчиков, большое значение уделено вариативности пространств. Так спортзал, при необходимости, превращается в ещё одну спальню, а обширная лоджия – в кабинет.
В оформлении применены в основном природные материалы, камень, дерево. Почти все предметы мебели изготовлены по индивидуальному проекту, что позволило максимально эффективно использовать пространство.
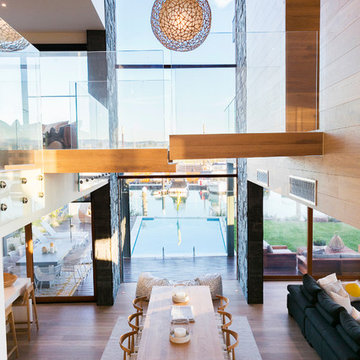
JPD Photography
Hall and stairs lead too dining/living/kitchen area.
High ceiling and back wall covered in a big window showing the pool and docks.
Inspiration pour un grand couloir design en bois avec parquet clair, un mur beige, un sol beige et un plafond décaissé.
Inspiration pour un grand couloir design en bois avec parquet clair, un mur beige, un sol beige et un plafond décaissé.
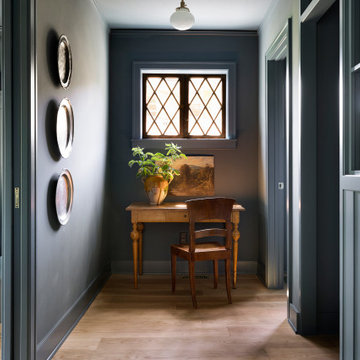
Idée de décoration pour un couloir champêtre en bois avec un mur bleu, parquet clair et un sol marron.

Entry hall view looking out front window wall which reinforce the horizontal lines of the home. Stained concrete floor with triangular grid on a 4' module. Exterior stone is also brought on the inside. Glimpse of kitchen is on the left side of photo.
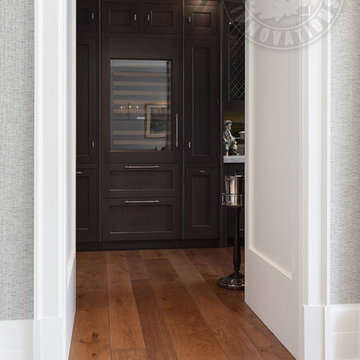
Elegant molding frames the luxurious neutral color palette and textured wall coverings. Across from the expansive quarry stone fireplace, picture windows overlook the adjoining copse. Upstairs, a light-filled gallery crowns the main entry hall. Floor: 5”+7”+9-1/2” random width plank | Vintage French Oak | Rustic Character | Victorian Collection hand scraped | pillowed edge | color Golden Oak | Satin Hardwax Oil. For more information please email us at: sales@signaturehardwoods.com
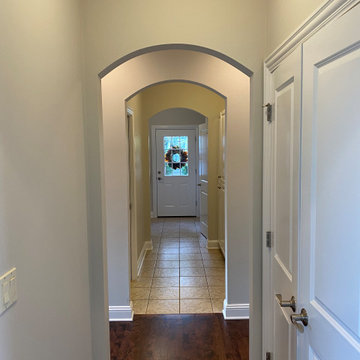
Prepared
Painted the Walls, Baseboard and Doors/Frames
Walls Color in: Benjamin Moore Pale Oak OC-20
Réalisation d'un couloir tradition en bois de taille moyenne avec un mur blanc, parquet foncé, un sol marron et un plafond en bois.
Réalisation d'un couloir tradition en bois de taille moyenne avec un mur blanc, parquet foncé, un sol marron et un plafond en bois.
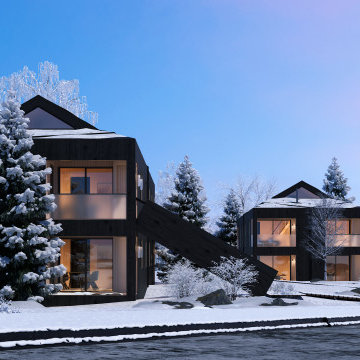
Montañas nevadas
El solo pensar en montañas nevadas nos remonta a un buen recuerdo familiar, o con buenos amigos.
Donde con tan solo el olor y la tranquilidad de la naturaleza causa un efecto en nuestra mente y cuerpo.
Nos hemos enfocado a vizualizar 3D un nuevo conjunto de apartamentos, con un Diseño de Interior que llene de tranquilidad a cada visitante con un estilo Nordico pero principalemnte acogedor, usando materiales naturales convirtiendo cada espacio en una experiencia unica para poder pasar un tiempo agradable, donde el viento frio de las montañas no es el unico ambiente del que se puede drisfrutar, haciendo un cambio de gran calidez en el Sauna o al lado de la chimenea.
Visualizando cada espacio con el obejtivo de brindar soluciones.

galina coeda
Idées déco pour un couloir contemporain en bois de taille moyenne avec un mur blanc, parquet clair, un sol marron et un plafond voûté.
Idées déco pour un couloir contemporain en bois de taille moyenne avec un mur blanc, parquet clair, un sol marron et un plafond voûté.
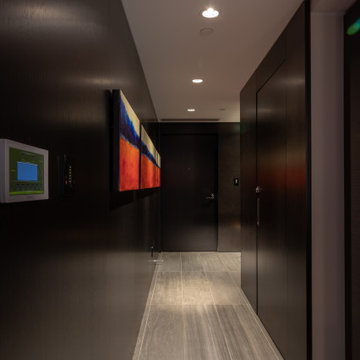
Inspiration pour un couloir design en bois de taille moyenne avec un mur marron, un sol en carrelage de porcelaine et un sol marron.
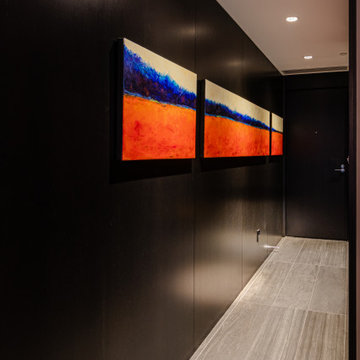
Cette photo montre un petit couloir tendance en bois avec un mur marron, un sol en carrelage de céramique et un sol gris.
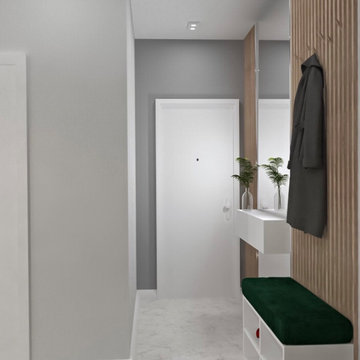
Exemple d'un petit couloir tendance en bois avec un mur gris, un sol en carrelage de porcelaine et un sol blanc.
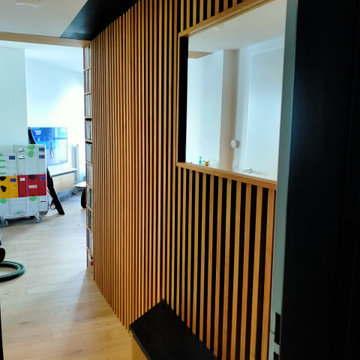
Agencement global d'un appartement avec placage chêne huilé et finition huilé noir intense.
- meuble chaussure formant assise
- tasseaux d'habillage en chêne massif qui dissimile 2 portes
- meuble TV
- meuble dvd/cave à vin/ étagère..
- dressing
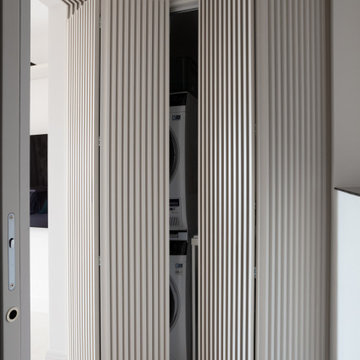
La piccola lavanderia
Un sottovolume di millerighe colore su colore definisce lo spazio disimpegno tra il salone ed il bagno degli ospiti.
Nascosta dietro la pannellarura tridimensionale, la piccola lavanderia contiene in poco spazio tutto il necessario per la gestione domestica del bucato.
L'apertura a libro delle porte rende possibile utilizzare agevolmente tutto lo spazio a disposizione
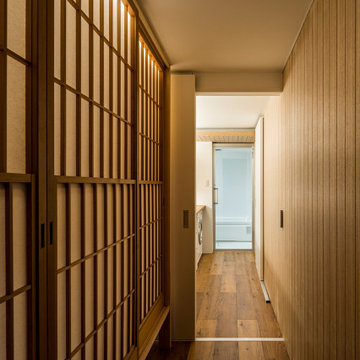
通路にパントリーを作り、そのまま洗面化粧室ーバスルーム、そしてダイニングルームへと回遊性をもたせた
Cette image montre un couloir design en bois de taille moyenne avec un mur gris, parquet peint et un sol marron.
Cette image montre un couloir design en bois de taille moyenne avec un mur gris, parquet peint et un sol marron.
Idées déco de couloirs en bois
7