Idées déco de crédences de cuisine rouges
Trier par :
Budget
Trier par:Populaires du jour
101 - 120 sur 7 357 photos
1 sur 4

Fully custom kitchen remodel with red marble countertops, red Fireclay tile backsplash, white Fisher + Paykel appliances, and a custom wrapped brass vent hood. Pendant lights by Anna Karlin, styling and design by cityhomeCOLLECTIVE
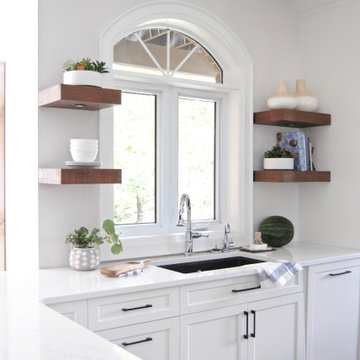
Kitchen remodel with custom cabinetry. High-end style meets form meets function.
Cette image montre une cuisine américaine encastrable craftsman en U de taille moyenne avec un évier encastré, un placard à porte shaker, des portes de placard blanches, un plan de travail en quartz, une crédence rouge, une crédence en brique, un sol en bois brun, îlot, un sol marron et un plan de travail blanc.
Cette image montre une cuisine américaine encastrable craftsman en U de taille moyenne avec un évier encastré, un placard à porte shaker, des portes de placard blanches, un plan de travail en quartz, une crédence rouge, une crédence en brique, un sol en bois brun, îlot, un sol marron et un plan de travail blanc.
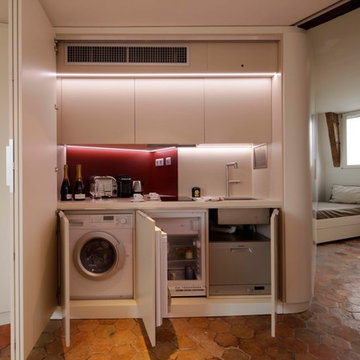
HERVE ABBADIE + FRANCESCA DE MARCHI
Réalisation d'une petite cuisine ouverte linéaire et encastrable design avec un évier encastré, un placard à porte plane, des portes de placard blanches, un plan de travail en quartz et une crédence rouge.
Réalisation d'une petite cuisine ouverte linéaire et encastrable design avec un évier encastré, un placard à porte plane, des portes de placard blanches, un plan de travail en quartz et une crédence rouge.
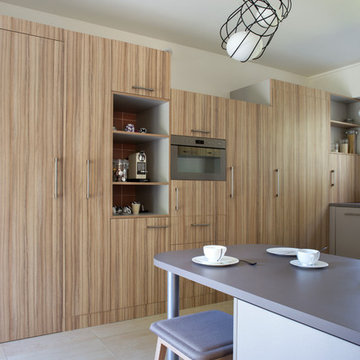
Idée de décoration pour une cuisine ouverte blanche et bois design en U et bois clair avec un évier intégré, un placard à porte plane, une crédence rouge, une crédence en céramique, un électroménager en acier inoxydable, îlot, un sol beige, un plan de travail gris et fenêtre au-dessus de l'évier.
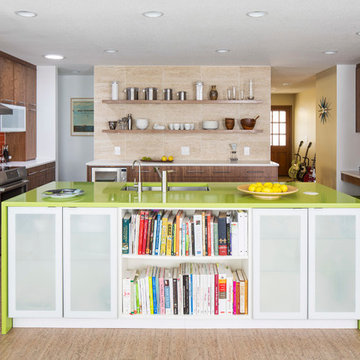
Idée de décoration pour une grande cuisine vintage en bois foncé avec un évier 2 bacs, un placard à porte plane, une crédence rouge, îlot et un plan de travail vert.
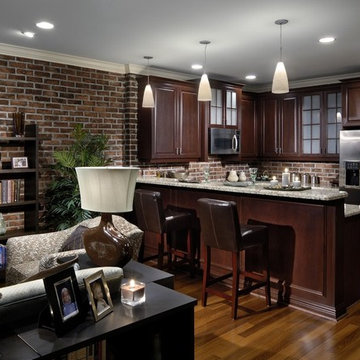
John Gillan
Réalisation d'une cuisine ouverte tradition en U et bois foncé de taille moyenne avec un placard avec porte à panneau surélevé, un plan de travail en granite, une crédence rouge, une crédence en brique, un électroménager en acier inoxydable, parquet foncé et une péninsule.
Réalisation d'une cuisine ouverte tradition en U et bois foncé de taille moyenne avec un placard avec porte à panneau surélevé, un plan de travail en granite, une crédence rouge, une crédence en brique, un électroménager en acier inoxydable, parquet foncé et une péninsule.
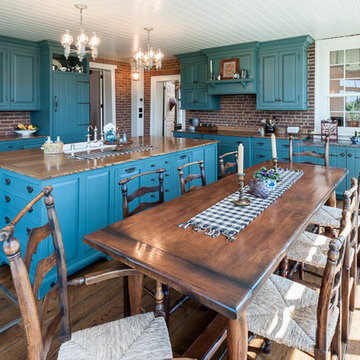
Réalisation d'une cuisine américaine linéaire et encastrable champêtre de taille moyenne avec un évier de ferme, un placard avec porte à panneau surélevé, des portes de placard bleues, un plan de travail en bois, une crédence rouge, une crédence en brique, parquet foncé, îlot, un sol marron et un plan de travail marron.
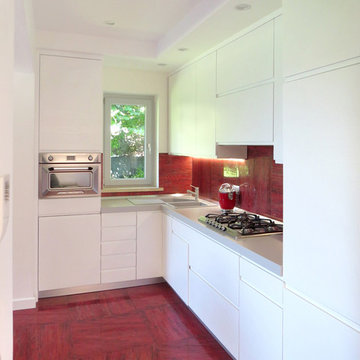
Falegnamerie Design
Cette image montre une cuisine design en L avec un évier 2 bacs, un placard à porte plane, des portes de placard blanches, une crédence rouge, un électroménager en acier inoxydable, aucun îlot, un plan de travail gris et un sol rouge.
Cette image montre une cuisine design en L avec un évier 2 bacs, un placard à porte plane, des portes de placard blanches, une crédence rouge, un électroménager en acier inoxydable, aucun îlot, un plan de travail gris et un sol rouge.

David Benito Cortázar
Idées déco pour une cuisine ouverte industrielle en bois foncé avec un évier intégré, un placard à porte plane, un plan de travail en béton, une crédence rouge, une crédence en brique, un électroménager de couleur, sol en béton ciré, une péninsule et un sol gris.
Idées déco pour une cuisine ouverte industrielle en bois foncé avec un évier intégré, un placard à porte plane, un plan de travail en béton, une crédence rouge, une crédence en brique, un électroménager de couleur, sol en béton ciré, une péninsule et un sol gris.
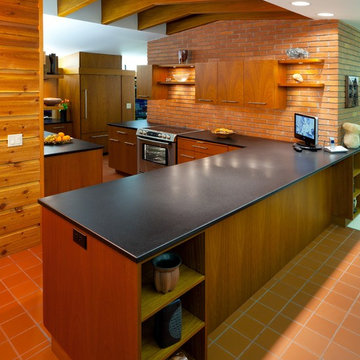
Clients’ Design Objectives:
To restore the home, designed by John Howe, chief draftsman for Frank Lloyd Wright, to its original integrity. The kitchen had been remodeled in the 80’s and was an eyesore.
Challenges:
To maintain the existing footprint of the room, bring in more light, and maintain the mahogany light valance band that encircles all the rooms
Solutions:
We began by removing the texture from the ceilings, the sheetrock from the beams, and adding mahogany veneer to the trusses which frame the clerestory windows. Mahogany cabinets were installed to match the wood throughout the home. Honed black granite countertops and a glass mosaic backsplash added a feeling of warmth and elegance.
Lighting under the new cabinets on the brick wall and the extension of up-lighting over the sink wall cabinetry brightened up the room. We added illuminated floating shelves similar to ones built by Howe and Wright. To maintain the line of the valance band we used a Subzero, chiseling out ½” of tile so we were able to drop it in place, perfectly aligning it with the band.
The homeowner loves cooking and eating in the new kitchen. “It feels like it belongs in the house and we think John Howe would have loved it.”
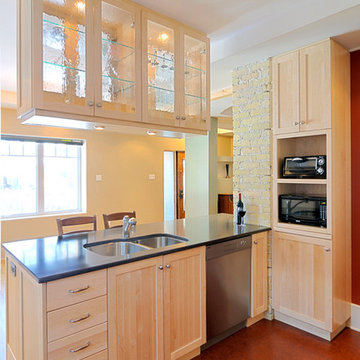
designed by: Greg Palmer and Corina Penner
photo by: Alex Wexler
Cette photo montre une petite cuisine américaine parallèle tendance en bois clair avec un évier 2 bacs, un placard à porte shaker, un plan de travail en quartz modifié, une crédence rouge, un électroménager en acier inoxydable, un sol en liège et une péninsule.
Cette photo montre une petite cuisine américaine parallèle tendance en bois clair avec un évier 2 bacs, un placard à porte shaker, un plan de travail en quartz modifié, une crédence rouge, un électroménager en acier inoxydable, un sol en liège et une péninsule.

Aménagement d'une grande cuisine américaine encastrable avec un évier de ferme, un placard à porte affleurante, des portes de placard blanches, un plan de travail en quartz modifié, une crédence rouge, une crédence en brique, un sol en bois brun, îlot, un sol marron et un plan de travail blanc.
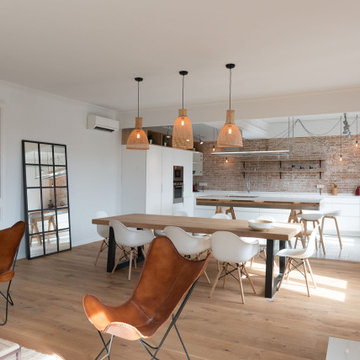
Cette image montre une grande cuisine ouverte encastrable nordique en L avec un évier encastré, un placard à porte plane, des portes de placard blanches, une crédence rouge, une crédence en brique, îlot, un sol blanc et un plan de travail blanc.
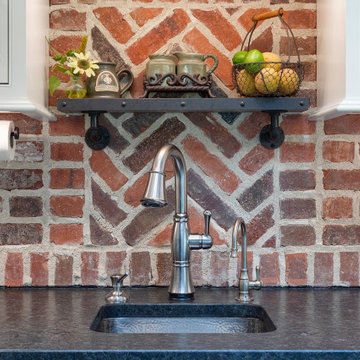
Rustic kitchen design featuring 50/50 blend of Peppermill and Englishpub thin brick with Ivory Buff mortar.
Cette photo montre une grande cuisine américaine montagne en U avec des portes de placard blanches, une crédence en brique, un électroménager en acier inoxydable, parquet clair, îlot, un sol marron, un évier de ferme, un placard avec porte à panneau encastré, un plan de travail en stéatite, une crédence rouge et plan de travail noir.
Cette photo montre une grande cuisine américaine montagne en U avec des portes de placard blanches, une crédence en brique, un électroménager en acier inoxydable, parquet clair, îlot, un sol marron, un évier de ferme, un placard avec porte à panneau encastré, un plan de travail en stéatite, une crédence rouge et plan de travail noir.

Cette image montre une très grande cuisine américaine traditionnelle avec un évier de ferme, un placard à porte shaker, des portes de placard grises, une crédence rouge, un électroménager noir, aucun îlot, un sol gris, un plan de travail blanc, un plan de travail en quartz, une crédence en carreau de ciment et un sol en terrazzo.
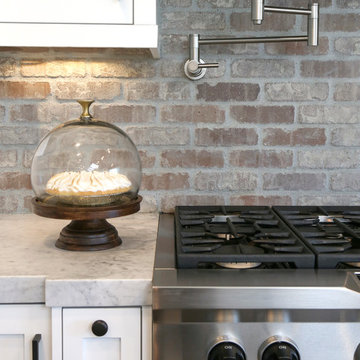
Julie Cimpko
Aménagement d'une cuisine américaine campagne en L avec un évier de ferme, un placard à porte shaker, des portes de placard blanches, un plan de travail en stéatite, une crédence rouge, une crédence en brique, un électroménager en acier inoxydable, parquet foncé et îlot.
Aménagement d'une cuisine américaine campagne en L avec un évier de ferme, un placard à porte shaker, des portes de placard blanches, un plan de travail en stéatite, une crédence rouge, une crédence en brique, un électroménager en acier inoxydable, parquet foncé et îlot.

Idée de décoration pour une cuisine bohème en U et bois clair fermée et de taille moyenne avec une crédence rouge, un électroménager en acier inoxydable, un sol en liège, un évier 2 bacs, un placard à porte shaker, plan de travail en marbre, une crédence en carreau de porcelaine, une péninsule et un sol beige.
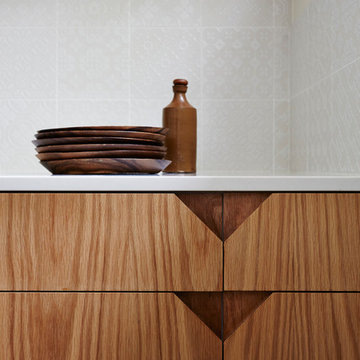
Alicia Taylor Photography
Inspiration pour une petite cuisine parallèle nordique en bois clair fermée avec un évier encastré, un placard à porte plane, un plan de travail en quartz modifié, une crédence rouge, une crédence en carreau de porcelaine, un électroménager en acier inoxydable, un sol en marbre et aucun îlot.
Inspiration pour une petite cuisine parallèle nordique en bois clair fermée avec un évier encastré, un placard à porte plane, un plan de travail en quartz modifié, une crédence rouge, une crédence en carreau de porcelaine, un électroménager en acier inoxydable, un sol en marbre et aucun îlot.
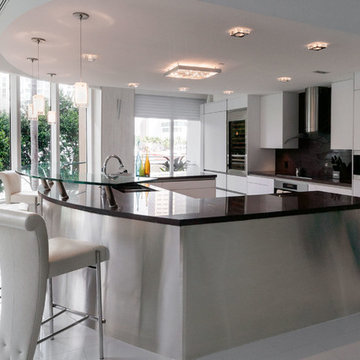
Perfect White glass floor
Red Iron quartzite countertops
Idée de décoration pour une cuisine américaine design en U avec un placard à porte plane, des portes de placard blanches, un plan de travail en granite, une crédence rouge, une crédence en dalle de pierre et un électroménager en acier inoxydable.
Idée de décoration pour une cuisine américaine design en U avec un placard à porte plane, des portes de placard blanches, un plan de travail en granite, une crédence rouge, une crédence en dalle de pierre et un électroménager en acier inoxydable.
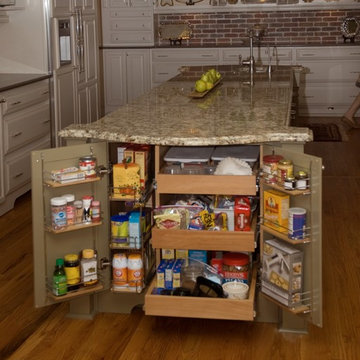
Buxton Photography
The owners wanted a "French Country" style kitchen with the feel of New Orleans. We removed a dividing wall between the old kitchen and dining room and installed this beautiful expansive kitchen. The brick wall is "Thin Brick" and is applied like wall tile. There is ample storage including a pantry, island storage, two broom closets, and "toe kick" drawers. There are two sinks including one in the island. Notice the addition of the "pot filler" conveniently located over the gas cook top.
Idées déco de crédences de cuisine rouges
6