Idées déco de crédences en mosaïque dans la cuisine
Trier par :
Budget
Trier par:Populaires du jour
121 - 140 sur 59 393 photos
1 sur 2
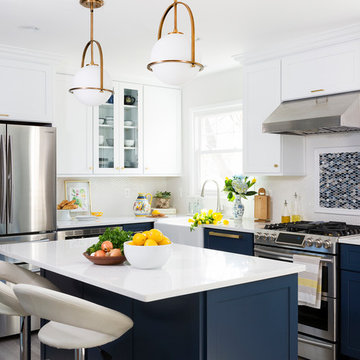
Designer Elena Eskandari http://www.houzz.com/pro/eeskandari/elena-eskandari-case-design-remodeling-inc
Photography by Stacy Zarin Goldberg
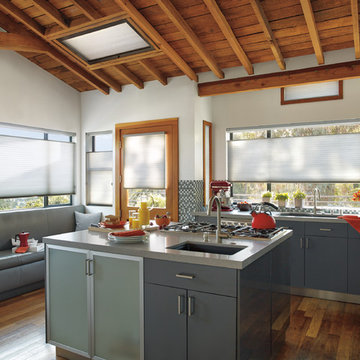
Exemple d'une grande cuisine moderne en L fermée avec un évier encastré, un placard à porte plane, des portes de placard bleues, un plan de travail en béton, une crédence multicolore, une crédence en mosaïque, parquet foncé et îlot.

The kitchen was stuck in the 1980s with builder stock grade cabinets. It did not have enough space for two cooks to work together comfortably, or to entertain large groups of friends and family. The lighting and wall colors were also dated and made the small kitchen feel even smaller.
By removing some walls between the kitchen and dining room, relocating a pantry closet,, and extending the kitchen footprint into a tiny home office on one end where the new spacious pantry and a built-in desk now reside, and about 4 feet into the family room to accommodate two beverage refrigerators and glass front cabinetry to be used as a bar serving space, the client now has the kitchen they have been dreaming about for years.
Steven Kaye Photography
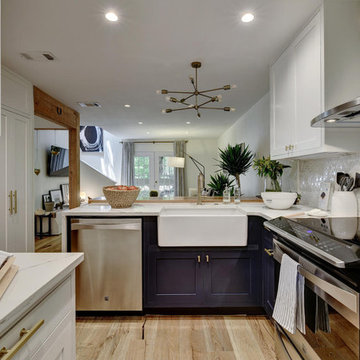
Exemple d'une petite cuisine américaine moderne en L avec un évier de ferme, un placard à porte shaker, des portes de placard bleues, un plan de travail en quartz, une crédence blanche, une crédence en mosaïque, un électroménager en acier inoxydable, parquet clair, une péninsule et un sol beige.

Cette image montre une grande cuisine américaine traditionnelle en L avec un évier encastré, un placard à porte shaker, des portes de placard blanches, une crédence multicolore, une crédence en mosaïque, un électroménager en acier inoxydable, parquet foncé, 2 îlots, un plan de travail en stéatite et un sol marron.
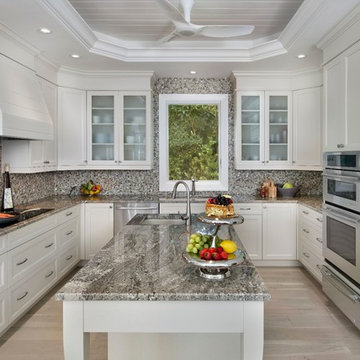
Dimensional Glass and Stone Tiles were used as the Backsplash to create an interesting contrast to the soft white Cabinetry. Seeded Glass Doors, soft Grey and Black Granite top and brushed nickel hardware/plumbing complete this Kitchen
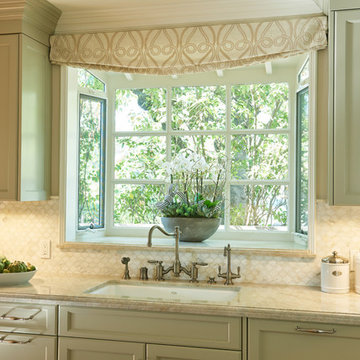
Peter Valli
Cette image montre une cuisine parallèle traditionnelle fermée et de taille moyenne avec un évier encastré, un placard avec porte à panneau encastré, des portes de placards vertess, un plan de travail en quartz, une crédence blanche, une crédence en mosaïque, un électroménager en acier inoxydable, parquet foncé et aucun îlot.
Cette image montre une cuisine parallèle traditionnelle fermée et de taille moyenne avec un évier encastré, un placard avec porte à panneau encastré, des portes de placards vertess, un plan de travail en quartz, une crédence blanche, une crédence en mosaïque, un électroménager en acier inoxydable, parquet foncé et aucun îlot.
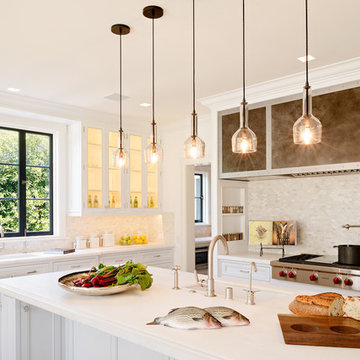
Anthony Rich
Inspiration pour une cuisine ouverte traditionnelle en L de taille moyenne avec un évier encastré, un placard avec porte à panneau encastré, des portes de placard blanches, un plan de travail en stéatite, une crédence grise, une crédence en mosaïque, un électroménager en acier inoxydable, un sol en bois brun et îlot.
Inspiration pour une cuisine ouverte traditionnelle en L de taille moyenne avec un évier encastré, un placard avec porte à panneau encastré, des portes de placard blanches, un plan de travail en stéatite, une crédence grise, une crédence en mosaïque, un électroménager en acier inoxydable, un sol en bois brun et îlot.
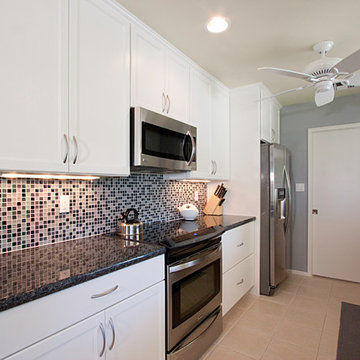
Aménagement d'une petite cuisine parallèle contemporaine fermée avec un évier encastré, un placard à porte shaker, des portes de placard blanches, un plan de travail en quartz modifié, une crédence multicolore, une crédence en mosaïque, un électroménager en acier inoxydable et aucun îlot.

Suzi Appel Photography
Exemple d'une cuisine bicolore tendance en U avec un évier encastré, un placard à porte plane, des portes de placard noires, une crédence grise, une crédence en mosaïque et une péninsule.
Exemple d'une cuisine bicolore tendance en U avec un évier encastré, un placard à porte plane, des portes de placard noires, une crédence grise, une crédence en mosaïque et une péninsule.
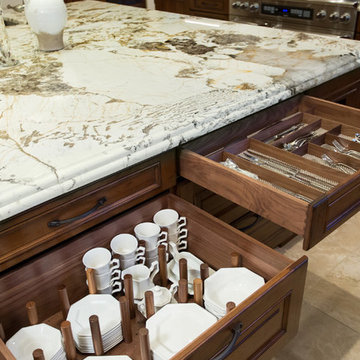
Beautiful Italian Villa kitchen complete with everything you can think of. This kitchen is a true gem.
Cette image montre une grande cuisine ouverte encastrable traditionnelle en U et bois vieilli avec un évier encastré, un placard avec porte à panneau surélevé, un plan de travail en granite, une crédence multicolore, une crédence en mosaïque, un sol en travertin et îlot.
Cette image montre une grande cuisine ouverte encastrable traditionnelle en U et bois vieilli avec un évier encastré, un placard avec porte à panneau surélevé, un plan de travail en granite, une crédence multicolore, une crédence en mosaïque, un sol en travertin et îlot.

Idées déco pour une petite cuisine encastrable montagne en L et bois vieilli fermée avec une crédence grise, une crédence en mosaïque, un sol en carrelage de porcelaine, îlot, un sol beige, un évier encastré, un plan de travail en quartz, un plan de travail gris et un placard avec porte à panneau encastré.
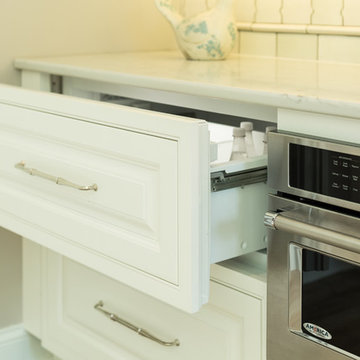
Lowell Custom Homes, Lake Geneva, WI.
Pool House, Shingle style architecture, bluestone patio surrounding pool with relaxing views and seating areas .The open plan is outfitted with a stunning galley kitchen spacious seating area by the large format tile fireplace, a bedroom and full bath. Custom built-ins and cabinetry by Medallion keep the look open and clean with great storage for poolside activities.
Victoria McHugh Photography

Inspiration pour une grande cuisine ouverte parallèle design avec un placard à porte shaker, des portes de placard blanches, une crédence grise, un électroménager en acier inoxydable, parquet clair, îlot, plan de travail en marbre, une crédence en mosaïque et un évier encastré.
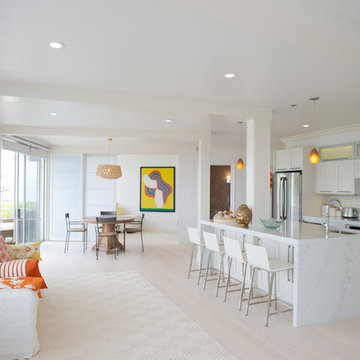
Aménagement d'une grande cuisine ouverte linéaire contemporaine avec un évier encastré, un placard à porte shaker, des portes de placard blanches, plan de travail en marbre, une crédence grise, une crédence en mosaïque, un électroménager en acier inoxydable, parquet clair et îlot.

Open galley kitchen that is perfect for entertaining. Co-ordinating layered light fixtures all have crystal aspects. The stone/glass mosaic tile backsplash gives the space a little glitter above and below the cabinets. Porcelain tile floor is elegant and rugged. The custom, three panel closet door adds reflected light and the feeling of more space. Photos by Shelly Harrison
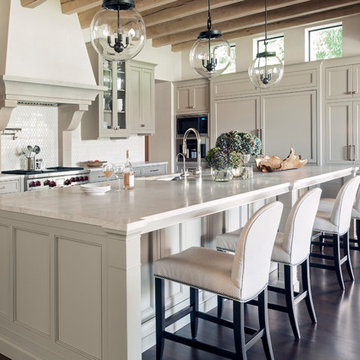
Inspiration pour une cuisine encastrable et parallèle méditerranéenne avec un évier encastré, un placard à porte affleurante, des portes de placard grises, une crédence blanche, une crédence en mosaïque, parquet foncé et îlot.

Unique green kitchen design with glass window cabinets, beautiful dark island, quartzite leather finish counter tops, counter tops, counter to ceiling backslash and beautiful stainless steel appliances.
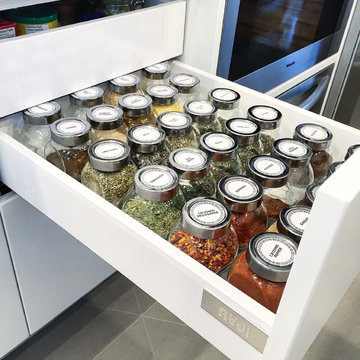
Aménagement d'une cuisine ouverte scandinave en L de taille moyenne avec un évier encastré, un placard à porte plane, des portes de placard blanches, un plan de travail en quartz, une crédence multicolore, une crédence en mosaïque, un électroménager en acier inoxydable, un sol en carrelage de céramique et îlot.
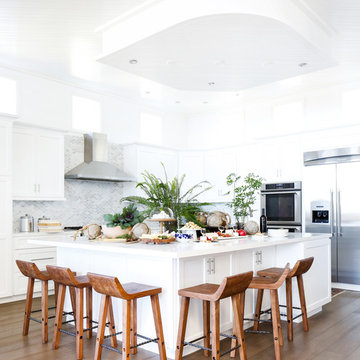
AFTER: KITCHEN | Kitchen island display, ready for a dinner party! | Renovations + Design by Blackband Design | Photography by Tessa Neustadt
Cette photo montre une grande cuisine bord de mer avec un placard à porte shaker, des portes de placard blanches, un plan de travail en quartz modifié, une crédence grise, une crédence en mosaïque, un électroménager en acier inoxydable, îlot et parquet clair.
Cette photo montre une grande cuisine bord de mer avec un placard à porte shaker, des portes de placard blanches, un plan de travail en quartz modifié, une crédence grise, une crédence en mosaïque, un électroménager en acier inoxydable, îlot et parquet clair.
Idées déco de crédences en mosaïque dans la cuisine
7