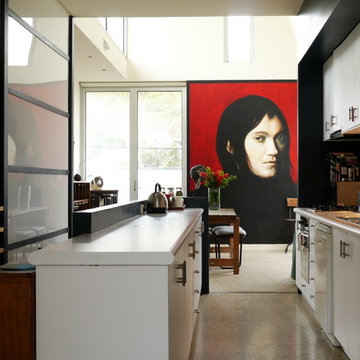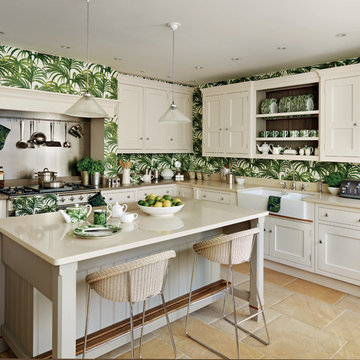Idées déco de papiers peints de cuisine
Trier par :
Budget
Trier par:Populaires du jour
41 - 60 sur 1 013 photos
1 sur 2
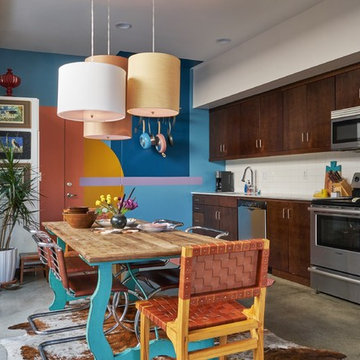
Photography by Bethany Nuart for Apartment Therapy
Réalisation d'une cuisine américaine linéaire bohème en bois foncé avec un placard à porte plane, une crédence blanche, un électroménager en acier inoxydable, sol en béton ciré, aucun îlot, un sol gris, un plan de travail blanc et papier peint.
Réalisation d'une cuisine américaine linéaire bohème en bois foncé avec un placard à porte plane, une crédence blanche, un électroménager en acier inoxydable, sol en béton ciré, aucun îlot, un sol gris, un plan de travail blanc et papier peint.
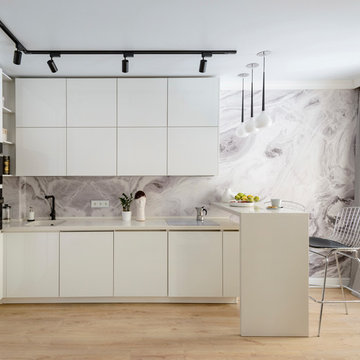
Виталий Иванов
Réalisation d'une petite cuisine design en L avec un placard à porte plane, des portes de placard blanches, une crédence grise, parquet clair, une péninsule, un sol beige, un plan de travail blanc et papier peint.
Réalisation d'une petite cuisine design en L avec un placard à porte plane, des portes de placard blanches, une crédence grise, parquet clair, une péninsule, un sol beige, un plan de travail blanc et papier peint.
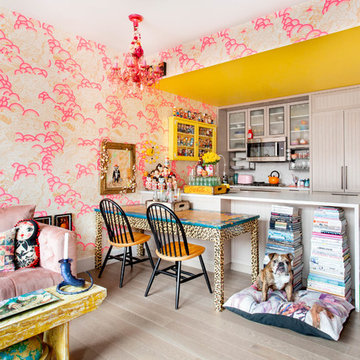
Rikki Snyder © 2019 Houzz
Idées déco pour une cuisine ouverte encastrable éclectique en U avec un placard à porte shaker, des portes de placard grises, parquet clair, une péninsule, un sol beige, un plan de travail blanc et papier peint.
Idées déco pour une cuisine ouverte encastrable éclectique en U avec un placard à porte shaker, des portes de placard grises, parquet clair, une péninsule, un sol beige, un plan de travail blanc et papier peint.
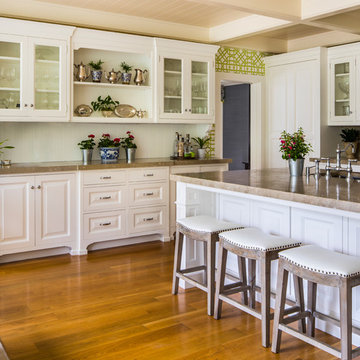
David Papazian
Cette photo montre une cuisine ouverte chic avec des portes de placard blanches, îlot, un évier encastré, un placard à porte vitrée, un sol en bois brun, un sol marron, un plan de travail marron et papier peint.
Cette photo montre une cuisine ouverte chic avec des portes de placard blanches, îlot, un évier encastré, un placard à porte vitrée, un sol en bois brun, un sol marron, un plan de travail marron et papier peint.
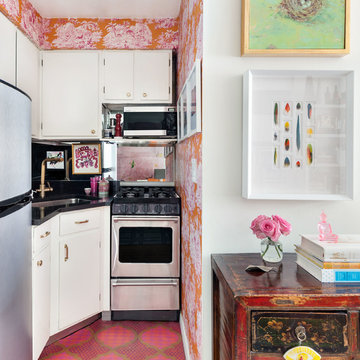
Inspiration pour une petite cuisine ouverte bohème avec un évier encastré, un placard à porte plane, des portes de placard blanches, une crédence noire, un électroménager en acier inoxydable, aucun îlot, un sol rose, plan de travail noir et papier peint.

Николай Ковалевский
Cette photo montre une petite cuisine américaine linéaire tendance avec une crédence blanche, une crédence en feuille de verre, un électroménager blanc, un sol en vinyl, un sol marron, un placard à porte plane, des portes de placard oranges, aucun îlot et papier peint.
Cette photo montre une petite cuisine américaine linéaire tendance avec une crédence blanche, une crédence en feuille de verre, un électroménager blanc, un sol en vinyl, un sol marron, un placard à porte plane, des portes de placard oranges, aucun îlot et papier peint.
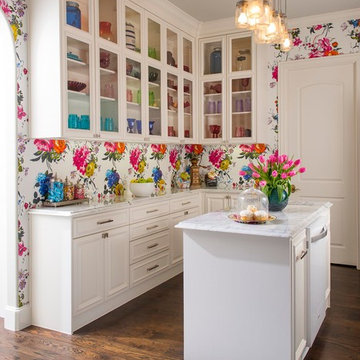
Dan Piassick
Idée de décoration pour une cuisine tradition avec un placard à porte vitrée, des portes de placard blanches, parquet foncé, îlot et papier peint.
Idée de décoration pour une cuisine tradition avec un placard à porte vitrée, des portes de placard blanches, parquet foncé, îlot et papier peint.
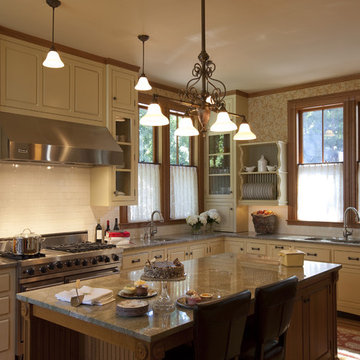
Originally designed by J. Merrill Brown in 1887, this Queen Anne style home sits proudly in Cambridge's Avon Hill Historic District. Past was blended with present in the restoration of this property to its original 19th century elegance. The design satisfied historical requirements with its attention to authentic detailsand materials; it also satisfied the wishes of the family who has been connected to the house through several generations.
Photo Credit: Peter Vanderwarker
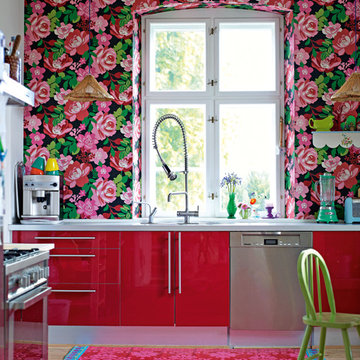
Copyright Chronicle Books
Charlotte Hedeman Gueniau
Photography by Debi Treloar
Réalisation d'une cuisine design avec un électroménager en acier inoxydable, des portes de placard rouges, un placard à porte plane et papier peint.
Réalisation d'une cuisine design avec un électroménager en acier inoxydable, des portes de placard rouges, un placard à porte plane et papier peint.

Our clients came to us wanting to update their kitchen while keeping their traditional and timeless style. They desired to open up the kitchen to the dining room and to widen doorways to make the kitchen feel less closed off from the rest of the home.
They wanted to create more functional storage and working space at the island. Other goals were to replace the sliding doors to the back deck, add mudroom storage and update lighting for a brighter, cleaner look.
We created a kitchen and dining space that brings our homeowners joy to cook, dine and spend time together in.
We installed a longer, more functional island with barstool seating in the kitchen. We added pantry cabinets with roll out shelves. We widened the doorways and opened up the wall between the kitchen and dining room.
We added cabinetry with glass display doors in the kitchen and also the dining room. We updated the lighting and replaced sliding doors to the back deck. In the mudroom, we added closed storage and a built-in bench.

Aménagement d'une petite cuisine américaine parallèle industrielle avec une crédence en céramique, îlot, un évier posé, un placard à porte plane, un électroménager en acier inoxydable, une crédence blanche, un sol multicolore et papier peint.
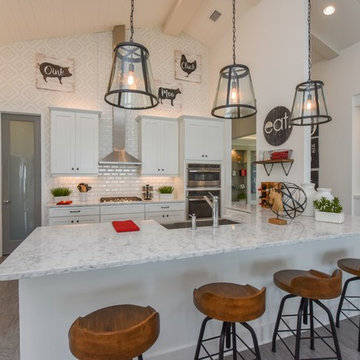
Aménagement d'une cuisine campagne en U avec un évier de ferme, un placard à porte shaker, des portes de placard blanches, une crédence blanche, une crédence en carrelage métro, un électroménager en acier inoxydable, parquet foncé, une péninsule, un sol gris et papier peint.
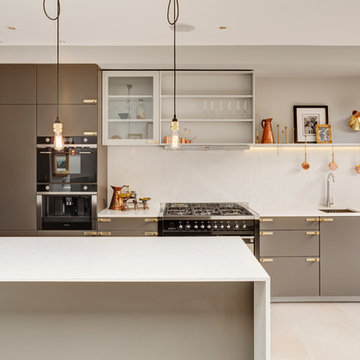
A picture tells a thousand words. Many people ask us what our products look like in residential spaces, so here is a sneak peak into our latest residential project in a classic Victorian townhouse. The Buster + Punch Design Lab, designed, fabricated and finished this amazing space in East London. Silk quilting, Hooked lighting, private whisky bar, brass kitchen, bespoke woodwork, distressed chevron, 20ft master suite and all focused around a 100yr old Olive Tree in a double void space.
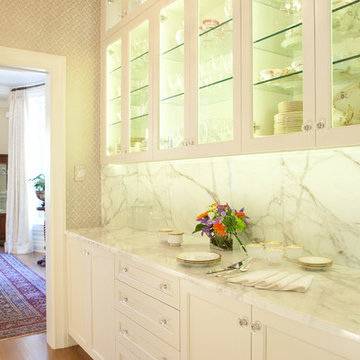
Photography: Studio Cota
Interior Design: Paradigm Interior Design / Dawn Chau
Construction: Old Greenwich Builders / Cress Carter
Engineer: Ascent Group / Keith Ostrander
Landscape Architect: Mike Eagleton
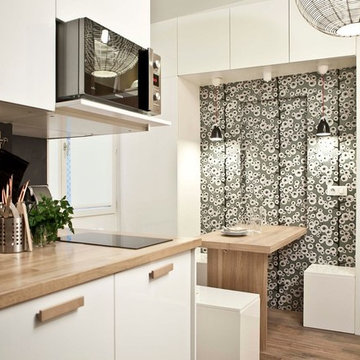
Photographies: Stéphane Déroussent
Cette photo montre une cuisine américaine linéaire et haussmannienne tendance de taille moyenne avec des portes de placard blanches, une crédence noire, un sol en bois brun, aucun îlot et papier peint.
Cette photo montre une cuisine américaine linéaire et haussmannienne tendance de taille moyenne avec des portes de placard blanches, une crédence noire, un sol en bois brun, aucun îlot et papier peint.
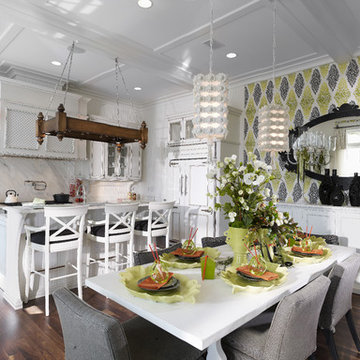
Home builders in Tampa, Alvarez Homes designed The Amber model home.
At Alvarez Homes, we have been catering to our clients' every design need since 1983. Every custom home that we build is a one-of-a-kind artful original. Give us a call at (813) 969-3033 to find out more.
Photography by Jorge Alvarez.
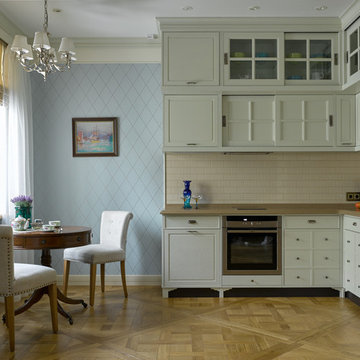
Idées déco pour une cuisine ouverte classique en L avec un placard avec porte à panneau encastré, une crédence beige, un électroménager en acier inoxydable, un sol en bois brun, aucun îlot, un évier encastré, des portes de placard blanches et papier peint.
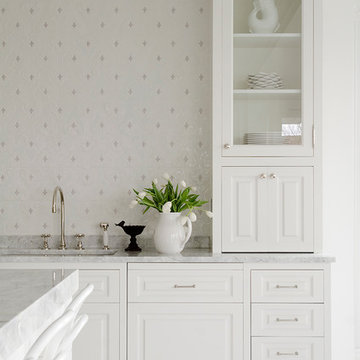
Location: Nantucket, MA, USA
This classic Nantucket home had not been renovated in several decades and was in serious need of an update. The vision for this summer home was to be a beautiful, light and peaceful family retreat with the ability to entertain guests and extended family. The focal point of the kitchen is the La Canche Chagny Range in Faience with custom hood to match. We love how the tile backsplash on the Prep Sink wall pulls it all together and picks up on the spectacular colors in the White Princess Quartzite countertops. In a nod to traditional Nantucket Craftsmanship, we used Shiplap Panelling on many of the walls including in the Kitchen and Powder Room. We hope you enjoy the quiet and tranquil mood of these images as much as we loved creating this space. Keep your eye out for additional images as we finish up Phase II of this amazing project!
Photographed by: Jamie Salomon
Idées déco de papiers peints de cuisine
3
