Idées déco de cuisines avec un évier posé
Trier par :
Budget
Trier par:Populaires du jour
201 - 220 sur 94 549 photos
1 sur 2
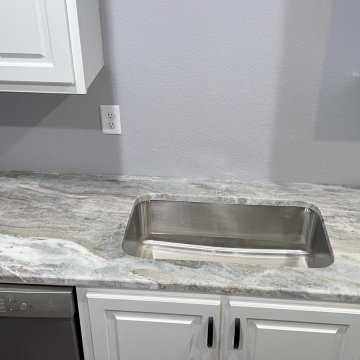
? Who else is loving this kitchen? The leathered Fantasy Brown dolomite countertops blend perfectly with the white cabinetry and stainless steel appliances.

Detail: the ceramic countertop in concrete-effect features a lovely (and highly durable!) satin finish.
Cette photo montre une cuisine ouverte grise et blanche tendance en U de taille moyenne avec un évier posé, un placard à porte plane, des portes de placard blanches, plan de travail carrelé, une crédence rouge, un électroménager noir, un sol en bois brun, une péninsule et un plan de travail gris.
Cette photo montre une cuisine ouverte grise et blanche tendance en U de taille moyenne avec un évier posé, un placard à porte plane, des portes de placard blanches, plan de travail carrelé, une crédence rouge, un électroménager noir, un sol en bois brun, une péninsule et un plan de travail gris.

Located behind the Kitchen is the pantry area. It’s unique design shares a hallway with the dramatic black mudroom and is accessed through a custom-built ‘hidden’ door along the range wall. The goal of this funky space is to mix causal details of the floating wooden shelves, durable, geometric cement floor tiles, with more the prominent elements of a hammered brass sink and turquoise lower cabinets.

contemporary kitchen with a mix of materials in a warm earthy colour palette of taupe and mohair
Réalisation d'une cuisine américaine design en U de taille moyenne avec un évier posé, un placard à porte plane, une crédence bleue, une crédence en feuille de verre, un électroménager noir, parquet clair et un sol marron.
Réalisation d'une cuisine américaine design en U de taille moyenne avec un évier posé, un placard à porte plane, une crédence bleue, une crédence en feuille de verre, un électroménager noir, parquet clair et un sol marron.

Amos Goldreich Architecture has completed an asymmetric brick extension that celebrates light and modern life for a young family in North London. The new layout gives the family distinct kitchen, dining and relaxation zones, and views to the large rear garden from numerous angles within the home.
The owners wanted to update the property in a way that would maximise the available space and reconnect different areas while leaving them clearly defined. Rather than building the common, open box extension, Amos Goldreich Architecture created distinctly separate yet connected spaces both externally and internally using an asymmetric form united by pale white bricks.
Previously the rear plan of the house was divided into a kitchen, dining room and conservatory. The kitchen and dining room were very dark; the kitchen was incredibly narrow and the late 90’s UPVC conservatory was thermally inefficient. Bringing in natural light and creating views into the garden where the clients’ children often spend time playing were both important elements of the brief. Amos Goldreich Architecture designed a large X by X metre box window in the centre of the sitting room that offers views from both the sitting area and dining table, meaning the clients can keep an eye on the children while working or relaxing.
Amos Goldreich Architecture enlivened and lightened the home by working with materials that encourage the diffusion of light throughout the spaces. Exposed timber rafters create a clever shelving screen, functioning both as open storage and a permeable room divider to maintain the connection between the sitting area and kitchen. A deep blue kitchen with plywood handle detailing creates balance and contrast against the light tones of the pale timber and white walls.
The new extension is clad in white bricks which help to bounce light around the new interiors, emphasise the freshness and newness, and create a clear, distinct separation from the existing part of the late Victorian semi-detached London home. Brick continues to make an impact in the patio area where Amos Goldreich Architecture chose to use Stone Grey brick pavers for their muted tones and durability. A sedum roof spans the entire extension giving a beautiful view from the first floor bedrooms. The sedum roof also acts to encourage biodiversity and collect rainwater.
Continues
Amos Goldreich, Director of Amos Goldreich Architecture says:
“The Framework House was a fantastic project to work on with our clients. We thought carefully about the space planning to ensure we met the brief for distinct zones, while also keeping a connection to the outdoors and others in the space.
“The materials of the project also had to marry with the new plan. We chose to keep the interiors fresh, calm, and clean so our clients could adapt their future interior design choices easily without the need to renovate the space again.”
Clients, Tom and Jennifer Allen say:
“I couldn’t have envisioned having a space like this. It has completely changed the way we live as a family for the better. We are more connected, yet also have our own spaces to work, eat, play, learn and relax.”
“The extension has had an impact on the entire house. When our son looks out of his window on the first floor, he sees a beautiful planted roof that merges with the garden.”

Our client had clear ideas on their preferred layout for the space and chose to have a bank of tall units behind the island, incorporating the appliances in a landscape configuration. A dark and atmospheric colour palette adds drama to this kitchen and the antique oak wood adds warmth and just a hint of Scandinavian styling. The wrap-around Silestone worktops in Eternal Noir tie the whole scheme together and deliver a striking finish.

Idées déco pour une cuisine américaine encastrable moderne en L et bois brun de taille moyenne avec un évier posé, un placard à porte plane, un plan de travail en granite, un sol en bois brun, îlot et plan de travail noir.

Idée de décoration pour une grande cuisine ouverte parallèle et encastrable minimaliste avec un évier posé, un placard à porte plane, des portes de placard grises, plan de travail en marbre, une crédence métallisée, une crédence en carreau de porcelaine, parquet foncé, îlot, un sol gris et un plan de travail blanc.

Réalisation d'une cuisine américaine linéaire design en bois clair de taille moyenne avec un évier posé, un placard sans porte, un plan de travail en calcaire, une crédence blanche, une crédence en carrelage de pierre, un électroménager en acier inoxydable, parquet clair, îlot, un sol beige et un plan de travail beige.

Idée de décoration pour une arrière-cuisine linéaire marine de taille moyenne avec un évier posé, un placard avec porte à panneau encastré, des portes de placard blanches, un plan de travail en granite, une crédence blanche, une crédence en granite, un électroménager en acier inoxydable, parquet clair, un sol beige et un plan de travail blanc.
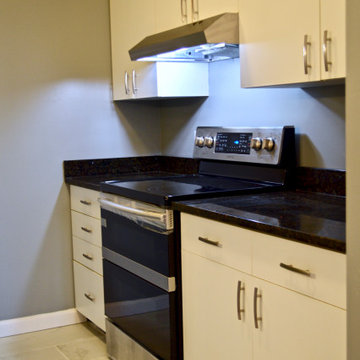
This is a 1 bedroom condo that I assisted the client in renovating, staging and selling. We ripped up a carpet, installed new flooring, painted all over, wallpapered the alcove, swapped out old appliances for new, put a new tile floor in the kitchen, swapped out countertops for new granite, swapped out cabinet pulls and staged the unit. We sold for more than our targeted amount during the Winter season.
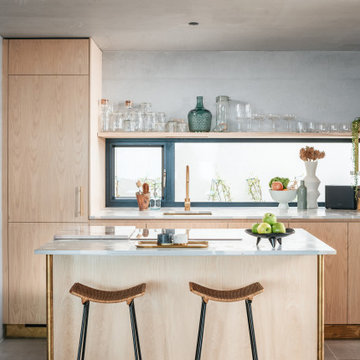
Réalisation d'une cuisine ouverte linéaire et encastrable marine en bois clair de taille moyenne avec un évier posé, un placard à porte plane, fenêtre, une péninsule et un plan de travail blanc.

Réalisation d'une cuisine ouverte encastrable vintage en L avec un évier posé, un placard à porte plane, des portes de placard bleues, un plan de travail en quartz modifié, une crédence blanche, une crédence en carrelage métro, parquet clair, îlot, un plan de travail blanc et poutres apparentes.

Cette image montre une petite cuisine parallèle rustique fermée avec un évier posé, un placard avec porte à panneau surélevé, des portes de placards vertess, un plan de travail en quartz modifié, une crédence blanche, une crédence en carreau de ciment, un électroménager en acier inoxydable, parquet clair, une péninsule et un plan de travail blanc.
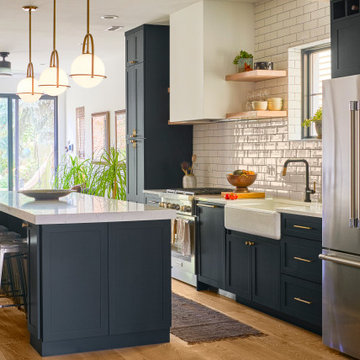
In the heart of Lakeview, Wrigleyville, our team completely remodeled a condo: kitchen, master and guest bathrooms, living room, and mudroom.
Custom kitchen cabinets by Omega Cabinetry. Kitchen hardware by MYOH. Deluxe fireplace by ProBuilder. Mudroom cabinets by Ultracraft.
https://123remodeling.com/
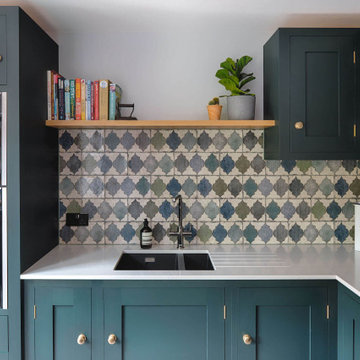
Our Honest Kitchens Shaker range. Standard sized cabinetry with the engineering pre-done for an affordable solid wood kitchen.
Customisable with appliances and worktops designed with a set back kickboard for an easy self-install. \
Studio Green by Farrow and Ball
Tiles by Tile mountain

Cette photo montre une cuisine américaine chic en L et bois clair de taille moyenne avec un évier posé, un placard à porte shaker, plan de travail en marbre, une crédence blanche, un électroménager en acier inoxydable, parquet clair, îlot, un sol marron, un plan de travail gris, un plafond voûté et une crédence en céramique.

Cette photo montre une grande cuisine ouverte parallèle scandinave en bois brun avec un évier posé, un placard avec porte à panneau encastré, un plan de travail en terrazzo, un électroménager noir et aucun îlot.

Exemple d'une petite cuisine ouverte éclectique en L avec un évier posé, un placard à porte shaker, un plan de travail en bois, une crédence en céramique, un électroménager en acier inoxydable, un sol en vinyl, une péninsule, un plafond en lambris de bois, des portes de placard bleues, une crédence multicolore, un sol beige et un plan de travail marron.
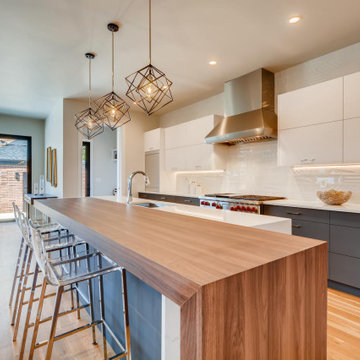
Two-Toned Cabinets
This trend has been going strong for the last couple of years and this year its more prevalent than ever. Two-toned cabinets are a great design feature that helps add some variety to your kitchen space. You will typically see the bottom cabinets have the darker color. Blues and grays are common, buyer-friendly choices. We also have seen wood-grained cabinets on the bottom with white cabinets on top.
Idées déco de cuisines avec un évier posé
11