Idées déco de cuisines avec un évier posé
Trier par :
Budget
Trier par:Populaires du jour
2441 - 2460 sur 94 867 photos
1 sur 2
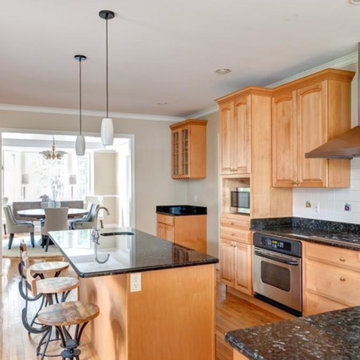
http://32ledgewoodrd.com
This distinguished custom residence was built with a versatile and open floor plan for today's living. Beautiful hardwood floors, detailed custom mouldings and well proportioned rooms are highlighted with an abundance of windows. The open design features a cook's kitchen and breakfast area, dining room, and living room with a fireplace. Off the main living area is a tremendous great room or separate guest quarters and private office. The master suite and three spacious bedrooms are located off the grand second floor landing. The walk-out lower level with a full bar, play room or gym is ideal for all your recreational activities. Beautifully landscaped grounds are complemented with a circular driveway, mature plantings and picturesque backyard. Prominently situated in one of Weston's premier neighborhoods with close proximity to the train and easy access to Weston and Wellesley town centers.
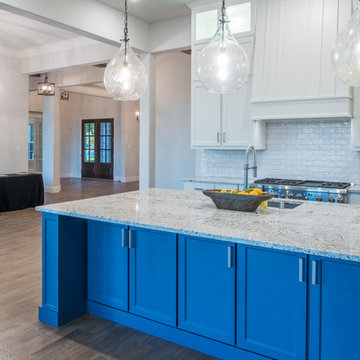
Kitchen Island,
Idée de décoration pour une grande cuisine américaine tradition avec un évier posé, un placard avec porte à panneau encastré, des portes de placard blanches, un plan de travail en bois, une crédence blanche, une crédence en céramique, un électroménager en acier inoxydable, un sol en bois brun, îlot, un sol marron et un plan de travail blanc.
Idée de décoration pour une grande cuisine américaine tradition avec un évier posé, un placard avec porte à panneau encastré, des portes de placard blanches, un plan de travail en bois, une crédence blanche, une crédence en céramique, un électroménager en acier inoxydable, un sol en bois brun, îlot, un sol marron et un plan de travail blanc.
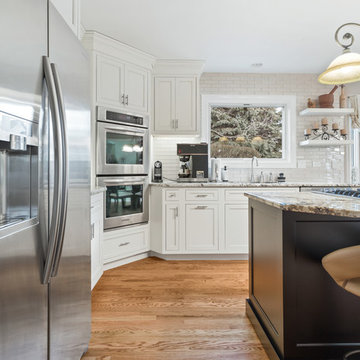
This beautiful kitchen remodel incorporated dining area, bar area, island, and classic kitchen amenities all in one space.
Exemple d'une cuisine américaine tendance en L de taille moyenne avec un évier posé, un placard à porte shaker, des portes de placard blanches, un plan de travail en granite, une crédence blanche, une crédence en céramique, un électroménager en acier inoxydable, parquet clair, îlot, un sol marron et un plan de travail multicolore.
Exemple d'une cuisine américaine tendance en L de taille moyenne avec un évier posé, un placard à porte shaker, des portes de placard blanches, un plan de travail en granite, une crédence blanche, une crédence en céramique, un électroménager en acier inoxydable, parquet clair, îlot, un sol marron et un plan de travail multicolore.

All white Transitional kitchen with Calacatta Gold slab marble counter tops, island (with waterfall edge) and range backsplash. Black and brass fixtures and accents provide an elegant finishes and diagonal coffered ceiling and light hardwood flooring provide warmth to this beautiful kitchen.
Architect: Hierarchy Architecture + Design, PLLC
Interior Designer: JSE Interior Designs
Builder: True North
Photographer: Adam Kane Macchia
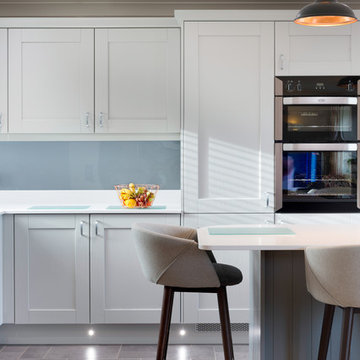
Mandy Donneky
Cette image montre une petite cuisine américaine minimaliste en L avec un évier posé, un placard à porte shaker, des portes de placard blanches, un plan de travail en granite, une crédence bleue, une crédence en carreau de verre, un électroménager noir, un sol en calcaire, îlot, un sol gris et un plan de travail blanc.
Cette image montre une petite cuisine américaine minimaliste en L avec un évier posé, un placard à porte shaker, des portes de placard blanches, un plan de travail en granite, une crédence bleue, une crédence en carreau de verre, un électroménager noir, un sol en calcaire, îlot, un sol gris et un plan de travail blanc.
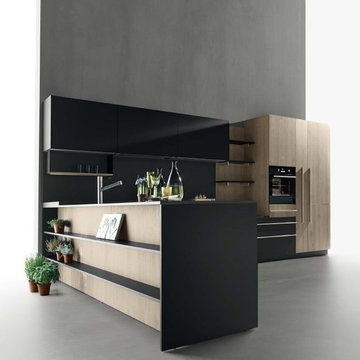
Oak and Matte Black, with our beautiful LINEAR handles
Cette image montre une cuisine ouverte minimaliste en L de taille moyenne avec un évier posé, un placard à porte plane, des portes de placard noires, un plan de travail en quartz modifié, un électroménager noir, sol en béton ciré, un sol gris et plan de travail noir.
Cette image montre une cuisine ouverte minimaliste en L de taille moyenne avec un évier posé, un placard à porte plane, des portes de placard noires, un plan de travail en quartz modifié, un électroménager noir, sol en béton ciré, un sol gris et plan de travail noir.
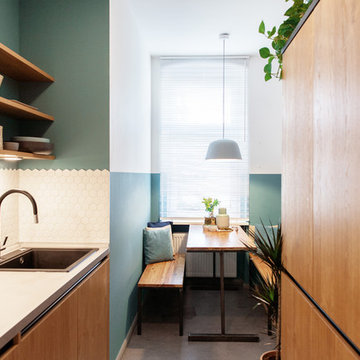
Exemple d'une petite cuisine linéaire tendance en bois brun fermée avec un évier posé, un placard à porte plane, une crédence blanche, une crédence en céramique, aucun îlot, un sol gris et un plan de travail blanc.
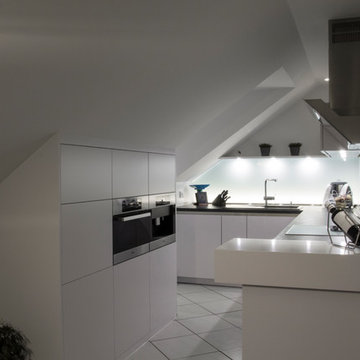
Industrielle Maßanfertigung von Beckermann, Glasrückwand mit LED Beleuchtung
Idées déco pour une petite cuisine moderne en U avec un évier posé, un placard à porte plane, des portes de placard blanches, une crédence blanche, une crédence en feuille de verre, un électroménager noir, aucun îlot et un sol blanc.
Idées déco pour une petite cuisine moderne en U avec un évier posé, un placard à porte plane, des portes de placard blanches, une crédence blanche, une crédence en feuille de verre, un électroménager noir, aucun îlot et un sol blanc.
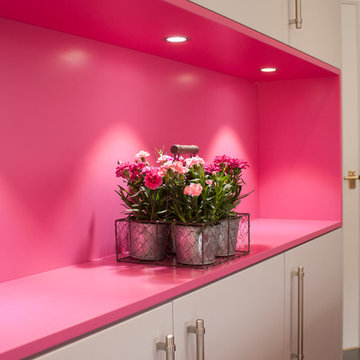
Idée de décoration pour une grande cuisine américaine design en U avec un évier posé, un placard à porte plane, des portes de placard grises, un plan de travail en surface solide, un électroménager en acier inoxydable, un sol en carrelage de céramique, îlot, un sol gris et un plan de travail beige.
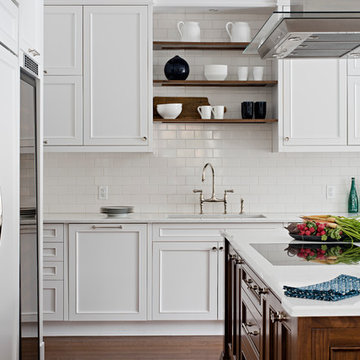
Exemple d'une grande cuisine ouverte encastrable chic avec un évier posé, un placard avec porte à panneau encastré, des portes de placard blanches, un plan de travail en quartz, une crédence blanche, une crédence en carreau de porcelaine, un sol en bois brun, îlot, un sol marron et un plan de travail blanc.
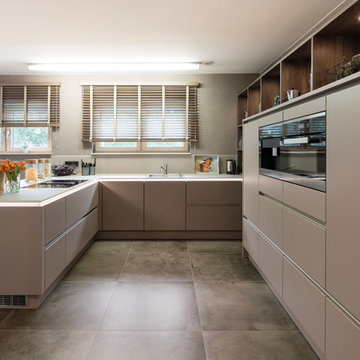
Offene Wohnküche im Musterhaus MEDLEY 3.0 in Fellbach
© FingerHaus GmbH
Réalisation d'une cuisine ouverte design en U de taille moyenne avec une péninsule, un sol marron, un plan de travail beige, un évier posé, un placard à porte plane, des portes de placard marrons et un électroménager noir.
Réalisation d'une cuisine ouverte design en U de taille moyenne avec une péninsule, un sol marron, un plan de travail beige, un évier posé, un placard à porte plane, des portes de placard marrons et un électroménager noir.
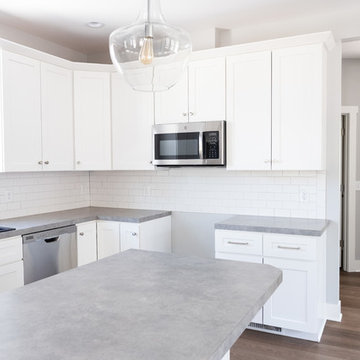
Cette photo montre une grande cuisine américaine chic en L avec un évier posé, un placard à porte shaker, des portes de placard blanches, un plan de travail en stratifié, une crédence blanche, une crédence en carrelage métro, un électroménager en acier inoxydable, parquet foncé, îlot, un sol marron et un plan de travail gris.
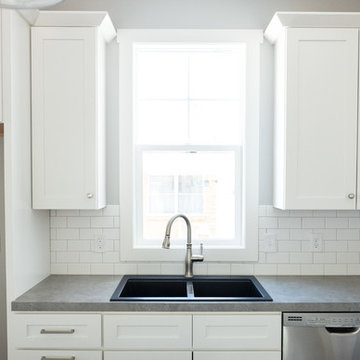
Réalisation d'une grande cuisine américaine tradition en L avec un évier posé, un placard à porte shaker, des portes de placard blanches, un plan de travail en stratifié, une crédence blanche, une crédence en carrelage métro, un électroménager en acier inoxydable, parquet foncé, îlot, un sol marron et un plan de travail gris.
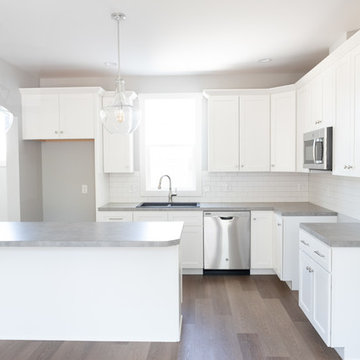
Idées déco pour une grande cuisine américaine classique en L avec un évier posé, un placard à porte shaker, des portes de placard blanches, un plan de travail en stratifié, une crédence blanche, une crédence en carrelage métro, un électroménager en acier inoxydable, parquet foncé, îlot, un sol marron et un plan de travail gris.
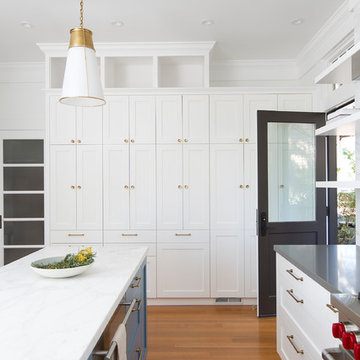
Michelle Drewes
Réalisation d'une cuisine américaine tradition en U de taille moyenne avec un évier posé, un placard à porte shaker, des portes de placard blanches, plan de travail en marbre, une crédence blanche, une crédence en marbre, parquet clair, îlot, un plan de travail gris, un électroménager en acier inoxydable et un sol marron.
Réalisation d'une cuisine américaine tradition en U de taille moyenne avec un évier posé, un placard à porte shaker, des portes de placard blanches, plan de travail en marbre, une crédence blanche, une crédence en marbre, parquet clair, îlot, un plan de travail gris, un électroménager en acier inoxydable et un sol marron.
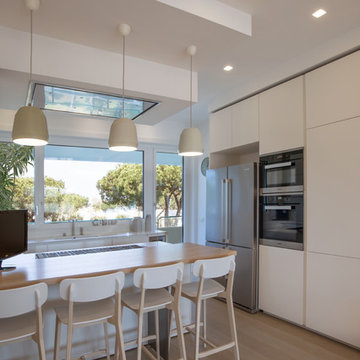
Inspiration pour une cuisine design en U avec un évier posé, des portes de placard blanches, un plan de travail en quartz modifié, un électroménager en acier inoxydable, parquet clair et un plan de travail blanc.
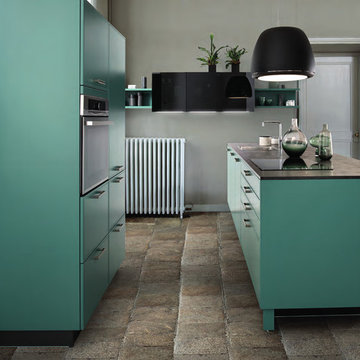
Compact size kitchen with oven, fridge-freezer, and small island with hob & sink. Designed and produced in Green Tea colour.
Cette image montre une petite cuisine minimaliste avec un évier posé, des portes de placards vertess, un plan de travail en stratifié, carreaux de ciment au sol et un sol beige.
Cette image montre une petite cuisine minimaliste avec un évier posé, des portes de placards vertess, un plan de travail en stratifié, carreaux de ciment au sol et un sol beige.
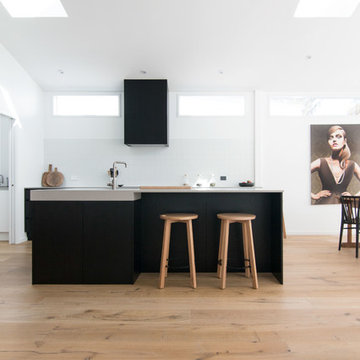
With dark grains and deep texture, Classique La Grange was the best fit for this crisp home which is full of stunning contrasts.
Range: Manor Classique (15mm Engineered French Oak Flooring)
Colour: La Grange
Dimensions: 220mm W x 15mm H x 2.2m L
Grade: Feature
Texture: Lightly Brushed & Handscraped
Warranty: 25 Years Residential | 5 Years Commercial
Photography: Forté
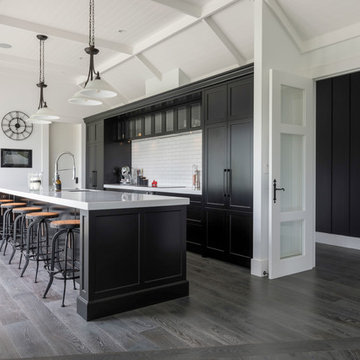
This modern, eclectic home features a stunning, bold interior that makes a statement. The Pro-Plank timber is specially custom finished to tie all elements of the space together perfectly.
Range: Pro-Plank (15mm Unfinished Engineered Oak Flooring)
Colour: Unfinished (Requires Finishing)
Dimensions: 190mm W x 15mm H x 1.9m L
Grade: Feature
Texture: Filled & Sanded
Warranty: 25 Years Residential | 5 Years Commercial
Photography: Mark Scowen Photography
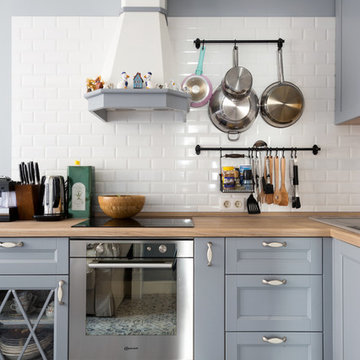
Фотограф: Ульяна Гришина
Cette photo montre une cuisine chic en L avec un évier posé, un placard à porte shaker, des portes de placard grises, une crédence blanche, une crédence en carrelage métro, un électroménager en acier inoxydable, un sol gris et un plan de travail en bois.
Cette photo montre une cuisine chic en L avec un évier posé, un placard à porte shaker, des portes de placard grises, une crédence blanche, une crédence en carrelage métro, un électroménager en acier inoxydable, un sol gris et un plan de travail en bois.
Idées déco de cuisines avec un évier posé
123