Idées déco de cuisines avec un évier posé
Trier par :
Budget
Trier par:Populaires du jour
3181 - 3200 sur 94 759 photos
1 sur 2
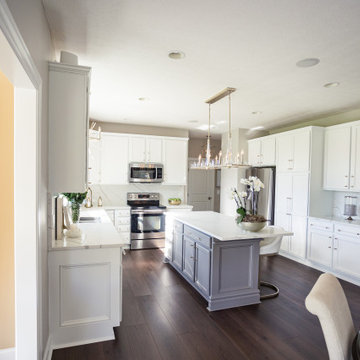
A rich, even, walnut tone with a smooth finish. This versatile color works flawlessly with both modern and classic styles.
Idée de décoration pour une grande cuisine américaine tradition en L avec un évier posé, un placard à porte shaker, des portes de placard blanches, un plan de travail en granite, une crédence blanche, une crédence en granite, un électroménager en acier inoxydable, un sol en vinyl, îlot, un sol marron et un plan de travail blanc.
Idée de décoration pour une grande cuisine américaine tradition en L avec un évier posé, un placard à porte shaker, des portes de placard blanches, un plan de travail en granite, une crédence blanche, une crédence en granite, un électroménager en acier inoxydable, un sol en vinyl, îlot, un sol marron et un plan de travail blanc.
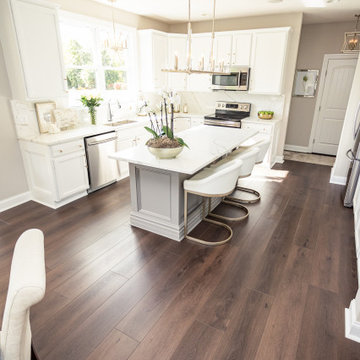
A rich, even, walnut tone with a smooth finish. This versatile color works flawlessly with both modern and classic styles.
Cette image montre une grande cuisine américaine traditionnelle en L avec un évier posé, un placard à porte shaker, des portes de placard blanches, un plan de travail en granite, une crédence blanche, une crédence en granite, un électroménager en acier inoxydable, un sol en vinyl, îlot, un sol marron et un plan de travail blanc.
Cette image montre une grande cuisine américaine traditionnelle en L avec un évier posé, un placard à porte shaker, des portes de placard blanches, un plan de travail en granite, une crédence blanche, une crédence en granite, un électroménager en acier inoxydable, un sol en vinyl, îlot, un sol marron et un plan de travail blanc.
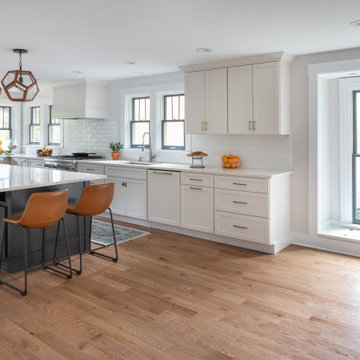
Réalisation d'une cuisine américaine tradition en L avec un évier posé, un placard à porte shaker, des portes de placard blanches, un plan de travail en quartz, une crédence blanche, une crédence en carrelage métro, un électroménager en acier inoxydable, un sol en bois brun, îlot, un sol marron et un plan de travail blanc.
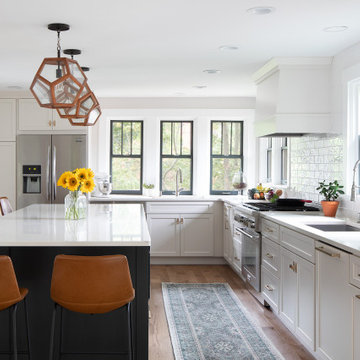
This large L shaped kitchen with center island is perfect for entertaining and preparing family meals. The large island allows for an eat in area.
Cette image montre une cuisine américaine traditionnelle en L avec un évier posé, un placard à porte shaker, des portes de placard blanches, un plan de travail en quartz, une crédence blanche, une crédence en carrelage métro, un électroménager en acier inoxydable, un sol en bois brun, îlot, un sol marron et un plan de travail blanc.
Cette image montre une cuisine américaine traditionnelle en L avec un évier posé, un placard à porte shaker, des portes de placard blanches, un plan de travail en quartz, une crédence blanche, une crédence en carrelage métro, un électroménager en acier inoxydable, un sol en bois brun, îlot, un sol marron et un plan de travail blanc.
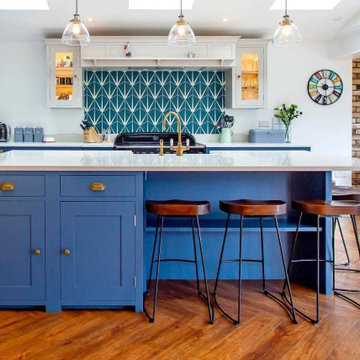
This fun and bright family kitchen looks great in this recently extended property. The splashback really adds an element of fun to this kitchen space and the brass handles and tap look great against the blue units.
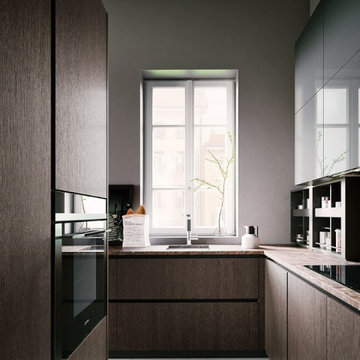
Wood veneers makes stunning statement in your home & kitchen.
Cette photo montre une cuisine américaine parallèle moderne en bois foncé de taille moyenne avec un évier posé, un placard à porte plane, un plan de travail en surface solide, une crédence marron, une crédence, un électroménager en acier inoxydable, sol en béton ciré, îlot, un sol gris et un plan de travail blanc.
Cette photo montre une cuisine américaine parallèle moderne en bois foncé de taille moyenne avec un évier posé, un placard à porte plane, un plan de travail en surface solide, une crédence marron, une crédence, un électroménager en acier inoxydable, sol en béton ciré, îlot, un sol gris et un plan de travail blanc.
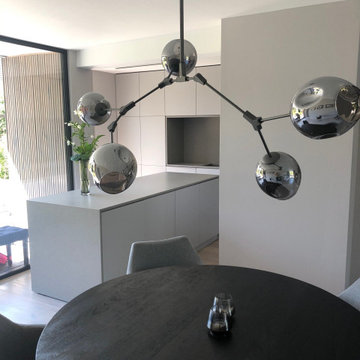
Cette photo montre une cuisine ouverte grise et blanche moderne en L de taille moyenne avec un évier posé, un placard à porte plane, des portes de placard grises, plan de travail en marbre, une crédence grise, une crédence en quartz modifié, parquet clair, îlot et un plan de travail gris.
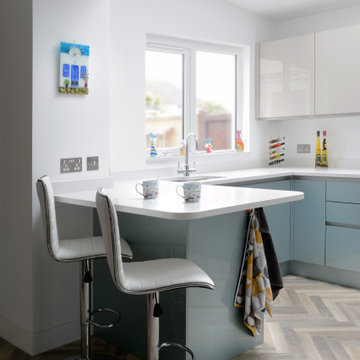
Aménagement d'une cuisine ouverte moderne en L de taille moyenne avec un évier posé, un placard à porte vitrée, des portes de placard beiges, une crédence rose, une crédence en feuille de verre, un électroménager noir, parquet clair, îlot et un sol beige.
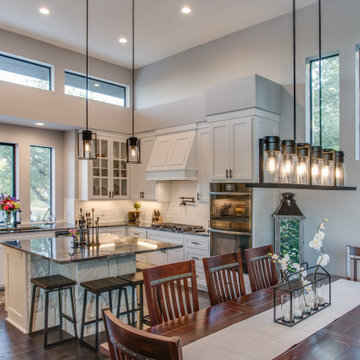
The gorgeous kitchen and dining room of the neo prairie San Joaquin house plan. View THD-9094: https://www.thehousedesigners.com/plan/san-joaquin-9094/
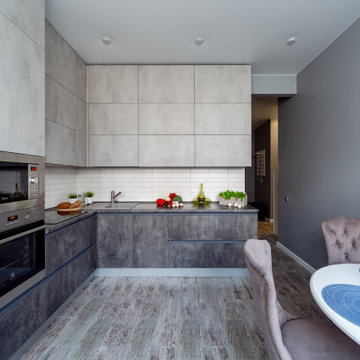
В образе новой модели "Стоун" дизайнеры воссоздали образ фундаментального уюта. Здесь есть все, что дарит ощущение абсолютного комфорта: фактура, цвет, форма и расстановка кухонных элементов. Материалы фасадов выполнены из новейшего современного материала, имитирующего фактуру бетона и ржавого металла - отсюда и характерное название гарнитура. Угловая кухня с островом "Стоун" привносит в интерьер черты популярного урбанистического стиля, который приветствует такие материалы, как бетон, металл, стекло. Цветовое решение гарнитура выбрано в соответствии с основными тенденциями промышленного дизайна: сочетание светлого и темного тонов открытых полочек и закрытых верхних фасадов образует игру контрастов и грамотно расставляет стилевые акценты.
Центральный элемент композиции кухни - остров, из которого дизайнеры сделали настоящий многофункциональный центр. Остров оснащен столешницей большой площади, а также вместительными нишами - открытыми и закрытыми, в которых можно с легкостью разместить собрания сочинений именитых шеф-поваров. В интерьере угловой кухни серого цвета нет четких границ между зонами приготовления и отдыха - все элементы органично вписаны в living-композицию. Модель "Стоун" подчеркивает неординарность и уникальность интерьера кухни. Здесь царят простор, гармония и комфорт.
С помощью такого оформления появляется возможность добиться гармонии и спокойствия. Сочетание темных и светлых оттенков позволяет легко расставить акценты, определенные аксессуары создают необходимую атмосферу, дополняя общую концепцию.
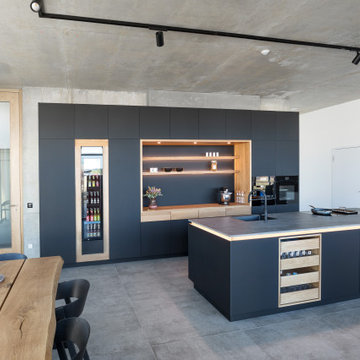
Der absolute Blickfang in unserem NR Küchen-Showroom in Schwäbisch Hall ist die mattschwarze Küchenzeile mit Kochinsel im Erdgeschoss unseres dreistöckigen Gebäudes. Dabei ziehen vor allem die indirekt beleuchteten Echtholz-Einsätze alle Blicke auf sich, wie zum Beispiel der offene Gläserschrank mit gezinkten Eichenholz-Schubkästen oder die Grifffuge mit versteckter LED-Schiene unter der Keramik Sapienstone-Arbeitsplatte. Doch hier dürfen unsere Kunden nicht nur mit den Augen, sondern tatsächlich auch mit den Händen gucken. Die hochwertigen Küchengeräte unserer Partnerfirmen, wie das BORA Classic Induktionskochfeld mit integriertem Abzug oder der Quooker Flex Cube Wasserhahn in schwarz, sind alle voll funktionstüchtig und können vor Ort ausprobiert werden.
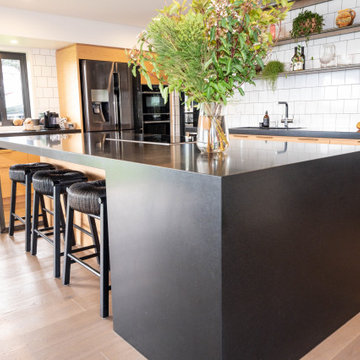
We worked to create a base of warm neutrals for the hard surfaces in the home - dark joinery, earthy exterior paint colours, smoked oak floors, milky white walls and ceilings. We then added layers of colour and texture, anchored with accents of black. Richly-toned fabrics in weaves, velvet, wools and jacquard, combined with blackened timber, aged oak and steel. Contemporary sleek styles sit alongside traditional designs - creating a home with a distinctive character, that’s comfortable in its rural setting, yet has a definite stylish edge - and very much reflective of our clients’ fun, warm and creative personalities.
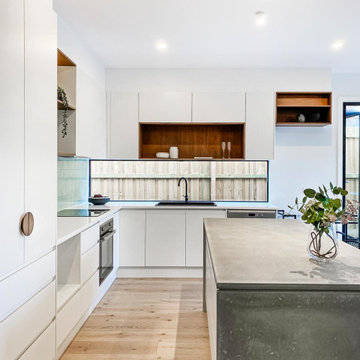
Aménagement d'une cuisine contemporaine en L avec un évier posé, un placard à porte plane, des portes de placard blanches, un électroménager en acier inoxydable, parquet clair, îlot, un sol beige et un plan de travail gris.
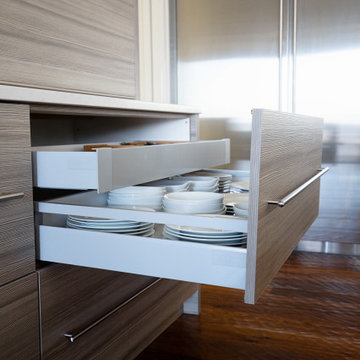
Project Number: M0000
Design/Manufacturer/Installer: Marquis Fine Cabinetry
Collection: Milano
Finishes: Fantasia, Bianco Lucido
Features: Under Cabinet Lighting, Floating Shelving, Adjustable Legs/Soft Close (Standard)
Cabinet/Drawer Extra Options: Tray Insert, Knife Block/Utensil Bin Pullout, Lazy Susan, Trash Bay Pullout, Custom Floating Shelves
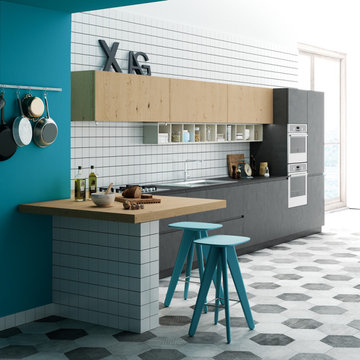
Integrated handle "Cortina" kitchen with a primary finish in dark grey concrete lacquer and accented with natural knotty oak veneer. Combination of base, wall, open shelving and tall units. Available through O.NIX Kitchens & Living, the exclusive dealer and design specialists of Biefbi kitchens in the Greater Toronto Area & Canada.
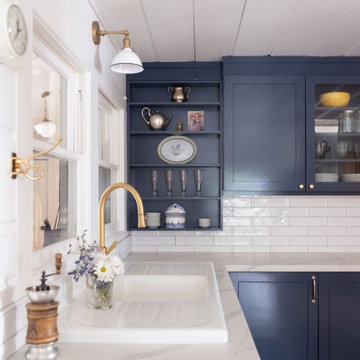
Kitchen remodel in a lakefront Lake Tahoe cabin. Blue cabinets, white subway tile backsplash, antique brass faucets and hardware. Painted existing wood walls and ceilings white. Quartz Carrera countertops.
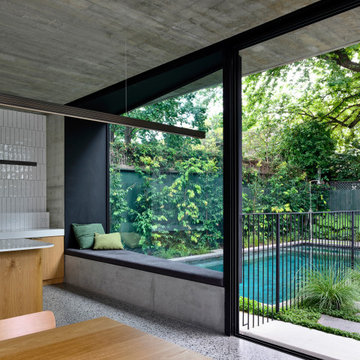
Aménagement d'une grande cuisine en U et bois clair avec un évier posé, un placard à porte plane, un plan de travail en quartz modifié, une crédence blanche, une crédence en céramique, un électroménager en acier inoxydable, sol en béton ciré, îlot, un sol gris et un plan de travail blanc.
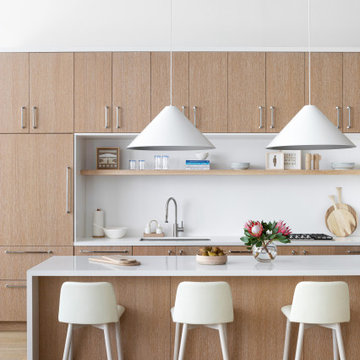
Light and transitional loft living for a young family in Dumbo, Brooklyn.
Aménagement d'une grande cuisine américaine contemporaine en U et bois clair avec un évier posé, un placard à porte plane, un plan de travail en bois, une crédence blanche, une crédence en marbre, un électroménager en acier inoxydable, parquet clair, îlot, un sol marron et un plan de travail blanc.
Aménagement d'une grande cuisine américaine contemporaine en U et bois clair avec un évier posé, un placard à porte plane, un plan de travail en bois, une crédence blanche, une crédence en marbre, un électroménager en acier inoxydable, parquet clair, îlot, un sol marron et un plan de travail blanc.
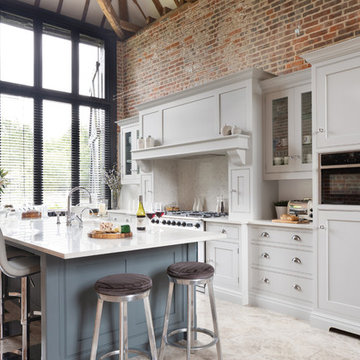
The bespoke Hartford shaker style design with a cot beaded edge complements its traditional Grade II listed barn setting.
Ideal for cosy living and entertaining this incredible open plan kitchen design is the perfect solution for multi-functional layouts. Hand-painted cabinetry in a soft grey shade reflects light into every corner. Sleek pull-out units tuck away everyday items, maximising your living space while keeping everything you need to hand. The stunning quartz work surface is a real statement of style; hardwearing and a dream to keep clean.
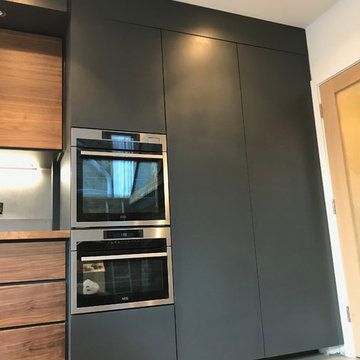
Full height larder cupboards, concealing gas combination boiler and underfloor heating fittings. Door fronts hand finished with aluminium skins painted to a flat matt RAL 7016 Anthracite Grey.
Idées déco de cuisines avec un évier posé
160