Idées déco de cuisines avec un évier posé
Trier par :
Budget
Trier par:Populaires du jour
841 - 860 sur 94 867 photos
1 sur 2
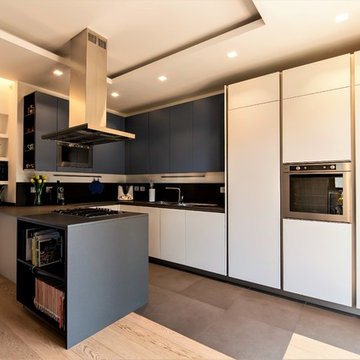
Fotografo: Matteo Marchionni
Idée de décoration pour une cuisine américaine design en U de taille moyenne avec un évier posé, un placard à porte affleurante, des portes de placard blanches, un plan de travail en surface solide, une crédence bleue, un électroménager en acier inoxydable, un sol en carrelage de porcelaine, îlot, un sol marron et un plan de travail bleu.
Idée de décoration pour une cuisine américaine design en U de taille moyenne avec un évier posé, un placard à porte affleurante, des portes de placard blanches, un plan de travail en surface solide, une crédence bleue, un électroménager en acier inoxydable, un sol en carrelage de porcelaine, îlot, un sol marron et un plan de travail bleu.
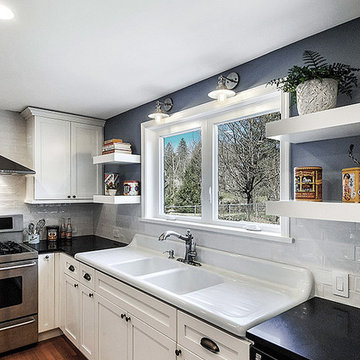
Idée de décoration pour une cuisine champêtre en U fermée et de taille moyenne avec un évier posé, un placard à porte shaker, des portes de placard blanches, un plan de travail en granite, une crédence blanche, une crédence en carrelage métro, un électroménager en acier inoxydable, un sol en bois brun, aucun îlot, un sol marron et plan de travail noir.
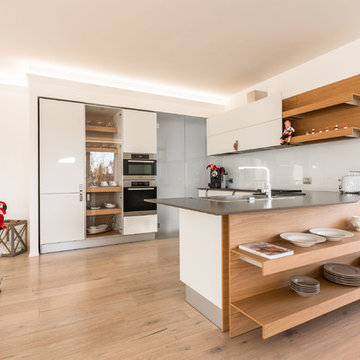
Idées déco pour une cuisine contemporaine en U avec un évier posé, un placard sans porte, des portes de placard blanches, une crédence blanche, un électroménager en acier inoxydable, un sol en bois brun, un sol marron et un plan de travail gris.
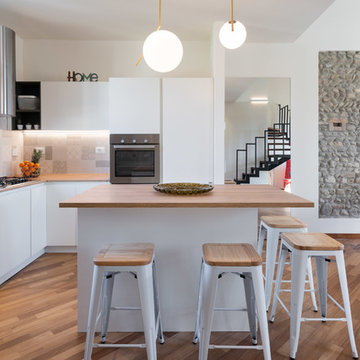
Darragh Heir - fotografia
Idées déco pour une cuisine contemporaine en L avec un évier posé, un placard à porte plane, des portes de placard blanches, un plan de travail en bois, une crédence grise, un électroménager en acier inoxydable, un sol en bois brun, îlot, un sol marron et un plan de travail marron.
Idées déco pour une cuisine contemporaine en L avec un évier posé, un placard à porte plane, des portes de placard blanches, un plan de travail en bois, une crédence grise, un électroménager en acier inoxydable, un sol en bois brun, îlot, un sol marron et un plan de travail marron.
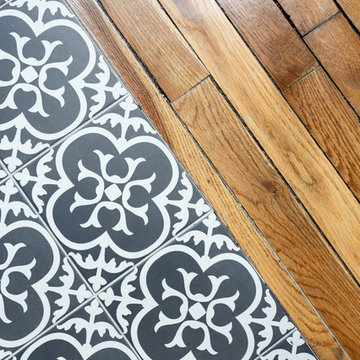
Stéphane Vasco
Réalisation d'une petite cuisine ouverte minimaliste en U avec un évier posé, un placard à porte plane, des portes de placard blanches, un plan de travail en surface solide, une crédence blanche, une crédence en carrelage métro, un électroménager noir, carreaux de ciment au sol, aucun îlot, un sol gris et plan de travail noir.
Réalisation d'une petite cuisine ouverte minimaliste en U avec un évier posé, un placard à porte plane, des portes de placard blanches, un plan de travail en surface solide, une crédence blanche, une crédence en carrelage métro, un électroménager noir, carreaux de ciment au sol, aucun îlot, un sol gris et plan de travail noir.

This classic look with a long main run and large island is a perfect design solution for this newly created extra-large kitchen extension in Balham. Our Modern Shaker style in mid-grey was successfully used here with the large island in a contrasting dark navy/grey.
The main appliances and fridge/freezer were placed on the main wall run with the induction hob in the middle and framed perfectly by the tall units.
The large island with the sink, dishwasher and L- shaped seating creates not only a great preparation area but also a space for the family to seat casually or when entertaining.
An additional bank of tall units placed by the entrance were designed to house the utility part of the kitchen with the washing machine, tumble dryer and the megaflow cylinder all hidden away.
The overall design gives our client lots of space for a busy family life and entertaining, with plenty of space around the dining table and a generous seating area for relaxing by the garden doors.
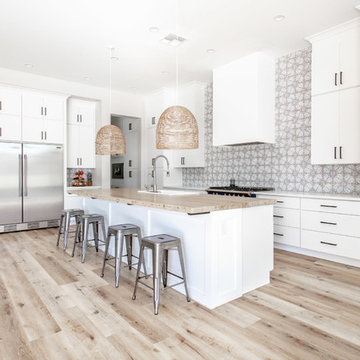
Shane Baker Studios
Réalisation d'une grande cuisine ouverte design en L avec un évier posé, un placard à porte plane, des portes de placard blanches, un plan de travail en bois, une crédence multicolore, une crédence en carreau de ciment, un électroménager en acier inoxydable, parquet clair, îlot, un sol beige et un plan de travail beige.
Réalisation d'une grande cuisine ouverte design en L avec un évier posé, un placard à porte plane, des portes de placard blanches, un plan de travail en bois, une crédence multicolore, une crédence en carreau de ciment, un électroménager en acier inoxydable, parquet clair, îlot, un sol beige et un plan de travail beige.
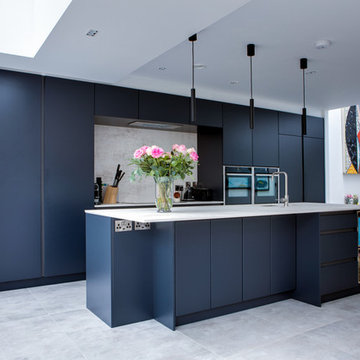
Idée de décoration pour une cuisine ouverte parallèle design de taille moyenne avec un évier posé, un placard à porte plane, des portes de placard bleues, un plan de travail en quartz, une crédence grise, une crédence en dalle de pierre, un électroménager en acier inoxydable, un sol en carrelage de porcelaine, îlot, un sol gris et un plan de travail gris.
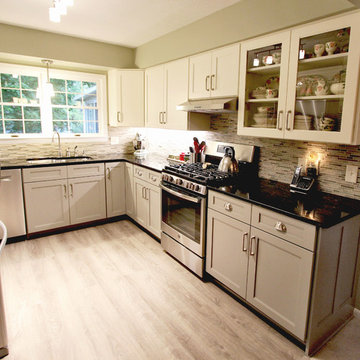
In this kitchen the original cabinets were refaced with two different color pallets. On the base cabinets, Medallion Stockton with a flat center panel Harbor Mist and on the wall cabinets the color Divinity. New rollout trays were installed. A new cabinet was installed above the refrigerator with an additional side door entrance. Kichler track lighting was installed and a single pendent light above the sink, both in brushed nickel. On the floor, Echo Bay 5mm thick vinyl flooring in Ashland slate was installed.
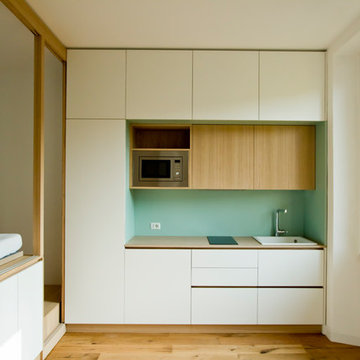
Vista verso la cucina, sulla sinistra la zona notte rialzata. Tre ante scorrevoli in legno e policarbonato separano i due ambienti. Ante aperte.
Cette photo montre une petite cuisine ouverte linéaire scandinave avec un évier posé, un placard à porte plane, des portes de placard blanches, un plan de travail en bois, une crédence verte, une crédence en bois, un électroménager en acier inoxydable, parquet clair, un sol marron et un plan de travail marron.
Cette photo montre une petite cuisine ouverte linéaire scandinave avec un évier posé, un placard à porte plane, des portes de placard blanches, un plan de travail en bois, une crédence verte, une crédence en bois, un électroménager en acier inoxydable, parquet clair, un sol marron et un plan de travail marron.
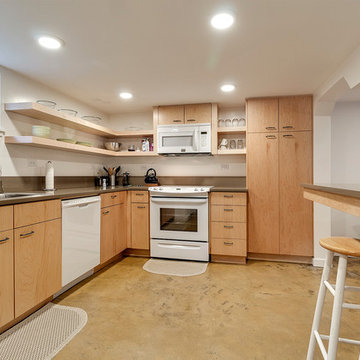
Although it's a small space the floating shelves, recessed lighting and peninsula eating area make it feel a lot bigger than it is.
Idées déco pour une petite cuisine américaine moderne en L et bois clair avec un évier posé, un placard à porte plane, un plan de travail en quartz, une crédence beige, une crédence en dalle de pierre, un électroménager blanc, sol en béton ciré, une péninsule, un sol beige et un plan de travail beige.
Idées déco pour une petite cuisine américaine moderne en L et bois clair avec un évier posé, un placard à porte plane, un plan de travail en quartz, une crédence beige, une crédence en dalle de pierre, un électroménager blanc, sol en béton ciré, une péninsule, un sol beige et un plan de travail beige.

Kitchens being at the heart of each home, we have created warmth with wooden cabinets and a wooden floor, combining it with the stainless steel accents of the appliances. A dash of electric blue at the far end accentuates the whole area of this spacious kitchen
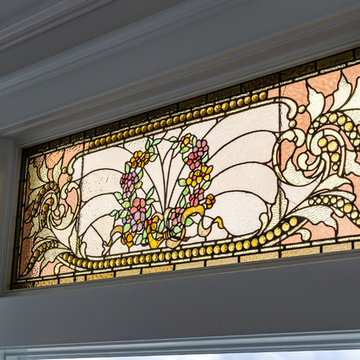
Inspiration pour une cuisine victorienne avec un évier posé, des portes de placard blanches, un plan de travail en granite, un électroménager en acier inoxydable, un sol en ardoise, un sol gris et plan de travail noir.

Landscape Design: AMS Landscape Design Studios, Inc. / Photography: Jeri Koegel
Réalisation d'une grande cuisine américaine design en bois foncé avec un évier posé, un placard à porte plane, un plan de travail en granite, une crédence grise, une crédence en dalle de pierre, un électroménager en acier inoxydable, un sol en calcaire, 2 îlots, un sol beige et un plan de travail gris.
Réalisation d'une grande cuisine américaine design en bois foncé avec un évier posé, un placard à porte plane, un plan de travail en granite, une crédence grise, une crédence en dalle de pierre, un électroménager en acier inoxydable, un sol en calcaire, 2 îlots, un sol beige et un plan de travail gris.
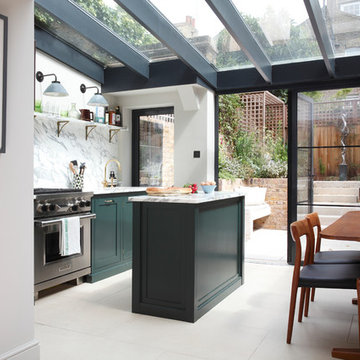
The new bifold doors open up the space to the newly terraced garden (Miria Harris). The kitchen space is not huge but has everything you need and is great for entertaining inside and out.
Photo:James Balston
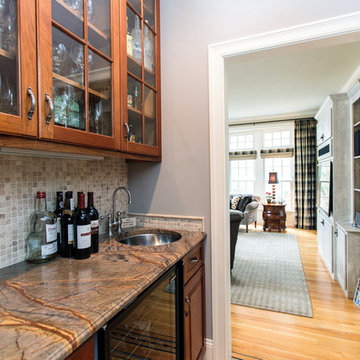
A grand foyer with a sweeping staircase sets the stage for the refined interior of this stunning shingle and stone Colonial. The perfect home for entertaining with formal living and dining rooms and a handsome paneled library. High ceilings, handcrafted millwork, gleaming hardwoods, and walls of windows enhance the open floor plan.

CA Keramik Perla
Cette photo montre une grande cuisine américaine parallèle tendance avec un évier posé, une crédence en céramique, un électroménager noir, sol en béton ciré, 2 îlots, un sol noir, plan de travail noir, un placard à porte plane, des portes de placard grises et une crédence grise.
Cette photo montre une grande cuisine américaine parallèle tendance avec un évier posé, une crédence en céramique, un électroménager noir, sol en béton ciré, 2 îlots, un sol noir, plan de travail noir, un placard à porte plane, des portes de placard grises et une crédence grise.
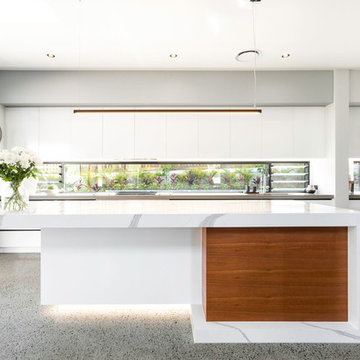
Alex Coppo Photography
Réalisation d'une grande cuisine ouverte parallèle design avec un placard à porte plane, des portes de placard blanches, fenêtre, un électroménager en acier inoxydable, îlot, un sol gris, un plan de travail blanc, un évier posé, un plan de travail en quartz modifié et sol en béton ciré.
Réalisation d'une grande cuisine ouverte parallèle design avec un placard à porte plane, des portes de placard blanches, fenêtre, un électroménager en acier inoxydable, îlot, un sol gris, un plan de travail blanc, un évier posé, un plan de travail en quartz modifié et sol en béton ciré.
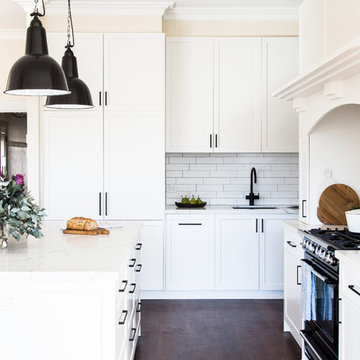
Suzi Appel Photography
Aménagement d'une cuisine ouverte parallèle classique de taille moyenne avec un évier posé, un placard avec porte à panneau encastré, des portes de placard blanches, plan de travail en marbre, une crédence blanche, une crédence en céramique, un électroménager de couleur, parquet foncé, îlot, un sol marron et un plan de travail blanc.
Aménagement d'une cuisine ouverte parallèle classique de taille moyenne avec un évier posé, un placard avec porte à panneau encastré, des portes de placard blanches, plan de travail en marbre, une crédence blanche, une crédence en céramique, un électroménager de couleur, parquet foncé, îlot, un sol marron et un plan de travail blanc.
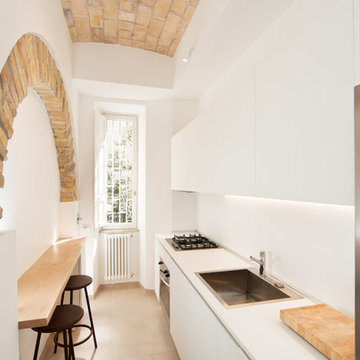
foto Giovanni Bocchieri
Exemple d'une cuisine parallèle méditerranéenne avec un évier posé, un placard à porte plane, des portes de placard blanches, une crédence blanche, un électroménager en acier inoxydable, un sol en carrelage de porcelaine, aucun îlot, un sol beige et un plan de travail blanc.
Exemple d'une cuisine parallèle méditerranéenne avec un évier posé, un placard à porte plane, des portes de placard blanches, une crédence blanche, un électroménager en acier inoxydable, un sol en carrelage de porcelaine, aucun îlot, un sol beige et un plan de travail blanc.
Idées déco de cuisines avec un évier posé
43