Idées déco de cuisines avec un placard à porte persienne
Trier par :
Budget
Trier par:Populaires du jour
121 - 140 sur 2 687 photos
1 sur 2
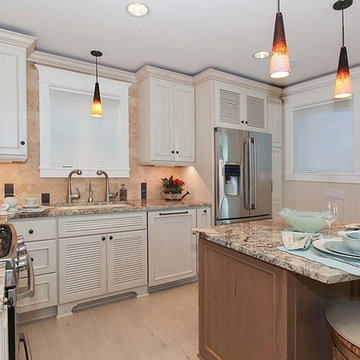
Stephen Armstrong, Cascade Pro Media
Réalisation d'une petite cuisine ouverte marine en L avec un évier encastré, un placard à porte persienne, des portes de placard blanches, un plan de travail en granite, une crédence beige, une crédence en carrelage de pierre, un électroménager en acier inoxydable, un sol en carrelage de porcelaine et îlot.
Réalisation d'une petite cuisine ouverte marine en L avec un évier encastré, un placard à porte persienne, des portes de placard blanches, un plan de travail en granite, une crédence beige, une crédence en carrelage de pierre, un électroménager en acier inoxydable, un sol en carrelage de porcelaine et îlot.
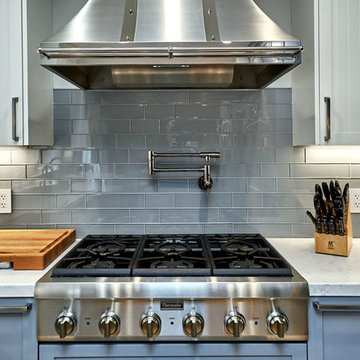
Idée de décoration pour une cuisine ouverte tradition en U de taille moyenne avec un évier encastré, un placard à porte persienne, des portes de placard bleues, plan de travail en marbre, une crédence grise, une crédence en carreau de verre, un électroménager en acier inoxydable, un sol en bois brun, aucun îlot, un sol marron et un plan de travail blanc.
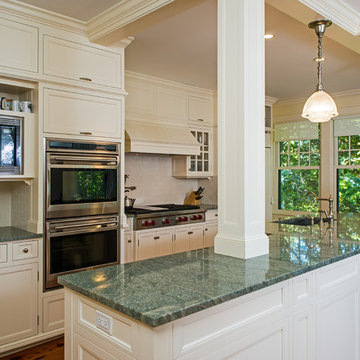
Cette image montre une grande cuisine avec un évier encastré, un placard à porte persienne, des portes de placard blanches, parquet foncé, îlot et un plan de travail vert.

An Architectural and Interior Design Masterpiece! This luxurious waterfront estate resides on 4 acres of a private peninsula, surrounded by 3 sides of an expanse of water with unparalleled, panoramic views. 1500 ft of private white sand beach, private pier and 2 boat slips on Ono Harbor. Spacious, exquisite formal living room, dining room, large study/office with mahogany, built in bookshelves. Family Room with additional breakfast area. Guest Rooms share an additional Family Room. Unsurpassed Master Suite with water views of Bellville Bay and Bay St. John featuring a marble tub, custom tile outdoor shower, and dressing area. Expansive outdoor living areas showcasing a saltwater pool with swim up bar and fire pit. The magnificent kitchen offers access to a butler pantry, balcony and an outdoor kitchen with sitting area. This home features Brazilian Wood Floors and French Limestone Tiles throughout. Custom Copper handrails leads you to the crow's nest that offers 360degree views.
Photos: Shawn Seals, Fovea 360 LLC
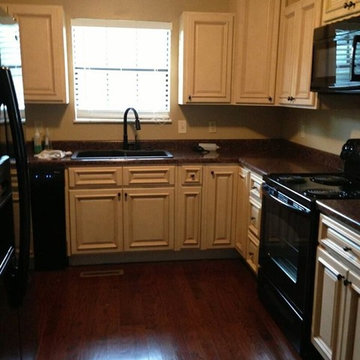
Cette photo montre une arrière-cuisine en U avec un évier posé, un placard à porte persienne, des portes de placard blanches, un plan de travail en granite, une crédence beige, un électroménager noir, parquet foncé et aucun îlot.
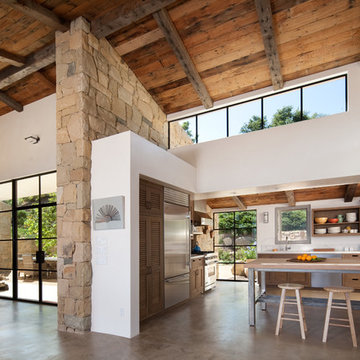
Aménagement d'une cuisine américaine méditerranéenne en L et bois foncé avec un placard à porte persienne, une crédence blanche, un électroménager en acier inoxydable, sol en béton ciré, îlot et un sol gris.
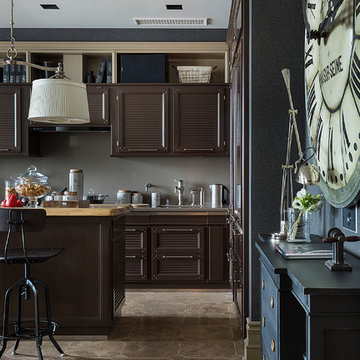
Авторы проекта: Павел Бурмакин и Екатерина Васильева
Фотографы: Сергей Моргунов и Кирилл Овчинников
Réalisation d'une cuisine ouverte linéaire tradition avec un placard à porte persienne, des portes de placard marrons, une crédence grise et îlot.
Réalisation d'une cuisine ouverte linéaire tradition avec un placard à porte persienne, des portes de placard marrons, une crédence grise et îlot.
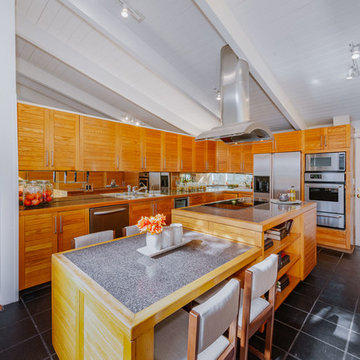
Réalisation d'une cuisine américaine vintage en L et bois brun de taille moyenne avec un électroménager en acier inoxydable, îlot, un sol gris, un évier 2 bacs, un placard à porte persienne, une crédence miroir et carreaux de ciment au sol.
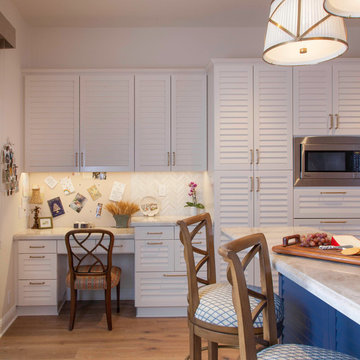
Idées déco pour une cuisine américaine linéaire bord de mer de taille moyenne avec un placard à porte persienne, des portes de placard blanches, plan de travail en marbre, une crédence blanche, un électroménager en acier inoxydable, parquet clair, îlot, un sol marron, un plan de travail blanc et une crédence en marbre.
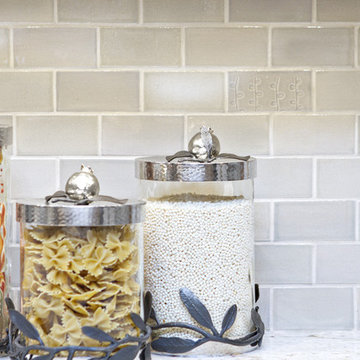
This lovely kitchen features our Light Grey Subway Tile. This classic color also has some of the most beautiful variation. Yes, that is all one color of glaze that presents itself in beautiful shades. Add some accents of our Beanstalk texture and you've got one beautiful kitchen.
2"x4" Subway Tile - 815 Light Grey
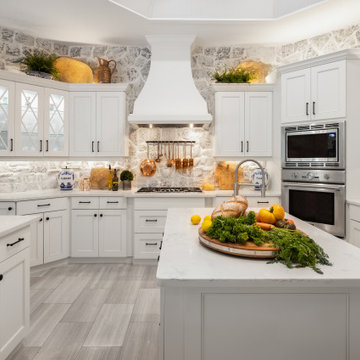
Luxury Kitchen
Idée de décoration pour une très grande cuisine ouverte méditerranéenne en U avec un évier posé, un placard à porte persienne, des portes de placard blanches, plan de travail en marbre, une crédence blanche, une crédence en brique, un électroménager en acier inoxydable, un sol en carrelage de porcelaine, îlot, un sol gris, un plan de travail multicolore et un plafond à caissons.
Idée de décoration pour une très grande cuisine ouverte méditerranéenne en U avec un évier posé, un placard à porte persienne, des portes de placard blanches, plan de travail en marbre, une crédence blanche, une crédence en brique, un électroménager en acier inoxydable, un sol en carrelage de porcelaine, îlot, un sol gris, un plan de travail multicolore et un plafond à caissons.
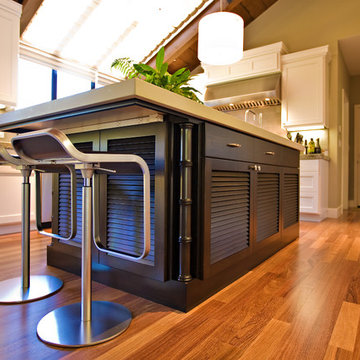
Réalisation d'une grande cuisine américaine design en U et bois foncé avec un évier encastré, un placard à porte persienne, un plan de travail en quartz, une crédence en carrelage métro, un électroménager en acier inoxydable et un sol en bois brun.
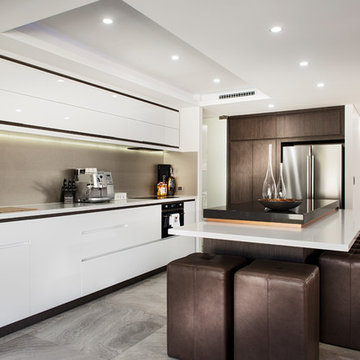
Idée de décoration pour une grande cuisine linéaire minimaliste fermée avec un évier posé, un placard à porte persienne, des portes de placard blanches, un plan de travail en granite, une crédence beige, une crédence en carreau de ciment, un électroménager noir, tomettes au sol et îlot.
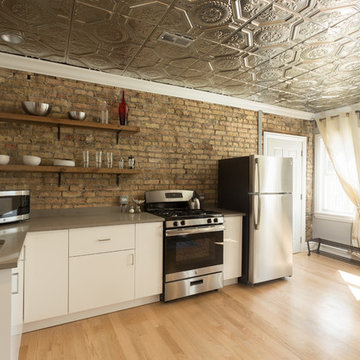
Exposed brick and gold ceiling tiles contrast with each other spectacularly in this kitchen design! We were going for a minimalist kitchen interior that still had immense character - so with the larger than life accents, we were able to keep the kitchen design clean and simple.
White flat panel cabinets and chic taupe countertops offered this client a timeless and contemporary look, while the wooden display shelves accentuate the rustic brick wall. The result? A compact kitchen that gives a powerful punch!
Designed by Chi Renovations & Design who serve Chicago and it's surrounding suburbs, with an emphasis on the North Side and North Shore. You'll find their work from the Loop through Lincoln Park, Skokie, Wilmette, and all of the way up to Lake Forest.
For more about Chi Renovation & Design, click here: https://www.chirenovation.com/
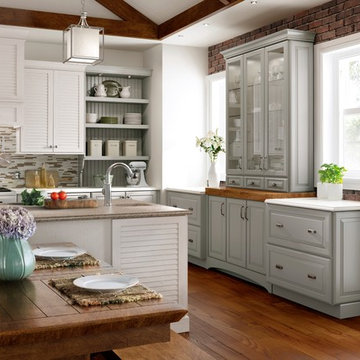
Idée de décoration pour une cuisine américaine tradition en L de taille moyenne avec un évier encastré, un placard à porte persienne, des portes de placard blanches, un plan de travail en quartz modifié, une crédence multicolore, une crédence en carreau briquette, un sol en bois brun, îlot, un sol marron et un plan de travail marron.
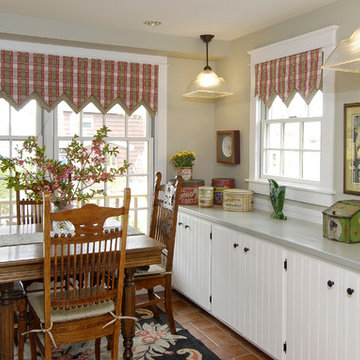
Idée de décoration pour une petite cuisine américaine linéaire champêtre avec un évier posé, un placard à porte persienne, des portes de placard blanches et un sol en carrelage de céramique.
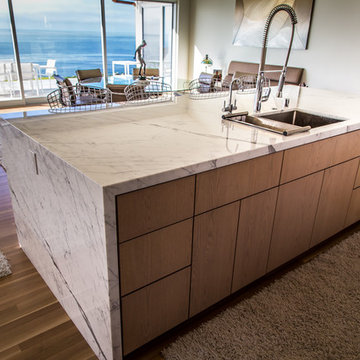
Seamless island made from the stunning Bianco Statuario marble. The polished finish, dual waterfall end panels and mitered edges all accentuate the classic veining pattern.
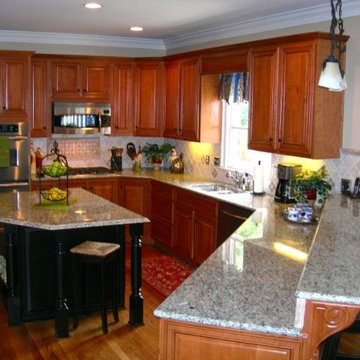
Inspiration pour une cuisine craftsman en L et bois brun avec un placard à porte persienne, un plan de travail en granite, une crédence beige, une crédence en céramique et îlot.
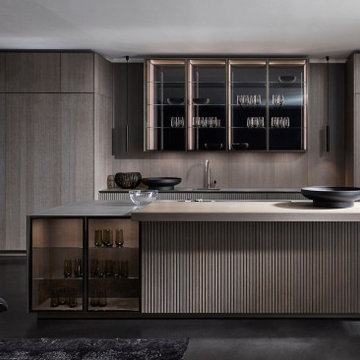
Cuisine résolument haut de gamme, design et équilibrée.
Luxueuse et qualitative, elle renferme énormément de pièces fonctionnelles qui lui confère une ergonomie remarquable.
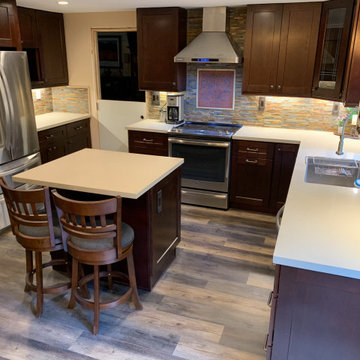
In this Kitchen remodel we went on a more traditional style design:
Heavy dark espresso cabinets with dark brass knobs/handles, plain beige quartz counter top with stone tile full backsplash and hand made art tile above the range.
under cabinet lights to brighten up the space, ceiling can lights and a few warm pendant lights that keeps the place cozy look and feel among the hardwood floor.
we also installed special dark art outlets and switches to accompany that feeling throughout the kitchen
Idées déco de cuisines avec un placard à porte persienne
7