Idées déco de cuisines avec un plafond en lambris de bois
Trier par :
Budget
Trier par:Populaires du jour
201 - 220 sur 3 644 photos
1 sur 2
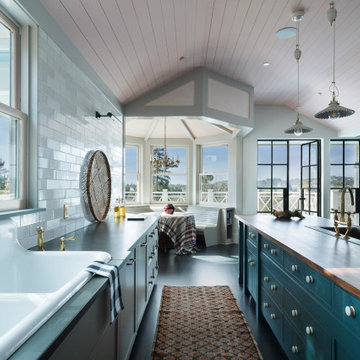
Cette image montre une cuisine ouverte parallèle marine avec un évier posé, un placard à porte shaker, des portes de placard grises, une crédence blanche, parquet foncé, 2 îlots, un sol marron, plan de travail noir, un plafond en lambris de bois et un plafond voûté.
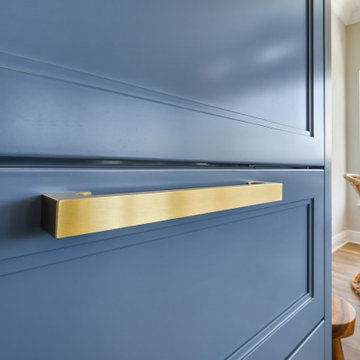
Gorgeous all blue kitchen cabinetry featuring brass and gold accents on hood, pendant lights and cabinetry hardware. The stunning intracoastal waterway views and sparkling turquoise water add more beauty to this fabulous kitchen.
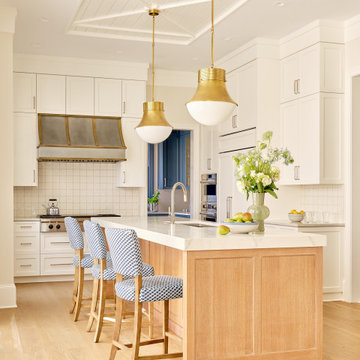
Kitchen and Scullery
Idée de décoration pour une cuisine américaine tradition en L de taille moyenne avec un évier encastré, un placard à porte shaker, des portes de placard blanches, un plan de travail en quartz, une crédence blanche, une crédence en carreau de porcelaine, un électroménager en acier inoxydable, parquet clair, îlot, un sol beige, un plan de travail blanc et un plafond en lambris de bois.
Idée de décoration pour une cuisine américaine tradition en L de taille moyenne avec un évier encastré, un placard à porte shaker, des portes de placard blanches, un plan de travail en quartz, une crédence blanche, une crédence en carreau de porcelaine, un électroménager en acier inoxydable, parquet clair, îlot, un sol beige, un plan de travail blanc et un plafond en lambris de bois.
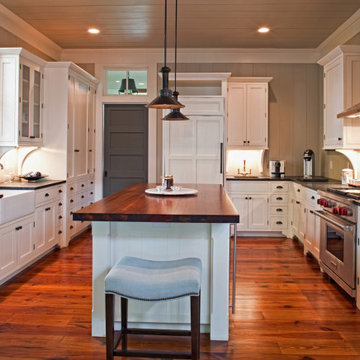
Inspiration pour une cuisine encastrable traditionnelle en U fermée avec un évier de ferme, un placard à porte shaker, des portes de placard blanches, un plan de travail en bois, une crédence grise, un sol en bois brun, îlot, un sol marron, plan de travail noir et un plafond en lambris de bois.

Exemple d'une cuisine parallèle rétro avec un évier encastré, un placard avec porte à panneau surélevé, des portes de placard blanches, une crédence bleue, une crédence en mosaïque, un électroménager en acier inoxydable, sol en béton ciré, îlot, un sol noir, un plan de travail gris, poutres apparentes et un plafond en lambris de bois.
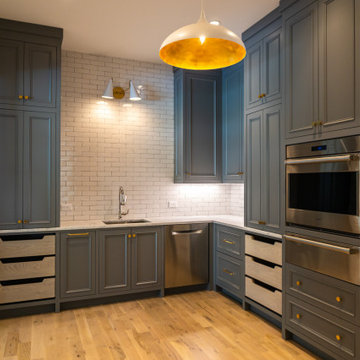
Aménagement d'une grande cuisine ouverte moderne en L avec un évier de ferme, un placard avec porte à panneau encastré, des portes de placard grises, plan de travail en marbre, une crédence blanche, une crédence en céramique, un électroménager en acier inoxydable, parquet clair, îlot, un sol blanc, un plan de travail gris et un plafond en lambris de bois.
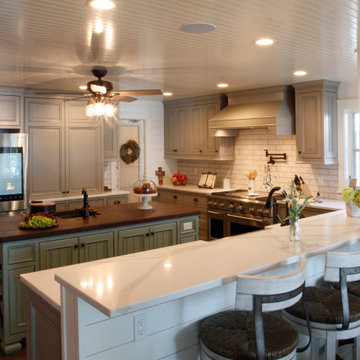
Cette photo montre une cuisine américaine nature avec un évier de ferme, un placard avec porte à panneau surélevé, des portes de placard grises, un plan de travail en quartz, une crédence blanche, une crédence en carrelage métro, un électroménager en acier inoxydable, parquet foncé, 2 îlots, un sol marron, un plan de travail blanc et un plafond en lambris de bois.
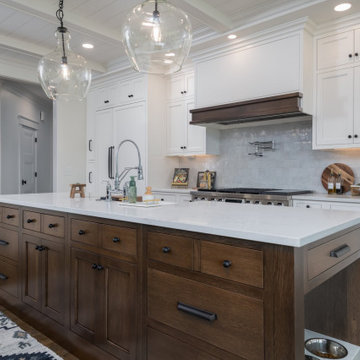
Aménagement d'une grande cuisine américaine linéaire et encastrable classique avec un évier de ferme, un placard à porte plane, des portes de placard blanches, un plan de travail en quartz modifié, une crédence blanche, une crédence en carreau de porcelaine, un sol en bois brun, 2 îlots, un sol marron, un plan de travail blanc et un plafond en lambris de bois.
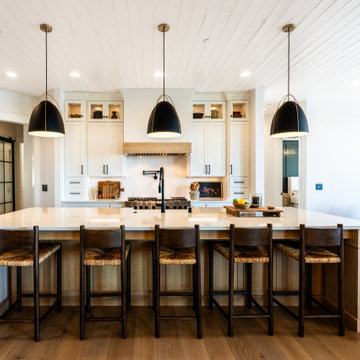
Réalisation d'une cuisine ouverte tradition en L avec un évier de ferme, un placard à porte shaker, des portes de placard blanches, un électroménager en acier inoxydable, un sol en bois brun, îlot, un sol marron, un plan de travail blanc et un plafond en lambris de bois.

本計画は名古屋市の歴史ある閑静な住宅街にあるマンションのリノベーションのプロジェクトで、夫婦と子ども一人の3人家族のための住宅である。
設計時の要望は大きく2つあり、ダイニングとキッチンが豊かでゆとりある空間にしたいということと、物は基本的には表に見せたくないということであった。
インテリアの基本構成は床をオーク無垢材のフローリング、壁・天井は塗装仕上げとし、その壁の随所に床から天井までいっぱいのオーク無垢材の小幅板が現れる。LDKのある主室は黒いタイルの床に、壁・天井は寒水入りの漆喰塗り、出入口や家具扉のある長手一面をオーク無垢材が7m以上連続する壁とし、キッチン側の壁はワークトップに合わせて御影石としており、各面に異素材が対峙する。洗面室、浴室は壁床をモノトーンの磁器質タイルで統一し、ミニマルで洗練されたイメージとしている。

Pool House Kitchen
Idées déco pour une cuisine ouverte linéaire contemporaine de taille moyenne avec un évier encastré, des portes de placard grises, un plan de travail en quartz modifié, une crédence beige, une crédence en lambris de bois, un électroménager noir, carreaux de ciment au sol, un sol gris, un plan de travail blanc et un plafond en lambris de bois.
Idées déco pour une cuisine ouverte linéaire contemporaine de taille moyenne avec un évier encastré, des portes de placard grises, un plan de travail en quartz modifié, une crédence beige, une crédence en lambris de bois, un électroménager noir, carreaux de ciment au sol, un sol gris, un plan de travail blanc et un plafond en lambris de bois.
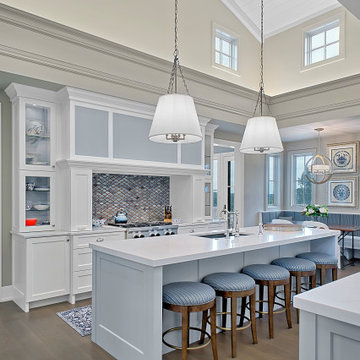
The ample kitchen is a key feature in the Great Room, as the proverbial heart of the home. The white oak floors are by Old to Gold. The mosaic is Cepac Tile. Countertops by Dwyer Marble & Stone. The Century stools are upholstered in Brentano fabric.
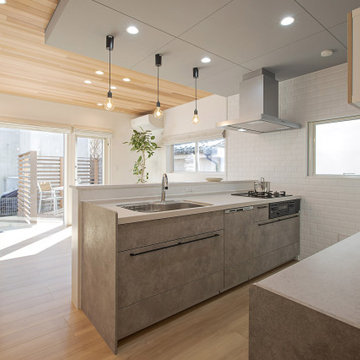
Cette image montre une cuisine ouverte linéaire nordique de taille moyenne avec un évier encastré, des portes de placard grises, un plan de travail en surface solide, une crédence blanche, une crédence en carreau de porcelaine, un sol en contreplaqué, îlot, un sol beige, un plan de travail blanc et un plafond en lambris de bois.
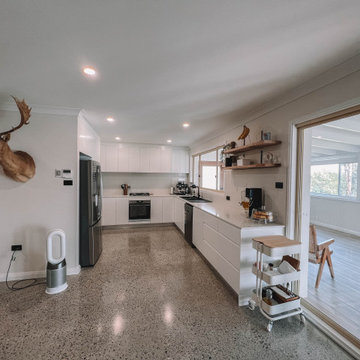
After the second fallout of the Delta Variant amidst the COVID-19 Pandemic in mid 2021, our team working from home, and our client in quarantine, SDA Architects conceived Japandi Home.
The initial brief for the renovation of this pool house was for its interior to have an "immediate sense of serenity" that roused the feeling of being peaceful. Influenced by loneliness and angst during quarantine, SDA Architects explored themes of escapism and empathy which led to a “Japandi” style concept design – the nexus between “Scandinavian functionality” and “Japanese rustic minimalism” to invoke feelings of “art, nature and simplicity.” This merging of styles forms the perfect amalgamation of both function and form, centred on clean lines, bright spaces and light colours.
Grounded by its emotional weight, poetic lyricism, and relaxed atmosphere; Japandi Home aesthetics focus on simplicity, natural elements, and comfort; minimalism that is both aesthetically pleasing yet highly functional.
Japandi Home places special emphasis on sustainability through use of raw furnishings and a rejection of the one-time-use culture we have embraced for numerous decades. A plethora of natural materials, muted colours, clean lines and minimal, yet-well-curated furnishings have been employed to showcase beautiful craftsmanship – quality handmade pieces over quantitative throwaway items.
A neutral colour palette compliments the soft and hard furnishings within, allowing the timeless pieces to breath and speak for themselves. These calming, tranquil and peaceful colours have been chosen so when accent colours are incorporated, they are done so in a meaningful yet subtle way. Japandi home isn’t sparse – it’s intentional.
The integrated storage throughout – from the kitchen, to dining buffet, linen cupboard, window seat, entertainment unit, bed ensemble and walk-in wardrobe are key to reducing clutter and maintaining the zen-like sense of calm created by these clean lines and open spaces.
The Scandinavian concept of “hygge” refers to the idea that ones home is your cosy sanctuary. Similarly, this ideology has been fused with the Japanese notion of “wabi-sabi”; the idea that there is beauty in imperfection. Hence, the marriage of these design styles is both founded on minimalism and comfort; easy-going yet sophisticated. Conversely, whilst Japanese styles can be considered “sleek” and Scandinavian, “rustic”, the richness of the Japanese neutral colour palette aids in preventing the stark, crisp palette of Scandinavian styles from feeling cold and clinical.
Japandi Home’s introspective essence can ultimately be considered quite timely for the pandemic and was the quintessential lockdown project our team needed.

Cette image montre une grande cuisine américaine encastrable en L avec un évier de ferme, un placard avec porte à panneau surélevé, des portes de placard grises, un plan de travail en quartz, une crédence blanche, une crédence en granite, parquet foncé, îlot, un sol marron, un plan de travail blanc et un plafond en lambris de bois.
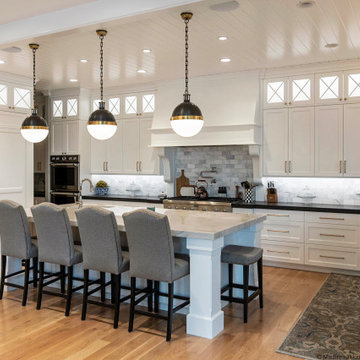
Exemple d'une grande cuisine ouverte chic en U avec un évier de ferme, un placard avec porte à panneau encastré, des portes de placard blanches, un plan de travail en granite, une crédence grise, une crédence en carreau de porcelaine, un électroménager en acier inoxydable, un sol en bois brun, îlot, un sol marron, plan de travail noir et un plafond en lambris de bois.
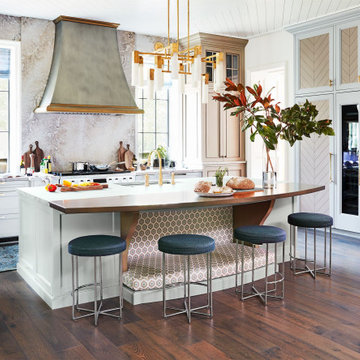
You don't need a lot of space in order to make your dream kitchen a reality. Check out these stunning small kitchen remodel ideas. Call to Schedule a Free Estimate!
#kitchenremodeling #dreamkitchen #homerenovation #kitchenremodel #kitchencountertops #ContemporaryKitchen #Remodeling #LagunaBeach #LagunaNiguel

In this open concept kitchen, you'll discover an inviting, spacious island that's perfect for gatherings and gourmet cooking. With meticulous attention to detail, custom woodwork adorns every part of this culinary haven, from the richly decorated cabinets to the shiplap ceiling, offering both warmth and sophistication that you'll appreciate.
The glistening countertops highlight the wood's natural beauty, while a suite of top-of-the-line appliances seamlessly combines practicality and luxury, making your cooking experience a breeze. The prominent farmhouse sink adds practicality and charm, and a counter bar sink in the island provides extra convenience, tailored just for you.
Bathed in natural light, this kitchen transforms into a welcoming masterpiece, offering a sanctuary for both culinary creativity and shared moments of joy. Count on the quality, just like many others have. Let's make your culinary dreams come true. Take action today and experience the difference.
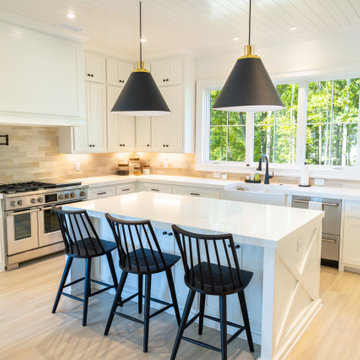
The Kitchen
Aménagement d'une grande cuisine ouverte campagne en L avec parquet clair, un sol beige, un plafond en lambris de bois, un évier de ferme, un placard à porte shaker, des portes de placard blanches, un plan de travail en quartz, une crédence beige, une crédence en céramique, un électroménager en acier inoxydable, îlot et un plan de travail blanc.
Aménagement d'une grande cuisine ouverte campagne en L avec parquet clair, un sol beige, un plafond en lambris de bois, un évier de ferme, un placard à porte shaker, des portes de placard blanches, un plan de travail en quartz, une crédence beige, une crédence en céramique, un électroménager en acier inoxydable, îlot et un plan de travail blanc.

Cette image montre une cuisine encastrable traditionnelle avec un évier encastré, un placard à porte shaker, des portes de placards vertess, un plan de travail en quartz modifié, une crédence grise, un sol en bois brun, une péninsule, un sol marron, un plan de travail multicolore, un plafond en lambris de bois et un plafond voûté.
Idées déco de cuisines avec un plafond en lambris de bois
11