Idées déco de cuisines avec un plafond en lambris de bois
Trier par :
Budget
Trier par:Populaires du jour
121 - 140 sur 3 643 photos
1 sur 2
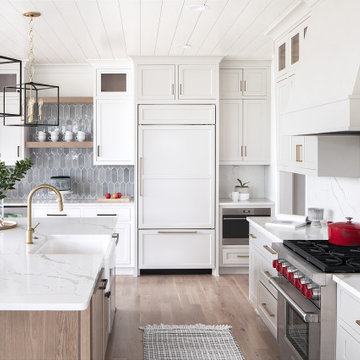
Cette photo montre une cuisine chic en L avec un évier de ferme, un placard à porte shaker, des portes de placard grises, un électroménager en acier inoxydable, parquet clair, îlot, un sol beige, un plan de travail blanc et un plafond en lambris de bois.

Photography by Brice Ferre.
Open concept kitchen space with beams and beadboard walls. A light, bright and airy kitchen with great function and style.

Это современная кухня с матовыми фасадами Mattelux, и пластиковой столешницей Duropal. На кухне нет ручек, для открывания используется профиль Gola черного цвета.
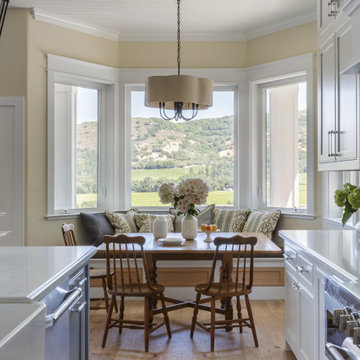
Breakfast Nook
Inspiration pour une cuisine rustique avec un évier de ferme, un placard à porte shaker, des portes de placard blanches, un plan de travail en quartz modifié, une crédence en céramique, un électroménager en acier inoxydable, parquet clair, un sol beige, un plan de travail blanc et un plafond en lambris de bois.
Inspiration pour une cuisine rustique avec un évier de ferme, un placard à porte shaker, des portes de placard blanches, un plan de travail en quartz modifié, une crédence en céramique, un électroménager en acier inoxydable, parquet clair, un sol beige, un plan de travail blanc et un plafond en lambris de bois.
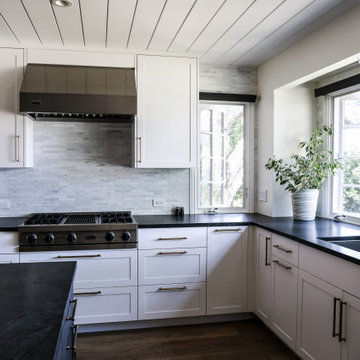
Located in the hills of Belmont with beautiful views, we took advantage of the opportunity to make the window the focal point when redesigning this space. Simple changes like removing interior walls helped open up the overall kitchen beyond our clients original expectations.

Cette image montre une cuisine ouverte design en L et bois brun de taille moyenne avec un évier 2 bacs, un placard sans porte, un plan de travail en béton, une crédence blanche, une crédence en céramique, un électroménager en acier inoxydable, parquet clair, îlot, un plan de travail gris et un plafond en lambris de bois.
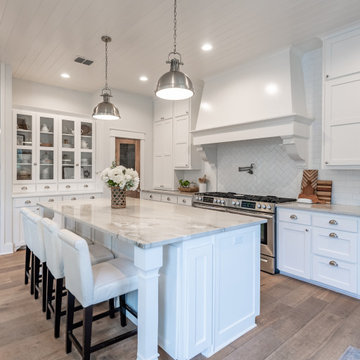
Kitchen features a large island, walk-in pantry, built-in hutch, double ranges with a feature vent hood, and windows over the sink.
Idées déco pour une cuisine ouverte campagne en U avec un évier encastré, un placard à porte shaker, des portes de placard blanches, un plan de travail en quartz, une crédence blanche, une crédence en carrelage métro, un électroménager en acier inoxydable, parquet clair, îlot, un sol marron, un plan de travail blanc et un plafond en lambris de bois.
Idées déco pour une cuisine ouverte campagne en U avec un évier encastré, un placard à porte shaker, des portes de placard blanches, un plan de travail en quartz, une crédence blanche, une crédence en carrelage métro, un électroménager en acier inoxydable, parquet clair, îlot, un sol marron, un plan de travail blanc et un plafond en lambris de bois.

Galley kitchen with servery window
Idée de décoration pour une cuisine ouverte marine de taille moyenne avec un évier posé, un placard à porte shaker, des portes de placard blanches, plan de travail en marbre, une crédence grise, une crédence en marbre, un électroménager noir, un sol en bois brun, îlot, un sol marron, un plan de travail gris et un plafond en lambris de bois.
Idée de décoration pour une cuisine ouverte marine de taille moyenne avec un évier posé, un placard à porte shaker, des portes de placard blanches, plan de travail en marbre, une crédence grise, une crédence en marbre, un électroménager noir, un sol en bois brun, îlot, un sol marron, un plan de travail gris et un plafond en lambris de bois.
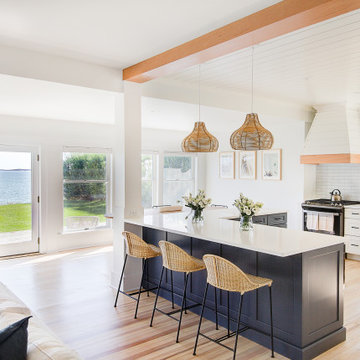
Completely remodeled beach house with an open floor plan, beautiful light wood floors and an amazing view of the water. After walking through the entry with the open living room on the right you enter the expanse with the sitting room at the left and the family room to the right. The original double sided fireplace is updated by removing the interior walls and adding a white on white shiplap and brick combination separated by a custom wood mantle the wraps completely around. Continue through the family room to the kitchen with a large island and an amazing dining area. The blue island and the wood ceiling beam add warmth to this white on white coastal design. The shiplap hood with the custom wood band tie the shiplap ceiling and the wood ceiling beam together to complete the design.

Gorgeous all blue kitchen cabinetry featuring brass and gold accents on hood, pendant lights and cabinetry hardware. The stunning intracoastal waterway views and sparkling turquoise water add more beauty to this fabulous kitchen.

Inspiration pour une cuisine américaine traditionnelle en L avec un évier de ferme, un placard avec porte à panneau encastré, des portes de placard blanches, une crédence blanche, un électroménager en acier inoxydable, parquet foncé, îlot, un sol marron, un plan de travail blanc, poutres apparentes et un plafond en lambris de bois.

Inspiration pour une cuisine américaine encastrable traditionnelle en L de taille moyenne avec un évier de ferme, un placard à porte affleurante, des portes de placard blanches, un plan de travail en stéatite, une crédence blanche, parquet clair, îlot, un sol marron, plan de travail noir et un plafond en lambris de bois.
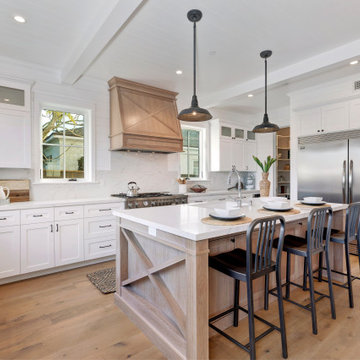
Idée de décoration pour une cuisine champêtre en U avec un placard à porte shaker, des portes de placard blanches, un électroménager en acier inoxydable, un sol en bois brun, îlot, un sol marron, un plan de travail blanc et un plafond en lambris de bois.
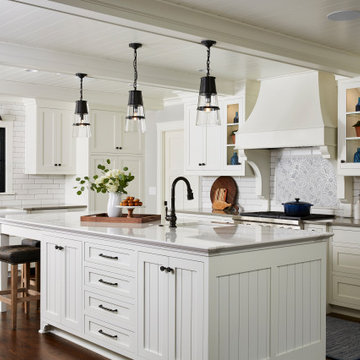
Idées déco pour une grande cuisine campagne en L avec un évier de ferme, des portes de placard blanches, un plan de travail en quartz modifié, une crédence blanche, parquet foncé, îlot, un sol marron, un plan de travail gris, un placard à porte shaker, une crédence en carrelage métro, poutres apparentes et un plafond en lambris de bois.

• Floating Shelves clad in brushed steel
• Backsplash Mosaic Tile: Artistic Tile
• Decorative Accessory Styling
Idées déco pour une cuisine parallèle moderne fermée et de taille moyenne avec un évier encastré, un placard à porte plane, des portes de placard blanches, un plan de travail en surface solide, une crédence multicolore, une crédence en mosaïque, un électroménager en acier inoxydable, parquet clair, un sol beige, un plan de travail blanc et un plafond en lambris de bois.
Idées déco pour une cuisine parallèle moderne fermée et de taille moyenne avec un évier encastré, un placard à porte plane, des portes de placard blanches, un plan de travail en surface solide, une crédence multicolore, une crédence en mosaïque, un électroménager en acier inoxydable, parquet clair, un sol beige, un plan de travail blanc et un plafond en lambris de bois.
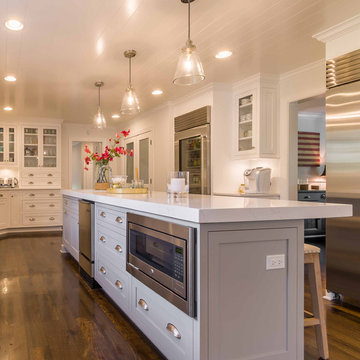
This 1990s brick home had decent square footage and a massive front yard, but no way to enjoy it. Each room needed an update, so the entire house was renovated and remodeled, and an addition was put on over the existing garage to create a symmetrical front. The old brown brick was painted a distressed white.
The 500sf 2nd floor addition includes 2 new bedrooms for their teen children, and the 12'x30' front porch lanai with standing seam metal roof is a nod to the homeowners' love for the Islands. Each room is beautifully appointed with large windows, wood floors, white walls, white bead board ceilings, glass doors and knobs, and interior wood details reminiscent of Hawaiian plantation architecture.
The kitchen was remodeled to increase width and flow, and a new laundry / mudroom was added in the back of the existing garage. The master bath was completely remodeled. Every room is filled with books, and shelves, many made by the homeowner.
Project photography by Kmiecik Imagery.
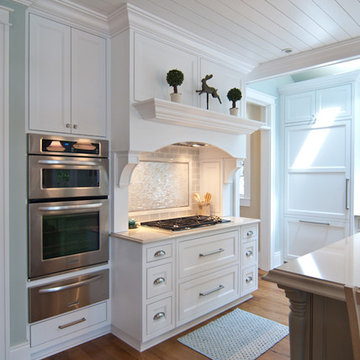
In this Woodways kitchen, simple white bevel doors are a timeless look for this classic cottage home. The white finish brightens the space and allows the natural light to enter and reflect off these surfaces. Added corbels around the range add character and a traditional style element that ties into the central island. A large decorative mantel is created using the crown that is found on the perimeter upper cabinets to create a cohesive design and create a space for displaying special belongings.
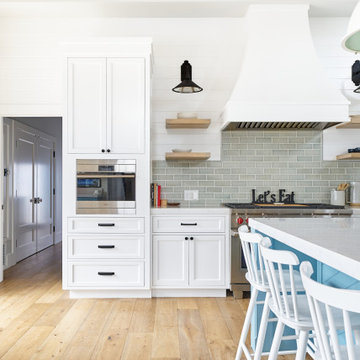
Cette photo montre une grande cuisine ouverte nature en L avec un évier de ferme, un placard à porte shaker, des portes de placard blanches, un plan de travail en quartz modifié, une crédence verte, une crédence en carreau de porcelaine, un électroménager en acier inoxydable, parquet clair, 2 îlots, un sol beige, un plan de travail blanc et un plafond en lambris de bois.

Exemple d'une cuisine tendance avec un évier encastré, un placard à porte plane, des portes de placard rose, un plan de travail en béton, une crédence blanche, une crédence en céramique, un sol en linoléum, îlot, un sol vert, un plan de travail gris et un plafond en lambris de bois.

This is a challenging kitchen renovation for a beloved old farmhouse with a very small kitchen.
We have decided to use white and light colour to make the space feels larger. The client would like a green kitchen, so we used pastel green for the outside and white cabinetry for the rest of the kitchen. Including a Statuario Maximus Caesarstone for bench top and splashback. With its soft pale grey veins adding classic looks for this tiny but yet functional kitchen for the whole family to create delicious meals. The end result is....happy clients!
Idées déco de cuisines avec un plafond en lambris de bois
7