Idées déco de cuisines grises
Trier par :
Budget
Trier par:Populaires du jour
221 - 240 sur 369 631 photos

Wilson Design & Construction, Laurey Glenn
Cette photo montre une cuisine nature en U avec un placard à porte shaker, une crédence bleue, un électroménager en acier inoxydable, un sol en bois brun, îlot, un sol marron et des portes de placard blanches.
Cette photo montre une cuisine nature en U avec un placard à porte shaker, une crédence bleue, un électroménager en acier inoxydable, un sol en bois brun, îlot, un sol marron et des portes de placard blanches.

Taj Mahal Quartzite kitchen countertops, Cabinet is a Shaker style in Pure White color, Floor stain is Natural mixed with country white. Backsplash is a 3X6 Crackled Ceramic Tile, by Sonoma Tile, Set in Herington Pattern.
http://galerisablog.com/category/architectural-photography/
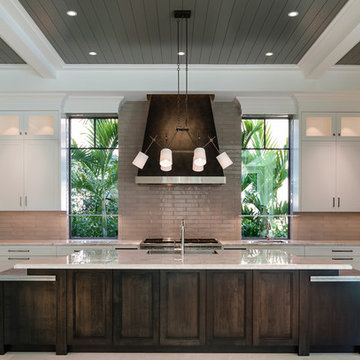
Cette photo montre une grande cuisine américaine encastrable tendance en L avec un évier encastré, un placard à porte shaker, des portes de placard blanches, un plan de travail en granite, une crédence beige, une crédence en céramique, îlot, un sol beige et un plan de travail gris.

Simple grey kitchen with its elegant proportions fits seamlessly into this gracious space and benefits from an amazing view into the garden which enhances the felling of openness

photo credit: Haris Kenjar
Urban Electric lighting.
Rejuvenation hardware.
Viking range.
honed caesarstone countertops
6x6 irregular edge ceramic tile
vintage Moroccan rug
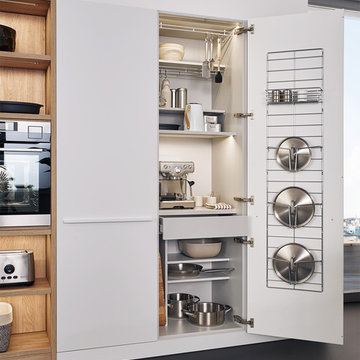
Aménagement d'une cuisine moderne en L de taille moyenne avec un placard à porte plane, des portes de placard blanches et un plan de travail en bois.

Réalisation d'une cuisine ouverte bicolore minimaliste en bois clair et L de taille moyenne avec un évier encastré, un placard à porte plane, plan de travail en marbre, une crédence blanche, un électroménager en acier inoxydable, parquet clair, îlot, un sol beige, une crédence en feuille de verre et un plan de travail gris.

Idée de décoration pour une grande cuisine ouverte linéaire tradition avec un évier de ferme, des portes de placard grises, une crédence blanche, un électroménager en acier inoxydable, une péninsule, un plan de travail en quartz modifié, une crédence en carreau briquette, parquet clair, un sol beige et un placard avec porte à panneau encastré.

Idées déco pour une arrière-cuisine contemporaine de taille moyenne avec un placard à porte plane, des portes de placard blanches, plan de travail en marbre, une crédence blanche, une crédence en carrelage métro, un sol en ardoise, aucun îlot et un sol gris.
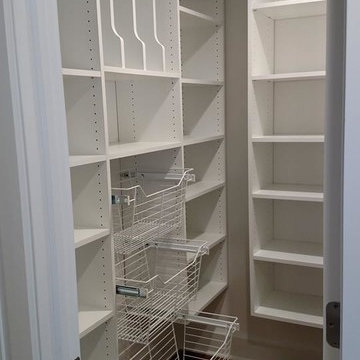
Walk in pantry with plenty of shelves and pull out baskets. Also a tray divider.
Idée de décoration pour une arrière-cuisine linéaire minimaliste de taille moyenne avec des portes de placard blanches et parquet clair.
Idée de décoration pour une arrière-cuisine linéaire minimaliste de taille moyenne avec des portes de placard blanches et parquet clair.

Designed by Rod Graham and Gilyn McKelligon. Photo by KuDa Photography
Exemple d'une arrière-cuisine encastrable nature en U avec un placard sans porte, des portes de placard bleues, un plan de travail en bois, une crédence blanche, parquet clair, aucun îlot et un sol beige.
Exemple d'une arrière-cuisine encastrable nature en U avec un placard sans porte, des portes de placard bleues, un plan de travail en bois, une crédence blanche, parquet clair, aucun îlot et un sol beige.

This beautiful Birmingham, MI home had been renovated prior to our clients purchase, but the style and overall design was not a fit for their family. They really wanted to have a kitchen with a large “eat-in” island where their three growing children could gather, eat meals and enjoy time together. Additionally, they needed storage, lots of storage! We decided to create a completely new space.
The original kitchen was a small “L” shaped workspace with the nook visible from the front entry. It was completely closed off to the large vaulted family room. Our team at MSDB re-designed and gutted the entire space. We removed the wall between the kitchen and family room and eliminated existing closet spaces and then added a small cantilevered addition toward the backyard. With the expanded open space, we were able to flip the kitchen into the old nook area and add an extra-large island. The new kitchen includes oversized built in Subzero refrigeration, a 48” Wolf dual fuel double oven range along with a large apron front sink overlooking the patio and a 2nd prep sink in the island.
Additionally, we used hallway and closet storage to create a gorgeous walk-in pantry with beautiful frosted glass barn doors. As you slide the doors open the lights go on and you enter a completely new space with butcher block countertops for baking preparation and a coffee bar, subway tile backsplash and room for any kind of storage needed. The homeowners love the ability to display some of the wine they’ve purchased during their travels to Italy!
We did not stop with the kitchen; a small bar was added in the new nook area with additional refrigeration. A brand-new mud room was created between the nook and garage with 12” x 24”, easy to clean, porcelain gray tile floor. The finishing touches were the new custom living room fireplace with marble mosaic tile surround and marble hearth and stunning extra wide plank hand scraped oak flooring throughout the entire first floor.

Visual Comfort Darlana 4 Light Medium Lantern
Aménagement d'une cuisine bicolore classique avec un évier encastré, un placard à porte shaker, des portes de placard blanches, une crédence blanche, une crédence en carrelage métro, un électroménager en acier inoxydable, parquet foncé et îlot.
Aménagement d'une cuisine bicolore classique avec un évier encastré, un placard à porte shaker, des portes de placard blanches, une crédence blanche, une crédence en carrelage métro, un électroménager en acier inoxydable, parquet foncé et îlot.

Convenient, easy access roll-out spice drawer in this base cabinet unit. Dura Supreme cabinetry with the Homestead Panel Plus door style. Wall cases are done in a spicy Salsa Red paint finish and the lower base units compliment with a beautiful Storm Gray. Drawer fronts feature a PC shaker design. Easy access is reached with roll out shelves in base units and a concealed recycle center. Cabinet hardware is by Stone Harbor. Counter tops are done in a Viatera Rococo quartz surface.
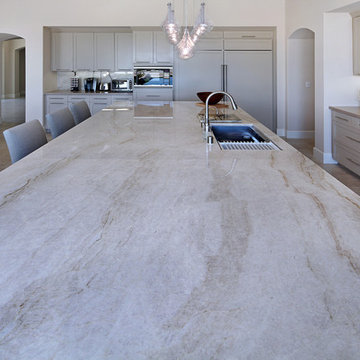
Neutrals play nicely! Neutral countertops like Taj Mahal are striking enough to stand on their own, but muted enough to pair well with higher-octane hues.

Alex Kotlik Photography
Idée de décoration pour une grande cuisine américaine bicolore champêtre en U avec un évier de ferme, un placard à porte shaker, des portes de placard blanches, un plan de travail en granite, une crédence blanche, une crédence en céramique, un électroménager en acier inoxydable, un sol en bois brun et îlot.
Idée de décoration pour une grande cuisine américaine bicolore champêtre en U avec un évier de ferme, un placard à porte shaker, des portes de placard blanches, un plan de travail en granite, une crédence blanche, une crédence en céramique, un électroménager en acier inoxydable, un sol en bois brun et îlot.

Photos by Dave Hubler
Exemple d'une grande cuisine américaine chic en L avec un placard avec porte à panneau encastré, des portes de placard jaunes, un électroménager en acier inoxydable, un sol en bois brun, un évier 2 bacs, plan de travail en marbre, une crédence marron, une crédence en mosaïque, îlot et un sol marron.
Exemple d'une grande cuisine américaine chic en L avec un placard avec porte à panneau encastré, des portes de placard jaunes, un électroménager en acier inoxydable, un sol en bois brun, un évier 2 bacs, plan de travail en marbre, une crédence marron, une crédence en mosaïque, îlot et un sol marron.
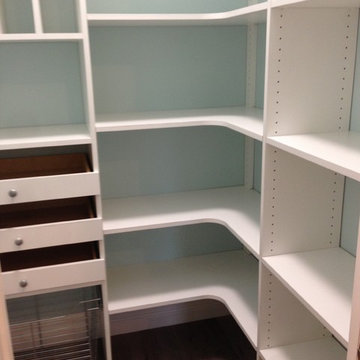
Idées déco pour une arrière-cuisine contemporaine avec un placard sans porte, des portes de placard blanches, une crédence blanche et un sol en carrelage de porcelaine.
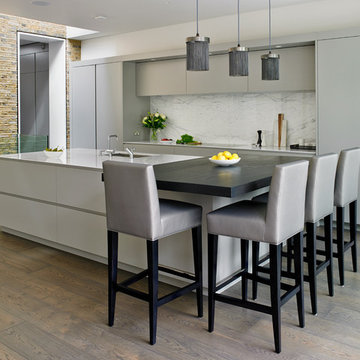
Photography by Nick Smith
Aménagement d'une cuisine encastrable contemporaine avec un évier encastré, un placard à porte plane, des portes de placard grises, une crédence blanche, îlot et parquet foncé.
Aménagement d'une cuisine encastrable contemporaine avec un évier encastré, un placard à porte plane, des portes de placard grises, une crédence blanche, îlot et parquet foncé.

This unique farmhouse kitchen is a throw-back to the simple yet elegant white 3x6 subway tile, glass cabinetry, and spacious 12 foot white quartz island. With a farmhouse apron front sink and a 36" cooktop, this kitchen is a dreamy place to whip up some comfort food. Peek out the exterior windows and see a beautiful pergola that will be perfect to entertain your guests.
Idées déco de cuisines grises
12