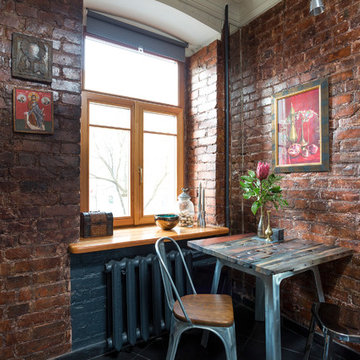Idées déco de cuisines
Trier par :
Budget
Trier par:Populaires du jour
21 - 40 sur 571 photos
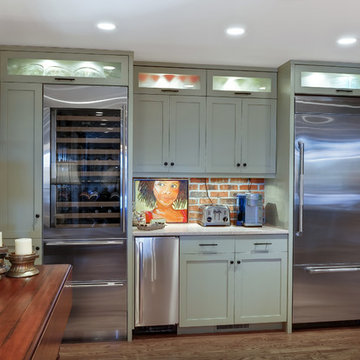
Photography by William Quarles/Cabinetry by K&K Custom Cabinets
Exemple d'une cuisine chic avec un placard à porte shaker, une crédence rouge, un électroménager en acier inoxydable et des portes de placards vertess.
Exemple d'une cuisine chic avec un placard à porte shaker, une crédence rouge, un électroménager en acier inoxydable et des portes de placards vertess.

This loft apartment is on Portland’s NW 13th Avenue, one of Portland’s most interesting streets. Located in the recently transformed Pearl District, the street is a busy ensemble of shops and apartments housed in late-19th and early-20th-century loft warehouse structures, with the buildings largely intact as originally built, including special features such as water towers, loading docks, old brick, and original painted signs.
Photos by Lincoln Barbour.

This walnut kitchen was built in collaboration with Union Studio for a discerning couple in Mill Valley. The hand-hewned cabinetry and custom steel pulls complement the exposed brick retained from original structure's former life as the Carnegie Library in Mill Valley.
Design & photography by Union Studio and Matt Bear Unionstudio.com.
Trouvez le bon professionnel près de chez vous
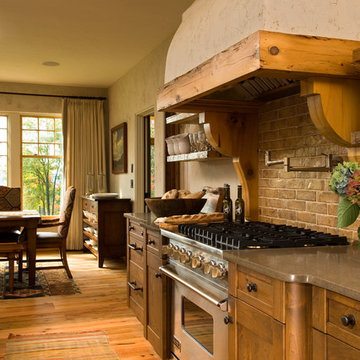
A European-California influenced Custom Home sits on a hill side with an incredible sunset view of Saratoga Lake. This exterior is finished with reclaimed Cypress, Stucco and Stone. While inside, the gourmet kitchen, dining and living areas, custom office/lounge and Witt designed and built yoga studio create a perfect space for entertaining and relaxation. Nestle in the sun soaked veranda or unwind in the spa-like master bath; this home has it all. Photos by Randall Perry Photography.
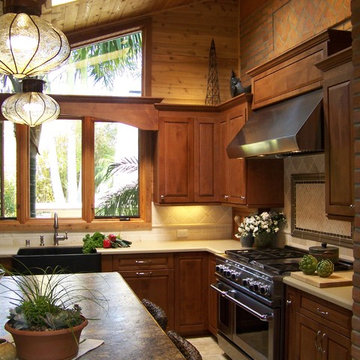
Réalisation d'une cuisine ouverte tradition en U et bois brun de taille moyenne avec un électroménager en acier inoxydable, un évier de ferme, un plan de travail en quartz modifié, un placard avec porte à panneau surélevé, une crédence beige, une crédence en céramique, un sol en carrelage de céramique, îlot et un sol beige.
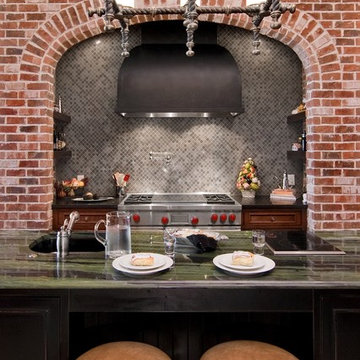
This English Tudor architectural home combines classic styling, fixtures and fittings with modern convenience. The kitchen is quite large yet the client did not want it to feel that way. In order to keep some of the coziness she desired, we opted to put in a Wolf two hob electrical unit in the island where the cook spends most of her time. This allows her to do “quick cooking” in the mornings while keeping conversation going with her two young sons and maintains a galley layout within the larger footprint of the space. This hob also does double duty when entertaining, acting as a hot plate for service and an extra burner for prepping foods by the caterer. The Pro refrigerator was chosen to “lighten up” the heavier feel of the English Tudor design with some contemporary pizzazz. This unexpected bit of modernism along with a sleek Blanco faucet adds just the right touch of Wow!
The second island is considered the entertaining island as it helps direct the traffic flow in and around the kitchen area as well as adds some visual definition of the kitchen and breakfast area. Again,keeping it cozy and functional in a large space. This island is home to a subzero integrated wine refrigerator and bar sink. We included casual seating for the two boys at the main island and additional bar seating at the entertainment island. This use of dual islands keeps the kitchen from feeling too large. The brick alcove encloses a 48 in wolf dual fuel range with antique walnut shelves on each side. The alcove is a focal point of the design however it blends in with the surrounding cabinetry to appear as it has been there for decades.
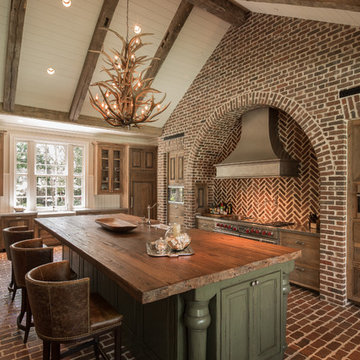
Steve Chenn
Exemple d'une cuisine montagne en bois brun avec un évier de ferme, un plan de travail en inox, un électroménager en acier inoxydable, un sol en brique et îlot.
Exemple d'une cuisine montagne en bois brun avec un évier de ferme, un plan de travail en inox, un électroménager en acier inoxydable, un sol en brique et îlot.

Idées déco pour une cuisine industrielle avec un évier encastré, un placard à porte plane, une crédence grise, un électroménager en acier inoxydable, îlot, un sol gris, un plan de travail blanc et des portes de placard turquoises.
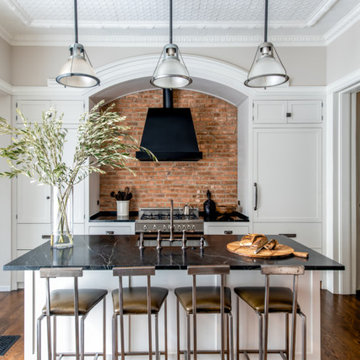
Idées déco pour une cuisine parallèle classique avec un évier encastré, un placard à porte shaker, des portes de placard blanches, une crédence rouge, une crédence en brique, un électroménager en acier inoxydable, parquet foncé, îlot, un sol marron et plan de travail noir.
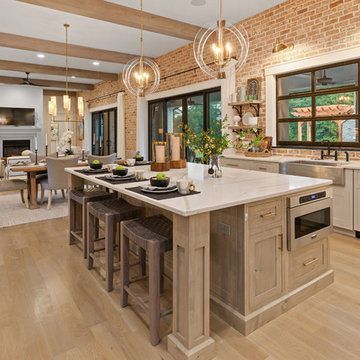
Grupenhof Photography
Exemple d'une cuisine ouverte nature avec un évier de ferme, un placard à porte shaker, des portes de placard grises, une crédence rouge, une crédence en brique, un électroménager en acier inoxydable, parquet clair, îlot, un sol beige et un plan de travail blanc.
Exemple d'une cuisine ouverte nature avec un évier de ferme, un placard à porte shaker, des portes de placard grises, une crédence rouge, une crédence en brique, un électroménager en acier inoxydable, parquet clair, îlot, un sol beige et un plan de travail blanc.

Cette image montre une grande cuisine américaine traditionnelle en bois brun avec plan de travail en marbre, une crédence rouge, une crédence en brique, un électroménager en acier inoxydable, îlot, un sol gris, un plan de travail gris, un évier encastré et un placard avec porte à panneau encastré.
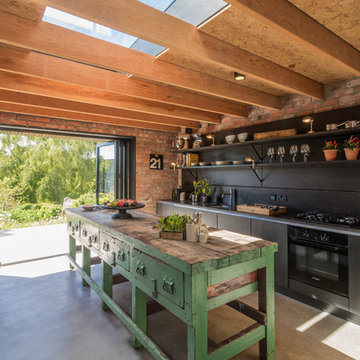
design storey architects
Aménagement d'une cuisine bicolore campagne de taille moyenne avec des portes de placard noires, une crédence noire, un électroménager noir, sol en béton ciré, îlot et un placard sans porte.
Aménagement d'une cuisine bicolore campagne de taille moyenne avec des portes de placard noires, une crédence noire, un électroménager noir, sol en béton ciré, îlot et un placard sans porte.

Michael deLeon Photography
Inspiration pour une cuisine américaine parallèle rustique de taille moyenne avec un placard avec porte à panneau encastré, des portes de placard blanches, un plan de travail en quartz, une crédence marron, un électroménager en acier inoxydable, un sol en bois brun, îlot et une crédence en carrelage de pierre.
Inspiration pour une cuisine américaine parallèle rustique de taille moyenne avec un placard avec porte à panneau encastré, des portes de placard blanches, un plan de travail en quartz, une crédence marron, un électroménager en acier inoxydable, un sol en bois brun, îlot et une crédence en carrelage de pierre.

Photo: Turykina Maria © 2015 Houzz
Inspiration pour une petite cuisine ouverte urbaine en U avec un placard à porte plane, des portes de placard blanches, parquet clair, une péninsule, une crédence multicolore et un électroménager de couleur.
Inspiration pour une petite cuisine ouverte urbaine en U avec un placard à porte plane, des portes de placard blanches, parquet clair, une péninsule, une crédence multicolore et un électroménager de couleur.

Alan Williams Photography
Aménagement d'une cuisine américaine grise et rose contemporaine avec un placard à porte plane, des portes de placard blanches, sol en béton ciré, îlot et plafond verrière.
Aménagement d'une cuisine américaine grise et rose contemporaine avec un placard à porte plane, des portes de placard blanches, sol en béton ciré, îlot et plafond verrière.
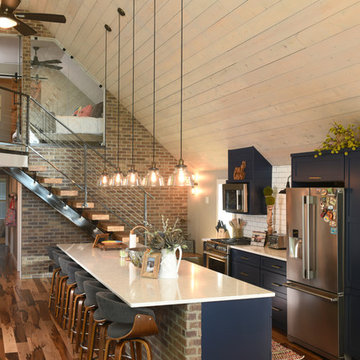
Idées déco pour une cuisine parallèle montagne avec un placard à porte shaker, des portes de placard bleues, une crédence blanche, une crédence en carrelage métro, un électroménager en acier inoxydable, un sol en bois brun, îlot, un sol marron et un plan de travail blanc.
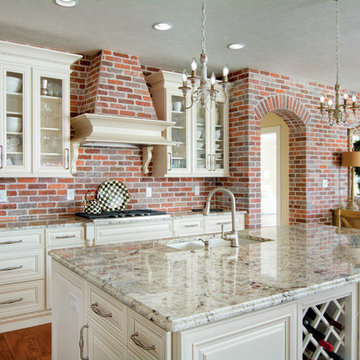
This warm and inviting kitchen is designed with "Englishpub" thin brick with "Brixment" mortar.
Réalisation d'une grande cuisine américaine tradition avec un placard avec porte à panneau surélevé, des portes de placard blanches, un plan de travail en granite, une crédence rouge, îlot, un évier encastré et parquet foncé.
Réalisation d'une grande cuisine américaine tradition avec un placard avec porte à panneau surélevé, des portes de placard blanches, un plan de travail en granite, une crédence rouge, îlot, un évier encastré et parquet foncé.
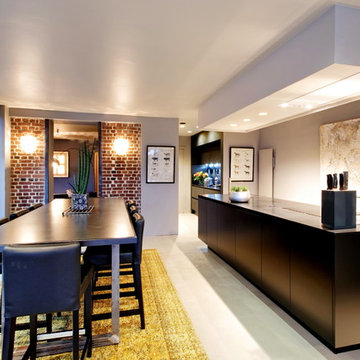
Thomas Boivin
Aménagement d'une grande cuisine américaine contemporaine avec des portes de placard noires et îlot.
Aménagement d'une grande cuisine américaine contemporaine avec des portes de placard noires et îlot.
Idées déco de cuisines

Interior Design: Muratore Corp Designer, Cindy Bayon | Construction + Millwork: Muratore Corp | Photography: Scott Hargis
Aménagement d'une cuisine américaine parallèle industrielle en inox de taille moyenne avec îlot, un placard à porte plane, plan de travail en marbre, un électroménager en acier inoxydable, sol en béton ciré et un évier encastré.
Aménagement d'une cuisine américaine parallèle industrielle en inox de taille moyenne avec îlot, un placard à porte plane, plan de travail en marbre, un électroménager en acier inoxydable, sol en béton ciré et un évier encastré.
2
