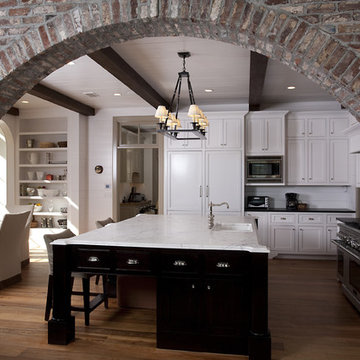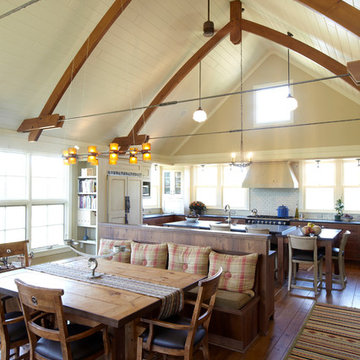Idées déco de cuisines
Trier par :
Budget
Trier par:Populaires du jour
41 - 60 sur 184 photos
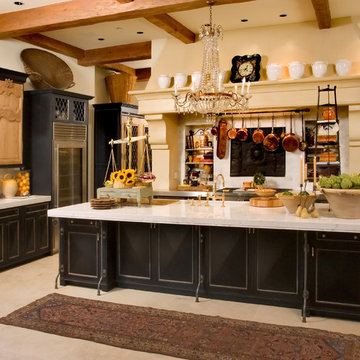
Kitchen Island
Idée de décoration pour une cuisine tradition avec des portes de placard noires.
Idée de décoration pour une cuisine tradition avec des portes de placard noires.
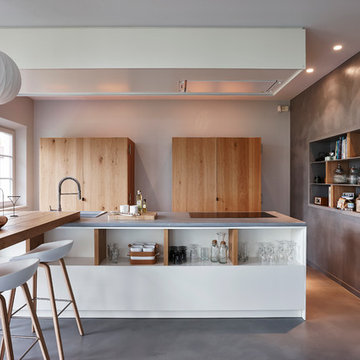
Cuisine en béton ciré gris Acier Marius Aurenti. Réalisation Nancy Geeranert.
Cette image montre une grande cuisine américaine parallèle design en bois brun avec un plan de travail en béton, sol en béton ciré, 2 îlots, un évier posé et un placard sans porte.
Cette image montre une grande cuisine américaine parallèle design en bois brun avec un plan de travail en béton, sol en béton ciré, 2 îlots, un évier posé et un placard sans porte.
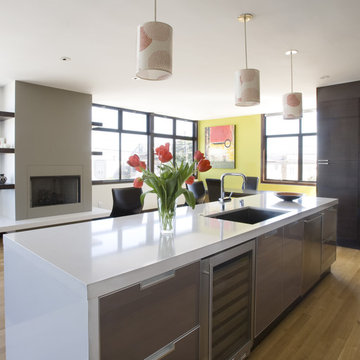
Photos Courtesy of Sharon Risedorph
Idées déco pour une cuisine ouverte contemporaine en bois foncé avec un électroménager en acier inoxydable, un évier 1 bac et un placard à porte plane.
Idées déco pour une cuisine ouverte contemporaine en bois foncé avec un électroménager en acier inoxydable, un évier 1 bac et un placard à porte plane.
Trouvez le bon professionnel près de chez vous
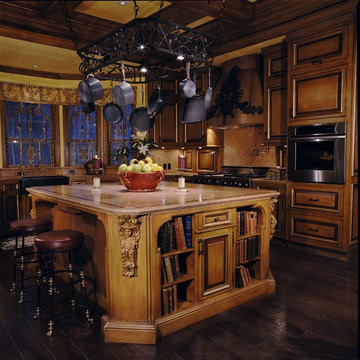
Cette photo montre une cuisine chic en bois brun avec un placard avec porte à panneau surélevé.
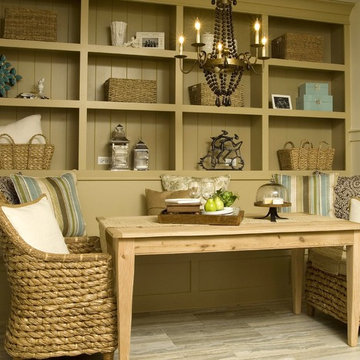
This is a cozy space for morning coffee. The built in banquette allows for extra seating and is a great idea to maximize space.
Réalisation d'une cuisine américaine chalet avec un placard sans porte et des portes de placard beiges.
Réalisation d'une cuisine américaine chalet avec un placard sans porte et des portes de placard beiges.
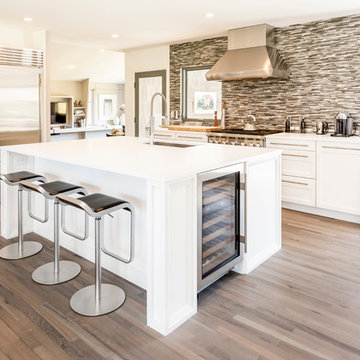
Aménagement d'une grande cuisine américaine contemporaine en L avec un évier encastré, un placard à porte shaker, des portes de placard blanches, une crédence en carreau briquette, un électroménager en acier inoxydable, îlot, un plan de travail en quartz, une crédence multicolore, parquet clair, un sol marron et un plan de travail blanc.
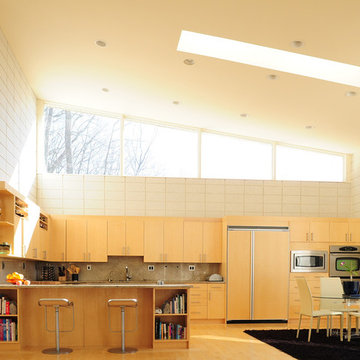
maple cabinets, maple flooring, granite countertops and backsplash
Cette photo montre une cuisine américaine encastrable moderne en bois clair et L de taille moyenne avec un plan de travail en granite, un placard à porte plane, une crédence en dalle de pierre, parquet clair et un sol marron.
Cette photo montre une cuisine américaine encastrable moderne en bois clair et L de taille moyenne avec un plan de travail en granite, un placard à porte plane, une crédence en dalle de pierre, parquet clair et un sol marron.
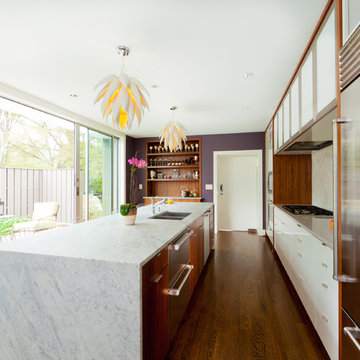
Jim Schmid Photography
Exemple d'une cuisine parallèle moderne avec un électroménager en acier inoxydable, un évier 2 bacs, un placard à porte plane, des portes de placard blanches, une crédence blanche et une crédence en carrelage de pierre.
Exemple d'une cuisine parallèle moderne avec un électroménager en acier inoxydable, un évier 2 bacs, un placard à porte plane, des portes de placard blanches, une crédence blanche et une crédence en carrelage de pierre.
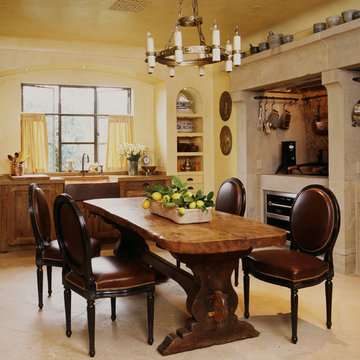
Idée de décoration pour une cuisine américaine méditerranéenne avec un évier de ferme.
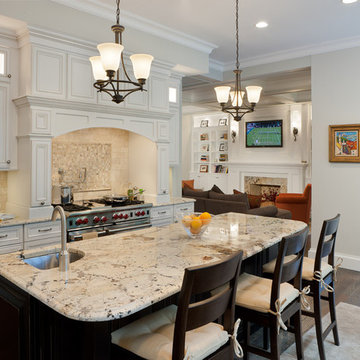
Built by BeaconStreet Builders
Photo Credit (C) Warren Patterson
Idée de décoration pour une cuisine tradition avec des portes de placard blanches, une crédence beige et un électroménager en acier inoxydable.
Idée de décoration pour une cuisine tradition avec des portes de placard blanches, une crédence beige et un électroménager en acier inoxydable.

Idées déco pour une arrière-cuisine classique en bois clair avec un placard à porte plane et parquet clair.

this kitchen was custom built to our design by Shaw Builders who was also the GC. Photos are by Nancy Hill.
Idée de décoration pour une cuisine ouverte encastrable tradition avec un placard avec porte à panneau encastré et des portes de placard blanches.
Idée de décoration pour une cuisine ouverte encastrable tradition avec un placard avec porte à panneau encastré et des portes de placard blanches.

A dated 1980’s home became the perfect place for entertaining in style.
Stylish and inventive, this home is ideal for playing games in the living room while cooking and entertaining in the kitchen. An unusual mix of materials reflects the warmth and character of the organic modern design, including red birch cabinets, rare reclaimed wood details, rich Brazilian cherry floors and a soaring custom-built shiplap cedar entryway. High shelves accessed by a sliding library ladder provide art and book display areas overlooking the great room fireplace. A custom 12-foot folding door seamlessly integrates the eat-in kitchen with the three-season porch and deck for dining options galore. What could be better for year-round entertaining of family and friends? Call today to schedule an informational visit, tour, or portfolio review.
BUILDER: Streeter & Associates
ARCHITECT: Peterssen/Keller
INTERIOR: Eminent Interior Design
PHOTOGRAPHY: Paul Crosby Architectural Photography
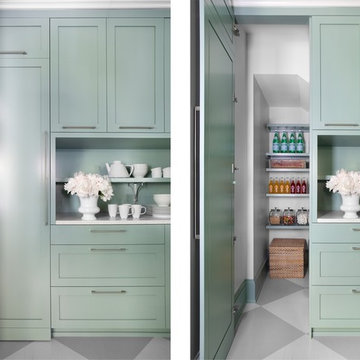
Sarah Dorio
Idée de décoration pour une cuisine design avec des portes de placards vertess et un placard à porte shaker.
Idée de décoration pour une cuisine design avec des portes de placards vertess et un placard à porte shaker.
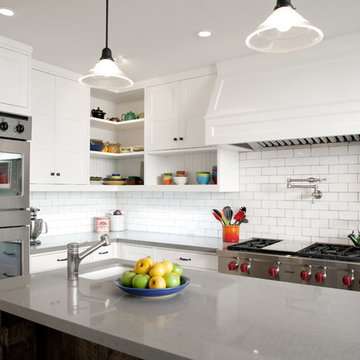
Exemple d'une cuisine chic en U de taille moyenne avec un plan de travail en quartz modifié, un électroménager en acier inoxydable, îlot, une crédence blanche et une crédence en carrelage métro.

This amazing kitchen was a total transformation from the original. Windows were removed and added, walls moved back and a total remodel.
The original plain ceiling was changed to a coffered ceiling, the lighting all totally re-arranged, new floors, trim work as well as the new layout.
I designed the kitchen with a horizontal wood grain using a custom door panel design, this is used also in the detailing of the front apron of the soapstone sink. The profile is also picked up on the profile edge of the marble island.
The floor is a combination of a high shine/flat porcelain. The high shine is run around the perimeter and around the island. The Boos chopping board at the working end of the island is set into the marble, sitting on top of a bowed base cabinet. At the other end of the island i pulled in the curve to allow for the glass table to sit over it, the grain on the island follows the flat panel doors. All the upper doors have Blum Aventos lift systems and the chefs pantry has ample storage. Also for storage i used 2 aluminium appliance garages. The glass tile backsplash is a combination of a pencil used vertical and square tiles. Over in the breakfast area we chose a concrete top table with supports that mirror the custom designed open bookcase.
The project is spectacular and the clients are very happy with the end results.

Before Siemasko + Verbridge got their hands on this house, it was a convoluted maze of small rooms and skinny hallways. The renovation made sense of the layout, and took full advantage of the captivating ocean views. The result is a harmonious blend of contemporary style with classic and sophisticated elements. The “empty nest” home is transformed into a welcoming sanctuary for the extended family of kids and grandkids.
Photo Credit: Josh Kuchinsky
Idées déco de cuisines
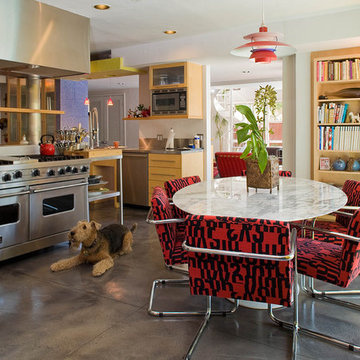
Private residence. Designed by Derrell Parker. Photo by KuDa Photography.
Aménagement d'une cuisine américaine contemporaine avec un électroménager en acier inoxydable.
Aménagement d'une cuisine américaine contemporaine avec un électroménager en acier inoxydable.
3
