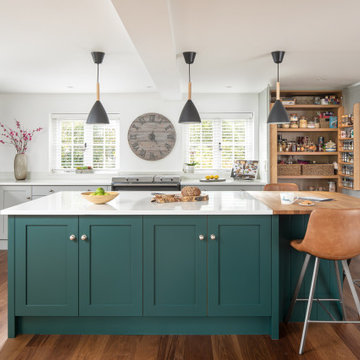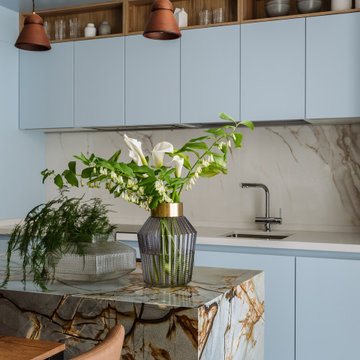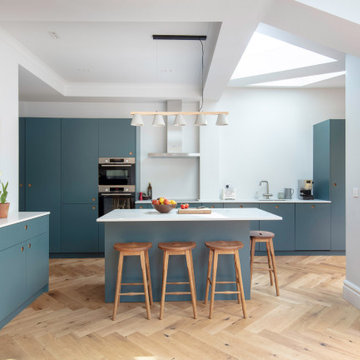Idées déco de cuisines turquoises
Trier par :
Budget
Trier par:Populaires du jour
81 - 100 sur 18 668 photos
1 sur 3

Exemple d'une cuisine linéaire moderne de taille moyenne avec un placard à porte plane, des portes de placard grises, une crédence miroir, un électroménager en acier inoxydable, îlot, un sol blanc, un plan de travail blanc et plafond verrière.

Open Kitchen with large island. Two-tone cabinetry with decorative end panels. White quartz counters with stainless steel hood and brass pendant light fixtures.

Light and bright contemporary kitchen featuring white custom cabinetry, large island, dual-tone gray subway tile backsplash, stainless steel appliances, and a matching laundry room.

Blake Worthington, Rebecca Duke
Idée de décoration pour une grande cuisine américaine parallèle champêtre en bois clair avec un évier de ferme, un placard avec porte à panneau encastré, plan de travail en marbre, une crédence blanche, une crédence en carrelage métro, un électroménager en acier inoxydable, parquet clair, un sol beige et îlot.
Idée de décoration pour une grande cuisine américaine parallèle champêtre en bois clair avec un évier de ferme, un placard avec porte à panneau encastré, plan de travail en marbre, une crédence blanche, une crédence en carrelage métro, un électroménager en acier inoxydable, parquet clair, un sol beige et îlot.

Rick Ricozzi Photography
Cette photo montre une cuisine bicolore bord de mer en L avec des portes de placard bleues, une crédence bleue, une crédence en carrelage métro, îlot, un sol beige et un placard avec porte à panneau encastré.
Cette photo montre une cuisine bicolore bord de mer en L avec des portes de placard bleues, une crédence bleue, une crédence en carrelage métro, îlot, un sol beige et un placard avec porte à panneau encastré.

The kitchen was stuck in the 1980s with builder stock grade cabinets. It did not have enough space for two cooks to work together comfortably, or to entertain large groups of friends and family. The lighting and wall colors were also dated and made the small kitchen feel even smaller.
By removing some walls between the kitchen and dining room, relocating a pantry closet,, and extending the kitchen footprint into a tiny home office on one end where the new spacious pantry and a built-in desk now reside, and about 4 feet into the family room to accommodate two beverage refrigerators and glass front cabinetry to be used as a bar serving space, the client now has the kitchen they have been dreaming about for years.
Steven Kaye Photography

Double larder cupboard with drawers to the bottom. Bespoke hand-made cabinetry. Paint colours by Lewis Alderson
Cette image montre une très grande arrière-cuisine rustique avec un placard à porte plane, des portes de placard grises, un plan de travail en granite et un sol en calcaire.
Cette image montre une très grande arrière-cuisine rustique avec un placard à porte plane, des portes de placard grises, un plan de travail en granite et un sol en calcaire.

Photo Credit: Neil Landino,
Counter Top: Connecticut Stone Calacatta Gold Honed Marble,
Kitchen Sink: 39" Wide Risinger Double Bowl Fireclay,
Paint Color: Benjamin Moore Arctic Gray 1577,
Trim Color: Benjamin Moore White Dove,
Kitchen Faucet: Perrin and Rowe Bridge Kitchen Faucet
Pendant Lights: Benson Pendant | Restoration Hardware,
Island Cabinets: Greenfield Custom Cabinetry-Color-Eucalyptus
VIDEO BLOG, EPISODE 2 – FINDING THE PERFECT STONE
Watch this happy client’s testimonial on how Connecticut Stone transformed her existing kitchen into a bright, beautiful and functional space.Featuring Calacatta Gold Marble and Carrara Marble.
Video Link: https://youtu.be/hwbWNMFrAV0

Sheila Bridges Design, Inc
Aménagement d'une petite cuisine classique en U fermée avec un évier de ferme, un placard à porte shaker, plan de travail en marbre, un électroménager en acier inoxydable, aucun îlot, des portes de placard turquoises et papier peint.
Aménagement d'une petite cuisine classique en U fermée avec un évier de ferme, un placard à porte shaker, plan de travail en marbre, un électroménager en acier inoxydable, aucun îlot, des portes de placard turquoises et papier peint.

Cette photo montre une cuisine américaine nature avec un placard à porte affleurante, un plan de travail en bois, une crédence grise, un électroménager en acier inoxydable et des portes de placards vertess.

Alise O'Brien Photography
Idées déco pour une cuisine classique avec un plan de travail blanc et un placard à porte affleurante.
Idées déco pour une cuisine classique avec un plan de travail blanc et un placard à porte affleurante.

Inspiration pour une grande cuisine ouverte encastrable design en L avec un évier encastré, un placard à porte plane, des portes de placard grises, un plan de travail en granite, une crédence blanche, une crédence en dalle de pierre, un sol en carrelage de céramique, 2 îlots, un sol blanc et un plan de travail blanc.

Mid-Century Modern Restoration
Réalisation d'une cuisine américaine encastrable vintage de taille moyenne avec un évier encastré, un placard à porte plane, des portes de placard marrons, un plan de travail en quartz modifié, une crédence blanche, une crédence en quartz modifié, un sol en terrazzo, îlot, un sol blanc, un plan de travail blanc et poutres apparentes.
Réalisation d'une cuisine américaine encastrable vintage de taille moyenne avec un évier encastré, un placard à porte plane, des portes de placard marrons, un plan de travail en quartz modifié, une crédence blanche, une crédence en quartz modifié, un sol en terrazzo, îlot, un sol blanc, un plan de travail blanc et poutres apparentes.

Exemple d'une cuisine américaine sud-ouest américain en L de taille moyenne avec un évier de ferme, un placard à porte shaker, des portes de placard bleues, un plan de travail en bois, une crédence multicolore, une crédence en céramique, un électroménager en acier inoxydable, un sol en bois brun, îlot, un plan de travail blanc et poutres apparentes.

Idée de décoration pour une grande cuisine ouverte champêtre en L avec un placard à porte plane, des portes de placards vertess, îlot et un plan de travail blanc.

The utility room was in between the LR and the kitchen, so we moved it in order to connect the two spaces. We put the utility room where the laundry room used to be and created a new laundry room off a new hallway that leads to the master bedroom. The space for this was created by borrowing space from the XL dining area. We carved out space for the formal living room to accommodate a larger kitchen. The rest of the space became modest-sized offices with French doors to allow light from the house's front into the kitchen. The living room now transitioned into the kitchen with a new bar and sitting area.
We also transformed the full bath and hallway, which became a half-bath and mudroom for this single couple. The master bathroom was redesigned to receive a private toilet room and tiled shower. The stairs were reoriented to highlight an open railing and small foyer with a pretty armchair. The client’s existing stylish furnishings were incorporated into the colorful, bold design. Each space had personality and unique charm. The aqua kitchen’s focal point is the Kohler cast-iron vintage-inspired sink. The enlarged windows in the living room and sink allow the homeowners to enjoy the natural surroundings.
Builder Partner – Parsetich Custom Homes
Photographer - Sarah Shields
---
Project completed by Wendy Langston's Everything Home interior design firm, which serves Carmel, Zionsville, Fishers, Westfield, Noblesville, and Indianapolis.
For more about Everything Home, click here: https://everythinghomedesigns.com/
To learn more about this project, click here:
https://everythinghomedesigns.com/portfolio/this-is-my-happy-place/

Cette photo montre une cuisine américaine encastrable chic en L de taille moyenne avec un évier de ferme, un placard à porte shaker, des portes de placards vertess, une crédence blanche, une crédence en carrelage métro, parquet foncé, îlot, un sol marron, un plan de travail vert et un plan de travail en quartz modifié.

A colorful bright Scandinavian inspired kitchen with great details! Solid Alabaster pendant lighting, acrylic bar stools, soapstone counter tops and natural red birch ship lap island.
Dining accented with purple velvet end chairs and lambs wool seats on bent wood chairs. A rolling table on the extra long bench provides a drop space for refreshments or laptop. All of this backed with Thibaut wallpaper and contemporary sconce lighting.
Idées déco de cuisines turquoises
5

