Idées déco de douches en alcôve
Trier par :
Budget
Trier par:Populaires du jour
81 - 100 sur 152 775 photos
1 sur 4

This project was not only full of many bathrooms but also many different aesthetics. The goals were fourfold, create a new master suite, update the basement bath, add a new powder bath and my favorite, make them all completely different aesthetics.
Primary Bath-This was originally a small 60SF full bath sandwiched in between closets and walls of built-in cabinetry that blossomed into a 130SF, five-piece primary suite. This room was to be focused on a transitional aesthetic that would be adorned with Calcutta gold marble, gold fixtures and matte black geometric tile arrangements.
Powder Bath-A new addition to the home leans more on the traditional side of the transitional movement using moody blues and greens accented with brass. A fun play was the asymmetry of the 3-light sconce brings the aesthetic more to the modern side of transitional. My favorite element in the space, however, is the green, pink black and white deco tile on the floor whose colors are reflected in the details of the Australian wallpaper.
Hall Bath-Looking to touch on the home's 70's roots, we went for a mid-mod fresh update. Black Calcutta floors, linear-stacked porcelain tile, mixed woods and strong black and white accents. The green tile may be the star but the matte white ribbed tiles in the shower and behind the vanity are the true unsung heroes.

Small condo bathroom gets modern update with walk in shower tiled with vertical white subway tile, black slate style niche and shower floor, rain head shower with hand shower, and partial glass door. New flooring, lighting, vanity, and sink.

Master Bath
Exemple d'une grande douche en alcôve principale chic avec un placard à porte shaker, des portes de placard blanches, une baignoire indépendante, WC séparés, un carrelage blanc, un mur blanc, un sol en marbre, un lavabo encastré, un sol blanc, aucune cabine, un plan de toilette blanc, un banc de douche, meuble double vasque et meuble-lavabo encastré.
Exemple d'une grande douche en alcôve principale chic avec un placard à porte shaker, des portes de placard blanches, une baignoire indépendante, WC séparés, un carrelage blanc, un mur blanc, un sol en marbre, un lavabo encastré, un sol blanc, aucune cabine, un plan de toilette blanc, un banc de douche, meuble double vasque et meuble-lavabo encastré.
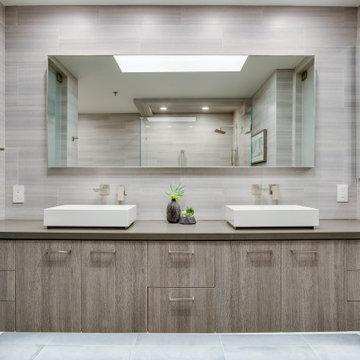
Cette photo montre une douche en alcôve principale tendance en bois brun avec un placard à porte plane, une vasque, un sol gris, un plan de toilette gris, meuble double vasque et meuble-lavabo suspendu.

Réalisation d'une douche en alcôve principale et grise et noire design de taille moyenne avec un placard à porte plane, des portes de placard noires, une baignoire indépendante, un carrelage gris, une vasque, un plan de toilette gris, meuble double vasque, meuble-lavabo suspendu, une niche, WC suspendus, des carreaux de porcelaine, un mur noir, un sol en carrelage de porcelaine, un plan de toilette en quartz modifié, un sol noir et aucune cabine.
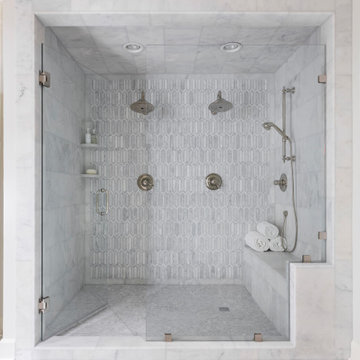
Idée de décoration pour une douche en alcôve tradition avec un carrelage gris, un mur blanc, un sol gris et une cabine de douche à porte battante.

Réalisation d'une grande douche en alcôve principale champêtre avec un placard à porte shaker, des portes de placard beiges, une baignoire indépendante, un carrelage gris, des carreaux de céramique, un mur blanc, un sol en carrelage de porcelaine, une vasque, un plan de toilette en marbre, un sol blanc, une cabine de douche à porte battante et un plan de toilette blanc.

Guest Bath
Cette photo montre une douche en alcôve nature en bois clair de taille moyenne avec un placard à porte plane, un carrelage blanc, des carreaux en terre cuite, un lavabo encastré, un plan de toilette en quartz modifié, une cabine de douche à porte battante, un plan de toilette blanc, un mur gris, un sol blanc et une niche.
Cette photo montre une douche en alcôve nature en bois clair de taille moyenne avec un placard à porte plane, un carrelage blanc, des carreaux en terre cuite, un lavabo encastré, un plan de toilette en quartz modifié, une cabine de douche à porte battante, un plan de toilette blanc, un mur gris, un sol blanc et une niche.

Cette image montre une salle de bain design avec un placard à porte plane, des portes de placard blanches, un carrelage beige, un mur blanc, une vasque, un sol marron, aucune cabine et un plan de toilette blanc.

Photo by Jess Blackwell Photography
Réalisation d'une douche en alcôve tradition avec un placard à porte shaker, des portes de placard noires, un carrelage blanc, un carrelage métro, un mur blanc, un lavabo encastré, un sol multicolore, une cabine de douche à porte coulissante et un plan de toilette blanc.
Réalisation d'une douche en alcôve tradition avec un placard à porte shaker, des portes de placard noires, un carrelage blanc, un carrelage métro, un mur blanc, un lavabo encastré, un sol multicolore, une cabine de douche à porte coulissante et un plan de toilette blanc.
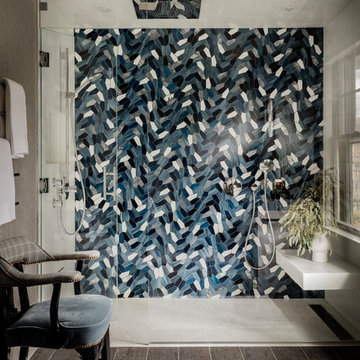
Photography by Michael. J. Lee
Cette photo montre une douche en alcôve principale chic de taille moyenne avec un carrelage bleu, mosaïque, un mur gris, un sol en carrelage de terre cuite, un sol blanc et une cabine de douche à porte battante.
Cette photo montre une douche en alcôve principale chic de taille moyenne avec un carrelage bleu, mosaïque, un mur gris, un sol en carrelage de terre cuite, un sol blanc et une cabine de douche à porte battante.

Paul Vu
Cette image montre une douche en alcôve principale traditionnelle en bois brun de taille moyenne avec un placard à porte plane, un carrelage blanc, des carreaux de céramique, un mur blanc, une vasque, un plan de toilette en quartz modifié, une cabine de douche à porte battante, un plan de toilette blanc, un sol en carrelage de terre cuite et un sol noir.
Cette image montre une douche en alcôve principale traditionnelle en bois brun de taille moyenne avec un placard à porte plane, un carrelage blanc, des carreaux de céramique, un mur blanc, une vasque, un plan de toilette en quartz modifié, une cabine de douche à porte battante, un plan de toilette blanc, un sol en carrelage de terre cuite et un sol noir.

Inspiration pour une douche en alcôve principale minimaliste de taille moyenne avec un placard à porte shaker, des portes de placard noires, une baignoire sur pieds, WC à poser, un carrelage gris, un carrelage blanc, des carreaux de porcelaine, un mur gris, un sol en marbre, un lavabo encastré et un plan de toilette en surface solide.

Please see all of the specifications to this shower:
Shower wall tile:
Daltile- Pickets- Matte white, model: CG-PKMTWH7530
Bathroom floor tile: Lili Cement tiles, Tiffany collection, color 3. http://lilitile.com/project/tiffany-3/
Plumbing fixtures:
Brizo, Litze collection in the brilliance luxe gold
https://www.brizo.com/bath/collection/litze
Vanity hardware:
Amerock pulls in the golden champagne finish: https://www.amerock.com/Products/Detail/pid/2836/s/golden-champagne_pull_bar-pulls_128mm_bp40517bbz
The dimensions of this bathroom are: 4'-11" wide by 8'-10" long
Paint by Sherwin Williams:
Vanity cabinet- SW 6244 Naval
Walls- SW 7015 Repose Gray
Door hardware: Emtek C520ROUUS19- Flat Black Round Knob
https://www.build.com/emtek-c520rou-privacy-door-knob/s443128?uid=2613248
Lighting was purchased via Etsy:
https://www.etsy.com/listing/266595096/double-bulb-sconce-light-solid-brass?gpla=1&gao=1&&utm_source=google&utm_medium=cpc&utm_campaign=shopping_us_a-home_and_living-lighting-sconces&utm_custom1=e0d352ca-f1fd-4e22-9313-ab9669b0b1ff&gclid=EAIaIQobChMIpNGS_9r61wIVDoRpCh1XAQWxEAQYASABEgKLhPD_BwE
These are the gold tipped bulbs for the light fixture:
https://www.cb2.com/g25-gold-tipped-60w-light-bulb/s161692

Tricia Shay
Inspiration pour une douche en alcôve principale traditionnelle de taille moyenne avec un placard à porte shaker, des portes de placard blanches, un carrelage beige, des carreaux de porcelaine, un mur blanc, un sol en carrelage de porcelaine, un plan de toilette en quartz modifié, un sol beige, une cabine de douche à porte battante et un plan de toilette gris.
Inspiration pour une douche en alcôve principale traditionnelle de taille moyenne avec un placard à porte shaker, des portes de placard blanches, un carrelage beige, des carreaux de porcelaine, un mur blanc, un sol en carrelage de porcelaine, un plan de toilette en quartz modifié, un sol beige, une cabine de douche à porte battante et un plan de toilette gris.

Lindsay Chambers Design, Roger Davies Photography
Cette image montre une douche en alcôve principale traditionnelle de taille moyenne avec des portes de placard violettes, une baignoire indépendante, un carrelage blanc, du carrelage en marbre, un lavabo encastré, un plan de toilette en marbre, une cabine de douche à porte battante, un placard avec porte à panneau encastré, un mur beige et un sol blanc.
Cette image montre une douche en alcôve principale traditionnelle de taille moyenne avec des portes de placard violettes, une baignoire indépendante, un carrelage blanc, du carrelage en marbre, un lavabo encastré, un plan de toilette en marbre, une cabine de douche à porte battante, un placard avec porte à panneau encastré, un mur beige et un sol blanc.

The clear doors allow you to see the beauty of this tile shower!
Inspiration pour une douche en alcôve principale rustique de taille moyenne avec un mur gris, un sol en carrelage de céramique, un sol noir et une cabine de douche à porte battante.
Inspiration pour une douche en alcôve principale rustique de taille moyenne avec un mur gris, un sol en carrelage de céramique, un sol noir et une cabine de douche à porte battante.

This was a dated and rough space when we began. The plumbing was leaking and the tub surround was failing. The client wanted a bathroom that complimented the era of the home without going over budget. We tastefully designed the space with an eye on the character of the home and budget. We save the sink and tub from the recycling bin and refinished them both. The floor was refreshed with a good cleaning and some grout touch ups and tile replacement using tiles from under the toilet.
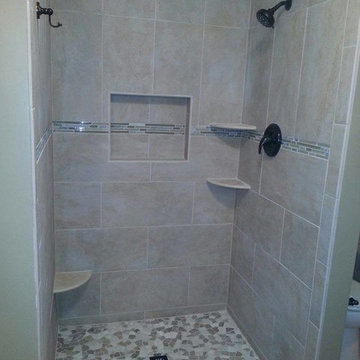
Cette photo montre une douche en alcôve principale chic de taille moyenne avec un carrelage beige, des carreaux de céramique, un mur beige et aucune cabine.
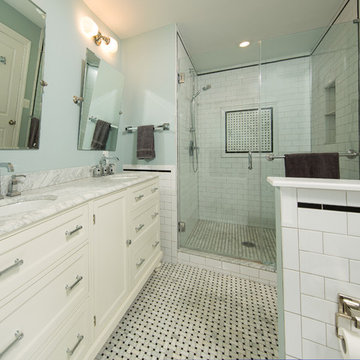
Aménagement d'une douche en alcôve principale classique de taille moyenne avec un placard à porte shaker, des portes de placard blanches, un carrelage noir et blanc, des carreaux de céramique, un mur bleu, un sol en carrelage de porcelaine, un lavabo encastré et un plan de toilette en marbre.
Idées déco de douches en alcôve
5