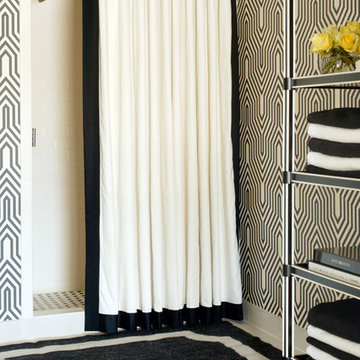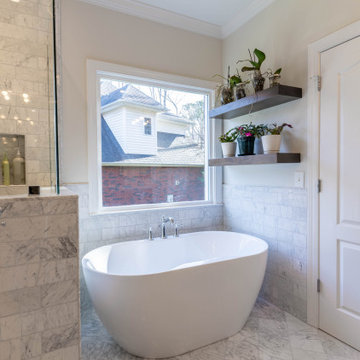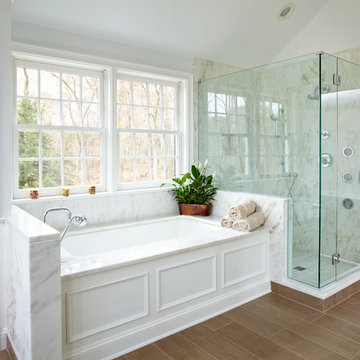Idées déco de douches en alcôve
Trier par :
Budget
Trier par:Populaires du jour
121 - 140 sur 152 775 photos
1 sur 4

New 4 bedroom home construction artfully designed by E. Cobb Architects for a lively young family maximizes a corner street-to-street lot, providing a seamless indoor/outdoor living experience. A custom steel and glass central stairwell unifies the space and leads to a roof top deck leveraging a view of Lake Washington.
©2012 Steve Keating Photography

Idée de décoration pour une douche en alcôve urbaine avec un carrelage gris, un mur gris et un sol en galet.

Idée de décoration pour une douche en alcôve chalet en bois vieilli avec un lavabo posé, un placard sans porte, un carrelage beige, un carrelage de pierre, un mur beige et une baignoire posée.

Eric Rorer
Cette photo montre une douche en alcôve tendance en bois brun avec une baignoire posée, un placard à porte plane, un plan de toilette en quartz modifié, un carrelage blanc et mosaïque.
Cette photo montre une douche en alcôve tendance en bois brun avec une baignoire posée, un placard à porte plane, un plan de toilette en quartz modifié, un carrelage blanc et mosaïque.

Idée de décoration pour une grande douche en alcôve principale design en bois clair avec une vasque, un placard à porte plane, une baignoire en alcôve, un carrelage gris, des carreaux de béton, un mur gris, un plan de toilette en bois et un plan de toilette beige.

This 5,000+ square foot custom home was constructed from start to finish within 14 months under the watchful eye and strict building standards of the Lahontan Community in Truckee, California. Paying close attention to every dollar spent and sticking to our budget, we were able to incorporate mixed elements such as stone, steel, indigenous rock, tile, and reclaimed woods. This home truly portrays a masterpiece not only for the Owners but also to everyone involved in its construction.

Remodeled by Murphy's Design.
Idée de décoration pour une douche en alcôve principale design en bois foncé de taille moyenne avec un carrelage bleu, des carreaux en allumettes, un placard à porte shaker, une baignoire indépendante, un mur bleu, un sol en marbre, un lavabo encastré, un plan de toilette en marbre, une niche et un banc de douche.
Idée de décoration pour une douche en alcôve principale design en bois foncé de taille moyenne avec un carrelage bleu, des carreaux en allumettes, un placard à porte shaker, une baignoire indépendante, un mur bleu, un sol en marbre, un lavabo encastré, un plan de toilette en marbre, une niche et un banc de douche.

For this bathroom we took a simple footprint and added some excitement. We did this by custom building a vanity with wood texture and stain, used tiles that mimic the sea and shells but installing tile with gradient tones, texture and movement. The floor tile continues into the shower to expand the room footprint visually.

Eric Rorer Photography
Idée de décoration pour une douche en alcôve beige et blanche tradition avec un lavabo encastré, un placard avec porte à panneau surélevé, des portes de placard blanches, une baignoire posée, un carrelage blanc, un carrelage métro et un plan de toilette beige.
Idée de décoration pour une douche en alcôve beige et blanche tradition avec un lavabo encastré, un placard avec porte à panneau surélevé, des portes de placard blanches, une baignoire posée, un carrelage blanc, un carrelage métro et un plan de toilette beige.

Cette photo montre une douche en alcôve chic de taille moyenne avec un mur multicolore et un carrelage noir et blanc.

These bathroom renovations unfold a story of renewal, where once-quaint bathrooms are now super spacious, with no shortage of storage solutions, and distinctive tile designs for a touch of contemporary opulence. With an emphasis on modernity, these revamped bathrooms are the perfect place to get ready in the morning, enjoy a luxurious self-care moment, and unwind in the evenings!

This basement remodel held special significance for an expectant young couple eager to adapt their home for a growing family. Facing the challenge of an open layout that lacked functionality, our team delivered a complete transformation.
The project's scope involved reframing the layout of the entire basement, installing plumbing for a new bathroom, modifying the stairs for code compliance, and adding an egress window to create a livable bedroom. The redesigned space now features a guest bedroom, a fully finished bathroom, a cozy living room, a practical laundry area, and private, separate office spaces. The primary objective was to create a harmonious, open flow while ensuring privacy—a vital aspect for the couple. The final result respects the original character of the house, while enhancing functionality for the evolving needs of the homeowners expanding family.

This SW Portland Hall bathroom walk-in shower has a large linear shower niche on the back wall.
Réalisation d'une petite salle de bain tradition en bois foncé avec un placard avec porte à panneau encastré, WC à poser, un carrelage bleu, des carreaux de céramique, un mur bleu, un sol en carrelage de céramique, un lavabo posé, un plan de toilette en marbre, un sol blanc, une cabine de douche à porte battante, un plan de toilette blanc, une niche, meuble simple vasque, meuble-lavabo encastré et du papier peint.
Réalisation d'une petite salle de bain tradition en bois foncé avec un placard avec porte à panneau encastré, WC à poser, un carrelage bleu, des carreaux de céramique, un mur bleu, un sol en carrelage de céramique, un lavabo posé, un plan de toilette en marbre, un sol blanc, une cabine de douche à porte battante, un plan de toilette blanc, une niche, meuble simple vasque, meuble-lavabo encastré et du papier peint.

A bold statement and a warm welcome — that’s the tone our client set for this Guest Bathroom Renovation In Bucktown.
The blue labyrinth vanity wallpaper introduces a striking element to the room, boasting bold geometric patterns that elevates the overall design. Secret Silver tiles grace the shower wall, niche, and floor, creating a sophisticated atmosphere with its marble effect and contrasting tones. The gray-painted wall and white ceiling tie everything together to create the perfect balance without overwhelming the space.
The space is enhanced with the decorative accent of Newbury Glass Penny Mosaic in the shower floor, giving the bathroom an additional creative expression through its distinctive shape and color.
The Shadowbox mirror from Shades of Light features a sleek matte black finish, providing depth in the border for both aesthetic appeal and function. The Industrial Triangle Shade Three Light lights up the vanity, embodying industrial minimalism, making the room burst with light and style.
This guest bathroom brought our client's vision to life – a modern and inviting space that is functional at the same time.
Project designed by Chi Renovation & Design, a renowned renovation firm based in Skokie. We specialize in general contracting, kitchen and bath remodeling, and design & build services. We cater to the entire Chicago area and its surrounding suburbs, with emphasis on the North Side and North Shore regions. You'll find our work from the Loop through Lincoln Park, Skokie, Evanston, Wilmette, and all the way up to Lake Forest.
For more info about Chi Renovation & Design, click here: https://www.chirenovation.com/

Cette image montre une petite salle de bain traditionnelle avec un placard avec porte à panneau surélevé, des portes de placard bleues, WC suspendus, un carrelage gris, des carreaux de céramique, un mur gris, un sol en carrelage de céramique, un lavabo posé, un plan de toilette en surface solide, un sol gris, une cabine de douche à porte battante, un plan de toilette blanc, meuble simple vasque et meuble-lavabo encastré.

Aménagement d'une douche en alcôve classique avec un placard à porte plane, des portes de placard blanches, un mur bleu, une vasque, un sol gris, une cabine de douche à porte battante, un plan de toilette gris, meuble double vasque et meuble-lavabo suspendu.

Cette image montre une douche en alcôve principale design de taille moyenne avec un placard à porte plane, des portes de placard beiges, WC séparés, un carrelage gris, des carreaux de porcelaine, un mur gris, un sol en carrelage de porcelaine, un lavabo intégré, un plan de toilette en carrelage, un sol gris, aucune cabine, un plan de toilette gris, un banc de douche, meuble simple vasque et meuble-lavabo encastré.

When our client shared their vision for their two-bathroom remodel in Uptown, they expressed a desire for a spa-like experience with a masculine vibe. So we set out to create a space that embodies both relaxation and masculinity.
Allow us to introduce this masculine master bathroom—a stunning fusion of functionality and sophistication. Enter through pocket doors into a walk-in closet, seamlessly connecting to the muscular allure of the bathroom.
The boldness of the design is evident in the choice of Blue Naval cabinets adorned with exquisite Brushed Gold hardware, embodying a luxurious yet robust aesthetic. Highlighting the shower area, the Newbev Triangles Dusk tile graces the walls, imparting modern elegance.
Complementing the ambiance, the Olivia Wall Sconce Vanity Lighting adds refined glamour, casting a warm glow that enhances the space's inviting atmosphere. Every element harmonizes, creating a master bathroom that exudes both strength and sophistication, inviting indulgence and relaxation. Additionally, we discreetly incorporated hidden washer and dryer units for added convenience.
------------
Project designed by Chi Renovation & Design, a renowned renovation firm based in Skokie. We specialize in general contracting, kitchen and bath remodeling, and design & build services. We cater to the entire Chicago area and its surrounding suburbs, with emphasis on the North Side and North Shore regions. You'll find our work from the Loop through Lincoln Park, Skokie, Evanston, Wilmette, and all the way up to Lake Forest.
For more info about Chi Renovation & Design, click here: https://www.chirenovation.com/

Cette photo montre une petite douche en alcôve principale moderne en bois clair avec un placard en trompe-l'oeil, WC séparés, un carrelage beige, des carreaux de porcelaine, un mur blanc, un sol en carrelage de porcelaine, un lavabo intégré, un plan de toilette en verre, un sol beige, une cabine de douche à porte battante, un plan de toilette blanc, un banc de douche, meuble simple vasque et meuble-lavabo suspendu.
Idées déco de douches en alcôve
7
